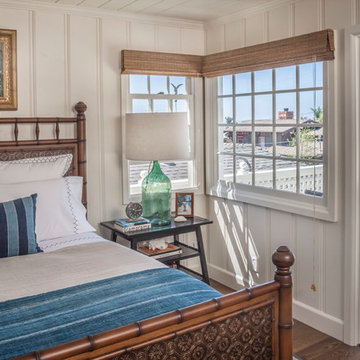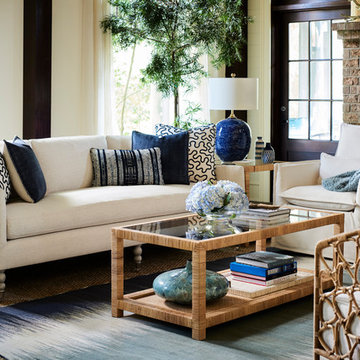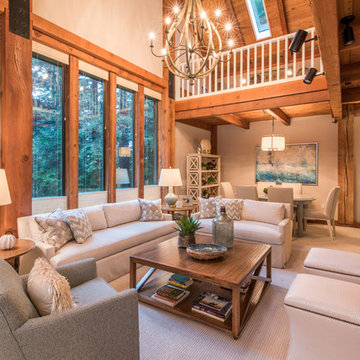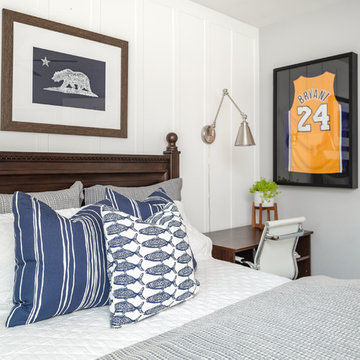Морской стиль – квартиры и дома
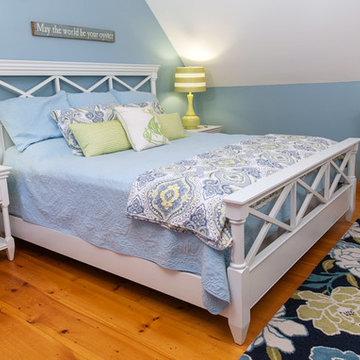
Источник вдохновения для домашнего уюта: гостевая спальня среднего размера, (комната для гостей) в морском стиле с синими стенами и темным паркетным полом без камина
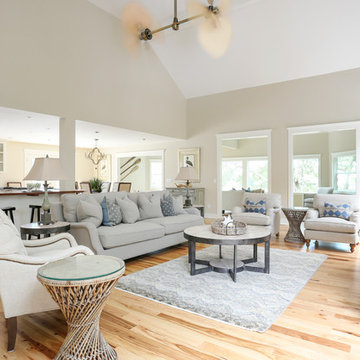
Matthew Bolt Photography
Идея дизайна: парадная, открытая гостиная комната в морском стиле с серыми стенами, светлым паркетным полом и стандартным камином
Идея дизайна: парадная, открытая гостиная комната в морском стиле с серыми стенами, светлым паркетным полом и стандартным камином
Find the right local pro for your project
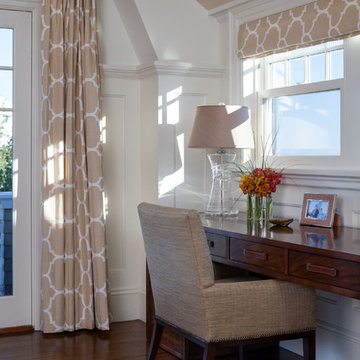
Greg Premru
На фото: большая хозяйская спальня в морском стиле с белыми стенами и паркетным полом среднего тона
На фото: большая хозяйская спальня в морском стиле с белыми стенами и паркетным полом среднего тона
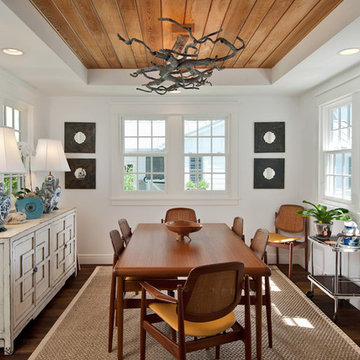
Источник вдохновения для домашнего уюта: отдельная столовая в морском стиле с белыми стенами и темным паркетным полом
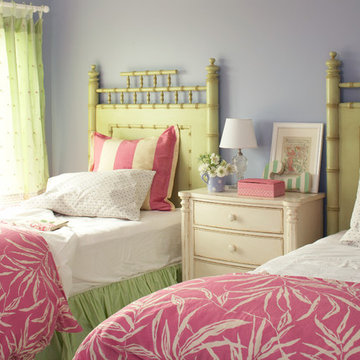
Tracey Rapisardi Design, 2008 Coastal Living Idea House Guest Bedroom
На фото: гостевая спальня (комната для гостей), среднего размера в морском стиле с серыми стенами и светлым паркетным полом без камина с
На фото: гостевая спальня (комната для гостей), среднего размера в морском стиле с серыми стенами и светлым паркетным полом без камина с
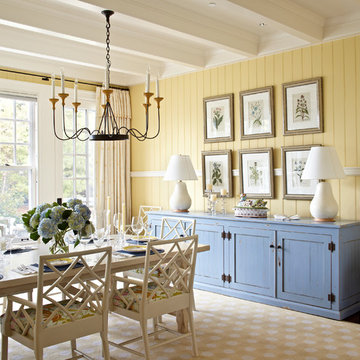
Photography by: Werner Straube
Идея дизайна: столовая в морском стиле с желтыми стенами, темным паркетным полом и бежевым полом
Идея дизайна: столовая в морском стиле с желтыми стенами, темным паркетным полом и бежевым полом
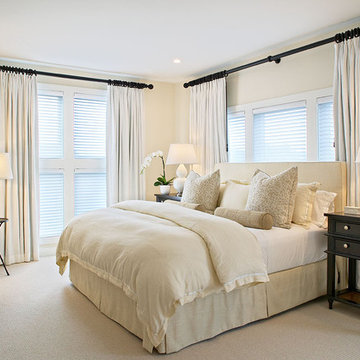
На фото: спальня: освещение в морском стиле с бежевыми стенами и ковровым покрытием без камина с

This Condo has been in the family since it was first built. And it was in desperate need of being renovated. The kitchen was isolated from the rest of the condo. The laundry space was an old pantry that was converted. We needed to open up the kitchen to living space to make the space feel larger. By changing the entrance to the first guest bedroom and turn in a den with a wonderful walk in owners closet.
Then we removed the old owners closet, adding that space to the guest bath to allow us to make the shower bigger. In addition giving the vanity more space.
The rest of the condo was updated. The master bath again was tight, but by removing walls and changing door swings we were able to make it functional and beautiful all that the same time.
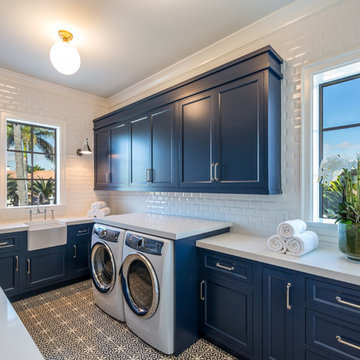
Luxe View Photography
Стильный дизайн: отдельная, п-образная прачечная в морском стиле с с полувстраиваемой мойкой (с передним бортиком), фасадами с утопленной филенкой, синими фасадами, со стиральной и сушильной машиной рядом, разноцветным полом и белой столешницей - последний тренд
Стильный дизайн: отдельная, п-образная прачечная в морском стиле с с полувстраиваемой мойкой (с передним бортиком), фасадами с утопленной филенкой, синими фасадами, со стиральной и сушильной машиной рядом, разноцветным полом и белой столешницей - последний тренд
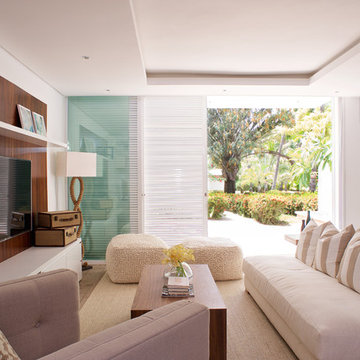
Para este Bungalo, nuestro cliente requería un espacio que se caracterizara por una paleta de colores neutros, con un "feeling" comfortable y a su vez elegante suficiente para un proyecto playero; No podían quedar atrás elementos que dieran alusión a materiales rústicos y costeros característicos de la locación.

Free ebook, Creating the Ideal Kitchen. DOWNLOAD NOW
We went with a minimalist, clean, industrial look that feels light, bright and airy. The island is a dark charcoal with cool undertones that coordinates with the cabinetry and transom work in both the neighboring mudroom and breakfast area. White subway tile, quartz countertops, white enamel pendants and gold fixtures complete the update. The ends of the island are shiplap material that is also used on the fireplace in the next room.
In the new mudroom, we used a fun porcelain tile on the floor to get a pop of pattern, and walnut accents add some warmth. Each child has their own cubby, and there is a spot for shoes below a long bench. Open shelving with spots for baskets provides additional storage for the room.
Designed by: Susan Klimala, CKBD
Photography by: LOMA Studios
For more information on kitchen and bath design ideas go to: www.kitchenstudio-ge.com
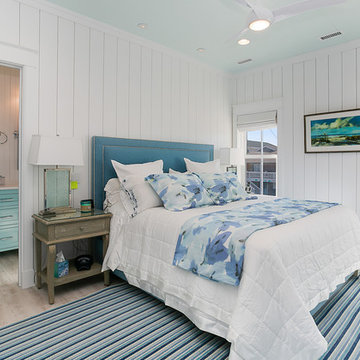
Master bedroom remodeled with wood trim and LVP flooring
На фото: хозяйская спальня в морском стиле с белыми стенами, бежевым полом и полом из винила
На фото: хозяйская спальня в морском стиле с белыми стенами, бежевым полом и полом из винила
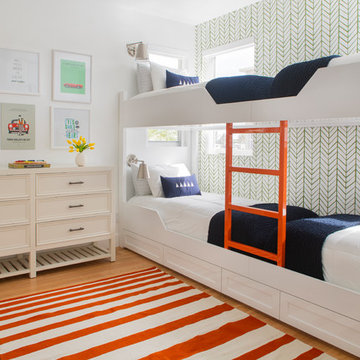
The client was referred to us by the builder to build a vacation home where the family mobile home used to be. Together, we visited Key Largo and once there we understood that the most important thing was to incorporate nature and the sea inside the house. A meeting with the architect took place after and we made a few suggestions that it was taking into consideration as to change the fixed balcony doors by accordion doors or better known as NANA Walls, this detail would bring the ocean inside from the very first moment you walk into the house as if you were traveling in a cruise.
A client's request from the very first day was to have two televisions in the main room, at first I did hesitate about it but then I understood perfectly the purpose and we were fascinated with the final results, it is really impressive!!! and he does not miss any football games, while their children can choose their favorite programs or games. An easy solution to modern times for families to share various interest and time together.
Our purpose from the very first day was to design a more sophisticate style Florida Keys home with a happy vibe for the entire family to enjoy vacationing at a place that had so many good memories for our client and the future generation.
Architecture Photographer : Mattia Bettinelli
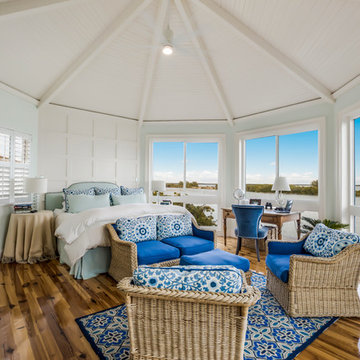
На фото: спальня в морском стиле с синими стенами, темным паркетным полом и коричневым полом
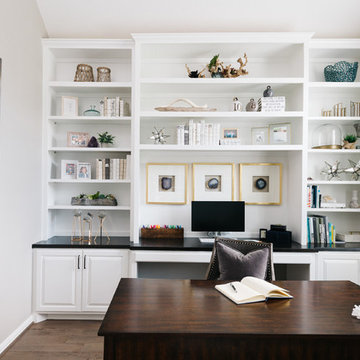
Идея дизайна: рабочее место в морском стиле с серыми стенами, темным паркетным полом, отдельно стоящим рабочим столом и коричневым полом без камина
Морской стиль – квартиры и дома
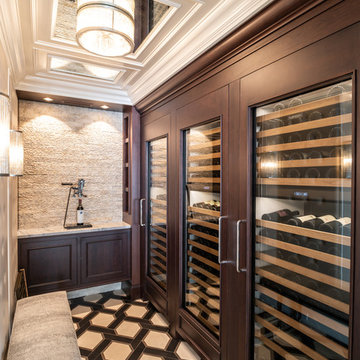
Julio Aguilar Photography
Пример оригинального дизайна: винный погреб в морском стиле с стеллажами и разноцветным полом
Пример оригинального дизайна: винный погреб в морском стиле с стеллажами и разноцветным полом
2



















