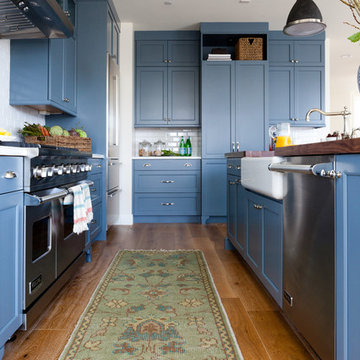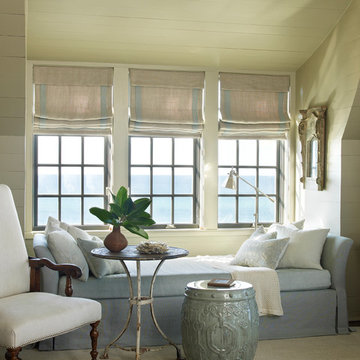Морской стиль – квартиры и дома

Photo by Frances Isaac (FVI Photo)
Источник вдохновения для домашнего уюта: большая хозяйская спальня в морском стиле с белыми стенами, светлым паркетным полом, коричневым полом, балками на потолке и стенами из вагонки без камина
Источник вдохновения для домашнего уюта: большая хозяйская спальня в морском стиле с белыми стенами, светлым паркетным полом, коричневым полом, балками на потолке и стенами из вагонки без камина

As innkeepers, Lois and Evan Evans know all about hospitality. So after buying a 1955 Cape Cod cottage whose interiors hadn’t been updated since the 1970s, they set out on a whole-house renovation, a major focus of which was the kitchen.
The goal of this renovation was to create a space that would be efficient and inviting for entertaining, as well as compatible with the home’s beach-cottage style.
Cape Associates removed the wall separating the kitchen from the dining room to create an open, airy layout. The ceilings were raised and clad in shiplap siding and highlighted with new pine beams, reflective of the cottage style of the home. New windows add a vintage look.
The designer used a whitewashed palette and traditional cabinetry to push a casual and beachy vibe, while granite countertops add a touch of elegance.
The layout was rearranged to include an island that’s roomy enough for casual meals and for guests to hang around when the owners are prepping party meals.
Placing the main sink and dishwasher in the island instead of the usual under-the-window spot was a decision made by Lois early in the planning stages. “If we have guests over, I can face everyone when I’m rinsing vegetables or washing dishes,” she says. “Otherwise, my back would be turned.”
The old avocado-hued linoleum flooring had an unexpected bonus: preserving the original oak floors, which were refinished.
The new layout includes room for the homeowners’ hutch from their previous residence, as well as an old pot-bellied stove, a family heirloom. A glass-front cabinet allows the homeowners to show off colorful dishes. Bringing the cabinet down to counter level adds more storage. Stacking the microwave, oven and warming drawer adds efficiency.

Свежая идея для дизайна: хозяйская спальня: освещение в морском стиле с бежевыми стенами, темным паркетным полом и коричневым полом - отличное фото интерьера
Find the right local pro for your project

Идея дизайна: главная ванная комната в морском стиле с фасадами в стиле шейкер, черными фасадами, отдельно стоящей ванной, душем над ванной, раздельным унитазом, белой плиткой, плиткой кабанчик, серыми стенами, полом из керамогранита, накладной раковиной, столешницей из искусственного кварца, белым полом, серой столешницей, сиденьем для душа, тумбой под две раковины, встроенной тумбой и обоями на стенах

Modern bathroom with paper recycled wallpaper, backlit semi-circle floating mirror, floating live-edge top and marble vessel sink.
Стильный дизайн: туалет среднего размера в морском стиле с белыми фасадами, раздельным унитазом, серыми стенами, светлым паркетным полом, настольной раковиной, столешницей из дерева, бежевым полом, коричневой столешницей, подвесной тумбой и обоями на стенах - последний тренд
Стильный дизайн: туалет среднего размера в морском стиле с белыми фасадами, раздельным унитазом, серыми стенами, светлым паркетным полом, настольной раковиной, столешницей из дерева, бежевым полом, коричневой столешницей, подвесной тумбой и обоями на стенах - последний тренд

На фото: светлая кухня среднего размера в морском стиле с с полувстраиваемой мойкой (с передним бортиком), фасадами в стиле шейкер, белыми фасадами, серым фартуком, техникой из нержавеющей стали, островом, коричневым полом, белой столешницей, обеденным столом, столешницей из кварцита, фартуком из каменной плитки, светлым паркетным полом и двухцветным гарнитуром

Forever Plaid!
Full bath with unique grey plaid tile on the floor and subway tile in the bathtub/shower area.
Свежая идея для дизайна: ванная комната в морском стиле с фасадами в стиле шейкер, белыми фасадами, ванной в нише, душем над ванной, зелеными стенами, полом из мозаичной плитки, врезной раковиной, разноцветным полом, шторкой для ванной, белой столешницей, тумбой под одну раковину и напольной тумбой - отличное фото интерьера
Свежая идея для дизайна: ванная комната в морском стиле с фасадами в стиле шейкер, белыми фасадами, ванной в нише, душем над ванной, зелеными стенами, полом из мозаичной плитки, врезной раковиной, разноцветным полом, шторкой для ванной, белой столешницей, тумбой под одну раковину и напольной тумбой - отличное фото интерьера

This modern Chandler Remodel project features a completely transformed kitchen with navy blue acting as neutral and wooden accents.
Идея дизайна: кухня среднего размера в морском стиле с обеденным столом, с полувстраиваемой мойкой (с передним бортиком), фасадами с утопленной филенкой, синими фасадами, мраморной столешницей, белым фартуком, фартуком из каменной плитки, техникой под мебельный фасад, паркетным полом среднего тона, островом, коричневым полом и белой столешницей
Идея дизайна: кухня среднего размера в морском стиле с обеденным столом, с полувстраиваемой мойкой (с передним бортиком), фасадами с утопленной филенкой, синими фасадами, мраморной столешницей, белым фартуком, фартуком из каменной плитки, техникой под мебельный фасад, паркетным полом среднего тона, островом, коричневым полом и белой столешницей

На фото: главная ванная комната в морском стиле с синими фасадами, отдельно стоящей ванной, белыми стенами, врезной раковиной, серым полом, белой столешницей, тумбой под две раковины, напольной тумбой и плоскими фасадами с
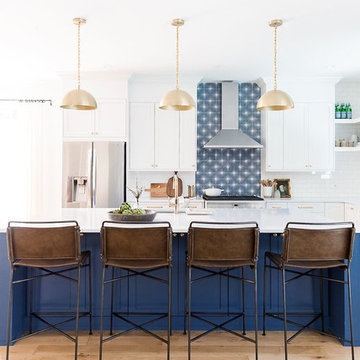
Источник вдохновения для домашнего уюта: кухня в морском стиле с врезной мойкой, фасадами в стиле шейкер, белыми фасадами, разноцветным фартуком, техникой из нержавеющей стали, светлым паркетным полом, островом, бежевым полом и белой столешницей
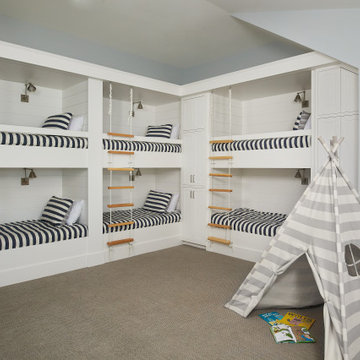
A fun guest room with 6 white custom-built bunks featuring striped bedding, built-in storage, and rope ladders.
Photo by Ashley Avila Photography
На фото: большая нейтральная детская в морском стиле с ковровым покрытием, серыми стенами, серым полом и спальным местом для ребенка от 4 до 10 лет с
На фото: большая нейтральная детская в морском стиле с ковровым покрытием, серыми стенами, серым полом и спальным местом для ребенка от 4 до 10 лет с

Picture Perfect House
На фото: большая кухня в морском стиле с обеденным столом, врезной мойкой, фасадами с декоративным кантом, белыми фасадами, столешницей из кварцевого агломерата, белым фартуком, фартуком из керамической плитки, техникой из нержавеющей стали, паркетным полом среднего тона, островом, коричневым полом и белой столешницей
На фото: большая кухня в морском стиле с обеденным столом, врезной мойкой, фасадами с декоративным кантом, белыми фасадами, столешницей из кварцевого агломерата, белым фартуком, фартуком из керамической плитки, техникой из нержавеющей стали, паркетным полом среднего тона, островом, коричневым полом и белой столешницей
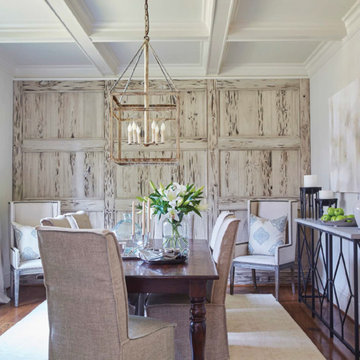
На фото: большая отдельная столовая в морском стиле с бежевыми стенами, паркетным полом среднего тона и коричневым полом без камина

Casey Dunn Photography
Пример оригинального дизайна: большая п-образная кухня в морском стиле с островом, белыми фасадами, мраморной столешницей, техникой из нержавеющей стали, светлым паркетным полом, открытыми фасадами, с полувстраиваемой мойкой (с передним бортиком), белым фартуком и фартуком из дерева
Пример оригинального дизайна: большая п-образная кухня в морском стиле с островом, белыми фасадами, мраморной столешницей, техникой из нержавеющей стали, светлым паркетным полом, открытыми фасадами, с полувстраиваемой мойкой (с передним бортиком), белым фартуком и фартуком из дерева

Interior Design: Liz Stiving-Nichols Photography: Michael J. Lee
На фото: кабинет в морском стиле с белыми стенами, светлым паркетным полом, отдельно стоящим рабочим столом, бежевым полом, балками на потолке, потолком из вагонки и сводчатым потолком с
На фото: кабинет в морском стиле с белыми стенами, светлым паркетным полом, отдельно стоящим рабочим столом, бежевым полом, балками на потолке, потолком из вагонки и сводчатым потолком с

Стильный дизайн: отдельная, п-образная прачечная в морском стиле с со стиральной и сушильной машиной рядом и серым полом - последний тренд

Rob Karosis, Sabrina Inc
Идея дизайна: веранда среднего размера на переднем дворе в морском стиле с настилом и навесом
Идея дизайна: веранда среднего размера на переднем дворе в морском стиле с настилом и навесом
Морской стиль – квартиры и дома
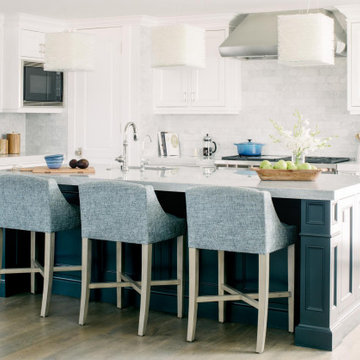
This 4,000-square foot home is located in the Silverstrand section of Hermosa Beach, known for its fabulous restaurants, walkability and beach access. Stylistically, it’s coastal-meets-traditional, complete with 4 bedrooms, 5.5 baths, a 3-stop elevator and a roof deck with amazing ocean views.
The client, an art collector, wanted bold color and unique aesthetic choices. In the living room, the built-in shelving is lined in luminescent mother of pearl. The dining area’s custom hand-blown chandelier was made locally and perfectly diffuses light. The client’s former granite-topped dining table didn’t fit the size and shape of the space, so we cut the granite and built a new base and frame around it.
The bedrooms are full of organic materials and personal touches, such as the light raffia wall-covering in the master bedroom and the fish-painted end table in a college-aged son’s room—a nod to his love of surfing.
Detail is always important, but especially to this client, so we searched for the perfect artisans to create one-of-a kind pieces. Several light fixtures were commissioned by an International glass artist. These include the white, layered glass pendants above the kitchen island, and the stained glass piece in the hallway, which glistens blues and greens through the window overlooking the front entrance of the home.
The overall feel of the house is peaceful but not complacent, full of tiny surprises and energizing pops of color.
2



















