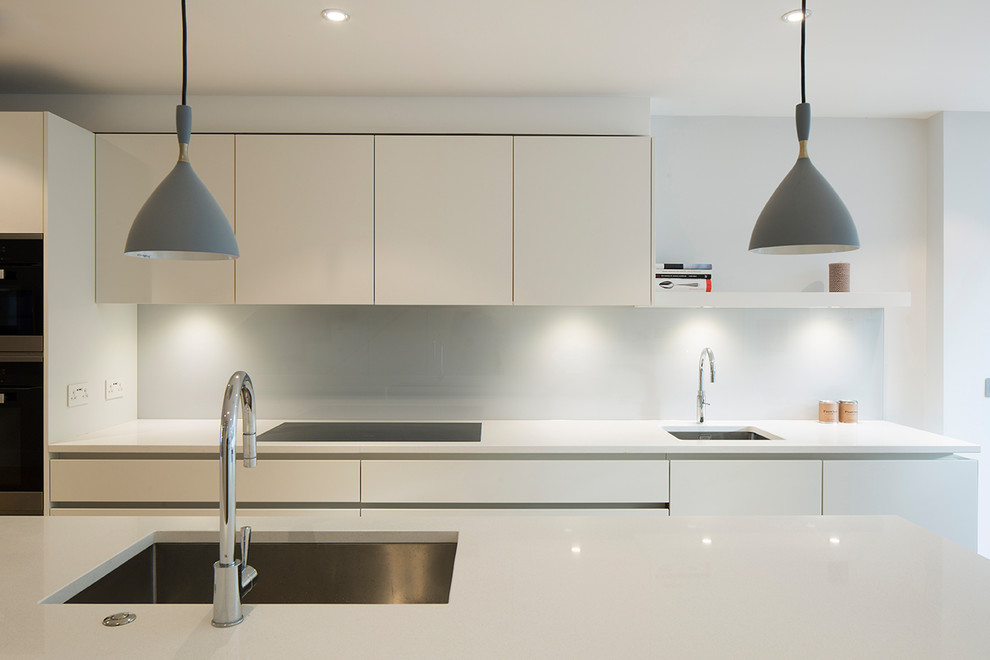
Modern minimalistic kitchen
Lower Ground floor was designed to be an open-plan kitchen and dining space. New modern white kitchen with a quartz worktop and a coloured glass splash-back was supplied and installed by Round House Kitchen Company. Additional storage was fitted under the stairs. Existing floor tiles in the basement were replaced by light herringbone wooden floor. New modern glass balustrade was installed with stainless steel bolts. The rest of the floor throughout the house was sanded and re-oiled in a natural light grey colour. Stripped stair runners were installed throughout the house. A skylight was fitted above the Dining Room to bring more light into the Lower Ground floor. Sonos speakers system was mounted in the ceiling.
photos by Richard Chivers

Prises de courant