Маленький зеленый кабинет для на участке и в саду – фото дизайна интерьера
Сортировать:
Бюджет
Сортировать:Популярное за сегодня
41 - 60 из 319 фото
1 из 3
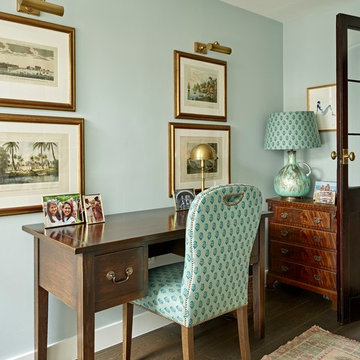
Dark wood antique furniture across the study creates a rich and cosy feel. Love the fun patterned prints on the desk chair and shade, and warm brass finish of the lamp, picture lights and fittings throughout.
Photographer: Nick Smith
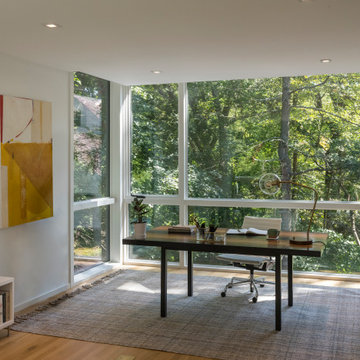
Set in the garden beside a traditional Dutch Colonial home in Wellesley, Flavin conceived this boldly modern retreat, built of steel, wood and concrete. The building is designed to engage the client’s passions for gardening, entertaining and restoring vintage Vespa scooters. The Vespa repair shop and garage are on the first floor. The second floor houses a home office and veranda. On top is a roof deck with space for lounging and outdoor dining, surrounded by a vegetable garden in raised planters. The structural steel frame of the building is left exposed; and the side facing the public side is draped with a mahogany screen that creates privacy in the building and diffuses the dappled light filtered through the trees. Photo by: Peter Vanderwarker Photography
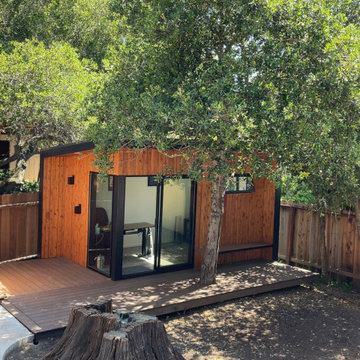
It's more than a shed, it's a lifestyle.
Your private, pre-fabricated, backyard office, art studio, home gym, and more.
Key Features:
-120 sqft of exterior wall (8' x 14' nominal size).
-97 sqft net interior space inside.
-Prefabricated panel system.
-Concrete foundation.
-Insulated walls, floor and roof.
-Outlets and lights installed.
-Corrugated metal exterior walls.
-Cedar board ventilated facade.
-Customizable deck.
Included in our base option:
-Premium black aluminum 72" wide sliding door.
-Premium black aluminum top window.
-Red cedar ventilated facade and soffit.
-Corrugated metal exterior walls.
-Sheetrock walls and ceiling inside, painted white.
-Premium vinyl flooring inside.
-Two outlets and two can ceiling lights inside.
-Two exterior soffit can lights.
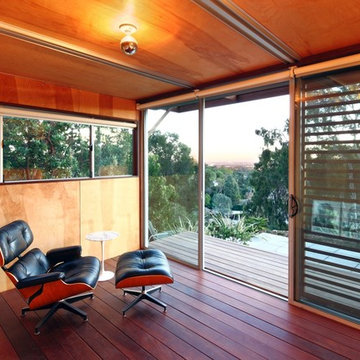
k4 interior is sheathed in natural birch wood with a lustrous wax finish.
Источник вдохновения для домашнего уюта: маленький кабинет в стиле модернизм с отдельно стоящим рабочим столом для на участке и в саду
Источник вдохновения для домашнего уюта: маленький кабинет в стиле модернизм с отдельно стоящим рабочим столом для на участке и в саду

Judy Turner
Источник вдохновения для домашнего уюта: маленькая домашняя мастерская в классическом стиле с отдельно стоящим рабочим столом, белыми стенами, бетонным полом и черным полом без камина для на участке и в саду
Источник вдохновения для домашнего уюта: маленькая домашняя мастерская в классическом стиле с отдельно стоящим рабочим столом, белыми стенами, бетонным полом и черным полом без камина для на участке и в саду
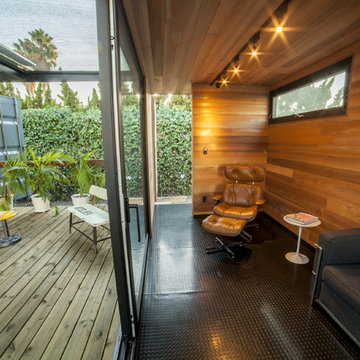
Another look inside container #2 -
Пример оригинального дизайна: маленькая домашняя мастерская в стиле модернизм для на участке и в саду
Пример оригинального дизайна: маленькая домашняя мастерская в стиле модернизм для на участке и в саду
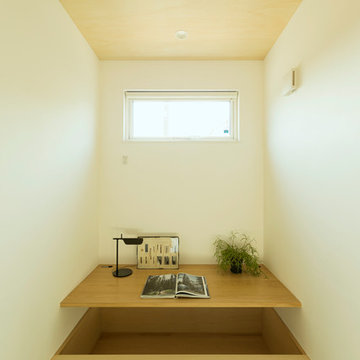
Источник вдохновения для домашнего уюта: маленький кабинет в скандинавском стиле с белыми стенами, татами, встроенным рабочим столом и зеленым полом для на участке и в саду
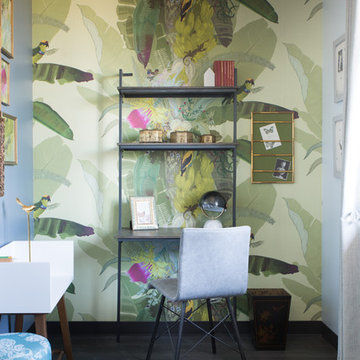
The guest suite has an amazing little nook that I turned into a combo laptop area and reading space for children. The wall-mounted desk keeps it roomy while the bright, bold, Timorous Beasties wallcovering makes it both interesting for the children and unexpected for adults staying there.
The 1950's gilded faux-bamboo magnet board and Chinoiserie waste basket were perfect fits for the aesthetic.
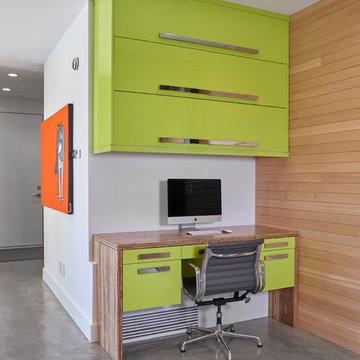
Mordern, Industrial and artsy home office/computer desk. Bamboo wood with High-gloss Lime Green cabinetry. Attlea Inc.
Пример оригинального дизайна: маленькое рабочее место в современном стиле с бетонным полом, встроенным рабочим столом и серым полом без камина для на участке и в саду
Пример оригинального дизайна: маленькое рабочее место в современном стиле с бетонным полом, встроенным рабочим столом и серым полом без камина для на участке и в саду

Custom Quonset Huts become artist live/work spaces, aesthetically and functionally bridging a border between industrial and residential zoning in a historic neighborhood. The open space on the main floor is designed to be flexible for artists to pursue their creative path.
The two-story buildings were custom-engineered to achieve the height required for the second floor. End walls utilized a combination of traditional stick framing with autoclaved aerated concrete with a stucco finish. Steel doors were custom-built in-house.
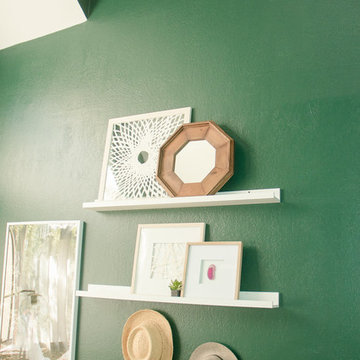
Quiana Marie Photography
Bohemian + Eclectic Design
На фото: маленькая домашняя мастерская в стиле фьюжн с зелеными стенами, ковровым покрытием, отдельно стоящим рабочим столом и розовым полом для на участке и в саду с
На фото: маленькая домашняя мастерская в стиле фьюжн с зелеными стенами, ковровым покрытием, отдельно стоящим рабочим столом и розовым полом для на участке и в саду с
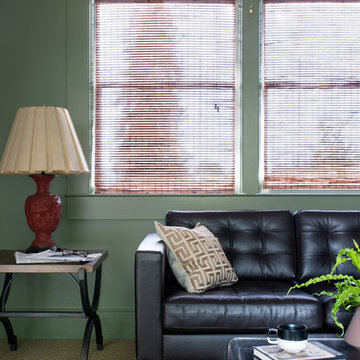
Suzanna Scott
На фото: маленький кабинет в стиле неоклассика (современная классика) с зелеными стенами, ковровым покрытием и отдельно стоящим рабочим столом для на участке и в саду с
На фото: маленький кабинет в стиле неоклассика (современная классика) с зелеными стенами, ковровым покрытием и отдельно стоящим рабочим столом для на участке и в саду с
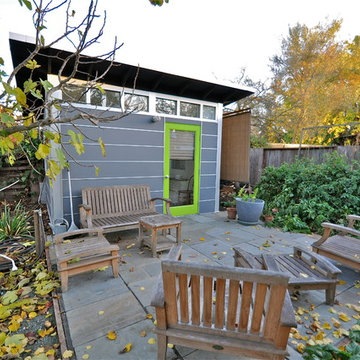
A patio and seating area surrounds this home office. Personal touches like the exterior sun shade and blinds inside the all glass entry door enable the owner to create perfect light and temperature conditions throughout the day and season.
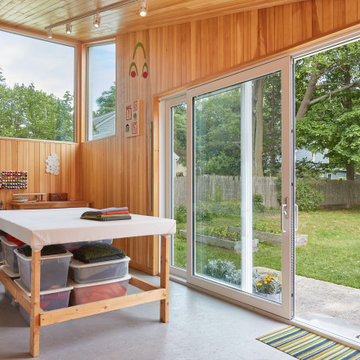
Designed to maximize function with minimal impact, the studio serves up adaptable square footage in a wrapping almost healthy enough to eat.
The open interior space organically transitions from personal to communal with the guidance of an angled roof plane. Beneath the tallest elevation, a sunny workspace awaits creative endeavors. The high ceiling provides room for big ideas in a small space, while a cluster of windows offers a glimpse of the structure’s soaring eave. Solid walls hugging the workspace add both privacy and anchors for wall-mounted storage. Towards the studio’s southern end, the ceiling plane slopes downward into a more intimate gathering space with playfully angled lines.
The building is as sustainable as it is versatile. Its all-wood construction includes interior paneling sourced locally from the Wood Mill of Maine. Lengths of eastern white pine span up to 16 feet to reach from floor to ceiling, creating visual warmth from a material that doubles as a natural insulator. Non-toxic wood fiber insulation, made from sawdust and wax, partners with triple-glazed windows to further insulate against extreme weather. During the winter, the interior temperature is able to reach 70 degrees without any heat on.
As it neared completion, the studio became a family project with Jesse, Betsy, and their kids working together to add the finishing touches. “Our whole life is a bit of an architectural experiment”, says Jesse, “but this has become an incredibly useful space.”
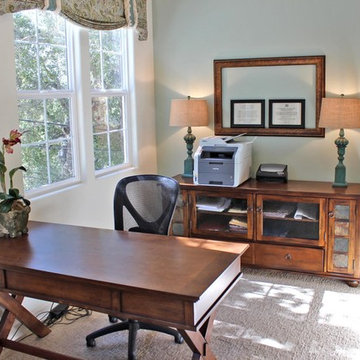
Loft space
Свежая идея для дизайна: маленькое рабочее место в средиземноморском стиле с ковровым покрытием, отдельно стоящим рабочим столом и синими стенами без камина для на участке и в саду - отличное фото интерьера
Свежая идея для дизайна: маленькое рабочее место в средиземноморском стиле с ковровым покрытием, отдельно стоящим рабочим столом и синими стенами без камина для на участке и в саду - отличное фото интерьера
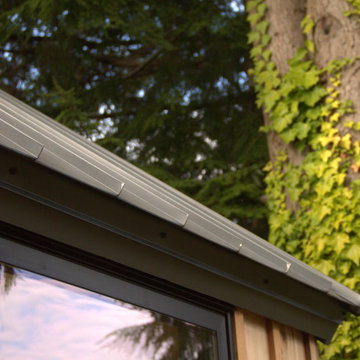
Expand your home with a personal office, study space or creative studio -- without the hassle of a major renovation. This is your modern workspace.
------------
Available for installations across Metro Vancouver. View the full collection of Signature Sheds here: https://www.novellaoutdoors.com/the-novella-signature-sheds
------------
View this model at our contactless open house: https://calendly.com/novelldb/novella-outdoors-contactless-open-house?month=2021-03
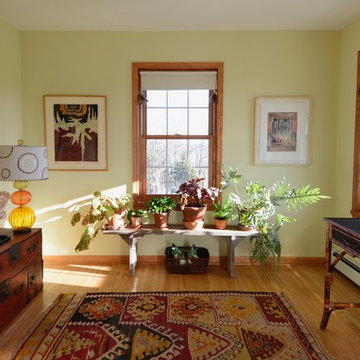
Photo: Carl Bellavia
Источник вдохновения для домашнего уюта: маленький кабинет в стиле фьюжн с зелеными стенами, светлым паркетным полом и отдельно стоящим рабочим столом для на участке и в саду
Источник вдохновения для домашнего уюта: маленький кабинет в стиле фьюжн с зелеными стенами, светлым паркетным полом и отдельно стоящим рабочим столом для на участке и в саду
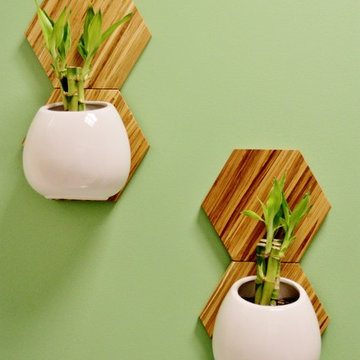
Queenie Connor
Источник вдохновения для домашнего уюта: маленькое рабочее место в стиле модернизм с зелеными стенами, ковровым покрытием, отдельно стоящим рабочим столом и серым полом без камина для на участке и в саду
Источник вдохновения для домашнего уюта: маленькое рабочее место в стиле модернизм с зелеными стенами, ковровым покрытием, отдельно стоящим рабочим столом и серым полом без камина для на участке и в саду
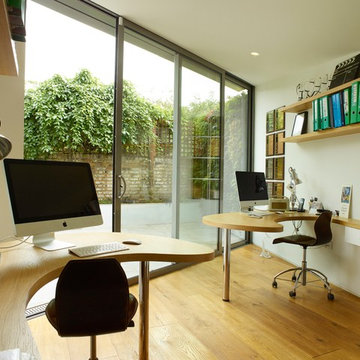
Свежая идея для дизайна: маленький кабинет в современном стиле с белыми стенами, светлым паркетным полом и встроенным рабочим столом для на участке и в саду - отличное фото интерьера
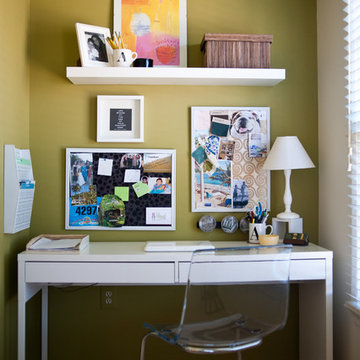
http://www.monogramartsphoto.com
Идея дизайна: маленький кабинет в стиле модернизм для на участке и в саду
Идея дизайна: маленький кабинет в стиле модернизм для на участке и в саду
Маленький зеленый кабинет для на участке и в саду – фото дизайна интерьера
3