Маленький зеленый кабинет для на участке и в саду – фото дизайна интерьера
Сортировать:
Бюджет
Сортировать:Популярное за сегодня
161 - 180 из 319 фото
1 из 3
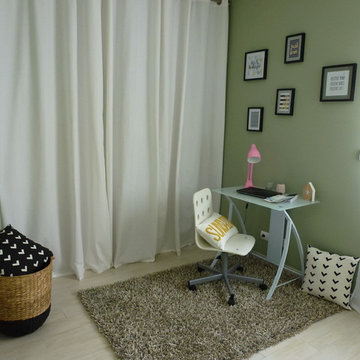
Réaménagement d'une pièce dans une maison individuelle. Rénovation des peintures jaunes pour un joli vert très doux, le mobilier a complètement été renouvelé.
Le bureau est design et contemporain assez épuré
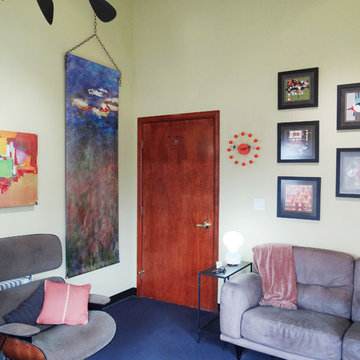
This small, well appointed home office reflects the owner's love of art and design. The comfortable but eclectic space showcases a group of Charlie Harper prints, a George Nelson Ball Clock, a colorful abstract painting, a re-purposed clarinet floor lamp, an Eames chair and a Calder inspired mobile. The focus piece is promotional banner featuring a portion of Monet's "Water Lilies" from an exhibition at the St. Louis Art Museum. Hung on a resizable chain, the space accommodates an ever changing display of collected banners.
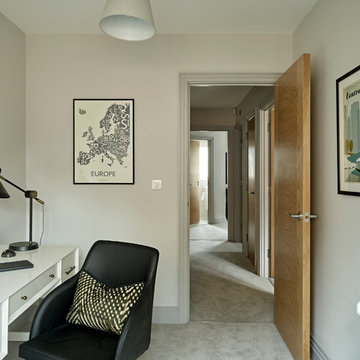
Nick Smith Photography
Свежая идея для дизайна: маленький кабинет в современном стиле с серыми стенами и отдельно стоящим рабочим столом для на участке и в саду - отличное фото интерьера
Свежая идея для дизайна: маленький кабинет в современном стиле с серыми стенами и отдельно стоящим рабочим столом для на участке и в саду - отличное фото интерьера
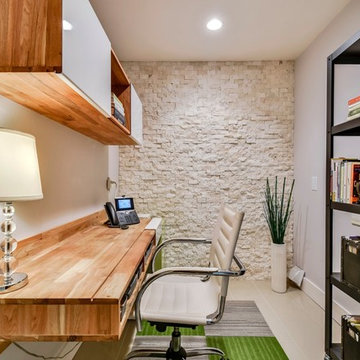
Laundry room becomes a cozy home office. Porcelain subway tile floor, built in desk and shelving, frosted glass door, chalkboard closet door for notes, industrial bookshelf and filing cabinet.
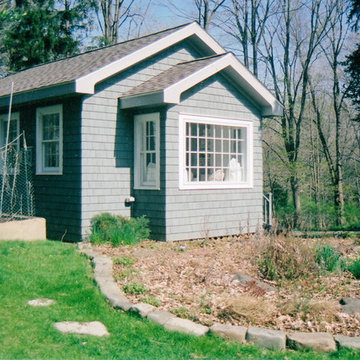
This is our Custom Design Studio House. It is approximately 300 square feet around. The interior is equipped with built in furniture to ensure maximum, efficient use of space.
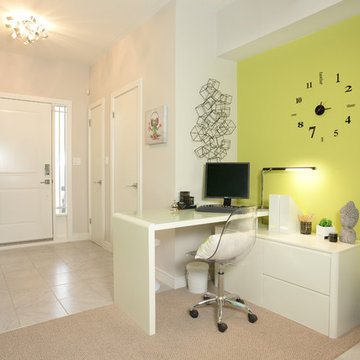
Свежая идея для дизайна: маленькое рабочее место в современном стиле с зелеными стенами, полом из керамической плитки, отдельно стоящим рабочим столом и белым полом для на участке и в саду - отличное фото интерьера
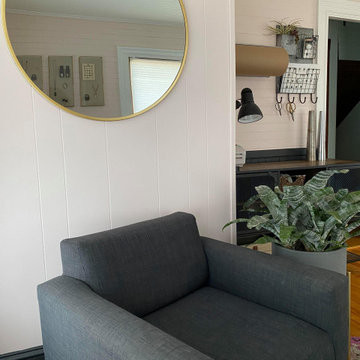
Once a dark, almost claustrophobic wooden box, I used modern colors and strong pieces with an industrial edge to bring light and functionality to this jewelers home studio.
The blush works so magically with the charcoal grey on the walls and the furnishings stand up to the burly workbench which takes pride of place in the room. The blush doubles down and acts as a feminine edge on an otherwise very masculine room. The addition of greenery and gold accents on frames, plant stands and the mirror help that along and also lighten and soften the whole space.
Check out the 'Before & After' gallery on my website. www.MCID.me
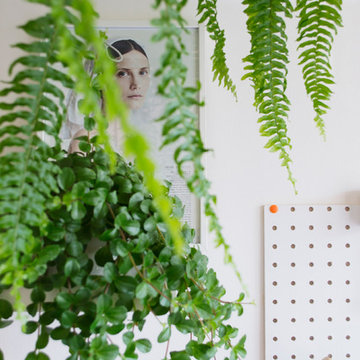
A simple home office / workspace refresh in a 2x2.5 m sq box room, full of light.
Photography © Tiffany Grant-Riley
Идея дизайна: маленькое рабочее место в скандинавском стиле с белыми стенами, ковровым покрытием и отдельно стоящим рабочим столом без камина для на участке и в саду
Идея дизайна: маленькое рабочее место в скандинавском стиле с белыми стенами, ковровым покрытием и отдельно стоящим рабочим столом без камина для на участке и в саду
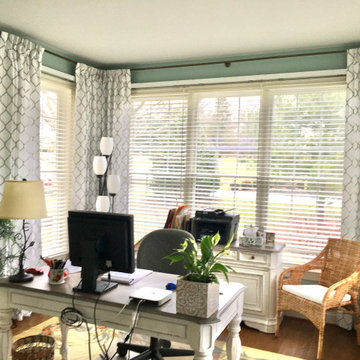
На фото: маленький кабинет в классическом стиле с зелеными стенами и отдельно стоящим рабочим столом для на участке и в саду
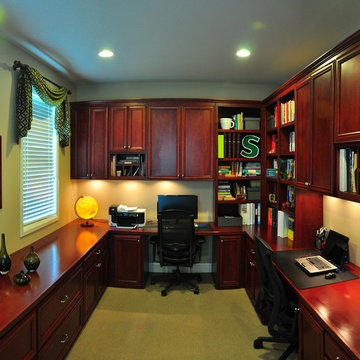
Пример оригинального дизайна: маленький кабинет в стиле неоклассика (современная классика) с бежевыми стенами, ковровым покрытием и встроенным рабочим столом без камина для на участке и в саду
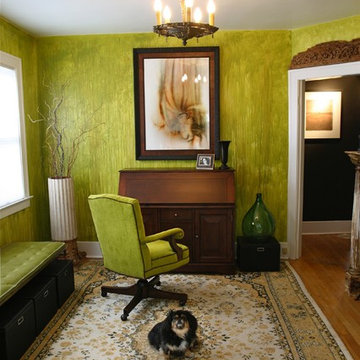
На фото: маленькое рабочее место с зелеными стенами, паркетным полом среднего тона, фасадом камина из дерева, отдельно стоящим рабочим столом и коричневым полом без камина для на участке и в саду с
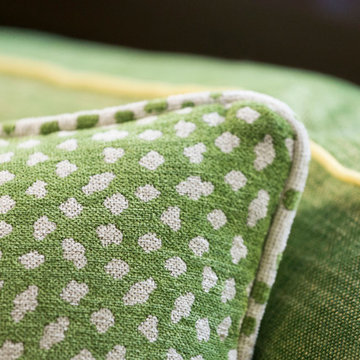
A substantial house in one of the Peninsula’s most desirable neighborhoods, this residence was home to a busy family of five looking to design spaces that welcomed their large extended family and friends. For the living room, we were tasked with creating an architectural, elegant space to seat fifteen. A den/library highlights the homeowner’s passion for green. In the powder room, we selected green and navy grasscloth wallpaper for a burst of vibrancy.
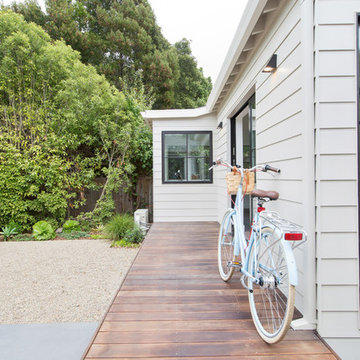
A place to relax, read and play games and a little office space is how our outbuilding in Mill Valley was described. It added an extra living room and some coveted square footage to a hard to add onto home in a desirable part of town. The outbuilding was placed on axis with the main house, connected by a deck with a view to the yard in between. To keep all the books and games in order, the main room was lined with fin-ply cabinetry. The floor is an engineered wide plank rustic oak. A simple clean burning wood fireplace will provide heat when needed. The outbuilding has the feel of a classic summer cabin, only with better insulation for year round use.
PHOTOGRAPHER JOSEPH SCHELL
CONTRACTOR ABACUS BUILDERS
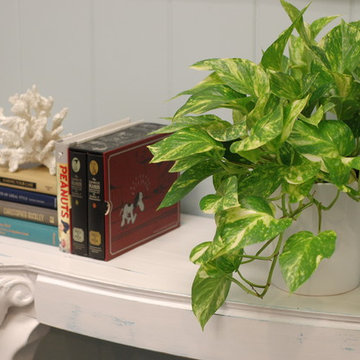
Lindsey Suggs
Идея дизайна: маленький кабинет в морском стиле с синими стенами, ковровым покрытием и отдельно стоящим рабочим столом для на участке и в саду
Идея дизайна: маленький кабинет в морском стиле с синими стенами, ковровым покрытием и отдельно стоящим рабочим столом для на участке и в саду
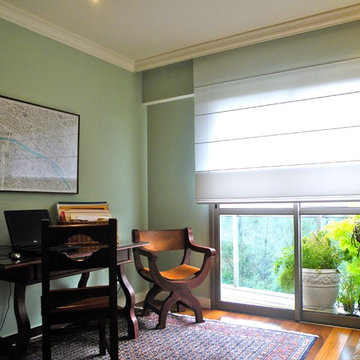
Идея дизайна: маленькое рабочее место в стиле неоклассика (современная классика) с зелеными стенами, паркетным полом среднего тона, отдельно стоящим рабочим столом и коричневым полом без камина для на участке и в саду
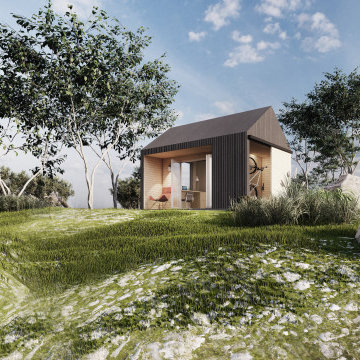
На фото: маленькое рабочее место в современном стиле с встроенным рабочим столом для на участке и в саду с
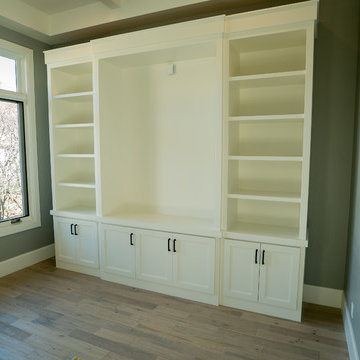
Идея дизайна: маленький кабинет с зелеными стенами, светлым паркетным полом, отдельно стоящим рабочим столом и коричневым полом без камина для на участке и в саду
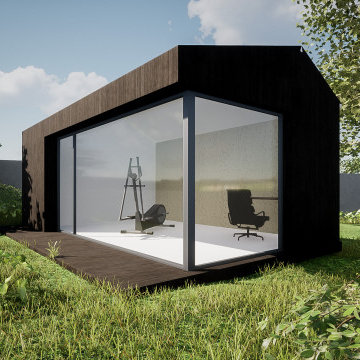
Une pièce en plus dans votre jardin
Свежая идея для дизайна: маленький кабинет в скандинавском стиле с местом для рукоделия, белыми стенами, полом из керамической плитки, встроенным рабочим столом, белым полом и деревянными стенами без камина для на участке и в саду - отличное фото интерьера
Свежая идея для дизайна: маленький кабинет в скандинавском стиле с местом для рукоделия, белыми стенами, полом из керамической плитки, встроенным рабочим столом, белым полом и деревянными стенами без камина для на участке и в саду - отличное фото интерьера
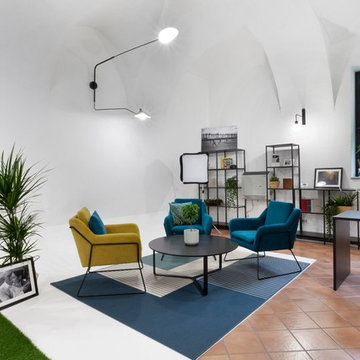
Uno studio fotografico atipico, inserito in un ambiente fresco ed accogliente come un giardino interno. Il verde colora le pareti e disegna la vetrina. L'industriale diventa minimal chic. Il principale obiettivo era quello di ricreare un ambiente in cui le persone potessero sentirsi a loro agio, come sedute nel giardino del loro fotografo.
Fotografie: Tommaso Buzzi
www.tommasobuzzi.com
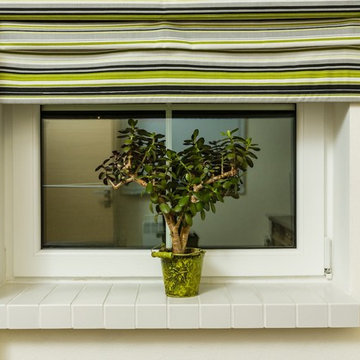
Alexandr Shimbarovskiy
http://photo-video.kiev.ua/architecturniy-photograph/
Маленький зеленый кабинет для на участке и в саду – фото дизайна интерьера
9