Маленький коридор для на участке и в саду – фото дизайна интерьера
Сортировать:
Бюджет
Сортировать:Популярное за сегодня
101 - 120 из 9 616 фото
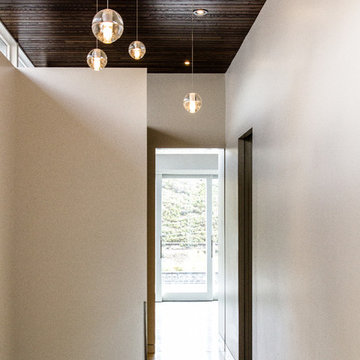
Sparano + Mooney Architecture
На фото: маленький коридор в стиле модернизм с белыми стенами и бетонным полом для на участке и в саду с
На фото: маленький коридор в стиле модернизм с белыми стенами и бетонным полом для на участке и в саду с
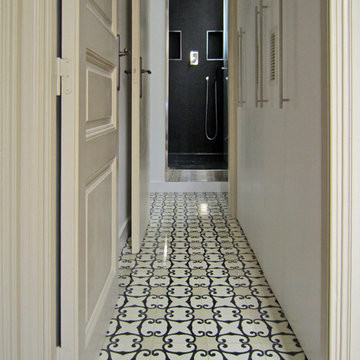
На фото: маленький коридор в стиле неоклассика (современная классика) с белыми стенами и полом из керамической плитки для на участке и в саду
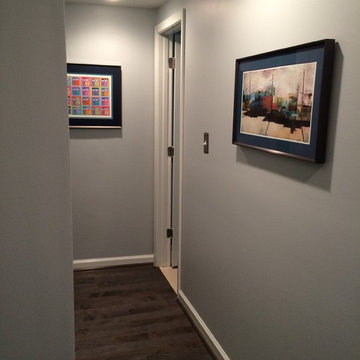
На фото: маленький коридор в стиле модернизм с серыми стенами и темным паркетным полом для на участке и в саду
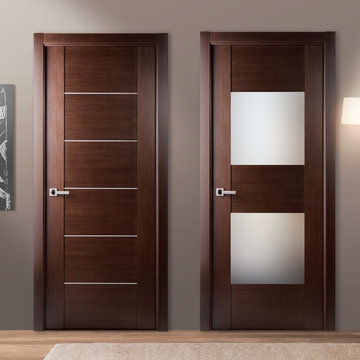
doorsandbeyond.com
Идея дизайна: маленький коридор в стиле модернизм с серыми стенами и светлым паркетным полом для на участке и в саду
Идея дизайна: маленький коридор в стиле модернизм с серыми стенами и светлым паркетным полом для на участке и в саду
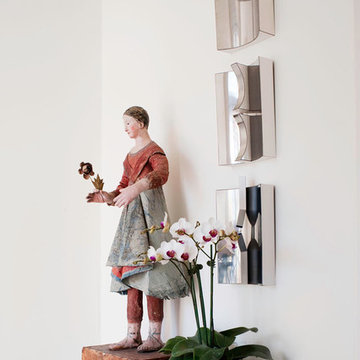
Photos by Drew Kelly
Идея дизайна: маленький коридор в стиле фьюжн с белыми стенами и темным паркетным полом для на участке и в саду
Идея дизайна: маленький коридор в стиле фьюжн с белыми стенами и темным паркетным полом для на участке и в саду
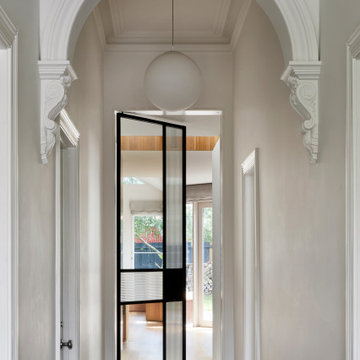
Brunswick Parlour transforms a Victorian cottage into a hard-working, personalised home for a family of four.
Our clients loved the character of their Brunswick terrace home, but not its inefficient floor plan and poor year-round thermal control. They didn't need more space, they just needed their space to work harder.
The front bedrooms remain largely untouched, retaining their Victorian features and only introducing new cabinetry. Meanwhile, the main bedroom’s previously pokey en suite and wardrobe have been expanded, adorned with custom cabinetry and illuminated via a generous skylight.
At the rear of the house, we reimagined the floor plan to establish shared spaces suited to the family’s lifestyle. Flanked by the dining and living rooms, the kitchen has been reoriented into a more efficient layout and features custom cabinetry that uses every available inch. In the dining room, the Swiss Army Knife of utility cabinets unfolds to reveal a laundry, more custom cabinetry, and a craft station with a retractable desk. Beautiful materiality throughout infuses the home with warmth and personality, featuring Blackbutt timber flooring and cabinetry, and selective pops of green and pink tones.
The house now works hard in a thermal sense too. Insulation and glazing were updated to best practice standard, and we’ve introduced several temperature control tools. Hydronic heating installed throughout the house is complemented by an evaporative cooling system and operable skylight.
The result is a lush, tactile home that increases the effectiveness of every existing inch to enhance daily life for our clients, proving that good design doesn’t need to add space to add value.

A custom built-in bookcase flanks a cozy nook that sits at the end of the hallway, providing the perfect spot to curl up with a good book.
Пример оригинального дизайна: маленький коридор с белыми стенами, паркетным полом среднего тона, коричневым полом и стенами из вагонки для на участке и в саду
Пример оригинального дизайна: маленький коридор с белыми стенами, паркетным полом среднего тона, коричневым полом и стенами из вагонки для на участке и в саду

Hallways often get overlooked when finishing out a design, but not here. Our client wanted barn doors to add texture and functionality to this hallway. The barn door hardware compliments both the hardware in the kitchen and the laundry room. The reclaimed brick flooring continues throughout the kitchen, hallway, laundry, and powder bath, connecting all of the spaces together.

Идея дизайна: узкий, маленький коридор в современном стиле с бежевыми стенами, полом из ламината, бежевым полом и обоями на стенах для на участке и в саду
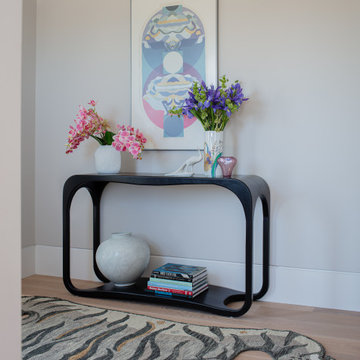
Источник вдохновения для домашнего уюта: маленький коридор в стиле модернизм с серыми стенами и светлым паркетным полом для на участке и в саду
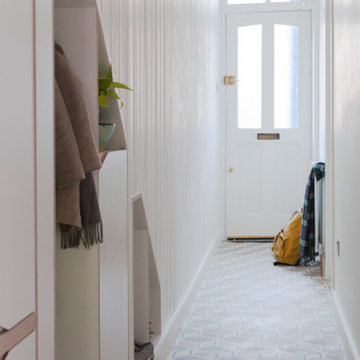
The narrow existing hallway opens out into a new generous communal kitchen, dining and living area with views to the garden. This living space flows around the bedrooms with loosely defined areas for cooking, sitting, eating.
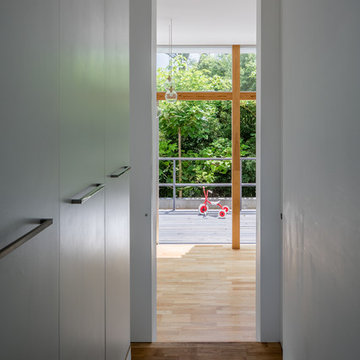
На фото: маленький коридор с белыми стенами и паркетным полом среднего тона для на участке и в саду
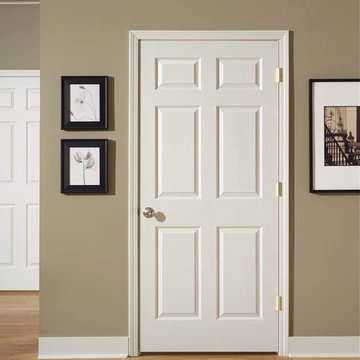
Идея дизайна: маленький коридор в классическом стиле с коричневыми стенами, светлым паркетным полом и бежевым полом для на участке и в саду
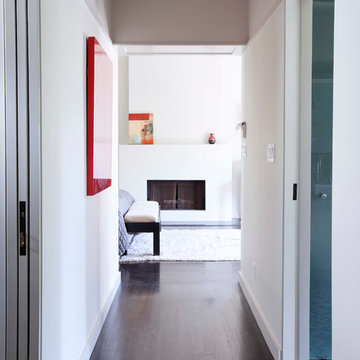
На фото: маленький коридор в современном стиле с бежевыми стенами и темным паркетным полом для на участке и в саду с
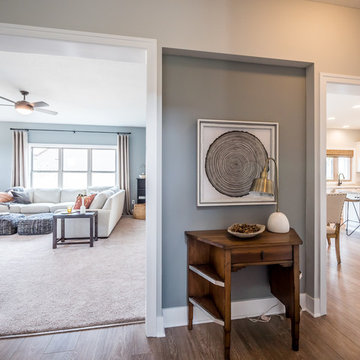
A small design area with paneled archways into the kitchen and family room
Пример оригинального дизайна: маленький коридор в стиле кантри с серыми стенами и паркетным полом среднего тона для на участке и в саду
Пример оригинального дизайна: маленький коридор в стиле кантри с серыми стенами и паркетным полом среднего тона для на участке и в саду
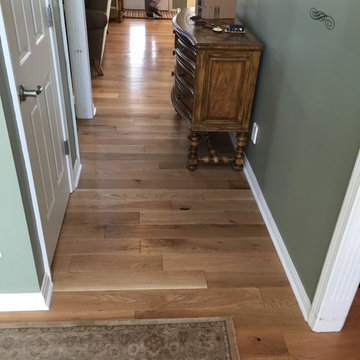
Armstrong American Scrape 5" solid oak hardwood floor, color: Natural.
На фото: маленький коридор в классическом стиле с зелеными стенами, светлым паркетным полом и коричневым полом для на участке и в саду с
На фото: маленький коридор в классическом стиле с зелеными стенами, светлым паркетным полом и коричневым полом для на участке и в саду с
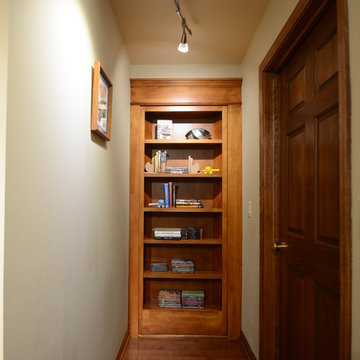
The attic space was transformed from a cold storage area of 700 SF to usable space with closed mechanical room and 'stage' area for kids. Structural collar ties were wrapped and stained to match the rustic hand-scraped hardwood floors. LED uplighting on beams adds great daylight effects. Short hallways lead to the dormer windows, required to meet the daylight code for the space. An additional steel metal 'hatch' ships ladder in the floor as a second code-required egress is a fun alternate exit for the kids, dropping into a closet below. The main staircase entrance is concealed with a secret bookcase door. The door hardware is a concealed pivoting hinge that can withstand 700 pounds, and opens weightlessly.
One Room at a Time, Inc.
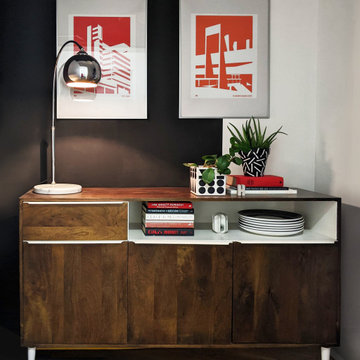
A mid century sideboard in the entrance hall of a new build flat, styled with black, white and red accessories. Handmade cement geometric planters by Hannah Drakeford Design.
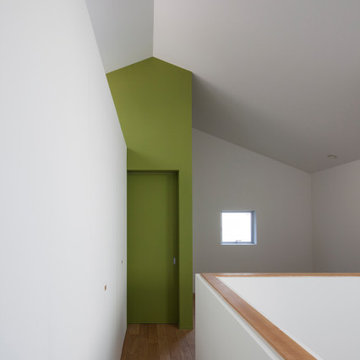
写真 | 堀 隆之
На фото: маленький коридор в стиле модернизм с белыми стенами, паркетным полом среднего тона и коричневым полом для на участке и в саду
На фото: маленький коридор в стиле модернизм с белыми стенами, паркетным полом среднего тона и коричневым полом для на участке и в саду
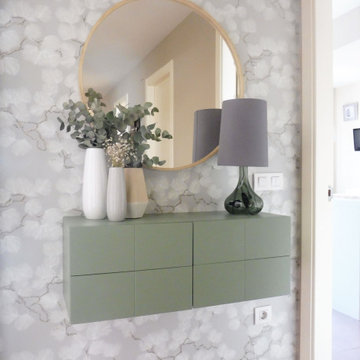
Un cambio sin obras, aprovechando parte de lo que ya había.
.
Un nuevo aire para un mismo espacio. No hay nada como las segundas oportunidades, espero que os guste el cambio!.
Маленький коридор для на участке и в саду – фото дизайна интерьера
6