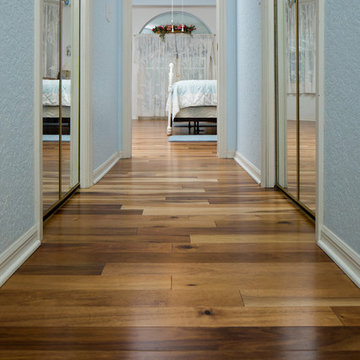Маленький коридор для на участке и в саду – фото дизайна интерьера
Сортировать:
Бюджет
Сортировать:Популярное за сегодня
21 - 40 из 9 620 фото

camwork.eu
Идея дизайна: маленький коридор в морском стиле с светлым паркетным полом, бежевым полом и разноцветными стенами для на участке и в саду
Идея дизайна: маленький коридор в морском стиле с светлым паркетным полом, бежевым полом и разноцветными стенами для на участке и в саду
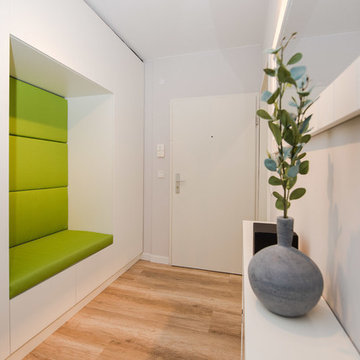
Das optische und platztechnische Highlight des Raumes ist jedoch die Garderobe mit Sitzmöglichkeit! Hier hat Andrea wieder auf Maßanfertigung gesetzt und das hat sich wahrlich gelohnt! Unser Partnerunternehmen Maßmöbelmüller hat wieder ganze Arbeit geleistet und einen gut beleuchteten, großzügigen Schrank eingebaut, der Andreas Vorstellung genau entspricht.
Fotos Manuel Strunz
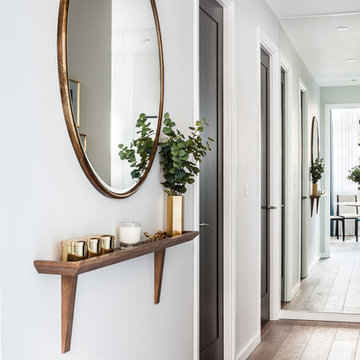
Bespoke wooden shelf designed by Gordon-Duff & Linton. Brass framed circular mirror. Brass ant ornaments and vase. Photograph by David Butler
Идея дизайна: маленький коридор в современном стиле с белыми стенами, паркетным полом среднего тона и коричневым полом для на участке и в саду
Идея дизайна: маленький коридор в современном стиле с белыми стенами, паркетным полом среднего тона и коричневым полом для на участке и в саду
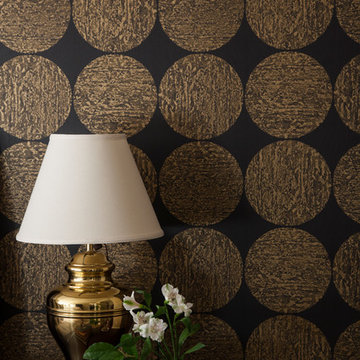
Photography by Courtney Apple
Стильный дизайн: маленький коридор: освещение в стиле неоклассика (современная классика) с черными стенами и полом из керамогранита для на участке и в саду - последний тренд
Стильный дизайн: маленький коридор: освещение в стиле неоклассика (современная классика) с черными стенами и полом из керамогранита для на участке и в саду - последний тренд
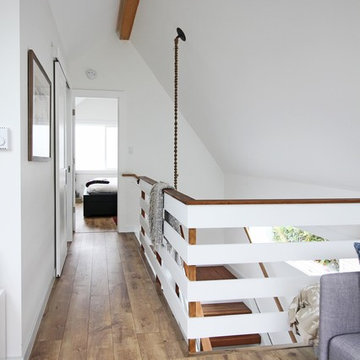
a short hallway connects the study and the bedroom.
Стильный дизайн: маленький коридор в современном стиле с белыми стенами и светлым паркетным полом для на участке и в саду - последний тренд
Стильный дизайн: маленький коридор в современном стиле с белыми стенами и светлым паркетным полом для на участке и в саду - последний тренд
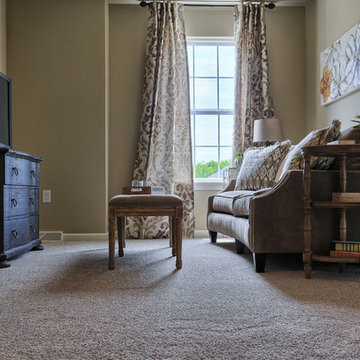
The loft area on the second floor tucked away behind the top of the stairwell.
На фото: маленький коридор в классическом стиле с бежевыми стенами и ковровым покрытием для на участке и в саду с
На фото: маленький коридор в классическом стиле с бежевыми стенами и ковровым покрытием для на участке и в саду с

Benjamin Benschneider
На фото: маленький, узкий коридор в стиле неоклассика (современная классика) с белыми стенами и паркетным полом среднего тона для на участке и в саду
На фото: маленький, узкий коридор в стиле неоклассика (современная классика) с белыми стенами и паркетным полом среднего тона для на участке и в саду
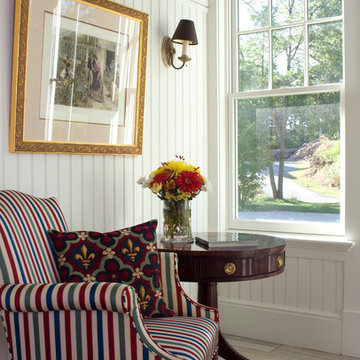
Photo Credit: Joseph St. Pierre
Стильный дизайн: маленький коридор в стиле кантри с серыми стенами и полом из керамогранита для на участке и в саду - последний тренд
Стильный дизайн: маленький коридор в стиле кантри с серыми стенами и полом из керамогранита для на участке и в саду - последний тренд
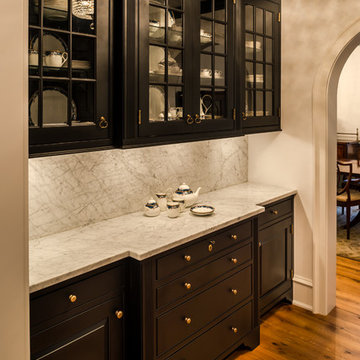
Angle Eye Photography
На фото: маленький коридор в классическом стиле с бежевыми стенами и паркетным полом среднего тона для на участке и в саду
На фото: маленький коридор в классическом стиле с бежевыми стенами и паркетным полом среднего тона для на участке и в саду

A whimsical mural creates a brightness and charm to this hallway. Plush wool carpet meets herringbone timber.
Стильный дизайн: маленький коридор в стиле неоклассика (современная классика) с разноцветными стенами, ковровым покрытием, коричневым полом, сводчатым потолком и обоями на стенах для на участке и в саду - последний тренд
Стильный дизайн: маленький коридор в стиле неоклассика (современная классика) с разноцветными стенами, ковровым покрытием, коричневым полом, сводчатым потолком и обоями на стенах для на участке и в саду - последний тренд

This hallway was a bland white and empty box and now it's sophistication personified! The new herringbone flooring replaced the illogically placed carpet so now it's an easily cleanable surface for muddy boots and muddy paws from the owner's small dogs. The black-painted bannisters cleverly made the room feel bigger by disguising the staircase in the shadows. Not to mention the gorgeous wainscotting that gives the room a traditional feel that fits perfectly with the disguised shaker-style storage under the stairs.

На фото: маленький коридор в стиле кантри с полом из керамической плитки для на участке и в саду

One special high-functioning feature to this home was to incorporate a mudroom. This creates functionality for storage and the sort of essential items needed when you are in and out of the house or need a place to put your companies belongings.
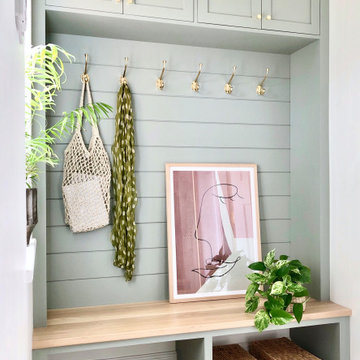
A small space off the hallway was turned into a boot room to keep the hallway clutter free. Custom joinery designed by First Sense Interiors is painted in Farrow & Ball Pigeon and features an oak seat and brass hardware.
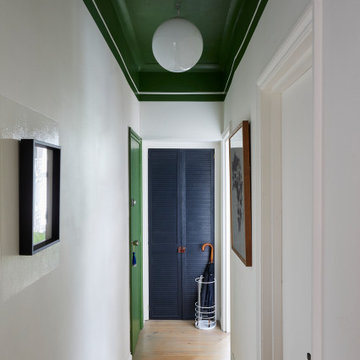
This hallway is an exercise in visual trickery. Often a high ceiling is a great feature, but this is a narrow hallway so the ceiling height simply make it quite a lofty narrow space. Painting the ceiling in such a bold green, and bringing the colour down on to the walls, has the effect of making it appear lower to better balance the proportions of the space.

Идея дизайна: маленький коридор в современном стиле с коричневыми стенами, полом из фанеры, коричневым полом, потолком из вагонки и деревянными стенами для на участке и в саду
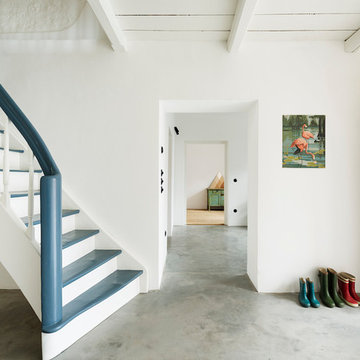
Die alte Treppe wurde komplett zerlegt und restauriert - der Boden aus Kalkestrich greift eine alte handwerkliche Technik auf und bringt Atmosphäre in den Eingangsbereich.
Foto: Sorin Morar
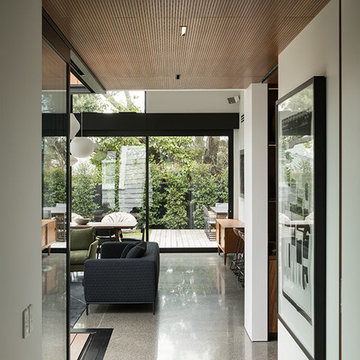
Simon Devitt
На фото: маленький коридор в стиле ретро с белыми стенами и бетонным полом для на участке и в саду
На фото: маленький коридор в стиле ретро с белыми стенами и бетонным полом для на участке и в саду
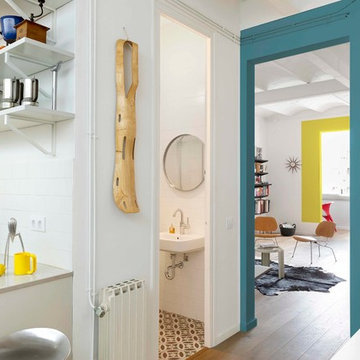
No ha sido tan solo pintura, sino texturas, mobiliario, y el constante movimiento de los que habitan este piso del Eixample barcelonés lo que se ha querido situar sobre un fondo blanco profundo y habitable que se abre hacia los raudales de luz que entran por las ventanas. Un vacío acogedor, funcionalmente resuelto para albergar y dar protagonismo a una pequeña pero interesante colección de piezas de mobiliario, arte y literatura curada por los jóvenes propietarios: Un diseñador industrial y una profesora de idiomas. Lo más valioso que han conseguido entre los dos, no son sin embargo, las reproducciones originales que cuelgan sobre las paredes, ni los clásicos contemporáneos del diseño industrial que salpican la monocromática amplitud del los espacios recién integrados, sino Joaquim, hijo de ambos, que con apenas 4 años ha conseguido colonizar todas las estancias de la casa con un montón de trastos seguramente menos costosos pero mucho más coloridos, resistentes y divertidos.
www.vicugo.com
Маленький коридор для на участке и в саду – фото дизайна интерьера
2
