Маленький кабинет с желтыми стенами для на участке и в саду – фото дизайна интерьера
Сортировать:
Бюджет
Сортировать:Популярное за сегодня
101 - 120 из 206 фото
1 из 3
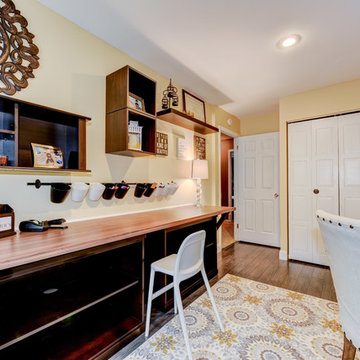
Sean Dooley Photography
На фото: маленький кабинет в стиле неоклассика (современная классика) с желтыми стенами, темным паркетным полом и отдельно стоящим рабочим столом без камина для на участке и в саду с
На фото: маленький кабинет в стиле неоклассика (современная классика) с желтыми стенами, темным паркетным полом и отдельно стоящим рабочим столом без камина для на участке и в саду с
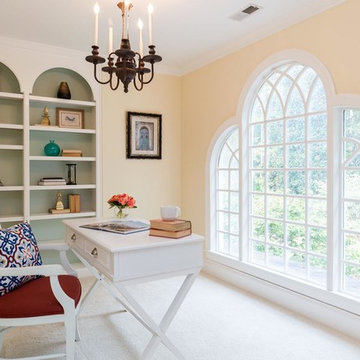
Homeowner painted, made hardware updates from brass to nickel throughout the house. We staged it with a Home Manager, and the home sold in one month for full ask.
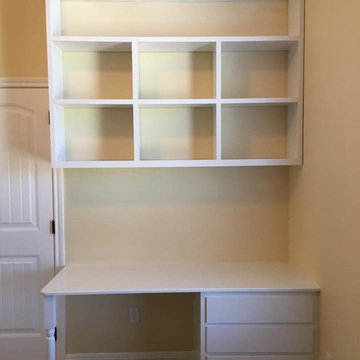
Пример оригинального дизайна: маленькое рабочее место в стиле неоклассика (современная классика) с желтыми стенами, ковровым покрытием, встроенным рабочим столом и бежевым полом для на участке и в саду
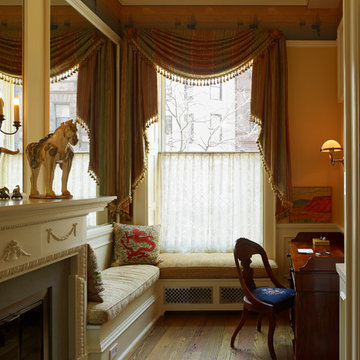
Ronnette Riley Architect was retained to renovate a landmarked brownstone at 117 W 81st Street into a modern family Pied de Terre. The 6,556 square foot building was originally built in the nineteenth century as a 10 family rooming house next to the famous Hotel Endicott. RRA recreated the original front stoop and façade details based on the historic image from 1921 and the neighboring buildings details.
Ronnette Riley Architect’s design proposes to remove the existing ‘L’ shaped rear façade and add a new flush rear addition adding approx. 800 SF. All North facing rooms will be opened up with floor to ceiling and wall to wall 1930’s replica steel factory windows. These double pane steel windows will allow northern light into the building creating a modern, open feel. Additionally, RRA has proposed an extended penthouse and exterior terrace spaces on the roof.
The interior of the home will be completely renovated adding a new elevator and sprinklered stair. The interior design of the building reflects the client’s eclectic style, combining many traditional and modern design elements and using luxurious, yet environmentally conscious and easily maintained materials. Millwork has been incorporated to maximize the home’s large living spaces, front parlor and new gourmet kitchen as well as six bedroom suites with baths and four powder rooms. The new design also encompasses a studio apartment on the Garden Level and additional cellar created by excavating the existing floor slab to allow 8 foot tall ceilings, which will house the mechanical areas as well as a wine cellar and additional storage.
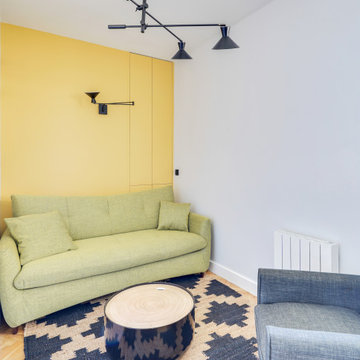
Le projet :
Un appartement familial de 135m2 des années 80 sans style ni charme, avec une petite cuisine isolée et désuète bénéficie d’une rénovation totale au style affirmé avec une grande cuisine semi ouverte sur le séjour, un véritable espace parental, deux chambres pour les enfants avec salle de bains et bureau indépendant.
Notre solution :
Nous déposons les cloisons en supprimant une chambre qui était attenante au séjour et ainsi bénéficier d’un grand volume pour la pièce à vivre avec une cuisine semi ouverte de couleur noire, séparée du séjour par des verrières.
Une crédence en miroir fumé renforce encore la notion d’espace et une banquette sur mesure permet d’ajouter un coin repas supplémentaire souhaité convivial et simple pour de jeunes enfants.
Le salon est entièrement décoré dans les tons bleus turquoise avec une bibliothèque monumentale de la même couleur, prolongée jusqu’à l’entrée grâce à un meuble sur mesure dissimulant entre autre le tableau électrique. Le grand canapé en velours bleu profond configure l’espace salon face à la bibliothèque alors qu’une grande table en verre est entourée de chaises en velours turquoise sur un tapis graphique du même camaïeu.
Nous avons condamné l’accès entre la nouvelle cuisine et l’espace nuit placé de l’autre côté d’un mur porteur. Nous avons ainsi un grand espace parental avec une chambre et une salle de bains lumineuses. Un carrelage mural blanc est posé en chevrons, et la salle de bains intégre une grande baignoire double ainsi qu’une douche à l’italienne. Celle-ci bénéficie de lumière en second jour grâce à une verrière placée sur la cloison côté chambre. Nous avons créé un dressing en U, fermé par une porte coulissante de type verrière.
Les deux chambres enfants communiquent directement sur une salle de bains aux couleurs douces et au carrelage graphique.
L’ancienne cuisine, placée près de l’entrée est aménagée en chambre d’amis-bureau avec un canapé convertible et des rangements astucieux.
Le style :
L’appartement joue les contrastes et ose la couleur dans les espaces à vivre avec un joli bleu turquoise associé à un noir graphique affirmé sur la cuisine, le carrelage au sol et les verrières. Les espaces nuit jouent d’avantage la sobriété dans des teintes neutres. L’ensemble allie style et simplicité d’usage, en accord avec le mode de vie de cette famille parisienne très active avec de jeunes enfants.
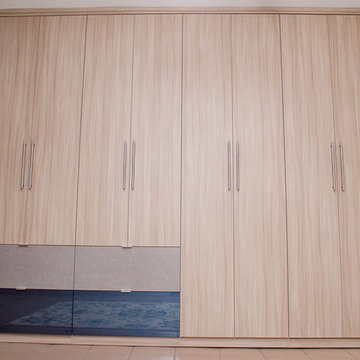
Designer: Susan Martin-Gibbons; Photography: Pretty Pear Photography
Источник вдохновения для домашнего уюта: маленькое рабочее место в современном стиле с желтыми стенами и встроенным рабочим столом без камина для на участке и в саду
Источник вдохновения для домашнего уюта: маленькое рабочее место в современном стиле с желтыми стенами и встроенным рабочим столом без камина для на участке и в саду
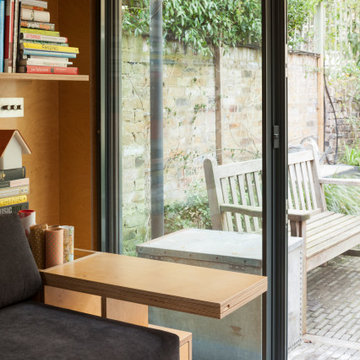
Ripplevale Grove is our monochrome and contemporary renovation and extension of a lovely little Georgian house in central Islington.
We worked with Paris-based design architects Lia Kiladis and Christine Ilex Beinemeier to delver a clean, timeless and modern design that maximises space in a small house, converting a tiny attic into a third bedroom and still finding space for two home offices - one of which is in a plywood clad garden studio.
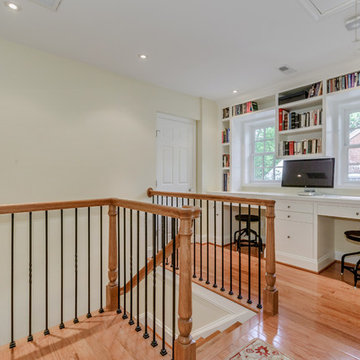
На фото: маленькое рабочее место в стиле неоклассика (современная классика) с желтыми стенами, паркетным полом среднего тона и встроенным рабочим столом без камина для на участке и в саду
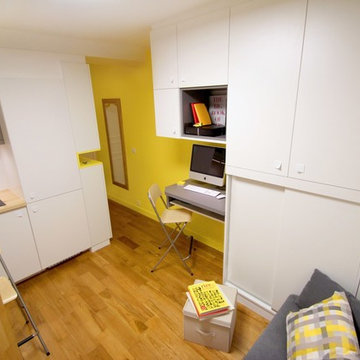
Agence Avous, Solène Héry, David Granger
Пример оригинального дизайна: маленькое рабочее место в стиле модернизм с желтыми стенами, паркетным полом среднего тона и встроенным рабочим столом без камина для на участке и в саду
Пример оригинального дизайна: маленькое рабочее место в стиле модернизм с желтыми стенами, паркетным полом среднего тона и встроенным рабочим столом без камина для на участке и в саду
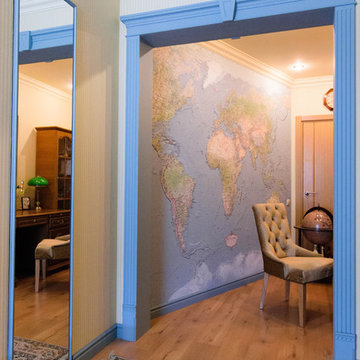
Екатерина Либерман
На фото: маленькое рабочее место в стиле неоклассика (современная классика) с желтыми стенами, паркетным полом среднего тона и отдельно стоящим рабочим столом для на участке и в саду с
На фото: маленькое рабочее место в стиле неоклассика (современная классика) с желтыми стенами, паркетным полом среднего тона и отдельно стоящим рабочим столом для на участке и в саду с
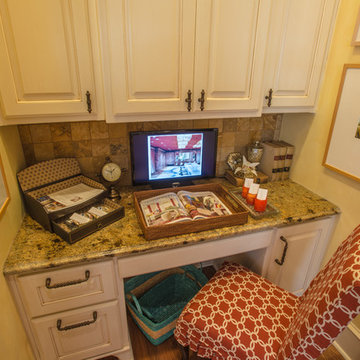
Mark Fonville PhotoGraphic, LLC
markfonville.com
501-773-1028
Пример оригинального дизайна: маленькое рабочее место в классическом стиле с желтыми стенами, темным паркетным полом и встроенным рабочим столом для на участке и в саду
Пример оригинального дизайна: маленькое рабочее место в классическом стиле с желтыми стенами, темным паркетным полом и встроенным рабочим столом для на участке и в саду
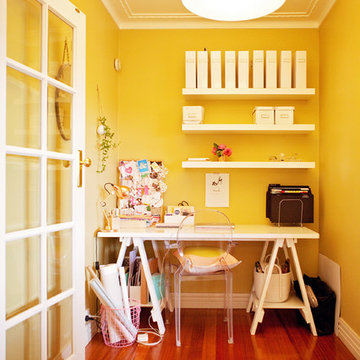
Leanne Bertram Photography
Свежая идея для дизайна: маленький кабинет в современном стиле с желтыми стенами, паркетным полом среднего тона и отдельно стоящим рабочим столом без камина для на участке и в саду - отличное фото интерьера
Свежая идея для дизайна: маленький кабинет в современном стиле с желтыми стенами, паркетным полом среднего тона и отдельно стоящим рабочим столом без камина для на участке и в саду - отличное фото интерьера
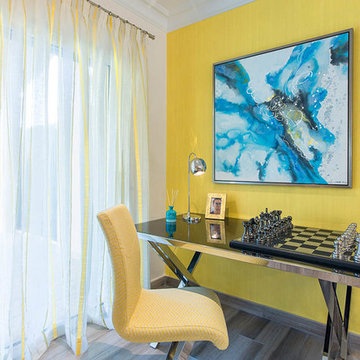
Источник вдохновения для домашнего уюта: маленькое рабочее место в стиле фьюжн с желтыми стенами и встроенным рабочим столом для на участке и в саду
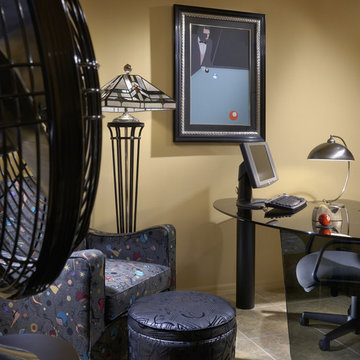
Стильный дизайн: маленькое рабочее место в стиле ретро с желтыми стенами, полом из керамической плитки и отдельно стоящим рабочим столом для на участке и в саду - последний тренд
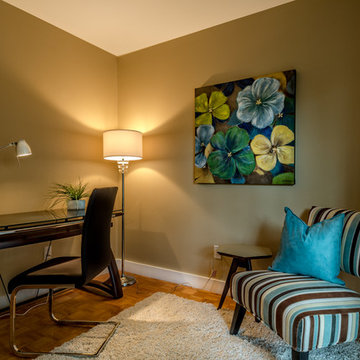
This home is a nice size bungalow nestled in a beautiful wooded property. Adding furniture and accessories warms up the property.
If you are interested in having your property staged, give us a call at 514-222-5553. We have been working with realtors, home owners, investors and house flippers for over 10 years.
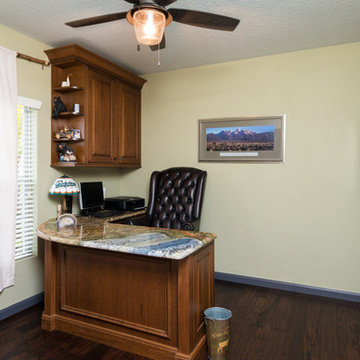
Источник вдохновения для домашнего уюта: маленькое рабочее место в стиле рустика с встроенным рабочим столом, желтыми стенами и темным паркетным полом без камина для на участке и в саду
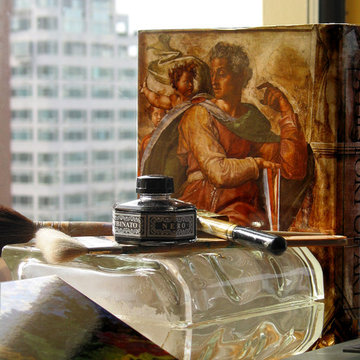
At one of the a work stations in the design studio, the southwest corner is creative and inspiring. Much of our work has roots in history, and in the lower left corner of this photo is a glimpse of Belltown Design's developing product-line, metal wall decor with original imagery. Belltown Condo Remodel, Seattle, WA. Belltown Design. Photography by Paula McHugh
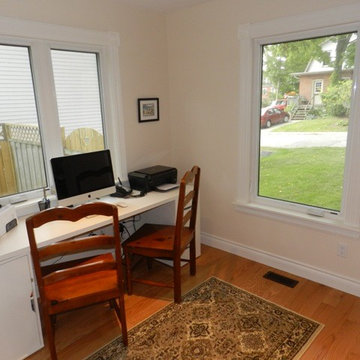
This photo is of the home office in the front portion of the addition located on the main level.
На фото: маленькое рабочее место в классическом стиле с желтыми стенами, светлым паркетным полом и отдельно стоящим рабочим столом для на участке и в саду
На фото: маленькое рабочее место в классическом стиле с желтыми стенами, светлым паркетным полом и отдельно стоящим рабочим столом для на участке и в саду
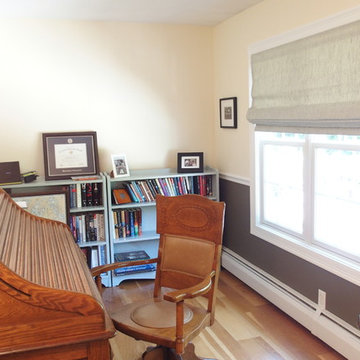
Adrienne Micci-Smith
My client wanted window treatments that would provide privacy and light control while maintaining the serenity of her family room. The shade fabric is a textured aqua and beige. The shades are cordless for ease of operation and safety at the window. They have ribs to maintain their shape and are interlined.
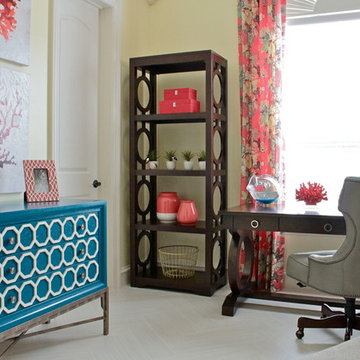
This colorful home office should give inspiration to anyone who wants to get to work! The patterned wallpapered accent wall and coordinating floral draperies start the room off with a punch of color. The stria finished yellow walls give depth and dimension to the space. With the dark walnut wood tones in the furniture pieces, they ground the otherwise bright room to tone it down perfectly. The teal finished dresser accents the octopus artwork, bringing in a 3rd color to the color scheme. The homeowner loved the herringbone laid floor tiles to lighten the room.
Маленький кабинет с желтыми стенами для на участке и в саду – фото дизайна интерьера
6