Маленький кабинет с потолком из вагонки для на участке и в саду – фото дизайна интерьера
Сортировать:
Бюджет
Сортировать:Популярное за сегодня
81 - 100 из 104 фото
1 из 3
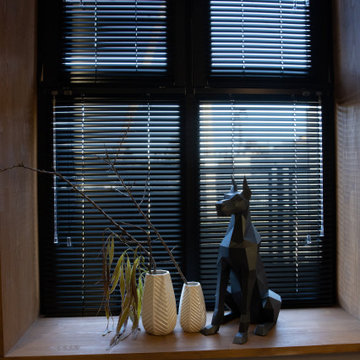
кабинет в старом доме с кирпичной стеной и деревянным потолком , красный диван и современные светильники дополняют современный интерьер в стиле лофт
Пример оригинального дизайна: маленький домашняя библиотека в стиле лофт с серыми стенами, полом из керамогранита, отдельно стоящим рабочим столом, серым полом, потолком из вагонки и кирпичными стенами для на участке и в саду
Пример оригинального дизайна: маленький домашняя библиотека в стиле лофт с серыми стенами, полом из керамогранита, отдельно стоящим рабочим столом, серым полом, потолком из вагонки и кирпичными стенами для на участке и в саду
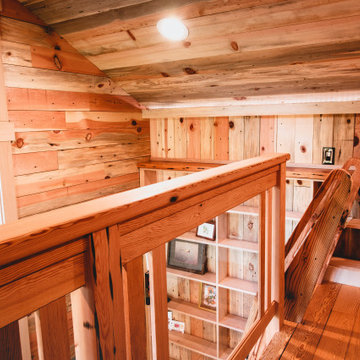
Office and Guestroom with sleeping loft. Reclaimed wood floors, wainscoting, millwork, paneling, timber frame, custom stickley style railings with tempered glass, custom ships ladder.
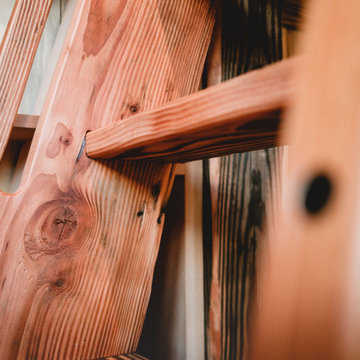
Office and Guestroom with sleeping loft. Reclaimed wood floors, wainscoting, millwork, paneling, timber frame, custom stickley style railings with tempered glass, custom ships ladder.
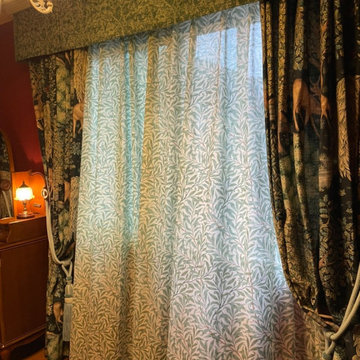
ウィリアムモリスが描く中世のインテリア。風が入るとやさしい表情に。大きな面積を占めるカーテンに細心の注意を払って世界観を出しました。
Стильный дизайн: маленькое рабочее место в классическом стиле с красными стенами, полом из фанеры, отдельно стоящим рабочим столом, коричневым полом, потолком из вагонки и обоями на стенах для на участке и в саду - последний тренд
Стильный дизайн: маленькое рабочее место в классическом стиле с красными стенами, полом из фанеры, отдельно стоящим рабочим столом, коричневым полом, потолком из вагонки и обоями на стенах для на участке и в саду - последний тренд
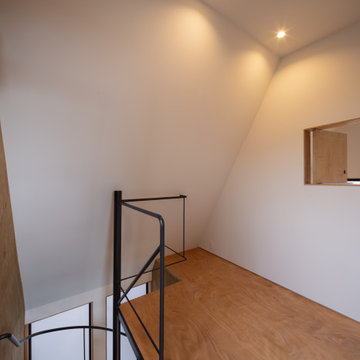
2階から3階に螺旋階段を上ると寝室前の小さなスペースがあります。ここに机を置き、ご主人のデスクワークを行うスペースとして使うことが想定されています。
Идея дизайна: маленькое рабочее место в современном стиле с коричневыми стенами, паркетным полом среднего тона, отдельно стоящим рабочим столом, коричневым полом, потолком из вагонки и деревянными стенами для на участке и в саду
Идея дизайна: маленькое рабочее место в современном стиле с коричневыми стенами, паркетным полом среднего тона, отдельно стоящим рабочим столом, коричневым полом, потолком из вагонки и деревянными стенами для на участке и в саду
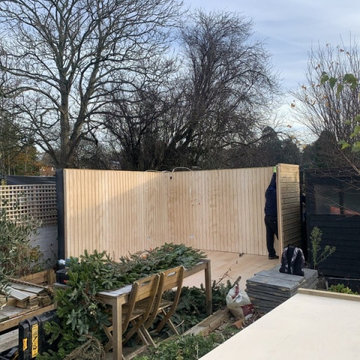
Ms D contacted Garden Retreat requiring a garden office / room, we worked with the her to design, build and supply a building that sits nicely within an existing decked and landscaped garden.
This contemporary garden building is constructed using an external 16mm nom x 125mm tanalsied cladding and bitumen paper to ensure any damp is kept out of the building. The walls are constructed using a 75mm x 38mm timber frame, 50mm Celotex and a 15mm inner lining grooved ply to finish the walls. The total thickness of the walls is 100mm which lends itself to all year round use. The floor is manufactured using heavy duty bearers, 75mm Celotex and a 15mm ply floor which comes with a laminated floor as standard and there are 4 options to choose from (September 2021 onwards) alternatively you can fit your own vinyl or carpet.
The roof is insulated and comes with an inner ply, metal roof covering, underfelt and internal spot lights or light panels. Within the electrics pack there is consumer unit, 3 brushed stainless steel double sockets and a switch. We also install sockets with built in USB charging points which is very useful and this building also has external spots (now standard September 2021) to light up the porch area.
This particular model is supplied with one set of 1200mm wide anthracite grey uPVC French doors and two 600mm full length side lights and a 600mm x 900mm uPVC casement window which provides a modern look and lots of light. The building is designed to be modular so during the ordering process you have the opportunity to choose where you want the windows and doors to be.
If you are interested in this design or would like something similar please do not hesitate to contact us for a quotation?
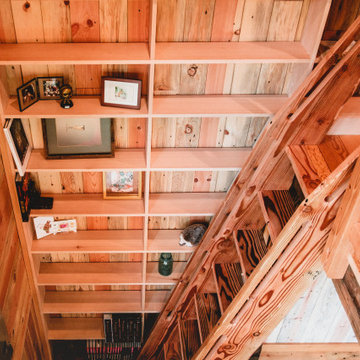
Office and Guestroom with sleeping loft. Reclaimed wood floors, wainscoting, millwork, paneling, timber frame, custom stickley style railings, custom ships ladder.
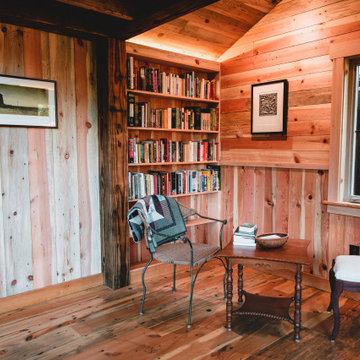
Office and Guestroom with sleeping loft. Reclaimed wood floors, wainscoting, millwork, paneling, timber frame, custom stickley style railings, custom ships ladder.
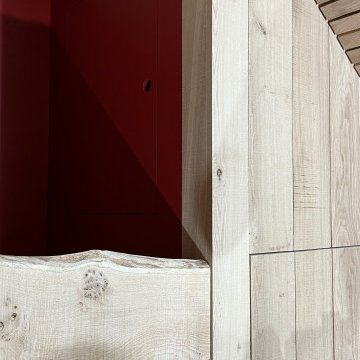
Rough sawn English Oak panelling used to line walls and form bunk bed furniture.
Свежая идея для дизайна: маленькая домашняя мастерская в современном стиле с красными стенами, полом из сланца, печью-буржуйкой, фасадом камина из плитки, встроенным рабочим столом, черным полом, потолком из вагонки и стенами из вагонки для на участке и в саду - отличное фото интерьера
Свежая идея для дизайна: маленькая домашняя мастерская в современном стиле с красными стенами, полом из сланца, печью-буржуйкой, фасадом камина из плитки, встроенным рабочим столом, черным полом, потолком из вагонки и стенами из вагонки для на участке и в саду - отличное фото интерьера
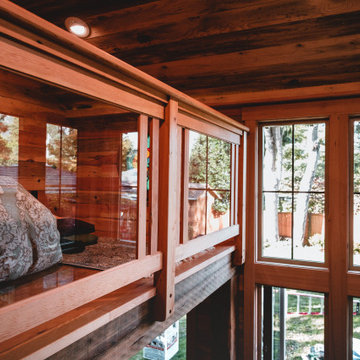
Office and Guestroom with sleeping loft. Reclaimed wood floors, wainscoting, millwork, paneling, timber frame, custom stickley style railings with tempered glass, custom ships ladder.
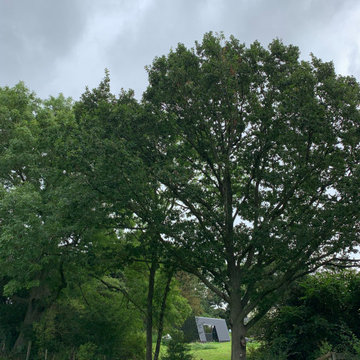
Self build Home/Garden Studio for Architect
Пример оригинального дизайна: маленькая домашняя мастерская в современном стиле с бежевыми стенами, полом из винила, отдельно стоящим рабочим столом, зеленым полом и потолком из вагонки без камина для на участке и в саду
Пример оригинального дизайна: маленькая домашняя мастерская в современном стиле с бежевыми стенами, полом из винила, отдельно стоящим рабочим столом, зеленым полом и потолком из вагонки без камина для на участке и в саду
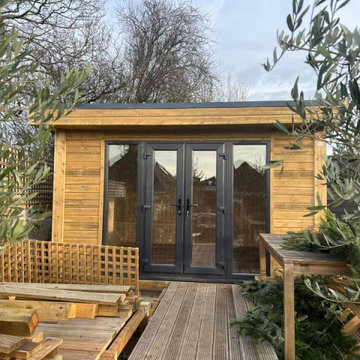
Ms D contacted Garden Retreat requiring a garden office / room, we worked with the her to design, build and supply a building that sits nicely within an existing decked and landscaped garden.
This contemporary garden building is constructed using an external 16mm nom x 125mm tanalsied cladding and bitumen paper to ensure any damp is kept out of the building. The walls are constructed using a 75mm x 38mm timber frame, 50mm Celotex and a 15mm inner lining grooved ply to finish the walls. The total thickness of the walls is 100mm which lends itself to all year round use. The floor is manufactured using heavy duty bearers, 75mm Celotex and a 15mm ply floor which comes with a laminated floor as standard and there are 4 options to choose from (September 2021 onwards) alternatively you can fit your own vinyl or carpet.
The roof is insulated and comes with an inner ply, metal roof covering, underfelt and internal spot lights or light panels. Within the electrics pack there is consumer unit, 3 brushed stainless steel double sockets and a switch. We also install sockets with built in USB charging points which is very useful and this building also has external spots (now standard September 2021) to light up the porch area.
This particular model is supplied with one set of 1200mm wide anthracite grey uPVC French doors and two 600mm full length side lights and a 600mm x 900mm uPVC casement window which provides a modern look and lots of light. The building is designed to be modular so during the ordering process you have the opportunity to choose where you want the windows and doors to be.
If you are interested in this design or would like something similar please do not hesitate to contact us for a quotation?
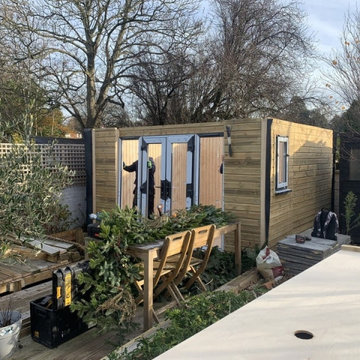
Ms D contacted Garden Retreat requiring a garden office / room, we worked with the her to design, build and supply a building that sits nicely within an existing decked and landscaped garden.
This contemporary garden building is constructed using an external 16mm nom x 125mm tanalsied cladding and bitumen paper to ensure any damp is kept out of the building. The walls are constructed using a 75mm x 38mm timber frame, 50mm Celotex and a 15mm inner lining grooved ply to finish the walls. The total thickness of the walls is 100mm which lends itself to all year round use. The floor is manufactured using heavy duty bearers, 75mm Celotex and a 15mm ply floor which comes with a laminated floor as standard and there are 4 options to choose from (September 2021 onwards) alternatively you can fit your own vinyl or carpet.
The roof is insulated and comes with an inner ply, metal roof covering, underfelt and internal spot lights or light panels. Within the electrics pack there is consumer unit, 3 brushed stainless steel double sockets and a switch. We also install sockets with built in USB charging points which is very useful and this building also has external spots (now standard September 2021) to light up the porch area.
This particular model is supplied with one set of 1200mm wide anthracite grey uPVC French doors and two 600mm full length side lights and a 600mm x 900mm uPVC casement window which provides a modern look and lots of light. The building is designed to be modular so during the ordering process you have the opportunity to choose where you want the windows and doors to be.
If you are interested in this design or would like something similar please do not hesitate to contact us for a quotation?
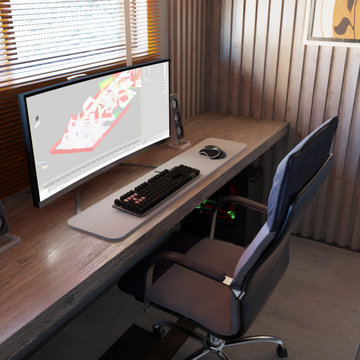
A truly functioning home office is indispensable for those who work from home. A place that offers functionality, comfort and helps in the performance of work and daily activities is essential for anyone who wants to have a good productivity in the profession. Adapte Design has amazing proposals for you.
Project: lawyer's home office.
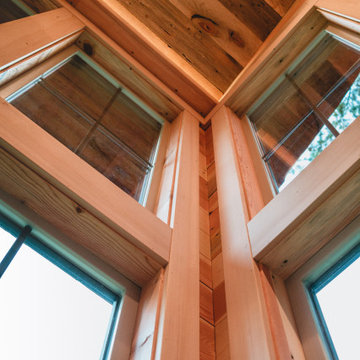
Office and Guestroom with sleeping loft. Reclaimed wood floors, wainscoting, millwork, paneling, timber frame, custom stickley style railings with tempered glass, custom ships ladder.
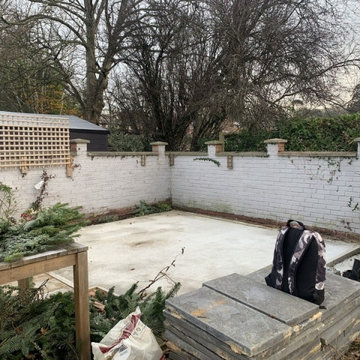
Ms D contacted Garden Retreat requiring a garden office / room, we worked with the her to design, build and supply a building that sits nicely within an existing decked and landscaped garden.
This contemporary garden building is constructed using an external 16mm nom x 125mm tanalsied cladding and bitumen paper to ensure any damp is kept out of the building. The walls are constructed using a 75mm x 38mm timber frame, 50mm Celotex and a 15mm inner lining grooved ply to finish the walls. The total thickness of the walls is 100mm which lends itself to all year round use. The floor is manufactured using heavy duty bearers, 75mm Celotex and a 15mm ply floor which comes with a laminated floor as standard and there are 4 options to choose from (September 2021 onwards) alternatively you can fit your own vinyl or carpet.
The roof is insulated and comes with an inner ply, metal roof covering, underfelt and internal spot lights or light panels. Within the electrics pack there is consumer unit, 3 brushed stainless steel double sockets and a switch. We also install sockets with built in USB charging points which is very useful and this building also has external spots (now standard September 2021) to light up the porch area.
This particular model is supplied with one set of 1200mm wide anthracite grey uPVC French doors and two 600mm full length side lights and a 600mm x 900mm uPVC casement window which provides a modern look and lots of light. The building is designed to be modular so during the ordering process you have the opportunity to choose where you want the windows and doors to be.
If you are interested in this design or would like something similar please do not hesitate to contact us for a quotation?
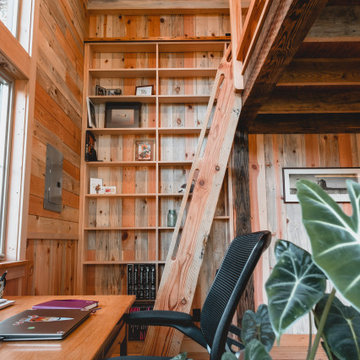
Office and Guestroom with sleeping loft. Reclaimed wood floors, wainscoting, millwork, paneling, timber frame, custom stickley style railings, custom ships ladder.
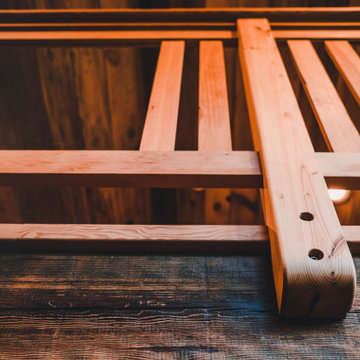
Office and Guestroom with sleeping loft. Reclaimed wood floors, wainscoting, millwork, paneling, timber frame, custom stickley style railings with tempered glass, custom ships ladder.
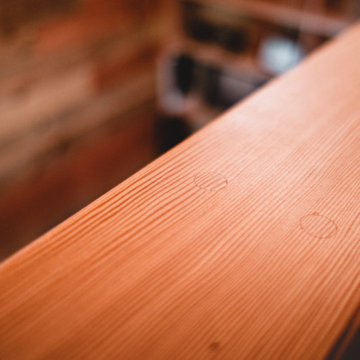
Office and Guestroom with sleeping loft. Reclaimed wood floors, wainscoting, millwork, paneling, timber frame, custom stickley style railings with tempered glass, custom ships ladder.
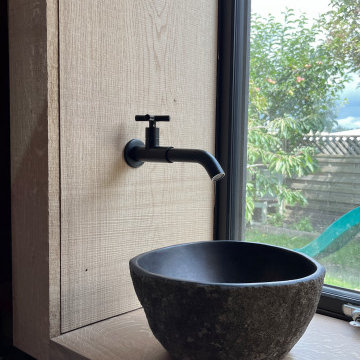
Wash hand basin and sawn oak linings.
Стильный дизайн: маленькая домашняя мастерская в современном стиле с красными стенами, полом из сланца, печью-буржуйкой, фасадом камина из плитки, встроенным рабочим столом, черным полом, потолком из вагонки и стенами из вагонки для на участке и в саду - последний тренд
Стильный дизайн: маленькая домашняя мастерская в современном стиле с красными стенами, полом из сланца, печью-буржуйкой, фасадом камина из плитки, встроенным рабочим столом, черным полом, потолком из вагонки и стенами из вагонки для на участке и в саду - последний тренд
Маленький кабинет с потолком из вагонки для на участке и в саду – фото дизайна интерьера
5