Маленький кабинет с потолком из вагонки для на участке и в саду – фото дизайна интерьера
Сортировать:
Бюджет
Сортировать:Популярное за сегодня
41 - 60 из 104 фото
1 из 3
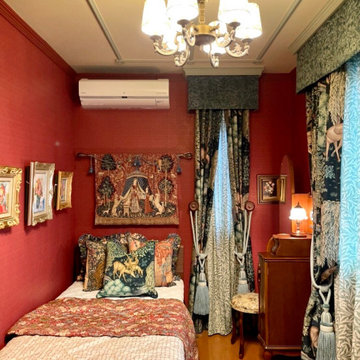
中世のインテリアが好きという奥様。ヒアリングしていくと一般的な中世というより、ウィリアムモリスが描く中世の世界観だとわかりました。 古い書物が並ぶ本棚やウィリアムモリスのファブリックや壁紙をメインにイギリス商材を合わせてとことん再現。手持ちの家具に合うインテリアをご提案いたしました。
Свежая идея для дизайна: маленькое рабочее место в классическом стиле с красными стенами, полом из фанеры, отдельно стоящим рабочим столом, коричневым полом, потолком из вагонки и обоями на стенах для на участке и в саду - отличное фото интерьера
Свежая идея для дизайна: маленькое рабочее место в классическом стиле с красными стенами, полом из фанеры, отдельно стоящим рабочим столом, коричневым полом, потолком из вагонки и обоями на стенах для на участке и в саду - отличное фото интерьера
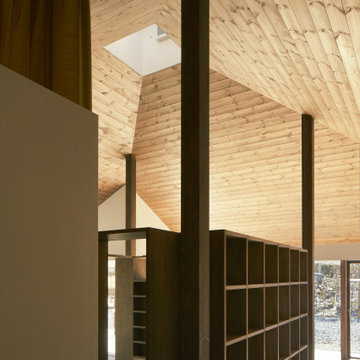
(C) Forward Stroke Inc.
Пример оригинального дизайна: маленький домашняя библиотека в стиле модернизм с белыми стенами, полом из фанеры, коричневым полом, потолком из вагонки и обоями на стенах для на участке и в саду
Пример оригинального дизайна: маленький домашняя библиотека в стиле модернизм с белыми стенами, полом из фанеры, коричневым полом, потолком из вагонки и обоями на стенах для на участке и в саду
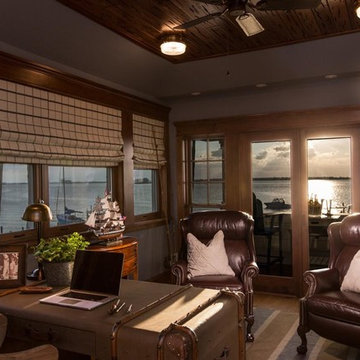
Стильный дизайн: маленький кабинет с паркетным полом среднего тона, отдельно стоящим рабочим столом, коричневым полом и потолком из вагонки без камина для на участке и в саду - последний тренд
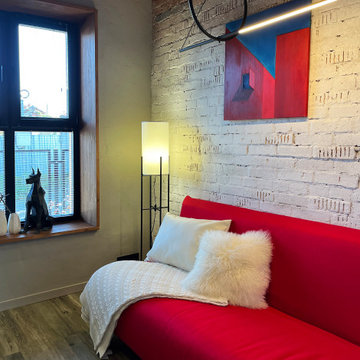
кабинет в старом доме с кирпичной стеной и деревянным потолком , красный диван и современные светильники дополняют современный интерьер в стиле лофт
Источник вдохновения для домашнего уюта: маленький кабинет в стиле лофт с серыми стенами, полом из керамогранита, отдельно стоящим рабочим столом, серым полом, потолком из вагонки и кирпичными стенами для на участке и в саду
Источник вдохновения для домашнего уюта: маленький кабинет в стиле лофт с серыми стенами, полом из керамогранита, отдельно стоящим рабочим столом, серым полом, потолком из вагонки и кирпичными стенами для на участке и в саду
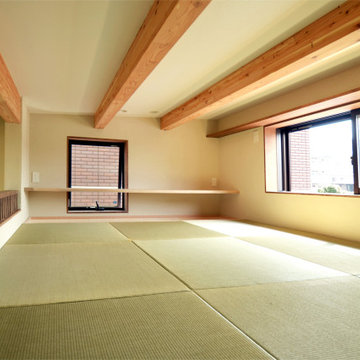
ロフトを活用した掘りごたつ式の書斎
Источник вдохновения для домашнего уюта: маленькое рабочее место в скандинавском стиле с бежевыми стенами, татами, встроенным рабочим столом, зеленым полом и потолком из вагонки без камина для на участке и в саду
Источник вдохновения для домашнего уюта: маленькое рабочее место в скандинавском стиле с бежевыми стенами, татами, встроенным рабочим столом, зеленым полом и потолком из вагонки без камина для на участке и в саду
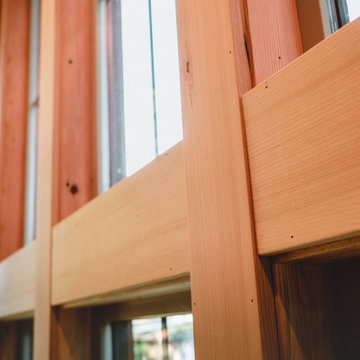
Office and Guestroom with sleeping loft. Reclaimed wood floors, wainscoting, millwork, paneling, timber frame, custom stickley style railings with tempered glass, custom ships ladder.
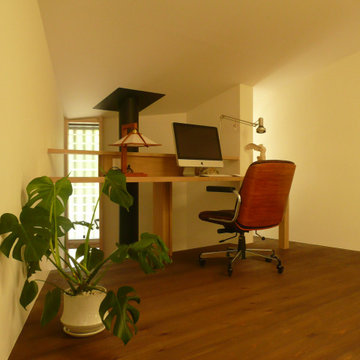
На фото: маленькое рабочее место в стиле ретро с белыми стенами, темным паркетным полом, печью-буржуйкой, фасадом камина из бетона, встроенным рабочим столом, коричневым полом, потолком из вагонки и стенами из вагонки для на участке и в саду с
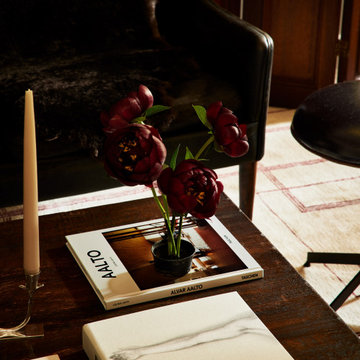
A country club respite for our busy professional Bostonian clients. Our clients met in college and have been weekending at the Aquidneck Club every summer for the past 20+ years. The condos within the original clubhouse seldom come up for sale and gather a loyalist following. Our clients jumped at the chance to be a part of the club's history for the next generation. Much of the club’s exteriors reflect a quintessential New England shingle style architecture. The internals had succumbed to dated late 90s and early 2000s renovations of inexpensive materials void of craftsmanship. Our client’s aesthetic balances on the scales of hyper minimalism, clean surfaces, and void of visual clutter. Our palette of color, materiality & textures kept to this notion while generating movement through vintage lighting, comfortable upholstery, and Unique Forms of Art.
A Full-Scale Design, Renovation, and furnishings project.

Mr H approached Garden Retreat requiring a garden office including the removal of their old shed and the formation of a concrete base.
This contemporary garden building is constructed using an external tanalised cladding as standard and bitumen paper to ensure any damp is kept out of the building. The walls are constructed using a 75mm x 38mm timber frame, 50mm Celotex and a 12mm inner lining grooved ply to finish the walls. The total thickness of the walls is 100mm which lends itself to all year round use. The floor is manufactured using heavy duty bearers, 75mm Celotex and a 15mm ply floor which can either be carpeted or a vinyl floor can be installed for a hard wearing and an easily clean option. We do however now include an engineered laminate floor as standard, please contact us for laminate floor options.
The roof is insulated and comes with an inner ply, metal roof covering, underfelt and internal spot lights. Also within the electrics pack there is consumer unit, 3 double sockets and a switch. We also install sockets with built in USB charging points which is very useful and this building also has external spots to lights to light up the front of the building.
This particular model was supplied with one set of 1200mm wide anthracite grey uPVC multi-lock French doors and two 600mm anthracite grey uPVC sidelights which provides a modern look and lots of light. In addition, it has a casement window to the right elevation for ventilation if you do not want to open the French doors. The building is designed to be modular so during the ordering process you have the opportunity to choose where you want the windows and doors to be.
If you are interested in this design or would like something similar please do not hesitate to contact us for a quotation?
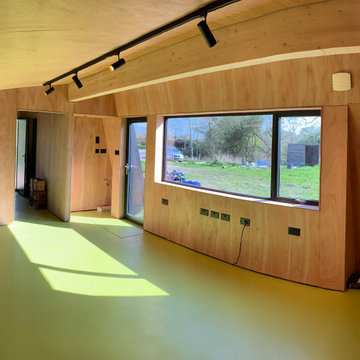
Self build garden/home office for Architect
Пример оригинального дизайна: маленькая домашняя мастерская в современном стиле с бежевыми стенами, полом из винила, отдельно стоящим рабочим столом, зеленым полом, потолком из вагонки и панелями на части стены без камина для на участке и в саду
Пример оригинального дизайна: маленькая домашняя мастерская в современном стиле с бежевыми стенами, полом из винила, отдельно стоящим рабочим столом, зеленым полом, потолком из вагонки и панелями на части стены без камина для на участке и в саду
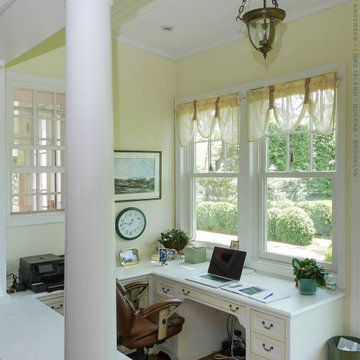
Wonderful home office space with new windows we installed. This lovely space with corner desk and great view of the outdoors looks fantastic with these new white double hung windows, with grilles in the upper sash. Get started replacing your home windows today with Renewal by Andersen of Long Island, serving Suffolk, Nassau, Queens and Brooklyn.
. . . . . . . . . .
Find out more about replacing your home windows -- Contact Us Today! 844-245-2799
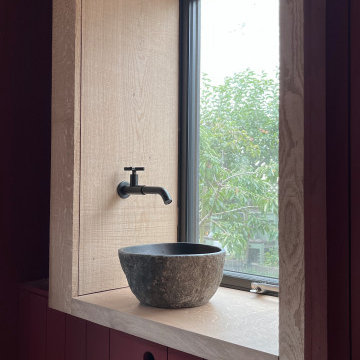
Deep window reveal formed using rough sawn oak and fitted with black stone basin and tap.
Идея дизайна: маленькая домашняя мастерская в современном стиле с красными стенами, полом из сланца, печью-буржуйкой, фасадом камина из плитки, встроенным рабочим столом, черным полом, потолком из вагонки и стенами из вагонки для на участке и в саду
Идея дизайна: маленькая домашняя мастерская в современном стиле с красными стенами, полом из сланца, печью-буржуйкой, фасадом камина из плитки, встроенным рабочим столом, черным полом, потолком из вагонки и стенами из вагонки для на участке и в саду
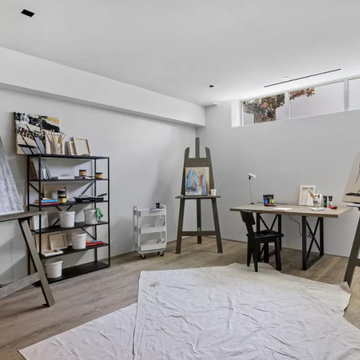
art room
На фото: маленькое рабочее место в стиле неоклассика (современная классика) с белыми стенами, полом из бамбука, отдельно стоящим рабочим столом, бежевым полом и потолком из вагонки для на участке и в саду
На фото: маленькое рабочее место в стиле неоклассика (современная классика) с белыми стенами, полом из бамбука, отдельно стоящим рабочим столом, бежевым полом и потолком из вагонки для на участке и в саду
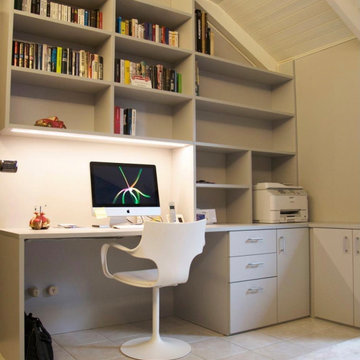
realizzazione di angolo studio in locale sottotetto. Mobili realizzati da falegname su nostro disegno per adattarsi perfettamente allo spazio.
Свежая идея для дизайна: маленькая домашняя мастерская в современном стиле с серыми стенами, полом из керамогранита, встроенным рабочим столом и потолком из вагонки для на участке и в саду - отличное фото интерьера
Свежая идея для дизайна: маленькая домашняя мастерская в современном стиле с серыми стенами, полом из керамогранита, встроенным рабочим столом и потолком из вагонки для на участке и в саду - отличное фото интерьера
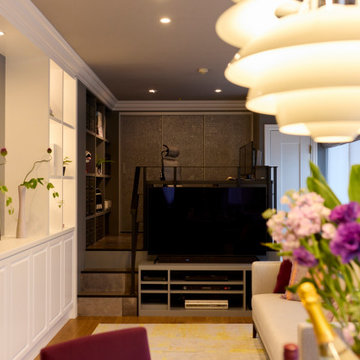
Стильный дизайн: маленькое рабочее место в стиле фьюжн с серыми стенами, полом из фанеры, отдельно стоящим рабочим столом, коричневым полом, потолком из вагонки и стенами из вагонки для на участке и в саду - последний тренд
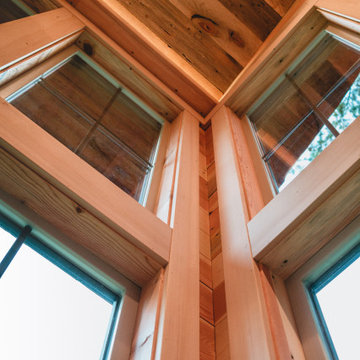
Office and Guestroom with sleeping loft. Reclaimed wood floors, wainscoting, millwork, paneling, timber frame, custom stickley style railings with tempered glass, custom ships ladder.
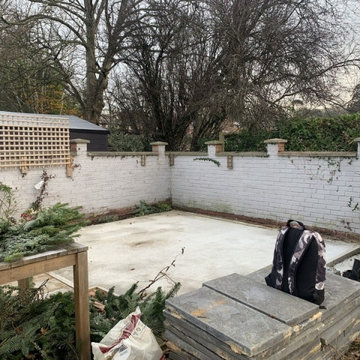
Ms D contacted Garden Retreat requiring a garden office / room, we worked with the her to design, build and supply a building that sits nicely within an existing decked and landscaped garden.
This contemporary garden building is constructed using an external 16mm nom x 125mm tanalsied cladding and bitumen paper to ensure any damp is kept out of the building. The walls are constructed using a 75mm x 38mm timber frame, 50mm Celotex and a 15mm inner lining grooved ply to finish the walls. The total thickness of the walls is 100mm which lends itself to all year round use. The floor is manufactured using heavy duty bearers, 75mm Celotex and a 15mm ply floor which comes with a laminated floor as standard and there are 4 options to choose from (September 2021 onwards) alternatively you can fit your own vinyl or carpet.
The roof is insulated and comes with an inner ply, metal roof covering, underfelt and internal spot lights or light panels. Within the electrics pack there is consumer unit, 3 brushed stainless steel double sockets and a switch. We also install sockets with built in USB charging points which is very useful and this building also has external spots (now standard September 2021) to light up the porch area.
This particular model is supplied with one set of 1200mm wide anthracite grey uPVC French doors and two 600mm full length side lights and a 600mm x 900mm uPVC casement window which provides a modern look and lots of light. The building is designed to be modular so during the ordering process you have the opportunity to choose where you want the windows and doors to be.
If you are interested in this design or would like something similar please do not hesitate to contact us for a quotation?
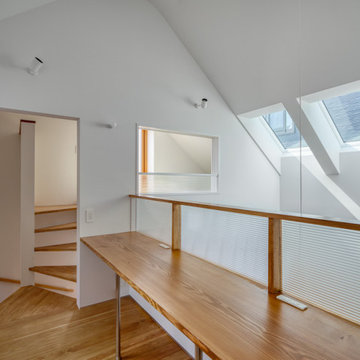
Свежая идея для дизайна: маленькое рабочее место в стиле модернизм с белыми стенами, деревянным полом, встроенным рабочим столом, коричневым полом, потолком из вагонки и стенами из вагонки без камина для на участке и в саду - отличное фото интерьера
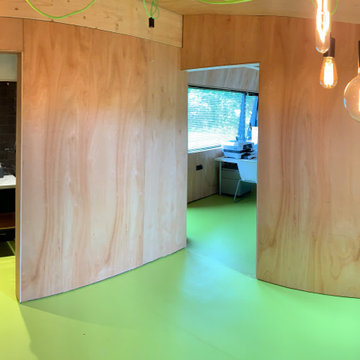
Self build garden/home office for Architect
Стильный дизайн: маленькая домашняя мастерская в современном стиле с бежевыми стенами, полом из винила, отдельно стоящим рабочим столом, зеленым полом, потолком из вагонки и панелями на части стены без камина для на участке и в саду - последний тренд
Стильный дизайн: маленькая домашняя мастерская в современном стиле с бежевыми стенами, полом из винила, отдельно стоящим рабочим столом, зеленым полом, потолком из вагонки и панелями на части стены без камина для на участке и в саду - последний тренд
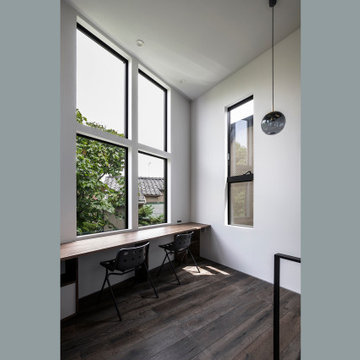
Пример оригинального дизайна: маленький домашняя библиотека в современном стиле с белыми стенами, темным паркетным полом, встроенным рабочим столом, серым полом, потолком из вагонки и стенами из вагонки без камина для на участке и в саду
Маленький кабинет с потолком из вагонки для на участке и в саду – фото дизайна интерьера
3