Маленький кабинет с полом из винила для на участке и в саду – фото дизайна интерьера
Сортировать:
Бюджет
Сортировать:Популярное за сегодня
121 - 140 из 440 фото
1 из 3
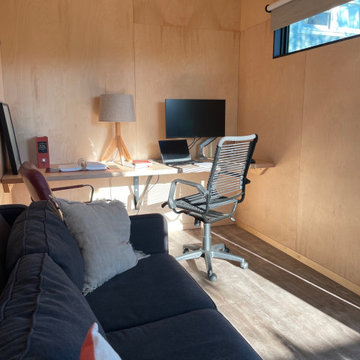
It's more than a shed, it's a lifestyle.
Your private, pre-fabricated, backyard office, art studio, home gym, and more.
Key Features:
-120 sqft of exterior wall (8' x 14' nominal size).
-97 sqft net interior space inside.
-Prefabricated panel system.
-Concrete foundation.
-Insulated walls, floor and roof.
-Outlets and lights installed.
-Corrugated metal exterior walls.
-Cedar board ventilated facade.
-Customizable deck.
Included in our base option:
-Premium black aluminum 72" wide sliding door.
-Premium black aluminum top window.
-Red cedar ventilated facade and soffit.
-Corrugated metal exterior walls.
-Sheetrock walls and ceiling inside, painted white.
-Premium vinyl flooring inside.
-Two outlets and two can ceiling lights inside.
-Two exterior soffit can lights.
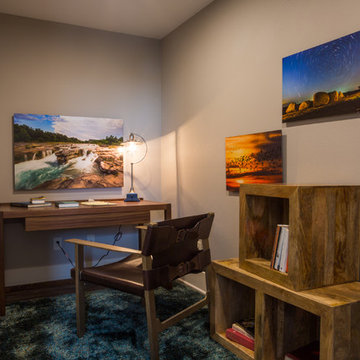
Jerod Foster
Стильный дизайн: маленькое рабочее место в стиле кантри с серыми стенами, полом из винила и отдельно стоящим рабочим столом для на участке и в саду - последний тренд
Стильный дизайн: маленькое рабочее место в стиле кантри с серыми стенами, полом из винила и отдельно стоящим рабочим столом для на участке и в саду - последний тренд
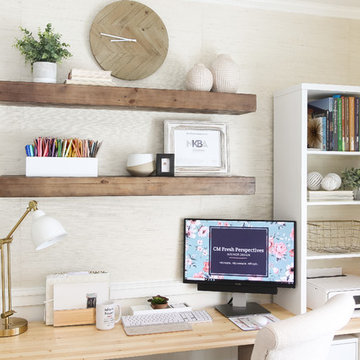
На фото: маленький кабинет в морском стиле с полом из винила и отдельно стоящим рабочим столом для на участке и в саду
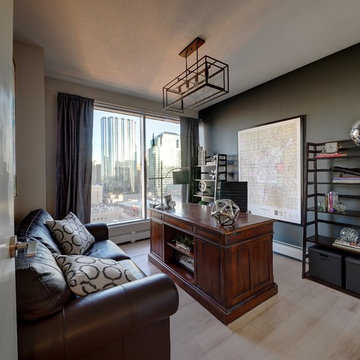
Don Wong
Идея дизайна: маленький кабинет в современном стиле с серыми стенами, полом из винила и отдельно стоящим рабочим столом для на участке и в саду
Идея дизайна: маленький кабинет в современном стиле с серыми стенами, полом из винила и отдельно стоящим рабочим столом для на участке и в саду
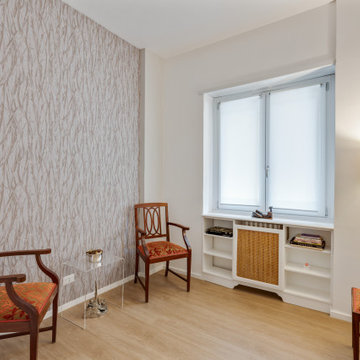
Пример оригинального дизайна: маленькая домашняя мастерская в стиле модернизм с серыми стенами, полом из винила, бежевым полом и многоуровневым потолком для на участке и в саду
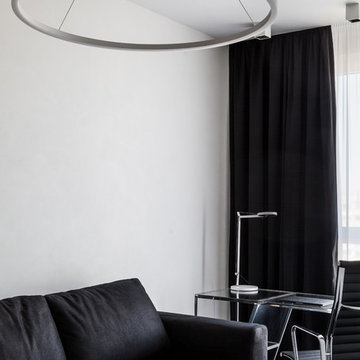
фотограф Наталия Кирьянова
На фото: маленькое рабочее место в современном стиле с белыми стенами, полом из винила, отдельно стоящим рабочим столом и черным полом для на участке и в саду
На фото: маленькое рабочее место в современном стиле с белыми стенами, полом из винила, отдельно стоящим рабочим столом и черным полом для на участке и в саду
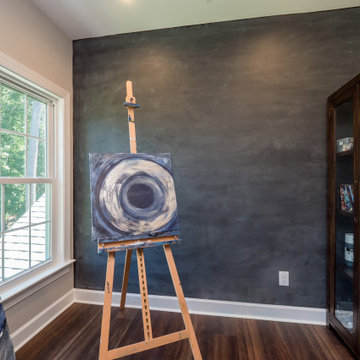
Стильный дизайн: маленькая домашняя мастерская в стиле неоклассика (современная классика) с серыми стенами, полом из винила и коричневым полом для на участке и в саду - последний тренд
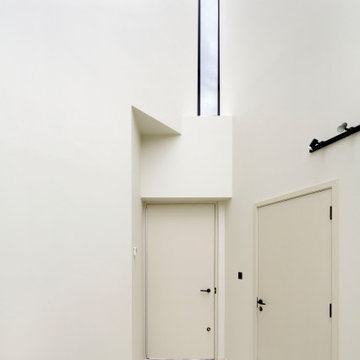
The design looked towards sustainability by opting not to demolish the existing building, instead working with it, thermally upgrading its performance and utilising Cross Laminated Timber (CLT) as a lightweight and sustainable construction solution to form the home office and studio extension.
Cross Laminated Timber (CLT) allowed the super structure to be erected within two weeks. This creative cross discipline collaboration with timber engineers Eurban and structural engineers Webb Yates minimised the programme and the requirement for road closure on the tight urban site. This construction technology also allowed the existing foundations to be used - reducing the requirement for archaeological investigations on the sensitive medieval site. The CLT acted both structurally, thermally and internally as a warm durable finished product, offering a warmth and contrast to the planes created by the white plastered existing walls and rubber floor.
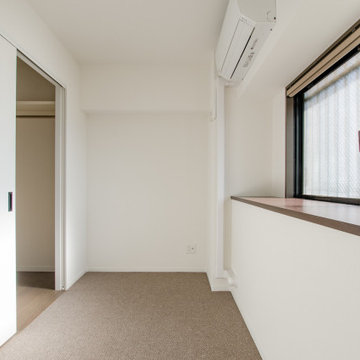
ちょっとした書斎スペース。
既存を生かしつつ、床材や壁紙を貼り替えました。
出窓にブラウンのロールスクリーンを設置して、限られた空間をスッキリと見せました。
Стильный дизайн: маленькое рабочее место в современном стиле с белыми стенами, полом из винила, коричневым полом, потолком с обоями и обоями на стенах без камина для на участке и в саду - последний тренд
Стильный дизайн: маленькое рабочее место в современном стиле с белыми стенами, полом из винила, коричневым полом, потолком с обоями и обоями на стенах без камина для на участке и в саду - последний тренд
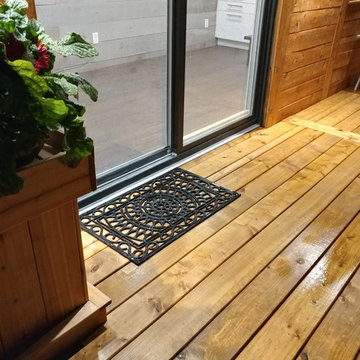
На фото: маленькая домашняя мастерская в современном стиле с разноцветными стенами, полом из винила, встроенным рабочим столом и разноцветным полом без камина для на участке и в саду
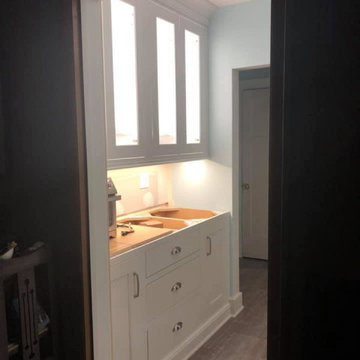
Hallway butler pantry w/ galley style mudroom/office
Shiloh cabinets in Butler Pantry.
KraftMaid cabinets in mudroom/office.
Quartz countertops on all.
Caesarstone soapstone in butler pantry
Expo in office
Belcastel hardware by Jeffrey Alexander
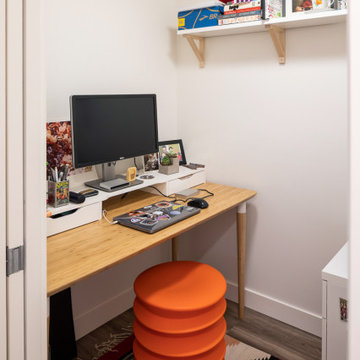
There is a trend in Seattle to make better use of the space you already have and we have worked on a number of projects in recent years where owners are capturing their existing unfinished basements and turning them into modern, warm space that is a true addition to their home. The owners of this home in Ballard wanted to transform their partly finished basement and garage into fully finished and often used space in their home. To begin we looked at moving the narrow and steep existing stairway to a grand new stair in the center of the home, using an unused space in the existing piano room.
The basement was fully finished to create a new master bedroom retreat for the owners with a walk-in closet. The bathroom and laundry room were both updated with new finishes and fixtures. Small spaces were carved out for an office cubby room for her and a music studio space for him. Then the former garage was transformed into a light filled flex space for family projects. We installed Evoke LVT flooring throughout the lower level so this space feels warm yet will hold up to everyday life for this creative family.
Model Remodel was the general contractor on this remodel project and made the planning and construction of this project run smoothly, as always. The owners are thrilled with the transformation to their home.
Contractor: Model Remodel
Photography: Cindy Apple Photography
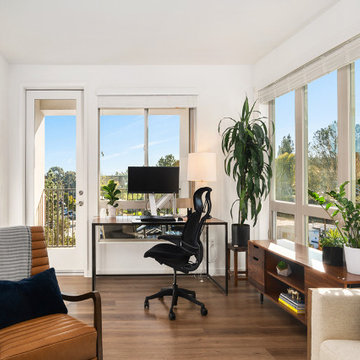
Идея дизайна: маленькое рабочее место в современном стиле с белыми стенами, полом из винила, отдельно стоящим рабочим столом и коричневым полом без камина для на участке и в саду
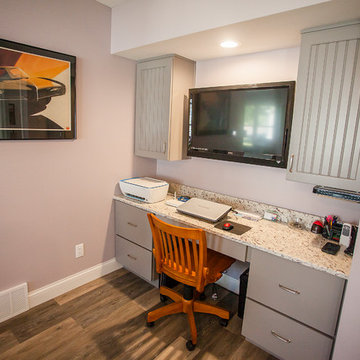
Brooke Taylor
Источник вдохновения для домашнего уюта: маленький кабинет в стиле кантри с фиолетовыми стенами, полом из винила, встроенным рабочим столом и серым полом для на участке и в саду
Источник вдохновения для домашнего уюта: маленький кабинет в стиле кантри с фиолетовыми стенами, полом из винила, встроенным рабочим столом и серым полом для на участке и в саду
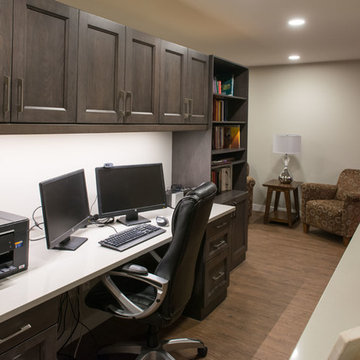
Interior Design by Corinne Kaye
Photos by FIne Lite Photography
Свежая идея для дизайна: маленький кабинет в стиле неоклассика (современная классика) с бежевыми стенами, полом из винила и встроенным рабочим столом для на участке и в саду - отличное фото интерьера
Свежая идея для дизайна: маленький кабинет в стиле неоклассика (современная классика) с бежевыми стенами, полом из винила и встроенным рабочим столом для на участке и в саду - отличное фото интерьера
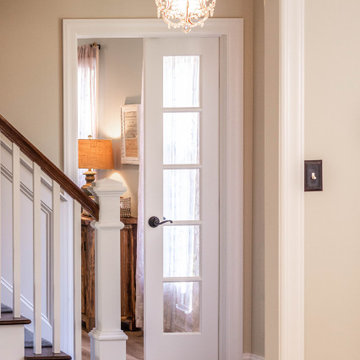
The first floor remodel began with the idea of removing a load bearing wall to create an open floor plan for the kitchen, dining room, and living room. This would allow more light to the back of the house, and open up a lot of space. A new kitchen with custom cabinetry, granite, crackled subway tile, and gorgeous cement tile focal point draws your eye in from the front door. New LVT plank flooring throughout keeps the space light and airy. Double barn doors for the pantry is a simple touch to update the outdated louvered bi-fold doors. Glass french doors into a new first floor office right off the entrance stands out on it's own.
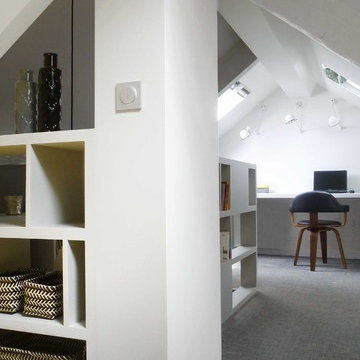
Des meubles-structurant rythment l’espace et permettent de créer différentes fonctions sans les fermer aux autres. ©Atelier Sylvie Cahen
На фото: маленький кабинет в современном стиле с местом для рукоделия, белыми стенами, полом из винила, встроенным рабочим столом и серым полом без камина для на участке и в саду с
На фото: маленький кабинет в современном стиле с местом для рукоделия, белыми стенами, полом из винила, встроенным рабочим столом и серым полом без камина для на участке и в саду с
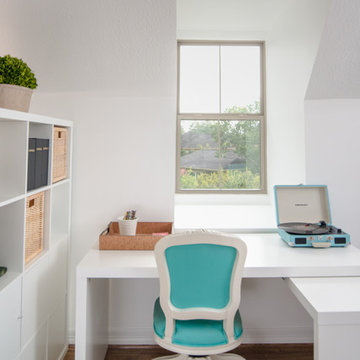
Attic apartment new build with vinyl wood plank flooring, dormer window for lots of light, small scale appliances and bright colors for one-space living.
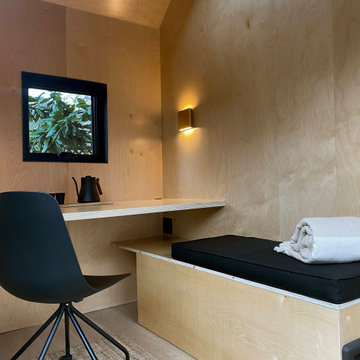
Expand your home with a personal office, study space or creative studio -- without the hassle of a major renovation. This is your modern workspace.
------------
Available for installations across Metro Vancouver. View the full collection of Signature Sheds here: https://www.novellaoutdoors.com/the-novella-signature-sheds
------------
View this model at our contactless open house: https://calendly.com/novelldb/novella-outdoors-contactless-open-house?month=2021-03
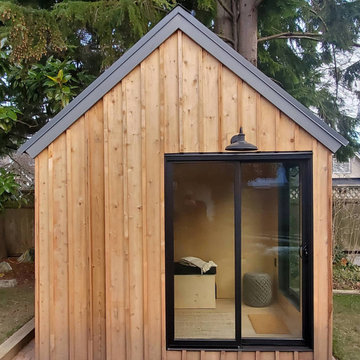
Expand your home with a personal office, study space or creative studio -- without the hassle of a major renovation. This is your modern workspace.
------------
Available for installations across Metro Vancouver. View the full collection of Signature Sheds here: https://www.novellaoutdoors.com/the-novella-signature-sheds
------------
View this model at our contactless open house: https://calendly.com/novelldb/novella-outdoors-contactless-open-house?month=2021-03
Маленький кабинет с полом из винила для на участке и в саду – фото дизайна интерьера
7