Маленький кабинет с полом из винила для на участке и в саду – фото дизайна интерьера
Сортировать:
Бюджет
Сортировать:Популярное за сегодня
81 - 100 из 440 фото
1 из 3
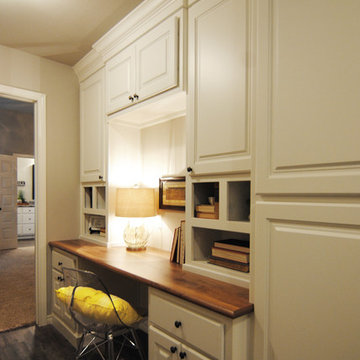
Built-in hallway desk space.
На фото: маленькое рабочее место в стиле фьюжн с серыми стенами, полом из винила и встроенным рабочим столом для на участке и в саду с
На фото: маленькое рабочее место в стиле фьюжн с серыми стенами, полом из винила и встроенным рабочим столом для на участке и в саду с
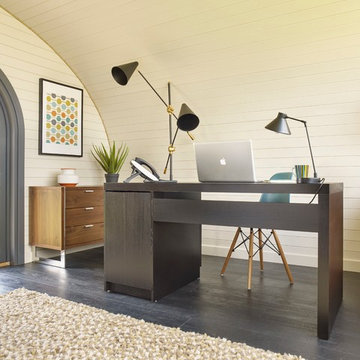
Another project for Garden Hideouts - this time a mid-century design implemented in this office pod.
Пример оригинального дизайна: маленькое рабочее место в стиле ретро с белыми стенами, полом из винила и отдельно стоящим рабочим столом для на участке и в саду
Пример оригинального дизайна: маленькое рабочее место в стиле ретро с белыми стенами, полом из винила и отдельно стоящим рабочим столом для на участке и в саду
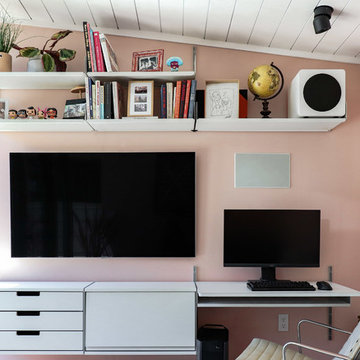
A little over a year ago my retaining wall collapsed by the entrance to my house bringing down several tons of soil on to my property. Not exactly my finest hour but I was determined to see as an opportunity to redesign the entry way that I have been less than happy with since I got the house.
I wanted to build a structure together with a new wall I quickly learned it required foundation with cement caissons drilled all the way down to the bedrock. It also required 16 ft setbacks from the hillside. Neither was an option for me.
After much head scratching I found the shed building ordinance that is the same for the hills that it is for the flatlands. The basics of it is that everything less than 120 ft, has no plumbing and with electrical you can unplug is considered a 'Shed' in the City of Los Angeles.
A shed it is then.
This is lead me the excellent high-end prefab shed builders called Studio Shed. I combined their structure with luxury vinyl flooring from Amtico and the 606 Universal Shelving System from Vitsoe. All the interior I did myself with my power army called mom and dad.
I'm rather pleased with the result which has been dubbed the 'SheShed'
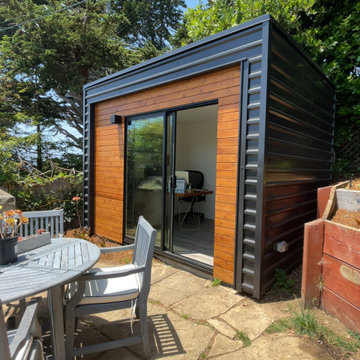
It's more than a shed, it's a lifestyle.
Your private, pre-fabricated, backyard office, art studio, and more.
Key Features:
-100 sqft of exterior wall (8' x 12' nominal size).
-83 sqft net interior space inside.
-Prefabricated panel system.
-Concrete foundation.
-Insulated walls, floor and roof.
-Outlets and lights installed.
-Premium black aluminum door.
-Corrugated metal exterior walls.
-Cedar board ventilated facade.
-Customizable deck.
Included in our base option:
-Black aluminum 72" wide sliding door
-Red cedar ventilated facade and soffit
-Corrugated metal walls
-Sheetrock walls and ceiling inside painted white
-Premium vinyl flooring inside
-Two outlets and two can ceiling lights inside
-Exterior surface light next to the door
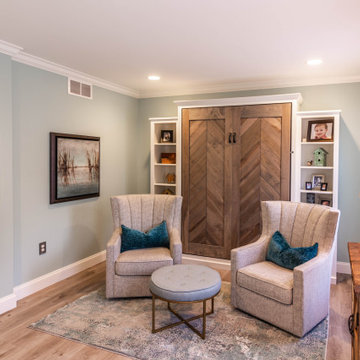
The first floor remodel began with the idea of removing a load bearing wall to create an open floor plan for the kitchen, dining room, and living room. This would allow more light to the back of the house, and open up a lot of space. A new kitchen with custom cabinetry, granite, crackled subway tile, and gorgeous cement tile focal point draws your eye in from the front door. New LVT plank flooring throughout keeps the space light and airy. Double barn doors for the pantry is a simple touch to update the outdated louvered bi-fold doors. Glass french doors into a new first floor office right off the entrance stands out on it's own.
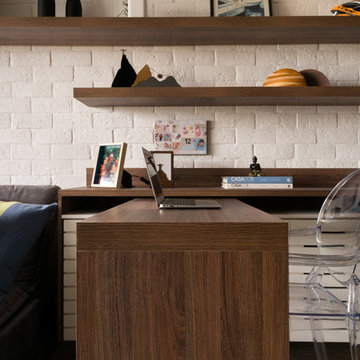
Photo by Patrícia Castilho - @pati.castilho
Идея дизайна: маленький домашняя библиотека в стиле модернизм с белыми стенами, полом из винила, встроенным рабочим столом и серым полом для на участке и в саду
Идея дизайна: маленький домашняя библиотека в стиле модернизм с белыми стенами, полом из винила, встроенным рабочим столом и серым полом для на участке и в саду

Свежая идея для дизайна: маленький кабинет в классическом стиле с зелеными стенами, полом из винила, отдельно стоящим рабочим столом, коричневым полом и стенами из вагонки для на участке и в саду - отличное фото интерьера
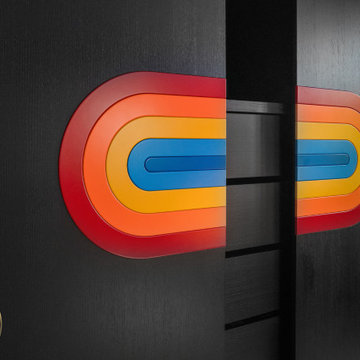
Client wanted a funky, colourful bespoke office to be wowed by! A requirement for plenty of storage in a small space. A modern look but with a 60's vibe.
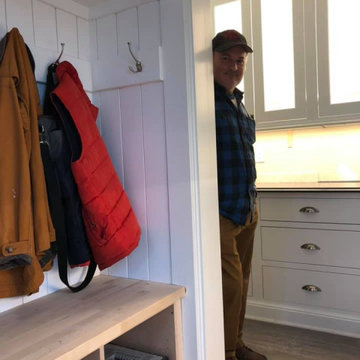
Hallway butler pantry w/ galley style mudroom/office
Shiloh cabinets in Butler Pantry.
KraftMaid cabinets in mudroom/office.
Quartz countertops on all.
Caesarstone soapstone in butler pantry
Expo in office
Belcastel hardware by Jeffrey Alexander
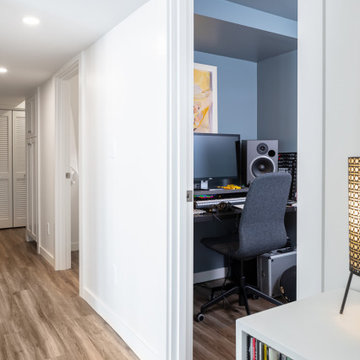
There is a trend in Seattle to make better use of the space you already have and we have worked on a number of projects in recent years where owners are capturing their existing unfinished basements and turning them into modern, warm space that is a true addition to their home. The owners of this home in Ballard wanted to transform their partly finished basement and garage into fully finished and often used space in their home. To begin we looked at moving the narrow and steep existing stairway to a grand new stair in the center of the home, using an unused space in the existing piano room.
The basement was fully finished to create a new master bedroom retreat for the owners with a walk-in closet. The bathroom and laundry room were both updated with new finishes and fixtures. Small spaces were carved out for an office cubby room for her and a music studio space for him. Then the former garage was transformed into a light filled flex space for family projects. We installed Evoke LVT flooring throughout the lower level so this space feels warm yet will hold up to everyday life for this creative family.
Model Remodel was the general contractor on this remodel project and made the planning and construction of this project run smoothly, as always. The owners are thrilled with the transformation to their home.
Contractor: Model Remodel
Photography: Cindy Apple Photography
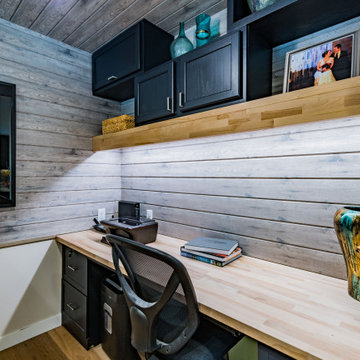
Tiny home office in rustic modern style
На фото: маленький кабинет в стиле модернизм с серыми стенами, полом из винила, встроенным рабочим столом, бежевым полом и деревянным потолком для на участке и в саду с
На фото: маленький кабинет в стиле модернизм с серыми стенами, полом из винила, встроенным рабочим столом, бежевым полом и деревянным потолком для на участке и в саду с
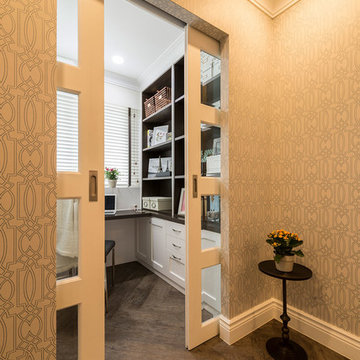
Gavin Lim - Lumida Studios
Идея дизайна: маленькое рабочее место в стиле неоклассика (современная классика) с белыми стенами, полом из винила и встроенным рабочим столом для на участке и в саду
Идея дизайна: маленькое рабочее место в стиле неоклассика (современная классика) с белыми стенами, полом из винила и встроенным рабочим столом для на участке и в саду
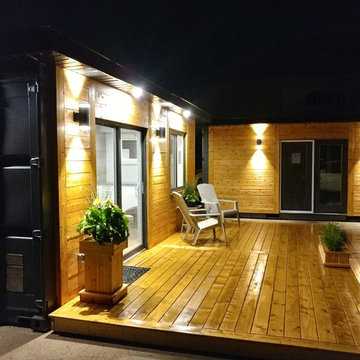
Свежая идея для дизайна: маленькая домашняя мастерская в современном стиле с разноцветными стенами, полом из винила, встроенным рабочим столом и разноцветным полом без камина для на участке и в саду - отличное фото интерьера
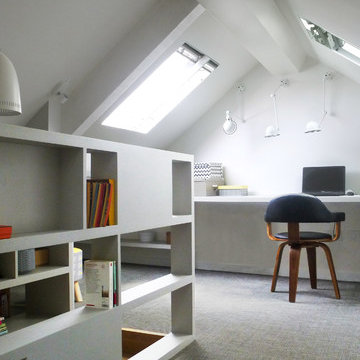
A l’étage, dans les combles, l’espace bureau minimaliste permet de travailler à l’écart et dans le calme. Atelier Sylvie Cahen
На фото: маленький кабинет в современном стиле с местом для рукоделия, белыми стенами, полом из винила, встроенным рабочим столом и серым полом без камина для на участке и в саду с
На фото: маленький кабинет в современном стиле с местом для рукоделия, белыми стенами, полом из винила, встроенным рабочим столом и серым полом без камина для на участке и в саду с
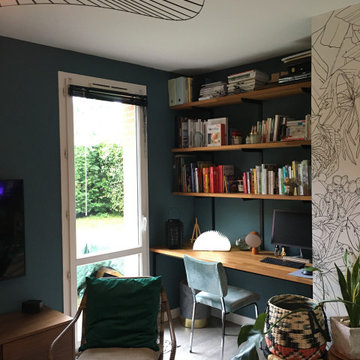
Un bureau-bibliothèque a été créé dans l'ancien placard de chambre pour permettre de travailler à domicile.
Источник вдохновения для домашнего уюта: маленький домашняя библиотека в стиле фьюжн с синими стенами, полом из винила, встроенным рабочим столом и серым полом для на участке и в саду
Источник вдохновения для домашнего уюта: маленький домашняя библиотека в стиле фьюжн с синими стенами, полом из винила, встроенным рабочим столом и серым полом для на участке и в саду
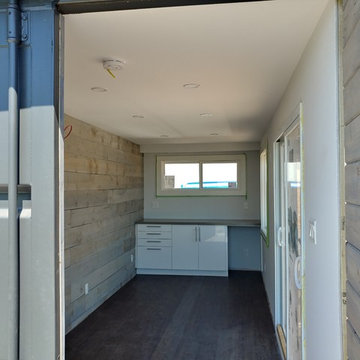
Источник вдохновения для домашнего уюта: маленькая домашняя мастерская в современном стиле с разноцветными стенами, полом из винила, встроенным рабочим столом и разноцветным полом без камина для на участке и в саду
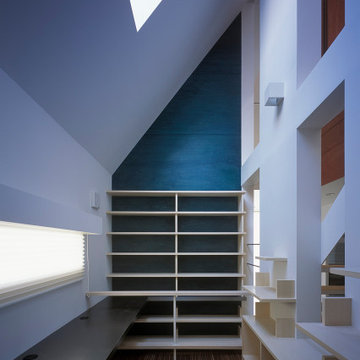
2階書斎の内観
На фото: маленькое рабочее место в современном стиле с белыми стенами, полом из винила, встроенным рабочим столом, коричневым полом, потолком с обоями и обоями на стенах без камина для на участке и в саду
На фото: маленькое рабочее место в современном стиле с белыми стенами, полом из винила, встроенным рабочим столом, коричневым полом, потолком с обоями и обоями на стенах без камина для на участке и в саду
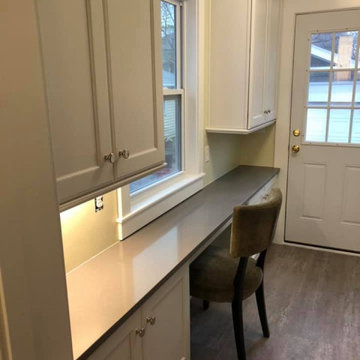
Hallway butler pantry w/ galley style mudroom/office
Shiloh cabinets in Butler Pantry.
KraftMaid cabinets in mudroom/office.
Quartz countertops on all.
Caesarstone soapstone in butler pantry
Expo in office
Belcastel hardware by Jeffrey Alexander
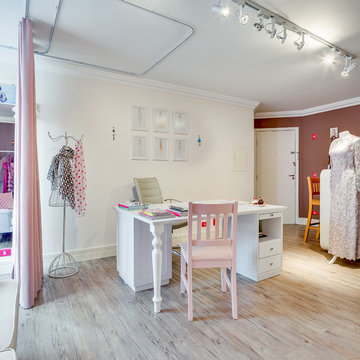
Photo credits: Nenad Radovanovic
Пример оригинального дизайна: маленькая домашняя мастерская с разноцветными стенами, полом из винила и отдельно стоящим рабочим столом для на участке и в саду
Пример оригинального дизайна: маленькая домашняя мастерская с разноцветными стенами, полом из винила и отдельно стоящим рабочим столом для на участке и в саду
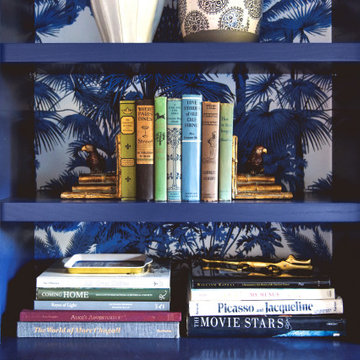
Dated built-in bookshelf turned awesome! It was an old oak built-in bookshelf, now it's more like a feature wall. A bit of Hale Navy by Benjamin Moore and botanical wallpaper by Thibaut transformed this space! The client's unique style and personality are reflected in the use of their art collection and memorabilia to style the bookshelf.
Photo by Melissa Au
Маленький кабинет с полом из винила для на участке и в саду – фото дизайна интерьера
5