Маленький кабинет с любым потолком для на участке и в саду – фото дизайна интерьера
Сортировать:
Бюджет
Сортировать:Популярное за сегодня
61 - 80 из 975 фото
1 из 3
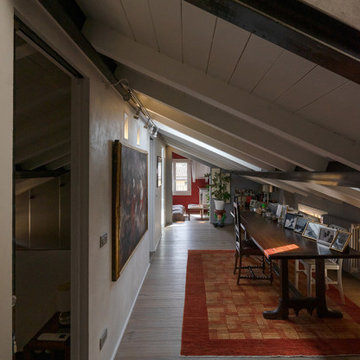
Lo studio è stato ricavato in un ambiente separato della zona notte. Il lucernario e l'illuminazione diffusa permettono di lavorare in uno spazio rilassato e armonico
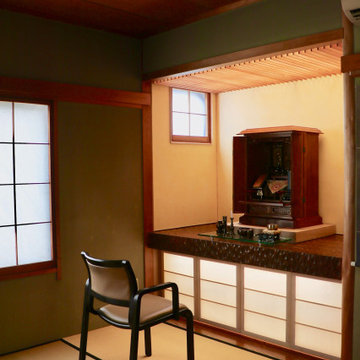
仏壇スペース斜め正面。
完成初期の状態。仏壇の前にはガラステーブルを置き、手斧がけによる凸凹の影響で仏具が不安定にならないようにした仏壇にも台座が準備されている
Свежая идея для дизайна: маленькое рабочее место в восточном стиле с татами, зеленым полом, обоями на стенах, желтыми стенами и кессонным потолком без камина для на участке и в саду - отличное фото интерьера
Свежая идея для дизайна: маленькое рабочее место в восточном стиле с татами, зеленым полом, обоями на стенах, желтыми стенами и кессонным потолком без камина для на участке и в саду - отличное фото интерьера
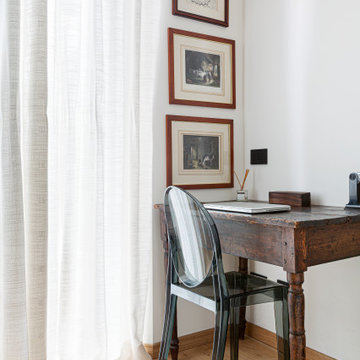
La cameretta è stata ricavata in pochi metri quadri ma è molto funzionale ed ospitata un letto singolo, una scrivania antica in legno scuro e un mobile ikea, reso sartoriale dei pannelli in rovere che fanno da giunzione tra i montanti verticali di Elvarli.
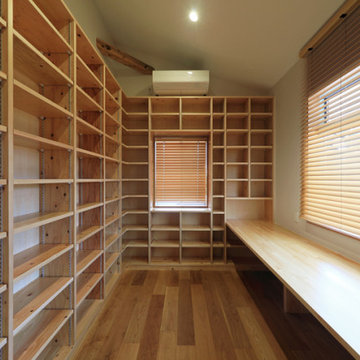
Пример оригинального дизайна: маленькое рабочее место с белыми стенами, паркетным полом среднего тона, встроенным рабочим столом, коричневым полом, потолком с обоями и обоями на стенах без камина для на участке и в саду

Идея дизайна: маленькая домашняя мастерская в современном стиле с белыми стенами, бетонным полом, встроенным рабочим столом, серым полом, сводчатым потолком и панелями на части стены для на участке и в саду

A complete redesign of what was the guest bedroom to make this into a cosy and stylish home office retreat. The brief was to still use it as a guest bedroom as required and a plush velvet chesterfield style sofabed was included in the design. h
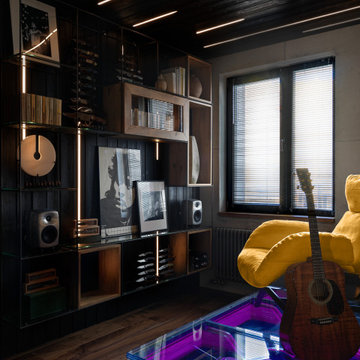
Стильный дизайн: маленькая домашняя мастерская в стиле лофт с черными стенами, темным паркетным полом, коричневым полом, потолком из вагонки и деревянными стенами для на участке и в саду - последний тренд
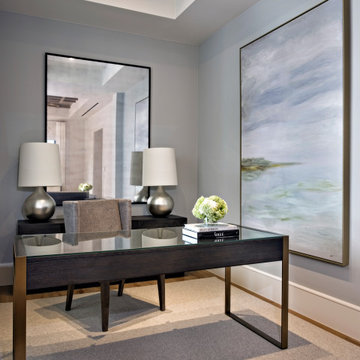
A sizable niche in the master is a perfect location for the owner’s home office.
Идея дизайна: маленький кабинет в стиле неоклассика (современная классика) с синими стенами, светлым паркетным полом, отдельно стоящим рабочим столом, коричневым полом и многоуровневым потолком для на участке и в саду
Идея дизайна: маленький кабинет в стиле неоклассика (современная классика) с синими стенами, светлым паркетным полом, отдельно стоящим рабочим столом, коричневым полом и многоуровневым потолком для на участке и в саду
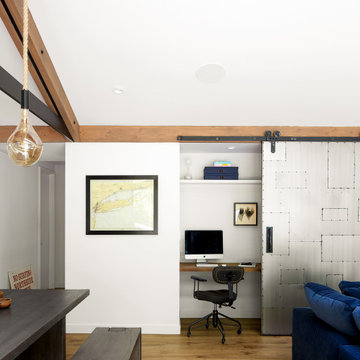
Nestled in the redwoods, a short walk from downtown, this home embraces both it’s proximity to town life and nature. Mid-century modern detailing and a minimalist California vibe come together in this special place.
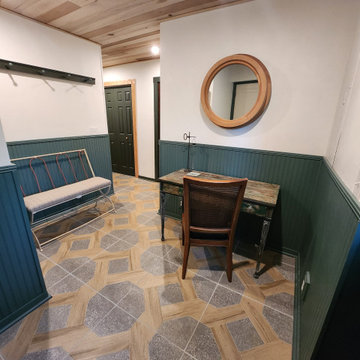
The basement office doubles as a mudroom and is quite cheery thanks to the continuation of the rope-like tile floor and the greenish teal beadboard lower walls. The antique desk was distressed by the owner, and she retrofitted the mirror from a former gable window. A poplar ceiling gave this space an extra foot in height compared to the previous drop tile ceiling.
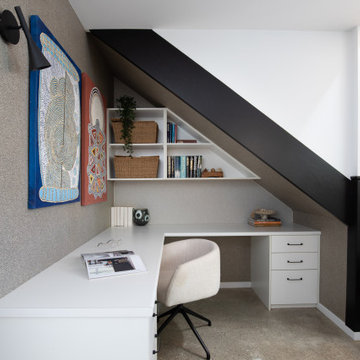
Свежая идея для дизайна: маленькое рабочее место в классическом стиле с разноцветными стенами, бетонным полом, встроенным рабочим столом, коричневым полом, деревянным потолком и обоями на стенах для на участке и в саду - отличное фото интерьера
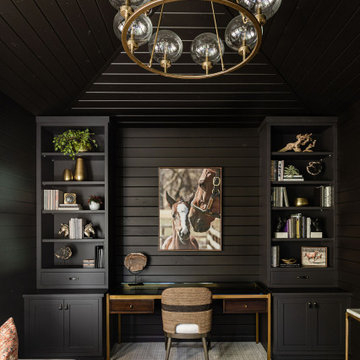
We transformed this barely used Sunroom into a fully functional home office because ...well, Covid. We opted for a dark and dramatic wall and ceiling color, BM Black Beauty, after learning about the homeowners love for all things equestrian. This moody color envelopes the space and we added texture with wood elements and brushed brass accents to shine against the black backdrop.
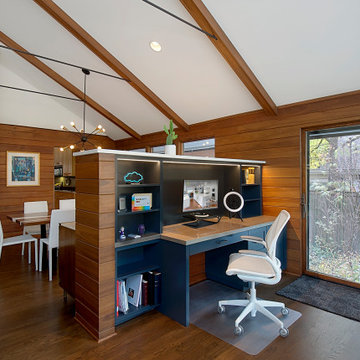
Multifunctional space combines a sitting area, dining space and office niche. The vaulted ceiling adds to the spaciousness and the wall of windows streams in natural light. The natural wood materials adds warmth to the room and cozy atmosphere.
Photography by Norman Sizemore
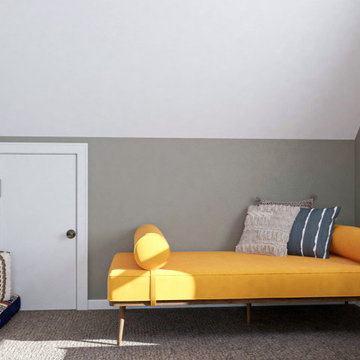
'Everything was perfect. I was especially happy with the way my designer converted the awkward area under the dormer window into a lovely space where I can meditate.'
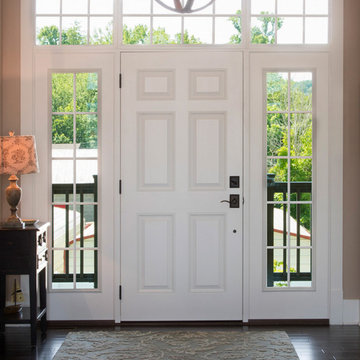
at Auto Pro Locksmith we help people with there doors and locks problems. our services are for commercial residential & automotive locksmith. we are based in London with mobile equipped car that working 24 hours for any emergency call.

Пример оригинального дизайна: маленькое рабочее место в современном стиле с белыми стенами, полом из керамогранита, отдельно стоящим рабочим столом, белым полом, деревянным потолком и деревянными стенами для на участке и в саду
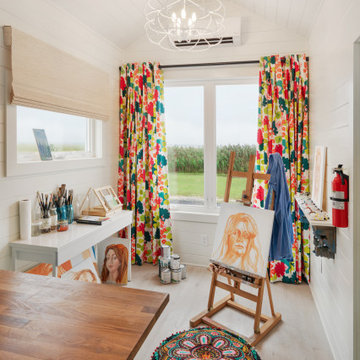
Идея дизайна: маленький кабинет в стиле фьюжн с полом из винила, потолком из вагонки, сводчатым потолком, белыми стенами, отдельно стоящим рабочим столом, бежевым полом и стенами из вагонки для на участке и в саду
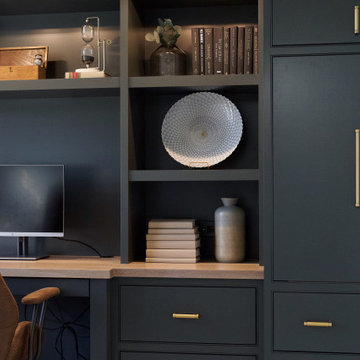
Свежая идея для дизайна: маленький кабинет в стиле неоклассика (современная классика) с белыми стенами, ковровым покрытием, встроенным рабочим столом, серым полом и балками на потолке для на участке и в саду - отличное фото интерьера

We usually have a galley style kitchen in the Oasis but this desk was requested.
I love working with clients that have ideas that I have been waiting to bring to life. All of the owner requests were things I had been wanting to try in an Oasis model. The table and seating area in the circle window bump out that normally had a bar spanning the window; the round tub with the rounded tiled wall instead of a typical angled corner shower; an extended loft making a big semi circle window possible that follows the already curved roof. These were all ideas that I just loved and was happy to figure out. I love how different each unit can turn out to fit someones personality.
The Oasis model is known for its giant round window and shower bump-out as well as 3 roof sections (one of which is curved). The Oasis is built on an 8x24' trailer. We build these tiny homes on the Big Island of Hawaii and ship them throughout the Hawaiian Islands.
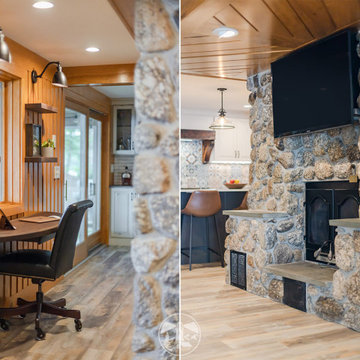
What was once a narrow, dark hallway, used for the family’s beverage center, is now a custom office nook. We removed the small window and replaced it with a larger one. This created a beautifully lit space with amazing views of Lake Winnisquam.
The desk area is designed with a custom built, floating Walnut desk. On the wall above are accompanying floating walnut shelves.
Also featured is the family built stone fireplace. The entire first floor renovation was designed and built around this key feature.
Маленький кабинет с любым потолком для на участке и в саду – фото дизайна интерьера
4