Маленький кабинет с любым потолком для на участке и в саду – фото дизайна интерьера
Сортировать:
Бюджет
Сортировать:Популярное за сегодня
41 - 60 из 975 фото
1 из 3
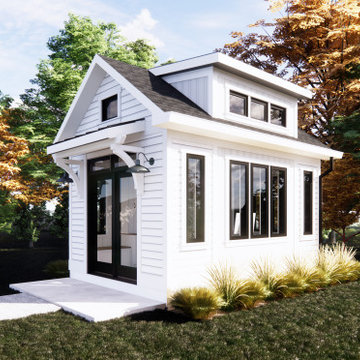
The NotShed is an economical solution to the need for high quality home office space. Designed as an accessory structure to compliment the primary residence.

玄関からワークスペース、個室を見る。
カーブする壁の向こうは寝室になっています。
(写真 傍島利浩)
Стильный дизайн: маленькое рабочее место в стиле модернизм с белыми стенами, пробковым полом, встроенным рабочим столом, коричневым полом, потолком из вагонки и стенами из вагонки без камина для на участке и в саду - последний тренд
Стильный дизайн: маленькое рабочее место в стиле модернизм с белыми стенами, пробковым полом, встроенным рабочим столом, коричневым полом, потолком из вагонки и стенами из вагонки без камина для на участке и в саду - последний тренд
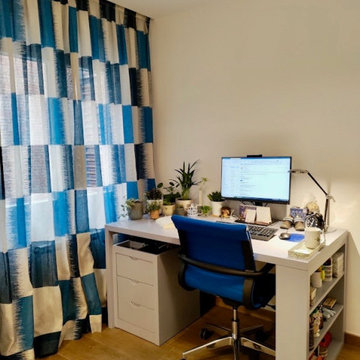
Идея дизайна: маленькая домашняя мастерская в современном стиле с белыми стенами, полом из керамогранита, коричневым полом и многоуровневым потолком для на участке и в саду
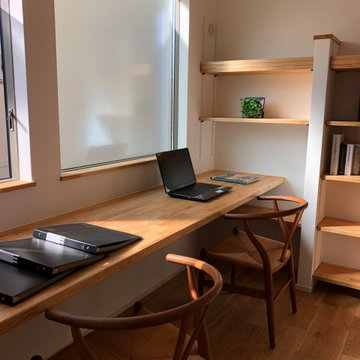
スタディスペース
Свежая идея для дизайна: маленькое рабочее место в современном стиле с белыми стенами, деревянным полом, встроенным рабочим столом, коричневым полом, потолком с обоями и обоями на стенах без камина для на участке и в саду - отличное фото интерьера
Свежая идея для дизайна: маленькое рабочее место в современном стиле с белыми стенами, деревянным полом, встроенным рабочим столом, коричневым полом, потолком с обоями и обоями на стенах без камина для на участке и в саду - отличное фото интерьера
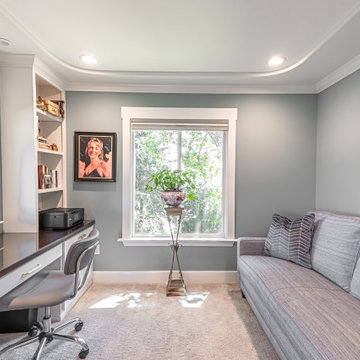
Cosy space in calming gray/green tones with custom hide a bed sofa and built-in cabinetry. Duolite Duette window shades. Built-in desk with glass-covered wood top.New windows, one to the outdoor dining area.
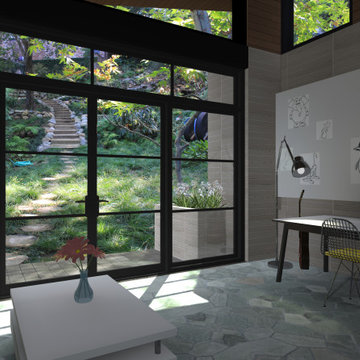
The interior of the studio features space for working, hanging out, and a small loft for catnaps.
Свежая идея для дизайна: маленькая домашняя мастерская в стиле лофт с разноцветными стенами, полом из сланца, отдельно стоящим рабочим столом, серым полом, деревянным потолком и кирпичными стенами для на участке и в саду - отличное фото интерьера
Свежая идея для дизайна: маленькая домашняя мастерская в стиле лофт с разноцветными стенами, полом из сланца, отдельно стоящим рабочим столом, серым полом, деревянным потолком и кирпичными стенами для на участке и в саду - отличное фото интерьера
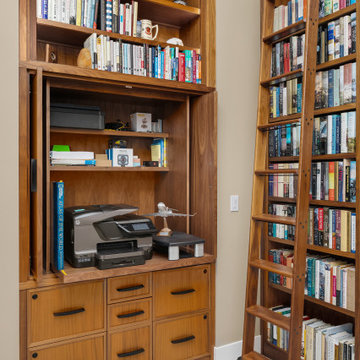
When working from home, he wants to be surrounded by personal comforts and corporate functionality. For this avid book reader and collector, he wishes his office to be amongst his books. As an executive, he sought the same desk configuration that is in his corporate office, albeit a smaller version. The library office needed to be built exactly to his specifications and fit well within the home.
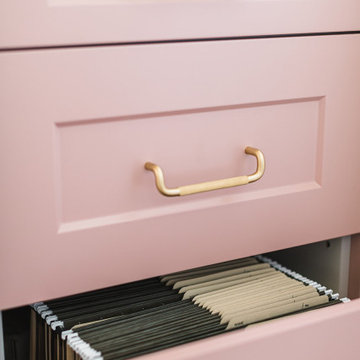
Идея дизайна: маленький кабинет в стиле кантри с местом для рукоделия, белыми стенами, полом из винила, встроенным рабочим столом, коричневым полом, деревянным потолком и стенами из вагонки для на участке и в саду
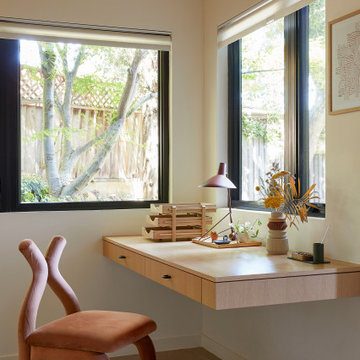
This 1960s home was in original condition and badly in need of some functional and cosmetic updates. We opened up the great room into an open concept space, converted the half bathroom downstairs into a full bath, and updated finishes all throughout with finishes that felt period-appropriate and reflective of the owner's Asian heritage.

Renovation of an old barn into a personal office space.
This project, located on a 37-acre family farm in Pennsylvania, arose from the need for a personal workspace away from the hustle and bustle of the main house. An old barn used for gardening storage provided the ideal opportunity to convert it into a personal workspace.
The small 1250 s.f. building consists of a main work and meeting area as well as the addition of a kitchen and a bathroom with sauna. The architects decided to preserve and restore the original stone construction and highlight it both inside and out in order to gain approval from the local authorities under a strict code for the reuse of historic structures. The poor state of preservation of the original timber structure presented the design team with the opportunity to reconstruct the roof using three large timber frames, produced by craftsmen from the Amish community. Following local craft techniques, the truss joints were achieved using wood dowels without adhesives and the stone walls were laid without the use of apparent mortar.
The new roof, covered with cedar shingles, projects beyond the original footprint of the building to create two porches. One frames the main entrance and the other protects a generous outdoor living space on the south side. New wood trusses are left exposed and emphasized with indirect lighting design. The walls of the short facades were opened up to create large windows and bring the expansive views of the forest and neighboring creek into the space.
The palette of interior finishes is simple and forceful, limited to the use of wood, stone and glass. The furniture design, including the suspended fireplace, integrates with the architecture and complements it through the judicious use of natural fibers and textiles.
The result is a contemporary and timeless architectural work that will coexist harmoniously with the traditional buildings in its surroundings, protected in perpetuity for their historical heritage value.

A custom built office is bright and welcoming. Beautiful maple wood cabinetry with floating shelves. An inset blue linoleum writing surface is a perfect surface for working. Just incredible wallpaper brightens the room. Blue accents throughout.
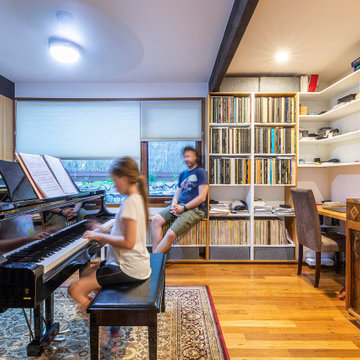
На фото: маленький домашняя библиотека в стиле ретро с белыми стенами, встроенным рабочим столом и балками на потолке для на участке и в саду
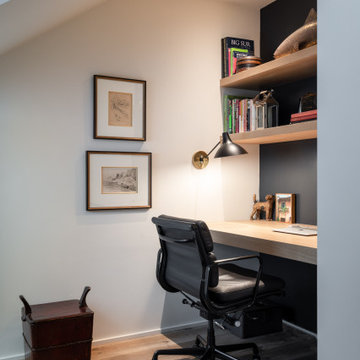
Office nook under stairway.
На фото: маленькое рабочее место в современном стиле с синими стенами, паркетным полом среднего тона, встроенным рабочим столом, коричневым полом и сводчатым потолком для на участке и в саду с
На фото: маленькое рабочее место в современном стиле с синими стенами, паркетным полом среднего тона, встроенным рабочим столом, коричневым полом и сводчатым потолком для на участке и в саду с
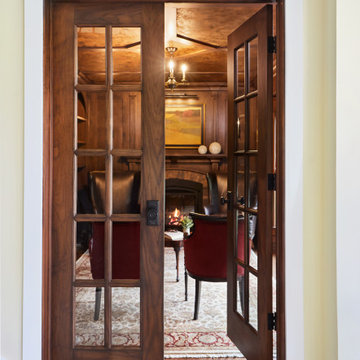
Our home library project has the appeal of a 1920's smoking room minus the smoking. With it's rich walnut stained panels, low coffer ceiling with an original specialty treatment by our own Diane Hasso, to custom built-in bookshelves, and a warm fireplace addition by Benchmark Wood Studio and Mike Schaap Builders.

We transformed this barely used Sunroom into a fully functional home office because ...well, Covid. We opted for a dark and dramatic wall and ceiling color, BM Black Beauty, after learning about the homeowners love for all things equestrian. This moody color envelopes the space and we added texture with wood elements and brushed brass accents to shine against the black backdrop.
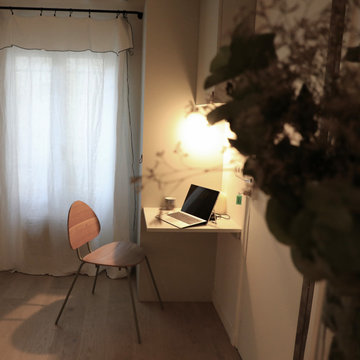
Réalisation d'un espace bureau sur mesure dans ce studio de 26 m2
Источник вдохновения для домашнего уюта: маленькое рабочее место в скандинавском стиле с светлым паркетным полом, встроенным рабочим столом и балками на потолке для на участке и в саду
Источник вдохновения для домашнего уюта: маленькое рабочее место в скандинавском стиле с светлым паркетным полом, встроенным рабочим столом и балками на потолке для на участке и в саду

This Bank Executive / Mom works full time from home. Accounting for this way of life, we began the office design by analyzing the space to accommodate for this individual’s workload and lifestyle.
The office nook remains integrated within the rest of the household, with “tweenaged” boys afoot. Still sequestered upstairs, Mom fulfills her role as a professional, while keeping an ear on the household activities.
We designed this space with ample lighting both natural and artificial, sufficient closed and open shelving, and supplies cupboards, with drawers and file cabinets. Craftsman Four Square, Seattle, WA - Master Bedroom & Office - Custom Cabinetry, by Belltown Design LLC, Photography by Julie Mannell

This small home office is a by-product of relocating the stairway during the home's remodel. Due to the vaulted ceilings in the space, the stair wall had to pulled away from the exterior wall to allow for headroom when walking up the steps. Pulling the steps out allowed for this sweet, perfectly sized home office packed with functionality.

Projet de Tiny House sur les toits de Paris, avec 17m² pour 4 !
Стильный дизайн: маленькая домашняя мастерская в восточном стиле с бетонным полом, встроенным рабочим столом, белым полом, деревянным потолком и деревянными стенами для на участке и в саду - последний тренд
Стильный дизайн: маленькая домашняя мастерская в восточном стиле с бетонным полом, встроенным рабочим столом, белым полом, деревянным потолком и деревянными стенами для на участке и в саду - последний тренд

写真: 八杉 和興
Свежая идея для дизайна: маленький кабинет в скандинавском стиле с белыми стенами, светлым паркетным полом, встроенным рабочим столом и деревянным потолком без камина для на участке и в саду - отличное фото интерьера
Свежая идея для дизайна: маленький кабинет в скандинавском стиле с белыми стенами, светлым паркетным полом, встроенным рабочим столом и деревянным потолком без камина для на участке и в саду - отличное фото интерьера
Маленький кабинет с любым потолком для на участке и в саду – фото дизайна интерьера
3