Маленький черный кабинет для на участке и в саду – фото дизайна интерьера
Сортировать:
Бюджет
Сортировать:Популярное за сегодня
121 - 140 из 977 фото
1 из 3
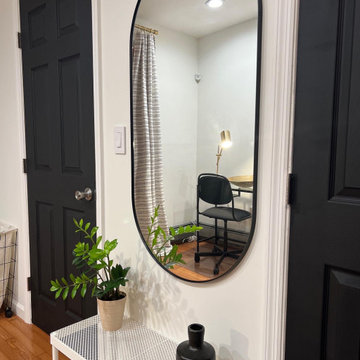
A modern & fun take on a guest bedroom for an exchange student. We used matte black and brass accents throughout and added a funky wallpaper to the back of a built-in bookshelf to make it all pop!
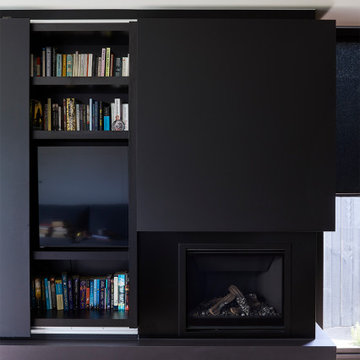
Стильный дизайн: маленькое рабочее место в стиле модернизм с светлым паркетным полом, стандартным камином, фасадом камина из металла и встроенным рабочим столом для на участке и в саду - последний тренд
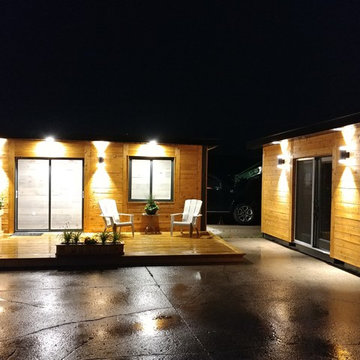
Пример оригинального дизайна: маленькая домашняя мастерская в современном стиле с разноцветными стенами, полом из винила, встроенным рабочим столом и разноцветным полом без камина для на участке и в саду
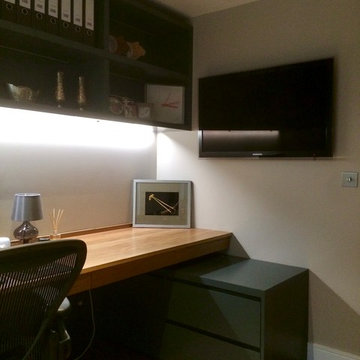
Bespoke home office consisting of a solid oak desk with two soft close drawers in the desk, a tall fitted cabinet with shelving and internal lighting activated by a motion sensor. Above the desk are wall mounted shelves with integrated LED lighting operated by motion sensors. Beneath the desk is grey panelling. On the right is a pedestal cabinet with flap down door, a drawer and cupboard. Sprayed in PU lacquer with the desk being finished in a oiled finish which is more natural in appearance and emulates the oak floor. The sides are scribed to the wall, whilst the top finishes short of the ceiling to avoid the air conditioning. The desk and cabinets have cable management.
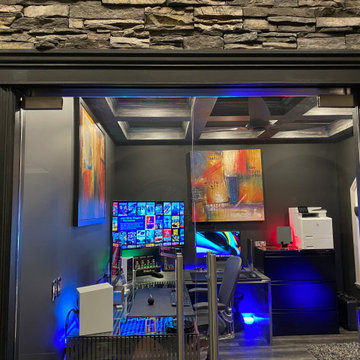
This beautiful Apple friendly office boasts multiple computer displays as well as a centrally wall mounted TV to keep up with the game when working late.
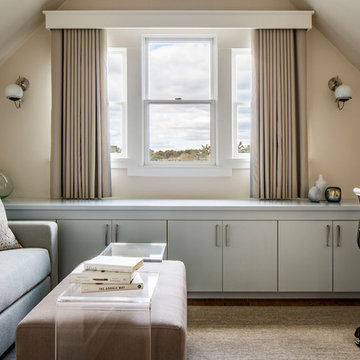
TEAM ///
Architect: LDa Architecture & Interiors ///
Interior Design: Kennerknecht Design Group ///
Builder: Macomber Carpentry & Construction ///
Photographer: Sean Litchfield Photography ///
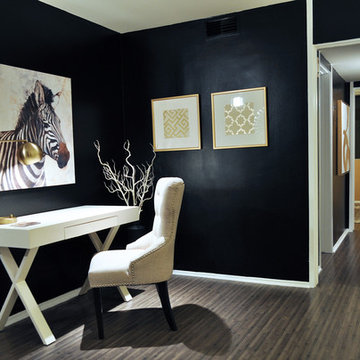
Стильный дизайн: маленькое рабочее место в стиле неоклассика (современная классика) с черными стенами, темным паркетным полом и отдельно стоящим рабочим столом для на участке и в саду - последний тренд
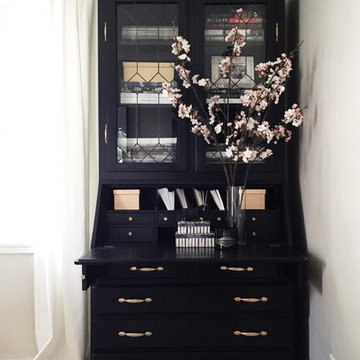
Royal Wilde Home Office Makeover: 6 Weeks, $1300 Budget, 110 SF.
На фото: маленький кабинет в стиле неоклассика (современная классика) с серыми стенами, светлым паркетным полом и отдельно стоящим рабочим столом без камина для на участке и в саду с
На фото: маленький кабинет в стиле неоклассика (современная классика) с серыми стенами, светлым паркетным полом и отдельно стоящим рабочим столом без камина для на участке и в саду с
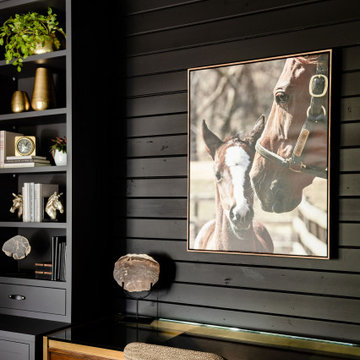
We transformed this barely used Sunroom into a fully functional home office because ...well, Covid. We opted for a dark and dramatic wall and ceiling color, BM Black Beauty, after learning about the homeowners love for all things equestrian. This moody color envelopes the space and we added texture with wood elements and brushed brass accents to shine against the black backdrop.
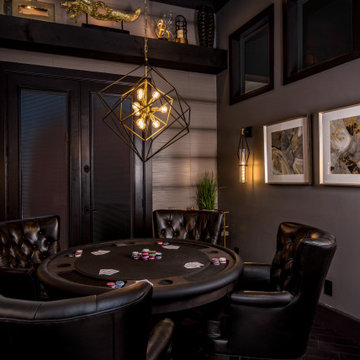
Источник вдохновения для домашнего уюта: маленький кабинет в современном стиле с серыми стенами, темным паркетным полом и коричневым полом для на участке и в саду
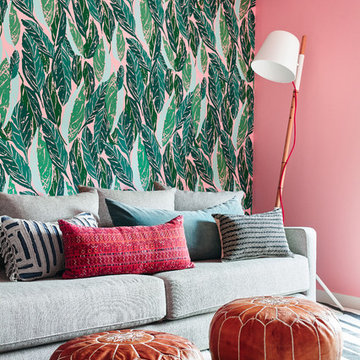
Colin Price Photography
Свежая идея для дизайна: маленький кабинет в стиле фьюжн с светлым паркетным полом, отдельно стоящим рабочим столом и разноцветными стенами для на участке и в саду - отличное фото интерьера
Свежая идея для дизайна: маленький кабинет в стиле фьюжн с светлым паркетным полом, отдельно стоящим рабочим столом и разноцветными стенами для на участке и в саду - отличное фото интерьера
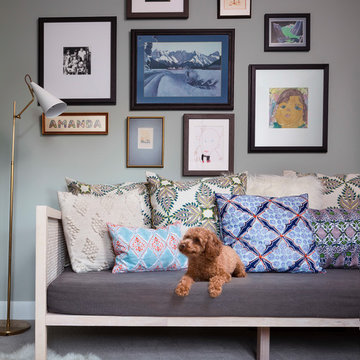
A cozy corner in a home office, Photo by Susie Brenner Photography
Источник вдохновения для домашнего уюта: маленькое рабочее место в стиле фьюжн с ковровым покрытием, серым полом и серыми стенами без камина для на участке и в саду
Источник вдохновения для домашнего уюта: маленькое рабочее место в стиле фьюжн с ковровым покрытием, серым полом и серыми стенами без камина для на участке и в саду
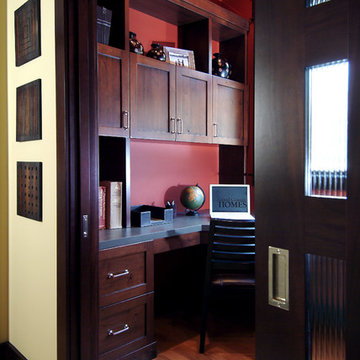
A unique combination of traditional design and an unpretentious, family-friendly floor plan, the Pemberley draws inspiration from European traditions as well as the American landscape. Picturesque rooflines of varying peaks and angles are echoed in the peaked living room with its large fireplace. The main floor includes a family room, large kitchen, dining room, den and master bedroom as well as an inviting screen porch with a built-in range. The upper level features three additional bedrooms, while the lower includes an exercise room, additional family room, sitting room, den, guest bedroom and trophy room.

Custom Quonset Huts become artist live/work spaces, aesthetically and functionally bridging a border between industrial and residential zoning in a historic neighborhood. The open space on the main floor is designed to be flexible for artists to pursue their creative path.
The two-story buildings were custom-engineered to achieve the height required for the second floor. End walls utilized a combination of traditional stick framing with autoclaved aerated concrete with a stucco finish. Steel doors were custom-built in-house.
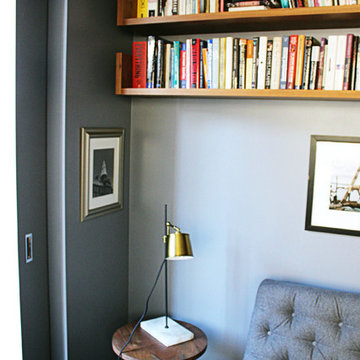
Источник вдохновения для домашнего уюта: маленький домашняя библиотека в стиле модернизм с синими стенами, темным паркетным полом, встроенным рабочим столом и черным полом для на участке и в саду
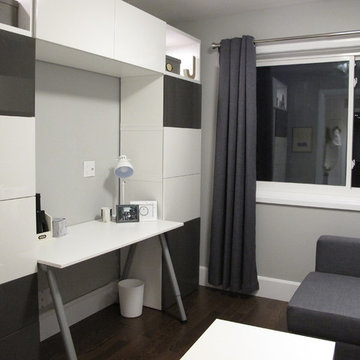
Tania Scardellato from TOC design
Off the kitchen I was able to create a small but very practical office / study / guest room, by using small size double duty furniture, this 10’x 10’ room has all the amenities this young couple needs and adds value to the home with its 3+1 bedroom
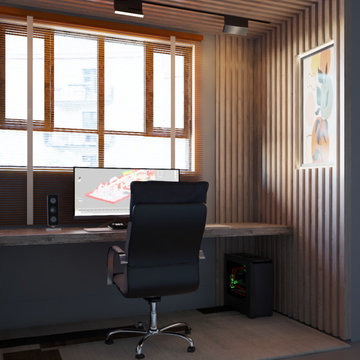
A truly functioning home office is indispensable for those who work from home. A place that offers functionality, comfort and helps in the performance of work and daily activities is essential for anyone who wants to have a good productivity in the profession. Adapte Design has amazing proposals for you.
Project: lawyer's home office.
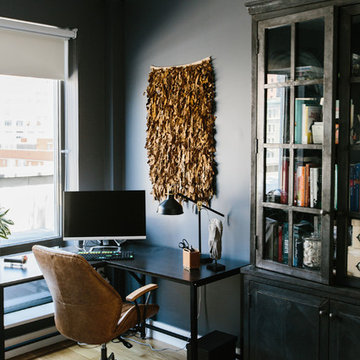
Carley Summers
На фото: маленькое рабочее место в стиле фьюжн с черными стенами, паркетным полом среднего тона, отдельно стоящим рабочим столом и коричневым полом для на участке и в саду с
На фото: маленькое рабочее место в стиле фьюжн с черными стенами, паркетным полом среднего тона, отдельно стоящим рабочим столом и коричневым полом для на участке и в саду с
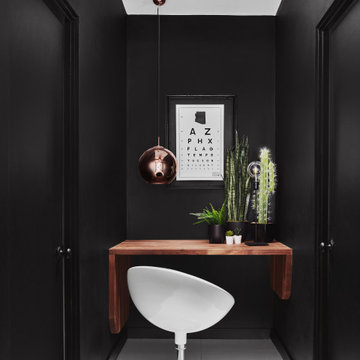
На фото: маленькое рабочее место в современном стиле с черными стенами, встроенным рабочим столом и серым полом для на участке и в саду
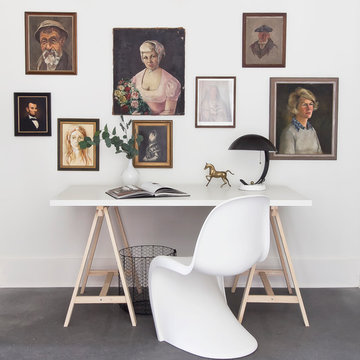
Jennifer Kesler
Пример оригинального дизайна: маленький кабинет в скандинавском стиле с белыми стенами, бетонным полом и отдельно стоящим рабочим столом без камина для на участке и в саду
Пример оригинального дизайна: маленький кабинет в скандинавском стиле с белыми стенами, бетонным полом и отдельно стоящим рабочим столом без камина для на участке и в саду
Маленький черный кабинет для на участке и в саду – фото дизайна интерьера
7