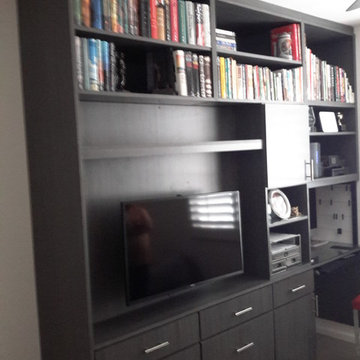Маленький черный кабинет для на участке и в саду – фото дизайна интерьера
Сортировать:
Бюджет
Сортировать:Популярное за сегодня
61 - 80 из 976 фото
1 из 3
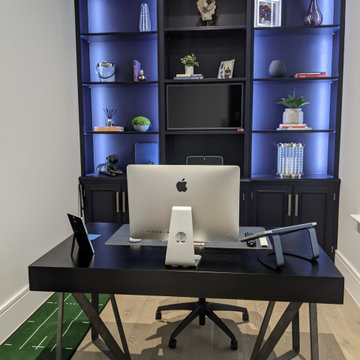
Handmade bookcase cabinets along with a handmade solid oak desk supported on bespoke steel legs. Notice there are NO power cables
Пример оригинального дизайна: маленькое рабочее место в стиле модернизм с паркетным полом среднего тона и отдельно стоящим рабочим столом для на участке и в саду
Пример оригинального дизайна: маленькое рабочее место в стиле модернизм с паркетным полом среднего тона и отдельно стоящим рабочим столом для на участке и в саду
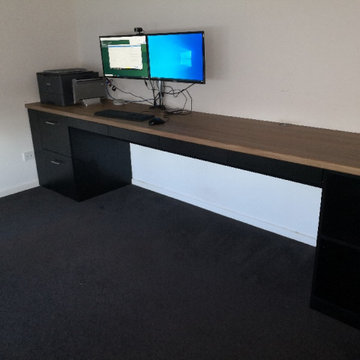
A simple desk design fitting a lot into it.
This home office desk is custom designed for our client's requirements to 'work from home'.
Designed with slimline drawers across the opening for simple access to particulars, whilst having specific file drawers and open shelving for storage of everyday larger items.
Hidden within the cabinetry is a cable tray with a hidden flap door, keeping all those cables and items away from young wondering hands.
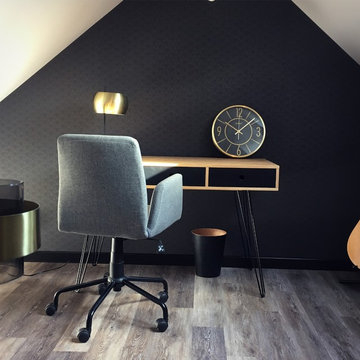
Ophélia Boinet
На фото: маленькое рабочее место в стиле ретро с черными стенами, полом из винила, отдельно стоящим рабочим столом и разноцветным полом без камина для на участке и в саду
На фото: маленькое рабочее место в стиле ретро с черными стенами, полом из винила, отдельно стоящим рабочим столом и разноцветным полом без камина для на участке и в саду
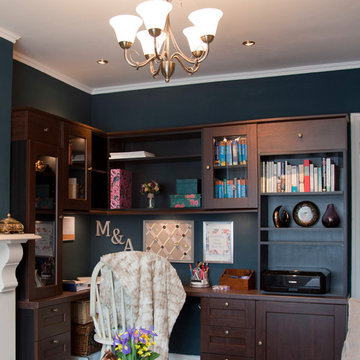
На фото: маленькое рабочее место в классическом стиле с синими стенами, полом из винила, встроенным рабочим столом и коричневым полом для на участке и в саду
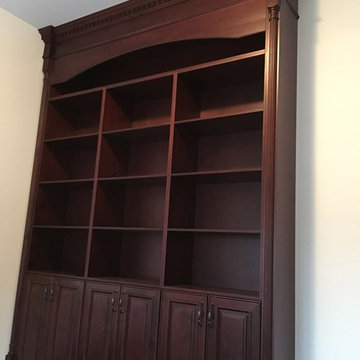
9 feet ceiling with tooth style moulding up to ceiling. Dark Walnut color with solid wood maple doors.
На фото: маленькое рабочее место в классическом стиле с бежевыми стенами, темным паркетным полом и встроенным рабочим столом без камина для на участке и в саду
На фото: маленькое рабочее место в классическом стиле с бежевыми стенами, темным паркетным полом и встроенным рабочим столом без камина для на участке и в саду
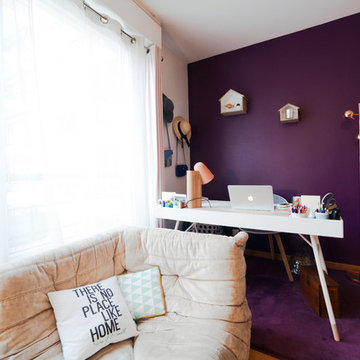
Olia Echeinbaum © 2016 Houzz
Идея дизайна: маленькое рабочее место в современном стиле с фиолетовыми стенами, паркетным полом среднего тона и отдельно стоящим рабочим столом без камина для на участке и в саду
Идея дизайна: маленькое рабочее место в современном стиле с фиолетовыми стенами, паркетным полом среднего тона и отдельно стоящим рабочим столом без камина для на участке и в саду
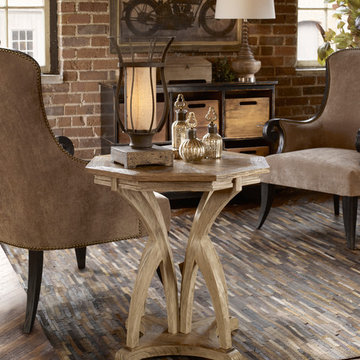
Created an area for a causal reading area.
Свежая идея для дизайна: маленькое рабочее место в стиле лофт с темным паркетным полом и красными стенами для на участке и в саду - отличное фото интерьера
Свежая идея для дизайна: маленькое рабочее место в стиле лофт с темным паркетным полом и красными стенами для на участке и в саду - отличное фото интерьера
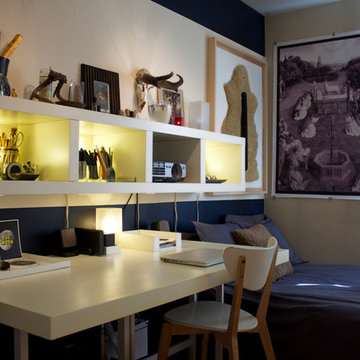
На фото: маленький кабинет в стиле фьюжн с отдельно стоящим рабочим столом, белыми стенами и паркетным полом среднего тона для на участке и в саду с
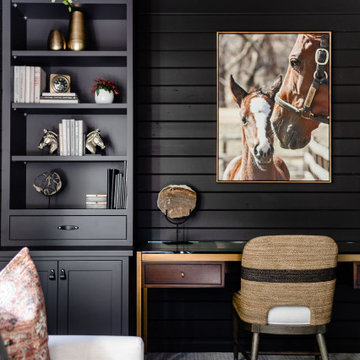
We transformed this barely used Sunroom into a fully functional home office because ...well, Covid. We opted for a dark and dramatic wall and ceiling color, BM Black Beauty, after learning about the homeowners love for all things equestrian. This moody color envelopes the space and we added texture with wood elements and brushed brass accents to shine against the black backdrop.
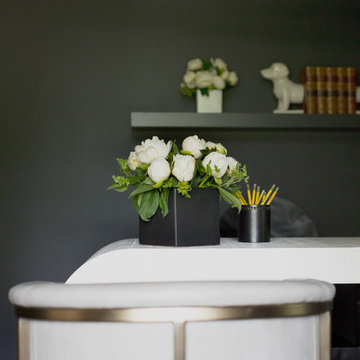
Свежая идея для дизайна: маленький домашняя библиотека в стиле модернизм с черными стенами, темным паркетным полом, отдельно стоящим рабочим столом и коричневым полом для на участке и в саду - отличное фото интерьера
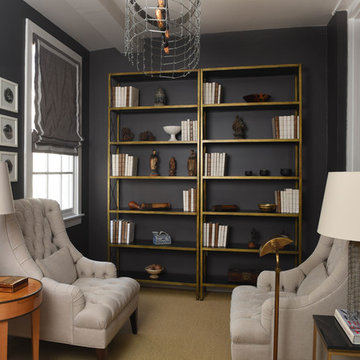
Cheryl Gerber photography
Идея дизайна: маленький кабинет в стиле модернизм для на участке и в саду
Идея дизайна: маленький кабинет в стиле модернизм для на участке и в саду
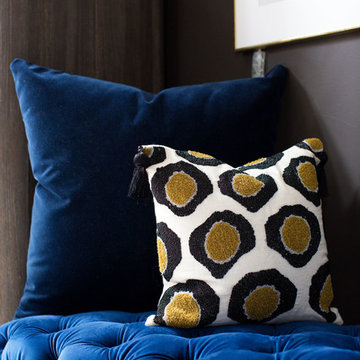
Kimberly Murray Photography
Стильный дизайн: маленький кабинет в стиле модернизм для на участке и в саду - последний тренд
Стильный дизайн: маленький кабинет в стиле модернизм для на участке и в саду - последний тренд
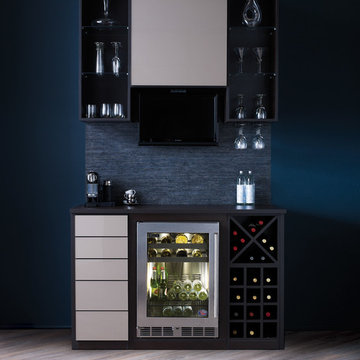
This cool, sleek, modern, in-home wine bar system is ideal for entertaining. High gloss doors and drawers, along with a pull-down TV system maximizes space and provides discrete storage with a sharp design.
"Beautifully crafted storage and shelving and a functional layout create an organized area tailored to the specific needs of storing and drinking wine. Door and drawer faces, countertops, and lighting set the mood for a space anchored in enjoyment. Drawers conceal utensils and cooking equipment, as well as snacks to make provisions easily accessible for children. Integrated wine rack and stemware storage can create the perfect home for any collection and maximize kitchen storage. The wine X solution makes storing your favorite bottles effortless and visually appealing. The durable and elegant stemware system features heavy gauge wire construction and hidden mounting."
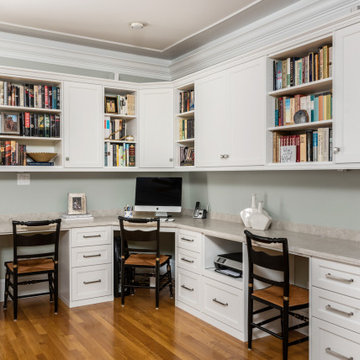
This client had a built in bookcase here originally and no functional space for kids to do homework or paperwork organization. Now this family has a workstation and organization for every member in the family!
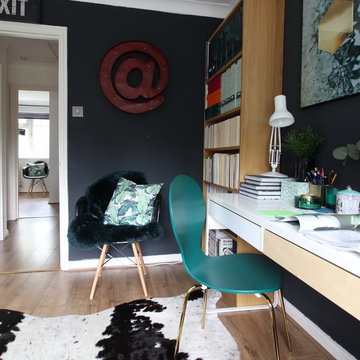
This room is primarily used as a hub for ideas for the owner's interiors blog, Seasonsincolour.com Featuring two IKEA MICKE desks side by side to create a longer work surface the space is big enough for two to work together if required.

Builder: J. Peterson Homes
Interior Designer: Francesca Owens
Photographers: Ashley Avila Photography, Bill Hebert, & FulView
Capped by a picturesque double chimney and distinguished by its distinctive roof lines and patterned brick, stone and siding, Rookwood draws inspiration from Tudor and Shingle styles, two of the world’s most enduring architectural forms. Popular from about 1890 through 1940, Tudor is characterized by steeply pitched roofs, massive chimneys, tall narrow casement windows and decorative half-timbering. Shingle’s hallmarks include shingled walls, an asymmetrical façade, intersecting cross gables and extensive porches. A masterpiece of wood and stone, there is nothing ordinary about Rookwood, which combines the best of both worlds.
Once inside the foyer, the 3,500-square foot main level opens with a 27-foot central living room with natural fireplace. Nearby is a large kitchen featuring an extended island, hearth room and butler’s pantry with an adjacent formal dining space near the front of the house. Also featured is a sun room and spacious study, both perfect for relaxing, as well as two nearby garages that add up to almost 1,500 square foot of space. A large master suite with bath and walk-in closet which dominates the 2,700-square foot second level which also includes three additional family bedrooms, a convenient laundry and a flexible 580-square-foot bonus space. Downstairs, the lower level boasts approximately 1,000 more square feet of finished space, including a recreation room, guest suite and additional storage.
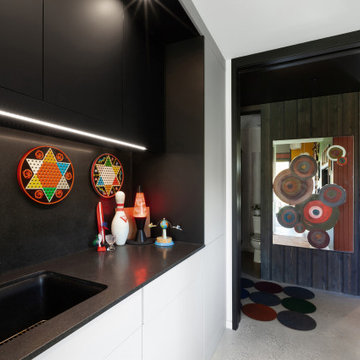
Art Studio features craft sink and ample built-in storage - Architect: HAUS | Architecture For Modern Lifestyles - Builder: WERK | Building Modern - Photo: HAUS
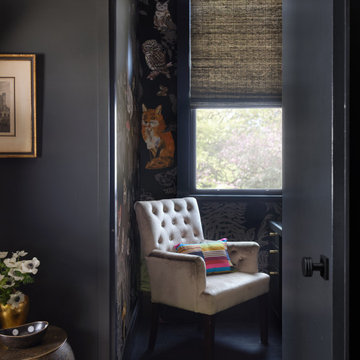
Стильный дизайн: маленький кабинет в стиле неоклассика (современная классика) с черными стенами, темным паркетным полом и черным полом без камина для на участке и в саду - последний тренд
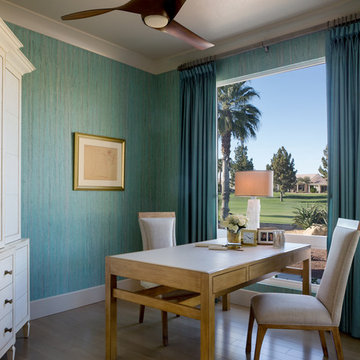
Please visit my website directly by copying and pasting this link directly into your browser: http://www.berensinteriors.com/ to learn more about this project and how we may work together!
A home office with a view featuring custom hand-painted wallcoverings and a desk for two. Martin King Photography.
Маленький черный кабинет для на участке и в саду – фото дизайна интерьера
4
