Маленькая столовая с стандартным камином для на участке и в саду – фото дизайна интерьера
Сортировать:
Бюджет
Сортировать:Популярное за сегодня
141 - 160 из 796 фото
1 из 3
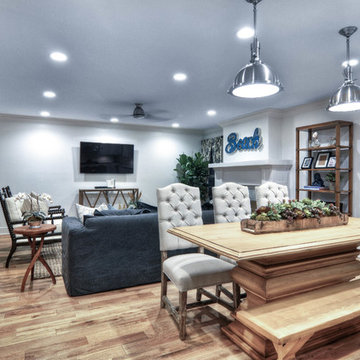
Идея дизайна: маленькая кухня-столовая в морском стиле с белыми стенами, светлым паркетным полом, стандартным камином и фасадом камина из дерева для на участке и в саду
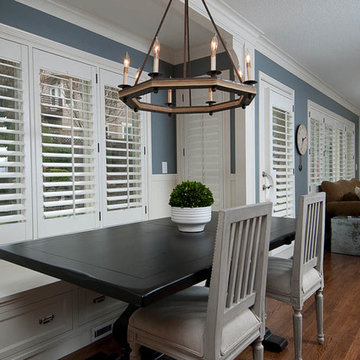
Стильный дизайн: маленькая гостиная-столовая в стиле неоклассика (современная классика) с синими стенами, темным паркетным полом, стандартным камином и фасадом камина из кирпича для на участке и в саду - последний тренд
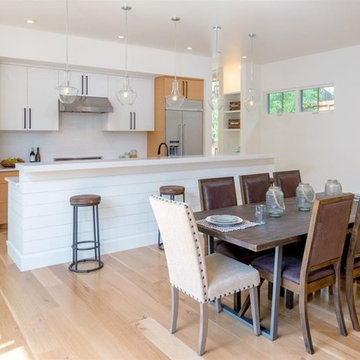
Пример оригинального дизайна: маленькая гостиная-столовая в современном стиле с белыми стенами, светлым паркетным полом, стандартным камином и бежевым полом для на участке и в саду
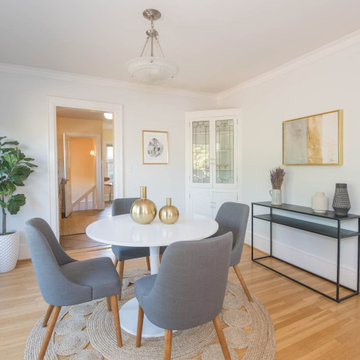
Freshly painted living and dining rooms using Sherwin Williams Paint. Color "Ice Cube" SW 6252.
На фото: маленькая столовая в стиле ретро с синими стенами, светлым паркетным полом, стандартным камином и фасадом камина из плитки для на участке и в саду
На фото: маленькая столовая в стиле ретро с синими стенами, светлым паркетным полом, стандартным камином и фасадом камина из плитки для на участке и в саду
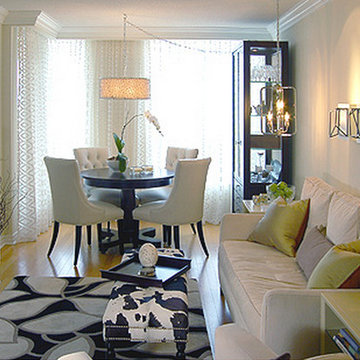
In this condo's main living space, swapping the locations of the seating and eating areas allowed us to position the sofa opposite the fireplace and TV. Of course, with the concrete ceiling, we were unable to wire for a chandelier over the dining table. Instead, we outfitted a shaded fixture with a plug and extra chain and swagged it over the table.
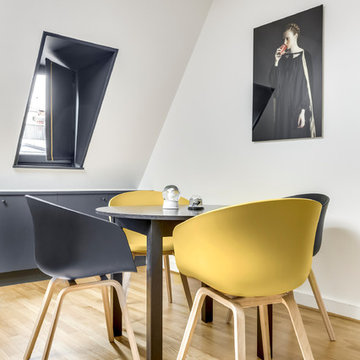
Shoootin
Свежая идея для дизайна: маленькая гостиная-столовая в современном стиле с белыми стенами, светлым паркетным полом и стандартным камином для на участке и в саду - отличное фото интерьера
Свежая идея для дизайна: маленькая гостиная-столовая в современном стиле с белыми стенами, светлым паркетным полом и стандартным камином для на участке и в саду - отличное фото интерьера
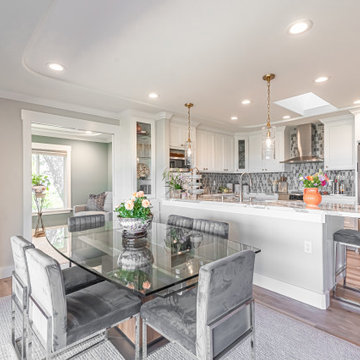
Built-n cabinetry flank the double pocket door to the den and is open to the kitchen and the large deck via a folding door system.Expandable glass table allows for seating for 10, bar seating for 1 at breakfast bar. Luxury vinyl plan border detail around carpet.
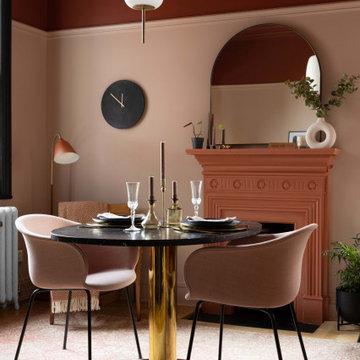
Идея дизайна: маленькая кухня-столовая в стиле ретро с розовыми стенами, светлым паркетным полом, стандартным камином и фасадом камина из металла для на участке и в саду
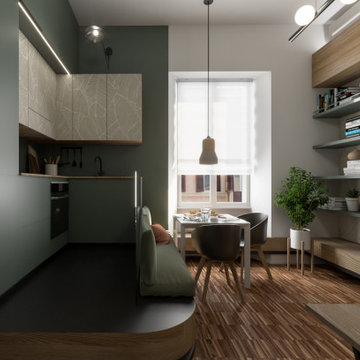
Пример оригинального дизайна: маленькая кухня-столовая в современном стиле с разноцветными стенами, темным паркетным полом, стандартным камином, фасадом камина из штукатурки и обоями на стенах для на участке и в саду
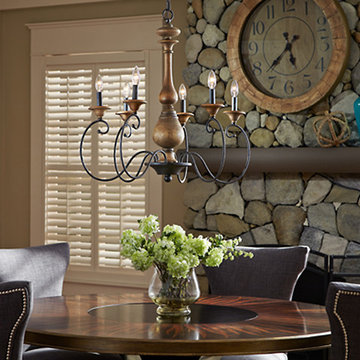
Источник вдохновения для домашнего уюта: маленькая отдельная столовая в стиле рустика с коричневыми стенами, стандартным камином и фасадом камина из камня для на участке и в саду
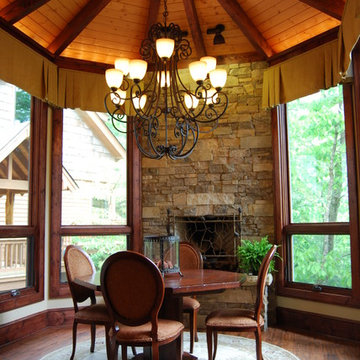
This addition was added to the kitchen area. It features a rock fireplace, vaulted ceiling and large windows to showcase views of the lake. Designed by Peter J. Pioli Interiors in Sapphire, NC.
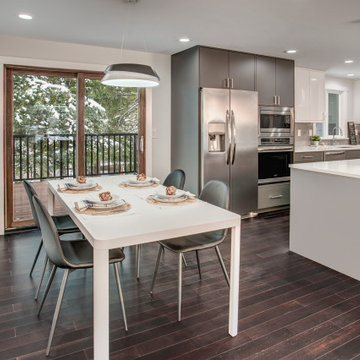
We used an open floor plan for the kitchen and dining, with both being part of the great room together with the living room. For this contemporary gray kitchen and dining, we used flush cabinet surfaces to achieve a minimalist and modern look. The backsplash is made with beautiful 3” x 16” light gray tiles that perfectly unite the white wall cabinets and the darker gray base cabinets. This monochromatic color scheme is also evident on the white dining table and countertops, and the gray and white chairs. We opted for an extra large kitchen island that provides an additional surface for food preparation and having quick meals. The modern island pendant lights serve as the functional centerpiece of the kitchen and dining area.
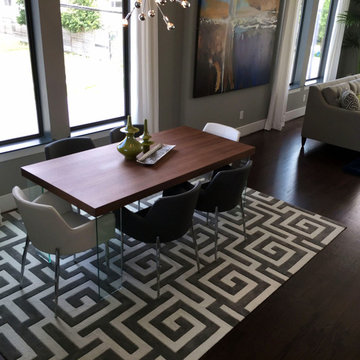
The Design Firm
Идея дизайна: маленькая столовая в стиле модернизм с серыми стенами, темным паркетным полом, стандартным камином, фасадом камина из металла и коричневым полом для на участке и в саду
Идея дизайна: маленькая столовая в стиле модернизм с серыми стенами, темным паркетным полом, стандартным камином, фасадом камина из металла и коричневым полом для на участке и в саду
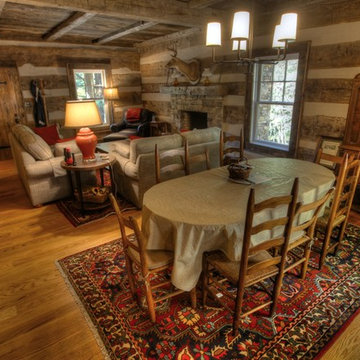
Lockwood McLaughlin
Пример оригинального дизайна: маленькая гостиная-столовая в стиле рустика с коричневыми стенами, светлым паркетным полом, стандартным камином и фасадом камина из камня для на участке и в саду
Пример оригинального дизайна: маленькая гостиная-столовая в стиле рустика с коричневыми стенами, светлым паркетным полом, стандартным камином и фасадом камина из камня для на участке и в саду
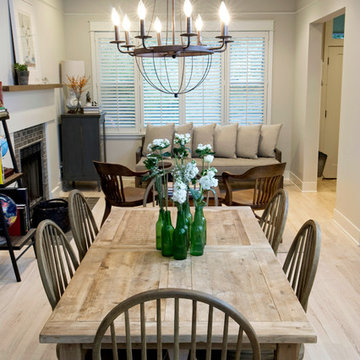
На фото: маленькая отдельная столовая в классическом стиле с серыми стенами, светлым паркетным полом, стандартным камином, фасадом камина из камня и бежевым полом для на участке и в саду
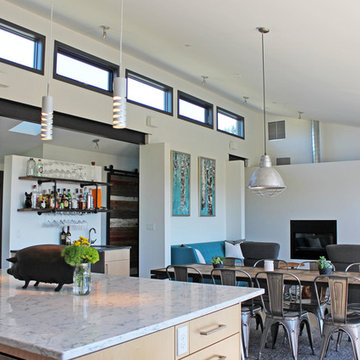
After their Niwot, Colorado, home was inundated with floodwater and mud in the historic 2013 flood, the owners brought their “glass is half full” zest for life to the process of restarting their lives in a modest budget-conscious home. It wouldn’t have been possible without the goodwill of neighbors, friends, strangers, donated services, and their own grit and full engagement in the building process.
Water-shed Revival is a 2000 square foot home designed for social engagement, inside-outside living, the joy of cooking, and soaking in the sun and mountain views. The lofty space under the shed roof speaks of farm structures, but with a twist of the modern vis-à-vis clerestory windows and glass walls. Concrete floors act as a passive solar heat sink for a constant sense of thermal comfort, not to mention a relief for muddy pet paw cleanups. Cost-effective structure and material choices, such as corrugated metal and HardiePanel siding, point this home and this couple toward a renewed future.
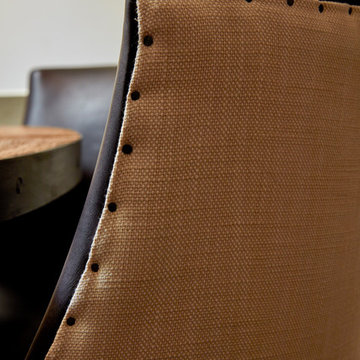
Jason Varney
Пример оригинального дизайна: маленькая кухня-столовая в стиле неоклассика (современная классика) с бежевыми стенами, темным паркетным полом, стандартным камином и фасадом камина из штукатурки для на участке и в саду
Пример оригинального дизайна: маленькая кухня-столовая в стиле неоклассика (современная классика) с бежевыми стенами, темным паркетным полом, стандартным камином и фасадом камина из штукатурки для на участке и в саду
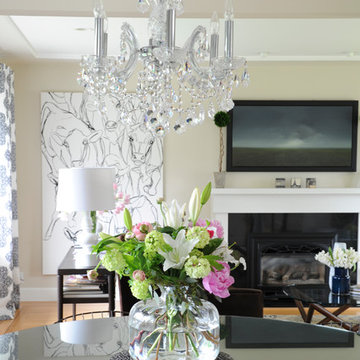
The greatest challenge that we faced on this project was marrying the divergent tastes of the homeowners; one loves mid-century modern while the other favors a bit of sparkle. We used the clients' existing modern classic Bertoia chairs and paired them with a traditional crystal chandelier in the dining area to add glamour. The white kitchen and inky glass back splash tiles inspired the selection of this outstanding white linen drapery fabric with an embroidered indigo medallion by Telafina. Interior Design by Lori Steeves of Simply Home Decorating Inc. Photos by Tracey Ayton Photography.
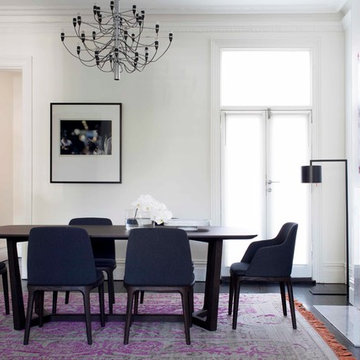
Photo: Francoise Baudet
Идея дизайна: маленькая гостиная-столовая в современном стиле с белыми стенами, деревянным полом, стандартным камином и фасадом камина из камня для на участке и в саду
Идея дизайна: маленькая гостиная-столовая в современном стиле с белыми стенами, деревянным полом, стандартным камином и фасадом камина из камня для на участке и в саду
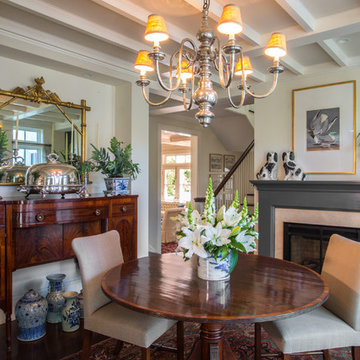
Стильный дизайн: маленькая кухня-столовая в классическом стиле с бежевыми стенами, паркетным полом среднего тона, стандартным камином, фасадом камина из дерева и коричневым полом для на участке и в саду - последний тренд
Маленькая столовая с стандартным камином для на участке и в саду – фото дизайна интерьера
8