Маленькая столовая с стандартным камином для на участке и в саду – фото дизайна интерьера
Сортировать:Популярное за сегодня
101 - 120 из 796 фото
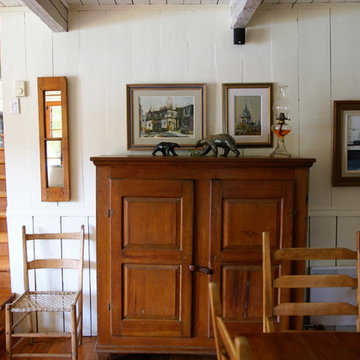
Art work provides the sophisticated finishing touches to whitewashed pine walls and beautiful antique furnishings.
Идея дизайна: маленькая гостиная-столовая в стиле рустика с белыми стенами, светлым паркетным полом, стандартным камином и фасадом камина из камня для на участке и в саду
Идея дизайна: маленькая гостиная-столовая в стиле рустика с белыми стенами, светлым паркетным полом, стандартным камином и фасадом камина из камня для на участке и в саду
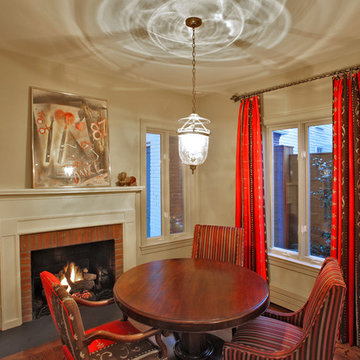
Kitchen eat-in breakfast area
Свежая идея для дизайна: маленькая столовая в стиле фьюжн с фасадом камина из кирпича, темным паркетным полом и стандартным камином для на участке и в саду - отличное фото интерьера
Свежая идея для дизайна: маленькая столовая в стиле фьюжн с фасадом камина из кирпича, темным паркетным полом и стандартным камином для на участке и в саду - отличное фото интерьера
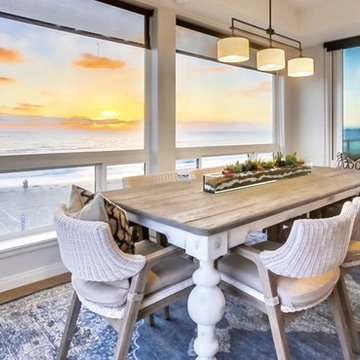
Стильный дизайн: маленькая кухня-столовая в морском стиле с серыми стенами, паркетным полом среднего тона, коричневым полом и стандартным камином для на участке и в саду - последний тренд
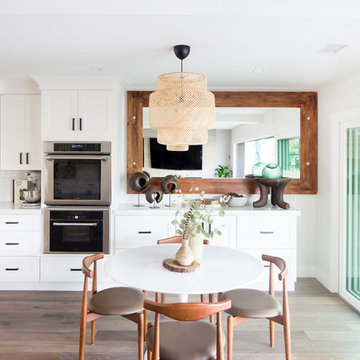
Свежая идея для дизайна: маленькая гостиная-столовая в стиле неоклассика (современная классика) с белыми стенами, паркетным полом среднего тона, стандартным камином, фасадом камина из плитки и коричневым полом для на участке и в саду - отличное фото интерьера
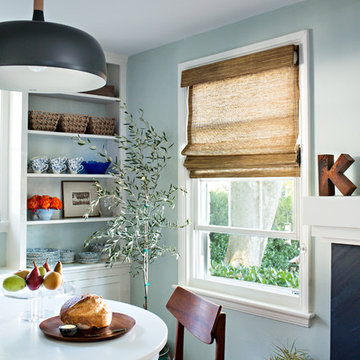
Our Modern Cottage project included a fresh update to the existing dining and sitting rooms with new modern lighting, window treatments, gallery walls and styling.
We love the way this space mixes traditional and modern touches to create a youthful, fresh take on this 1920's cottage.
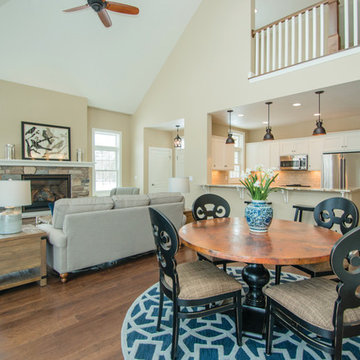
Interior designer, Annette Anderson, uses neutral colors and a pop of navy in this Fish Creek condominium to create a relaxing atmosphere for potential buyers. The grays and neutrals compliment the natural stone fire place and the copper top table ads contrast and visual interest to the space. Annette Anderson - interior designer, Pete Seroogy - photographer
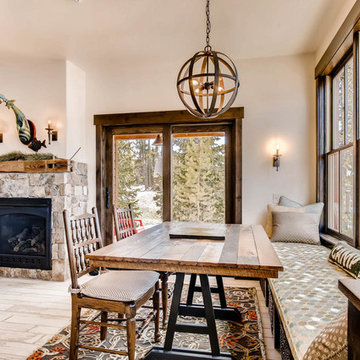
Идея дизайна: маленькая гостиная-столовая в стиле рустика с полом из керамогранита, стандартным камином, фасадом камина из камня и белым полом для на участке и в саду
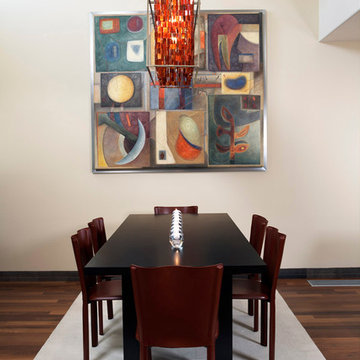
A clean-lined rift cut oak table seats six. The oversized artwork and carnelian chandelier pick up the deep rusty red of the contemporary leather chairs. The cream wool rug sets the dining arrangement apart from the teak floors.
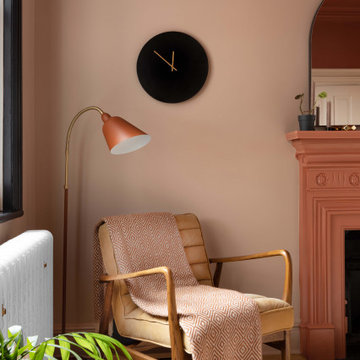
Стильный дизайн: маленькая кухня-столовая в стиле ретро с розовыми стенами, светлым паркетным полом, стандартным камином и фасадом камина из металла для на участке и в саду - последний тренд
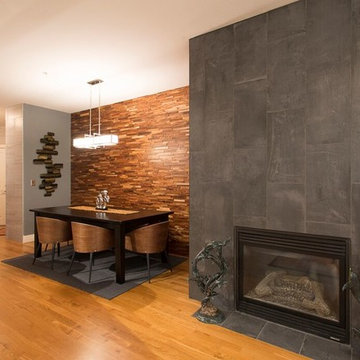
Свежая идея для дизайна: маленькая гостиная-столовая в стиле модернизм с серыми стенами, светлым паркетным полом, стандартным камином, фасадом камина из плитки и коричневым полом для на участке и в саду - отличное фото интерьера
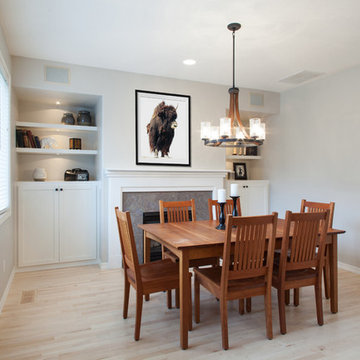
Portland Metro's Design and Build Firm | Photo Credit: Shawn St. Peter
На фото: маленькая кухня-столовая в стиле неоклассика (современная классика) с серыми стенами, светлым паркетным полом, стандартным камином и фасадом камина из плитки для на участке и в саду
На фото: маленькая кухня-столовая в стиле неоклассика (современная классика) с серыми стенами, светлым паркетным полом, стандартным камином и фасадом камина из плитки для на участке и в саду
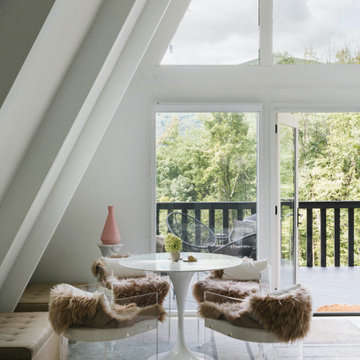
Идея дизайна: маленькая кухня-столовая в стиле ретро с белыми стенами, светлым паркетным полом, стандартным камином, фасадом камина из камня, бежевым полом и балками на потолке для на участке и в саду
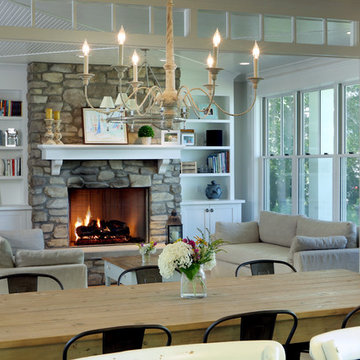
Builder: Boone Construction
Photographer: M-Buck Studio
This lakefront farmhouse skillfully fits four bedrooms and three and a half bathrooms in this carefully planned open plan. The symmetrical front façade sets the tone by contrasting the earthy textures of shake and stone with a collection of crisp white trim that run throughout the home. Wrapping around the rear of this cottage is an expansive covered porch designed for entertaining and enjoying shaded Summer breezes. A pair of sliding doors allow the interior entertaining spaces to open up on the covered porch for a seamless indoor to outdoor transition.
The openness of this compact plan still manages to provide plenty of storage in the form of a separate butlers pantry off from the kitchen, and a lakeside mudroom. The living room is centrally located and connects the master quite to the home’s common spaces. The master suite is given spectacular vistas on three sides with direct access to the rear patio and features two separate closets and a private spa style bath to create a luxurious master suite. Upstairs, you will find three additional bedrooms, one of which a private bath. The other two bedrooms share a bath that thoughtfully provides privacy between the shower and vanity.
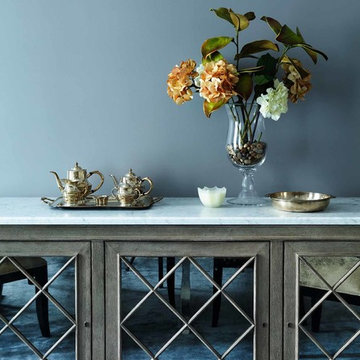
Источник вдохновения для домашнего уюта: маленькая отдельная столовая в классическом стиле с серыми стенами, паркетным полом среднего тона, стандартным камином, фасадом камина из камня и коричневым полом для на участке и в саду
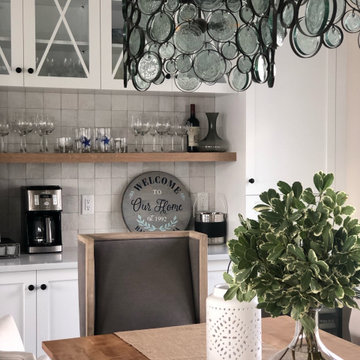
Стильный дизайн: маленькая гостиная-столовая в морском стиле с белыми стенами, полом из ламината, стандартным камином, фасадом камина из камня, серым полом и балками на потолке для на участке и в саду - последний тренд
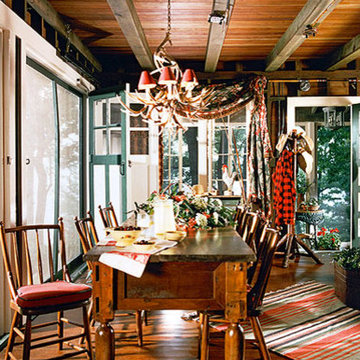
На фото: маленькая гостиная-столовая в стиле рустика с коричневыми стенами, темным паркетным полом, стандартным камином и фасадом камина из камня для на участке и в саду с
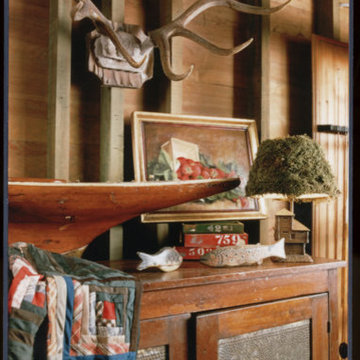
Пример оригинального дизайна: маленькая гостиная-столовая в стиле рустика с коричневыми стенами, темным паркетным полом, стандартным камином и фасадом камина из камня для на участке и в саду
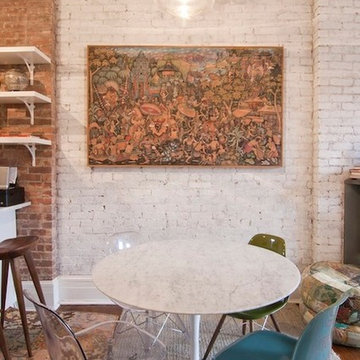
Project consisted of a full-gut renovation in a Chelsea apartment in New York City. This is the dining/kitchen area. The entire kitchen is new.
На фото: маленькая кухня-столовая в стиле модернизм с белыми стенами, паркетным полом среднего тона, стандартным камином, фасадом камина из камня и коричневым полом для на участке и в саду
На фото: маленькая кухня-столовая в стиле модернизм с белыми стенами, паркетным полом среднего тона, стандартным камином, фасадом камина из камня и коричневым полом для на участке и в саду
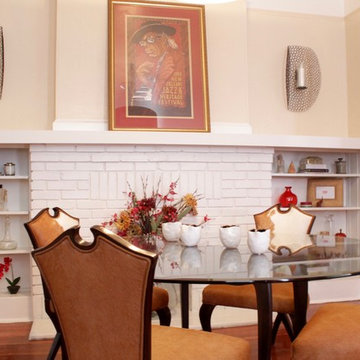
This dining room, located in the Treme area in New Orleans was a delight to recreate. Here we used pieces from my client's former living and dining rooms as she downsized. We just added draperies, a custom light fixture, a pair of custom wall sconces and accessories.

На фото: маленькая кухня-столовая в морском стиле с белыми стенами, светлым паркетным полом, стандартным камином, фасадом камина из бетона и кирпичными стенами для на участке и в саду
Маленькая столовая с стандартным камином для на участке и в саду – фото дизайна интерьера
6