Маленькая столовая с стандартным камином для на участке и в саду – фото дизайна интерьера
Сортировать:
Бюджет
Сортировать:Популярное за сегодня
181 - 200 из 796 фото
1 из 3
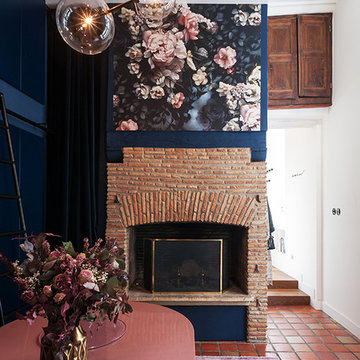
Gemain Herriau
На фото: маленькая гостиная-столовая в стиле фьюжн с синими стенами, полом из терракотовой плитки, стандартным камином, фасадом камина из кирпича и красным полом для на участке и в саду с
На фото: маленькая гостиная-столовая в стиле фьюжн с синими стенами, полом из терракотовой плитки, стандартным камином, фасадом камина из кирпича и красным полом для на участке и в саду с
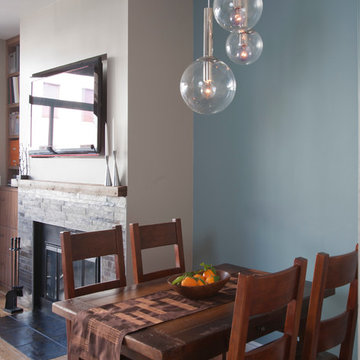
Стильный дизайн: маленькая гостиная-столовая в стиле модернизм с светлым паркетным полом, синими стенами, стандартным камином и фасадом камина из камня для на участке и в саду - последний тренд
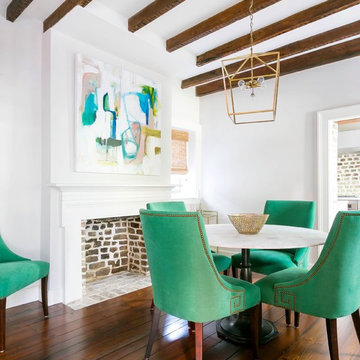
Colin Grey Voigt
Свежая идея для дизайна: маленькая отдельная столовая в стиле модернизм с белыми стенами, паркетным полом среднего тона, стандартным камином, фасадом камина из дерева и коричневым полом для на участке и в саду - отличное фото интерьера
Свежая идея для дизайна: маленькая отдельная столовая в стиле модернизм с белыми стенами, паркетным полом среднего тона, стандартным камином, фасадом камина из дерева и коричневым полом для на участке и в саду - отличное фото интерьера

Christmas Gift wrapping ideas and combinations. Festive Christmas Gift Wrapping ....and for the children, Red, Green and White paper celebrating the kid in all of us!
Rebecca Robeson
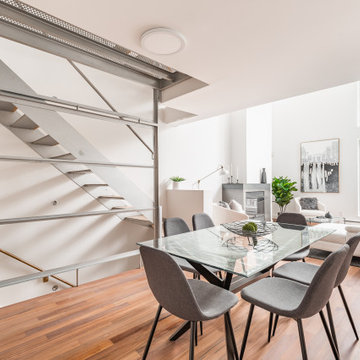
Staging this condo was quite the experience. You walk up a narrow flight of stairs and you arrive on the first floor where there is a dining room, kitchen and a living room.
Next floor up is a mezzanine where we created an office which overlooked the living room and there was a powder room on the floor.
Up another flight of stairs and you arrive at the hallway which goes off to two bedrooms and a full bathroom as well as the laundry area.
Up one more flight of stairs and you are on the rooftop, overlooking Montreal.
We staged this entire gem because there were so many floors and we wanted to continue the cozy, inviting look throughout the condo.
If you are thinking about selling your property or would like a consultation, give us a call. We work with great realtors and would love to help you get your home ready for the market.
We have been staging for over 16 years and own all our furniture and accessories.
Call 514-222-5553 and ask for Joanne
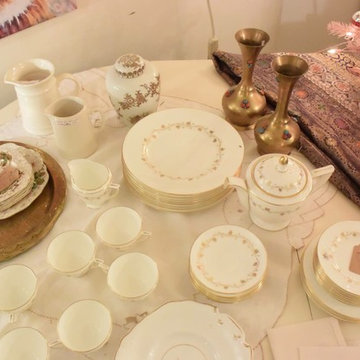
Свежая идея для дизайна: маленькая отдельная столовая в классическом стиле с бежевыми стенами, стандартным камином и фасадом камина из кирпича для на участке и в саду - отличное фото интерьера
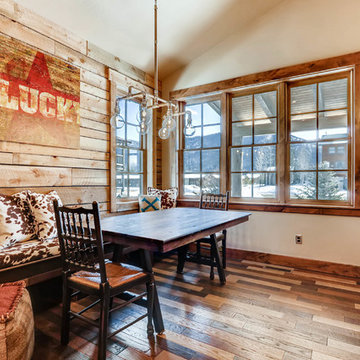
Rent this cabin in Grand Lake Colorado at www.GrandLakeCabinRentals.com
Стильный дизайн: маленькая гостиная-столовая в стиле рустика с коричневыми стенами, темным паркетным полом, стандартным камином, фасадом камина из камня и коричневым полом для на участке и в саду - последний тренд
Стильный дизайн: маленькая гостиная-столовая в стиле рустика с коричневыми стенами, темным паркетным полом, стандартным камином, фасадом камина из камня и коричневым полом для на участке и в саду - последний тренд
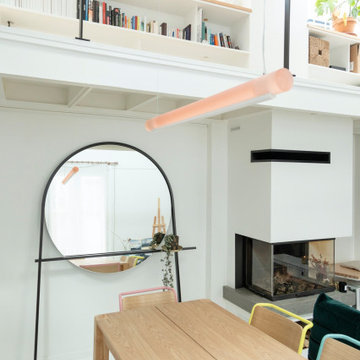
На фото: маленькая гостиная-столовая в современном стиле с белыми стенами, деревянным полом, стандартным камином, белым полом и балками на потолке для на участке и в саду с

View of dining area and waterside
Стильный дизайн: маленькая столовая в морском стиле с с кухонным уголком, белыми стенами, светлым паркетным полом, стандартным камином, фасадом камина из камня, желтым полом, балками на потолке и деревянными стенами для на участке и в саду - последний тренд
Стильный дизайн: маленькая столовая в морском стиле с с кухонным уголком, белыми стенами, светлым паркетным полом, стандартным камином, фасадом камина из камня, желтым полом, балками на потолке и деревянными стенами для на участке и в саду - последний тренд
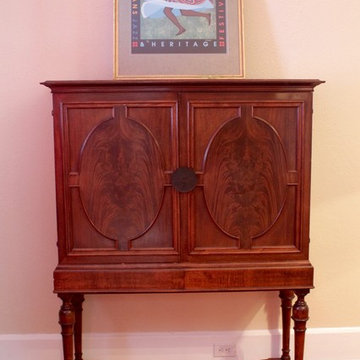
This dining room, located in the Treme area in New Orleans was a delight to recreate. Here we used pieces from my client's former living and dining rooms as she downsized. We just added draperies, a custom light fixture, a pair of custom wall sconces and accessories.
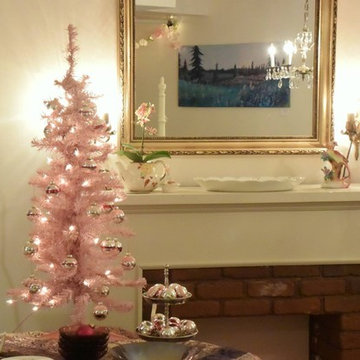
На фото: маленькая отдельная столовая в классическом стиле с бежевыми стенами, стандартным камином и фасадом камина из кирпича для на участке и в саду
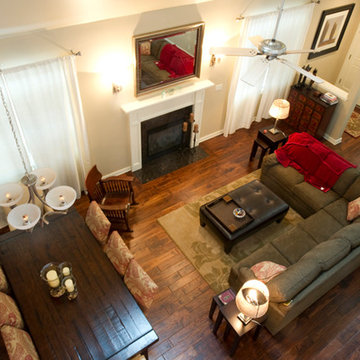
4 1/2" Hand-Scraped Prefinished Acacia Wood.
Свежая идея для дизайна: маленькая отдельная столовая с бежевыми стенами, темным паркетным полом, стандартным камином, фасадом камина из плитки и коричневым полом для на участке и в саду - отличное фото интерьера
Свежая идея для дизайна: маленькая отдельная столовая с бежевыми стенами, темным паркетным полом, стандартным камином, фасадом камина из плитки и коричневым полом для на участке и в саду - отличное фото интерьера
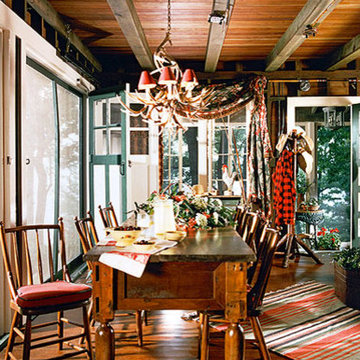
На фото: маленькая гостиная-столовая в стиле рустика с коричневыми стенами, темным паркетным полом, стандартным камином и фасадом камина из камня для на участке и в саду с
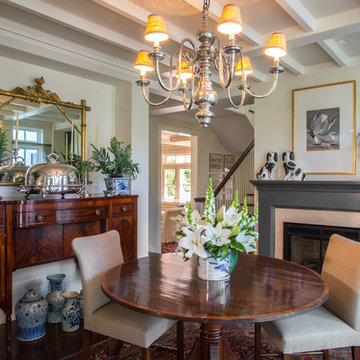
Country Estate Dining Room with round wood table, fireplace, and hardwood floor.
Источник вдохновения для домашнего уюта: маленькая кухня-столовая в стиле фьюжн с бежевыми стенами, паркетным полом среднего тона, стандартным камином, фасадом камина из дерева и коричневым полом для на участке и в саду
Источник вдохновения для домашнего уюта: маленькая кухня-столовая в стиле фьюжн с бежевыми стенами, паркетным полом среднего тона, стандартным камином, фасадом камина из дерева и коричневым полом для на участке и в саду
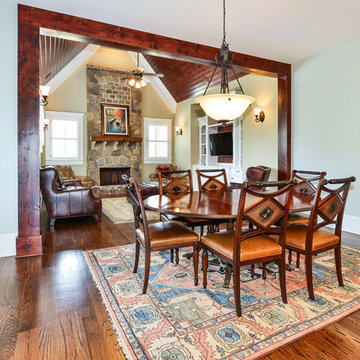
Стильный дизайн: маленькая отдельная столовая в стиле неоклассика (современная классика) с зелеными стенами, темным паркетным полом, стандартным камином и фасадом камина из камня для на участке и в саду - последний тренд
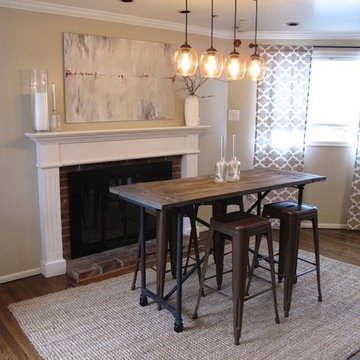
Converted this small room off the kitchen into a hip entertaining space. The counter height console table from Restoration Hardware works well for displaying appetizers and having casual meals. Room also functions well for kids - providing a great space near the kitchen for doing homework. Custom artwork was painted to pull in the colors of the brick fireplace surround and beige/gray tones of the draperies and floors. A vintage pendant light, greenery, and candles complete the space.
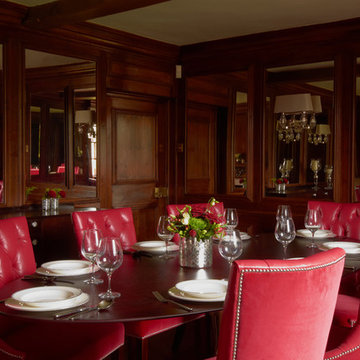
Craig Girling
Источник вдохновения для домашнего уюта: маленькая отдельная столовая в классическом стиле с коричневыми стенами, темным паркетным полом, стандартным камином и фасадом камина из камня для на участке и в саду
Источник вдохновения для домашнего уюта: маленькая отдельная столовая в классическом стиле с коричневыми стенами, темным паркетным полом, стандартным камином и фасадом камина из камня для на участке и в саду
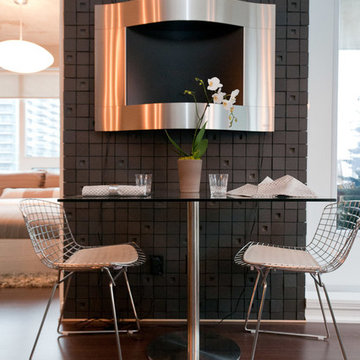
Photos by: Bohdan Chreptak
На фото: маленькая кухня-столовая в современном стиле с серыми стенами, паркетным полом среднего тона, стандартным камином и фасадом камина из плитки для на участке и в саду с
На фото: маленькая кухня-столовая в современном стиле с серыми стенами, паркетным полом среднего тона, стандартным камином и фасадом камина из плитки для на участке и в саду с
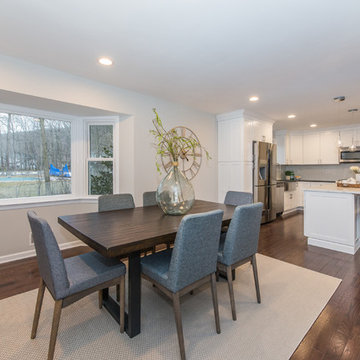
The Randolph flip is another successful project by an energetic client always looking to fix up a very uncared home and flip it to a lucky buyer. The end result is a very open clean house with many beautiful features. THis home had been neglected for years starting on the outside with very overgrown landscaping making it a very unfriendly looking home nobody would want to approach. We cleaned up the yard gave it some new bright siding. But the real magic happened on the inside by opening up the living room, kitchen and dining area creating a welcome and entertaining amenable space. We relocated the kitchen to give it a better flow and allowing for the kitchen to enlarge in size. Created a more friendly family room by refacing the fireplace in stone and giving everything a fresh look. Upstairs we expanded the master bedroom and gave it a beautiful master bathroom. Take a look and see the transformation!
Front door photography, llc
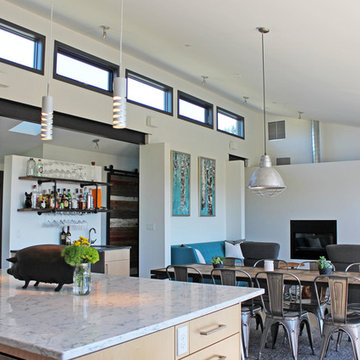
After their Niwot, Colorado, home was inundated with floodwater and mud in the historic 2013 flood, the owners brought their “glass is half full” zest for life to the process of restarting their lives in a modest budget-conscious home. It wouldn’t have been possible without the goodwill of neighbors, friends, strangers, donated services, and their own grit and full engagement in the building process.
Water-shed Revival is a 2000 square foot home designed for social engagement, inside-outside living, the joy of cooking, and soaking in the sun and mountain views. The lofty space under the shed roof speaks of farm structures, but with a twist of the modern vis-à-vis clerestory windows and glass walls. Concrete floors act as a passive solar heat sink for a constant sense of thermal comfort, not to mention a relief for muddy pet paw cleanups. Cost-effective structure and material choices, such as corrugated metal and HardiePanel siding, point this home and this couple toward a renewed future.
Маленькая столовая с стандартным камином для на участке и в саду – фото дизайна интерьера
10