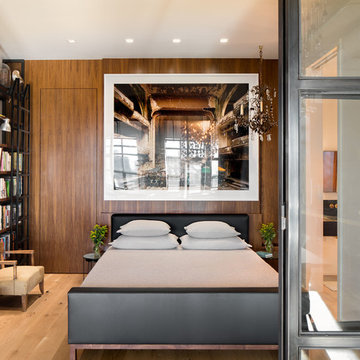Маленькая спальня в стиле лофт для на участке и в саду – фото дизайна интерьера
Сортировать:
Бюджет
Сортировать:Популярное за сегодня
101 - 120 из 800 фото
1 из 5
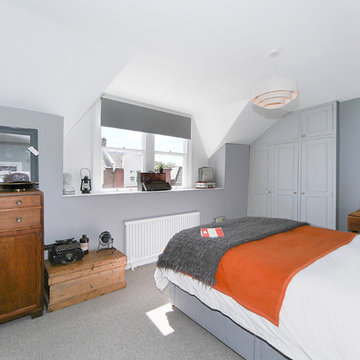
Most of the furniture is from a range of Vintage shops around Hackney and flea markets.
Пример оригинального дизайна: маленькая хозяйская спальня в стиле лофт с серыми стенами и ковровым покрытием для на участке и в саду
Пример оригинального дизайна: маленькая хозяйская спальня в стиле лофт с серыми стенами и ковровым покрытием для на участке и в саду
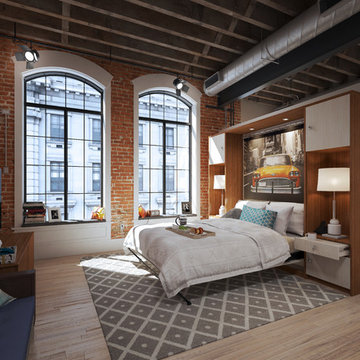
With just a finger, your Murphy Wall-Bed easily folds down into position with bedding intact.
Идея дизайна: маленькая спальня на антресоли в стиле лофт для на участке и в саду
Идея дизайна: маленькая спальня на антресоли в стиле лофт для на участке и в саду
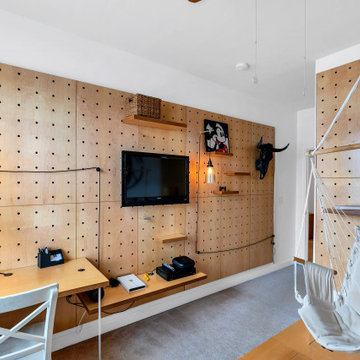
Boy's bedroom with custom floordrobe (floor storage with bed), myWall peg wall system, hanging seats, and desk. This space has been the main bedroom for a boy starting at the age of 10 and up to 18. Extremely functional and customizable on a daily basis as the interests and needs change.
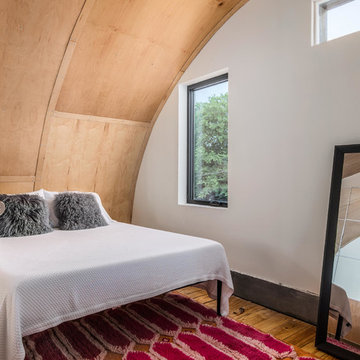
Custom Quonset Huts become artist live/work spaces, aesthetically and functionally bridging a border between industrial and residential zoning in a historic neighborhood. The open space on the main floor is designed to be flexible for artists to pursue their creative path. Upstairs, a living space helps to make creative pursuits in an expensive city more attainable.
The two-story buildings were custom-engineered to achieve the height required for the second floor. End walls utilized a combination of traditional stick framing with autoclaved aerated concrete with a stucco finish. Steel doors were custom-built in-house.
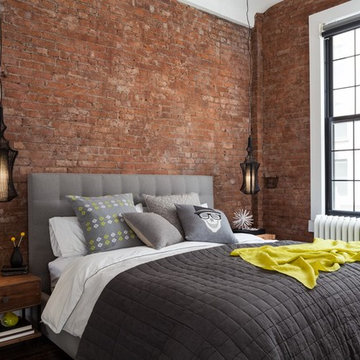
We removed the plaster throughout the apartment to expose the beautiful brick underneath. This enhanced the industrial loft feel and showcased its' character. Photos: Seth Caplan
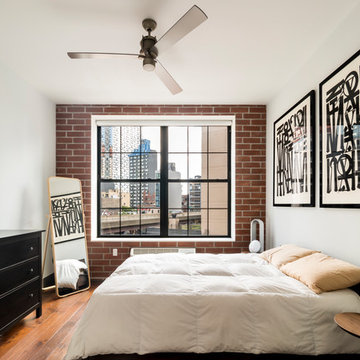
Источник вдохновения для домашнего уюта: маленькая спальня в стиле лофт с белыми стенами и паркетным полом среднего тона без камина для на участке и в саду
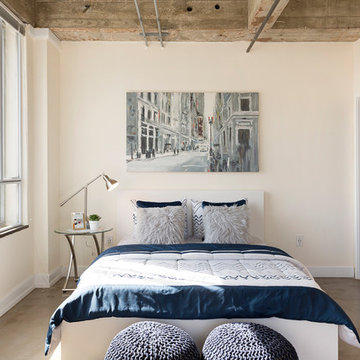
Идея дизайна: маленькая спальня в стиле лофт с бежевыми стенами и бетонным полом без камина для на участке и в саду

I built this on my property for my aging father who has some health issues. Handicap accessibility was a factor in design. His dream has always been to try retire to a cabin in the woods. This is what he got.
It is a 1 bedroom, 1 bath with a great room. It is 600 sqft of AC space. The footprint is 40' x 26' overall.
The site was the former home of our pig pen. I only had to take 1 tree to make this work and I planted 3 in its place. The axis is set from root ball to root ball. The rear center is aligned with mean sunset and is visible across a wetland.
The goal was to make the home feel like it was floating in the palms. The geometry had to simple and I didn't want it feeling heavy on the land so I cantilevered the structure beyond exposed foundation walls. My barn is nearby and it features old 1950's "S" corrugated metal panel walls. I used the same panel profile for my siding. I ran it vertical to match the barn, but also to balance the length of the structure and stretch the high point into the canopy, visually. The wood is all Southern Yellow Pine. This material came from clearing at the Babcock Ranch Development site. I ran it through the structure, end to end and horizontally, to create a seamless feel and to stretch the space. It worked. It feels MUCH bigger than it is.
I milled the material to specific sizes in specific areas to create precise alignments. Floor starters align with base. Wall tops adjoin ceiling starters to create the illusion of a seamless board. All light fixtures, HVAC supports, cabinets, switches, outlets, are set specifically to wood joints. The front and rear porch wood has three different milling profiles so the hypotenuse on the ceilings, align with the walls, and yield an aligned deck board below. Yes, I over did it. It is spectacular in its detailing. That's the benefit of small spaces.
Concrete counters and IKEA cabinets round out the conversation.
For those who cannot live tiny, I offer the Tiny-ish House.
Photos by Ryan Gamma
Staging by iStage Homes
Design Assistance Jimmy Thornton
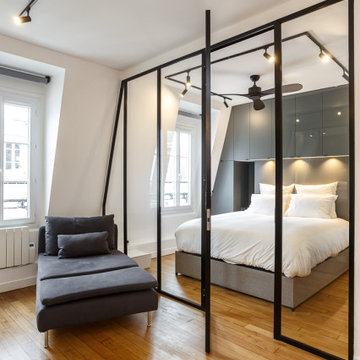
Notre client, primo-accédant, a fait l'acquisition d'un studio de 25m2. L'appartement était neuf mais nécessitait quelques adaptations pour ne perdre aucun espace.
Avant, une porte classique et un mur séparait la chambre de la pièce de vie. Nous avons tout supprimé afin de créer cette verrière noire en double vitrage sur mesure. Les montants en acier thermolaqués font échos aux plafonniers et au ventilateur.
Dans la chambre, plusieurs menuiseries ont été créées par nos experts. Que ce soit la tête de lit avec ses rangements et son éclairage intégré, ou encore le dressing-buanderie qui renferme la machine à laver et le linge de notre client.
Dans la pièce de vie, nos équipes ont conçu un magnifique bureau sur mesure par nos équipes à l'aide de caissons @ikeafrance .
Toutes nos menuiseries ont été habillées par la peinture Down Pipe de @farrowandball. Un gris plomb fabuleux contenant des tons sous-jacents de bleu. Idéal pour donner de la profondeur et de la complexité à l'espace.
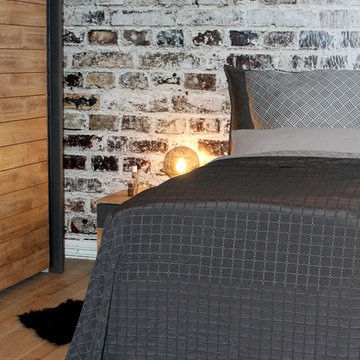
Das Schlafzimmer ist der privateste Raum einer Wohnung. Schlafen, kuscheln oder entspannen: Hier verbringt man die meiste Zeit.
Mit einer 3-D Effekt Fototapete und stilvollen Interior im Industrie Design haben wir einem Schlafzimmer, den nötigen Schliff verliehen.
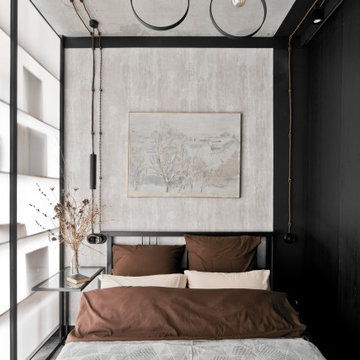
Однокомнатная квартира в стиле лофт. Площадь 37 м.кв.
Заказчик мужчина, бизнесмен, меломан, коллекционер, путешествия и старинные фотоаппараты - его хобби.
Срок проектирования: 1 месяц.
Срок реализации проекта: 3 месяца.
Главная задача – это сделать стильный, светлый интерьер с минимальным бюджетом, но так, чтобы не было заметно что экономили. Мы такой запрос у клиентов встречаем регулярно, и знаем, как это сделать.
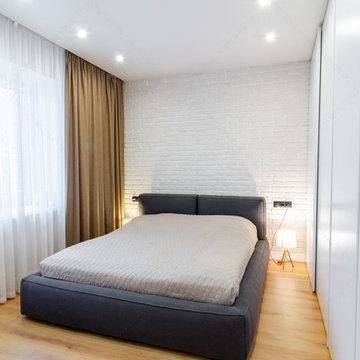
Мерник Александр
На фото: маленькая хозяйская спальня в стиле лофт с белыми стенами, полом из ламината и бежевым полом без камина для на участке и в саду с
На фото: маленькая хозяйская спальня в стиле лофт с белыми стенами, полом из ламината и бежевым полом без камина для на участке и в саду с
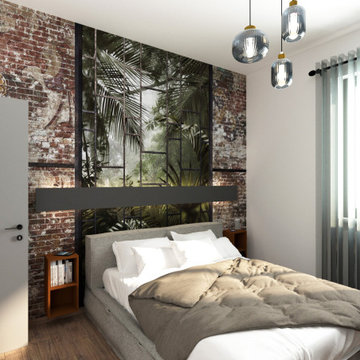
come dare profondità ad una stanza ?
L’applicazione di una grafica che dia un senso di continuità anche oltre i muri, è la soluzione che abbiamo adottato per questo progetto.
L’inserimento di una cabina armadio, ha sicuramente portato alla rinuncia di un maggior spazio davanti alla zona letto, quindi abbiamo optato per l’inserimento di questa grafica che desse la sensazione di apertura, con una visuale di maggiore profondità, oltre che regalare un grande impatto visivo e dare ad una semplice camera d aletto, un tocco di carattere in più.
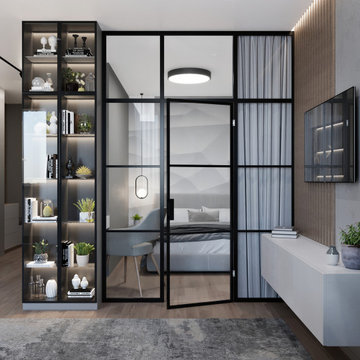
Источник вдохновения для домашнего уюта: маленькая хозяйская спальня в стиле лофт с серыми стенами, полом из ламината и бежевым полом для на участке и в саду
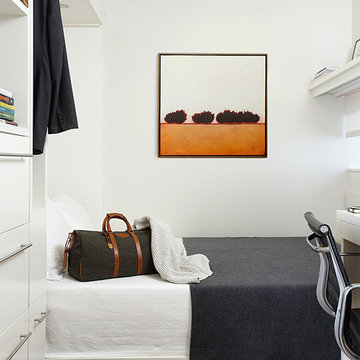
Photography by Hulya Kolabas
Источник вдохновения для домашнего уюта: маленькая гостевая спальня (комната для гостей) в стиле лофт с белыми стенами и бежевым полом для на участке и в саду
Источник вдохновения для домашнего уюта: маленькая гостевая спальня (комната для гостей) в стиле лофт с белыми стенами и бежевым полом для на участке и в саду
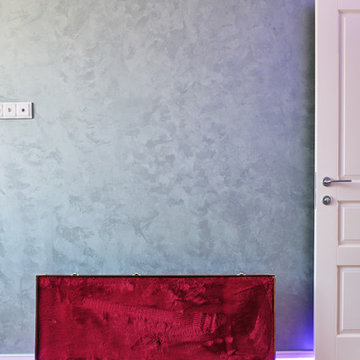
Стильный дизайн: маленькая хозяйская спальня в стиле лофт с серыми стенами, полом из ламината и бежевым полом для на участке и в саду - последний тренд
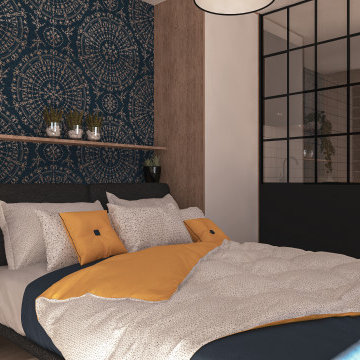
La chambre est cloisonnée par des verrières afin d'avoir un maximum de lumière naturelle. On y retrouve un esprit industriel et mystique.
Пример оригинального дизайна: маленькая хозяйская спальня в стиле лофт с белыми стенами, светлым паркетным полом, белым полом и обоями на стенах для на участке и в саду
Пример оригинального дизайна: маленькая хозяйская спальня в стиле лофт с белыми стенами, светлым паркетным полом, белым полом и обоями на стенах для на участке и в саду
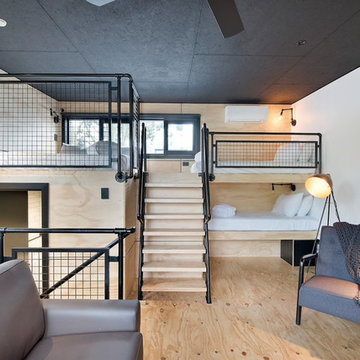
Идея дизайна: маленькая спальня на антресоли в стиле лофт с белыми стенами, полом из фанеры и бежевым полом для на участке и в саду
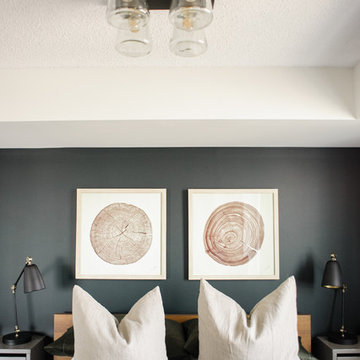
Идея дизайна: маленькая хозяйская спальня в стиле лофт с черными стенами, паркетным полом среднего тона и коричневым полом без камина для на участке и в саду
Маленькая спальня в стиле лофт для на участке и в саду – фото дизайна интерьера
6
