Маленькая спальня в стиле лофт для на участке и в саду – фото дизайна интерьера
Сортировать:
Бюджет
Сортировать:Популярное за сегодня
61 - 80 из 800 фото
1 из 5
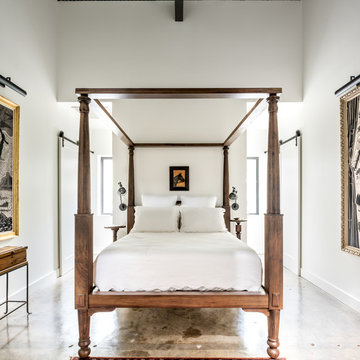
This project encompasses the renovation of two aging metal warehouses located on an acre just North of the 610 loop. The larger warehouse, previously an auto body shop, measures 6000 square feet and will contain a residence, art studio, and garage. A light well puncturing the middle of the main residence brightens the core of the deep building. The over-sized roof opening washes light down three masonry walls that define the light well and divide the public and private realms of the residence. The interior of the light well is conceived as a serene place of reflection while providing ample natural light into the Master Bedroom. Large windows infill the previous garage door openings and are shaded by a generous steel canopy as well as a new evergreen tree court to the west. Adjacent, a 1200 sf building is reconfigured for a guest or visiting artist residence and studio with a shared outdoor patio for entertaining. Photo by Peter Molick, Art by Karin Broker
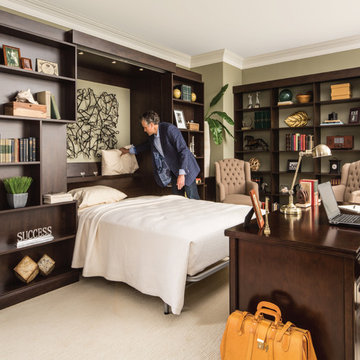
Org Dealer
Источник вдохновения для домашнего уюта: маленькая гостевая спальня (комната для гостей) в стиле лофт с зелеными стенами и ковровым покрытием без камина для на участке и в саду
Источник вдохновения для домашнего уюта: маленькая гостевая спальня (комната для гостей) в стиле лофт с зелеными стенами и ковровым покрытием без камина для на участке и в саду
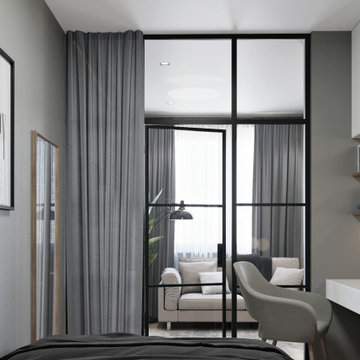
Источник вдохновения для домашнего уюта: маленькая хозяйская спальня в стиле лофт с серыми стенами, полом из ламината и бежевым полом для на участке и в саду
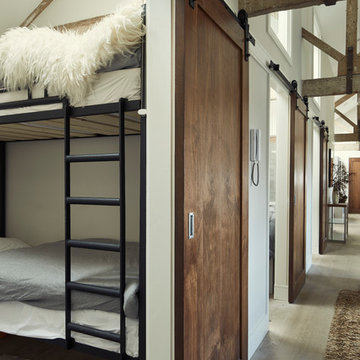
Свежая идея для дизайна: маленькая гостевая спальня (комната для гостей) в стиле лофт с белыми стенами, паркетным полом среднего тона и коричневым полом для на участке и в саду - отличное фото интерьера
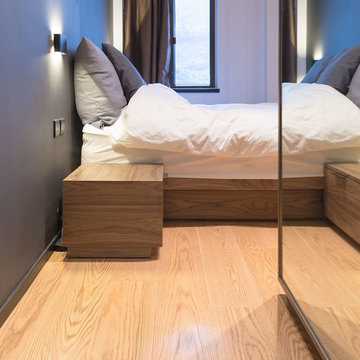
Kevin Cheng
На фото: маленькая хозяйская спальня в стиле лофт с серыми стенами и полом из фанеры без камина для на участке и в саду с
На фото: маленькая хозяйская спальня в стиле лофт с серыми стенами и полом из фанеры без камина для на участке и в саду с
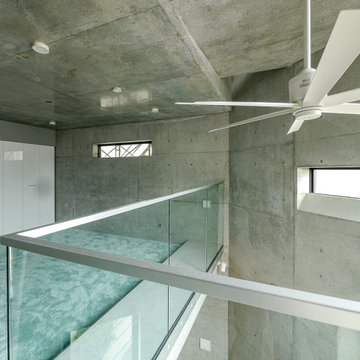
Стильный дизайн: маленькая хозяйская спальня в стиле лофт с серыми стенами, ковровым покрытием и бирюзовым полом для на участке и в саду - последний тренд

Идея дизайна: маленькая спальня в стиле лофт с белыми стенами, бетонным полом, серым полом и сводчатым потолком для на участке и в саду
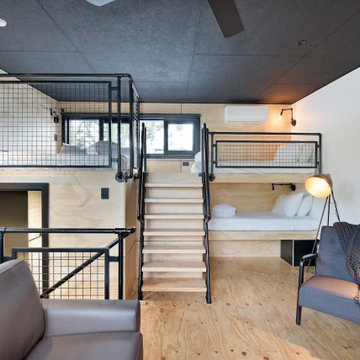
Идея дизайна: маленькая спальня на антресоли в стиле лофт с белыми стенами, светлым паркетным полом и бежевым полом для на участке и в саду
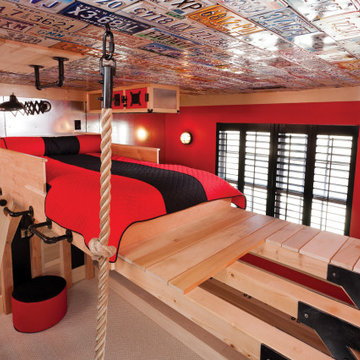
THEME The main theme for this room is an active, physical and personalized experience for a growing boy. This was achieved with the use of bold colors, creative inclusion of personal favorites and the use of industrial materials. FOCUS The main focus of the room is the 12 foot long x 4 foot high elevated bed. The bed is the focal point of the room and leaves ample space for activity within the room beneath. A secondary focus of the room is the desk, positioned in a private corner of the room outfitted with custom lighting and suspended desktop designed to support growing technical needs and school assignments. STORAGE A large floor armoire was built at the far die of the room between the bed and wall.. The armoire was built with 8 separate storage units that are approximately 12”x24” by 8” deep. These enclosed storage spaces are convenient for anything a growing boy may need to put away and convenient enough to make cleaning up easy for him. The floor is built to support the chair and desk built into the far corner of the room. GROWTH The room was designed for active ages 8 to 18. There are three ways to enter the bed, climb the knotted rope, custom rock wall, or pipe monkey bars up the wall and along the ceiling. The ladder was included only for parents. While these are the intended ways to enter the bed, they are also a convenient safety system to prevent younger siblings from getting into his private things. SAFETY This room was designed for an older child but safety is still a critical element and every detail in the room was reviewed for safety. The raised bed includes extra long and higher side boards ensuring that any rolling in bed is kept safe. The decking was sanded and edges cleaned to prevent any potential splintering. Power outlets are covered using exterior industrial outlets for the switches and plugs, which also looks really cool.
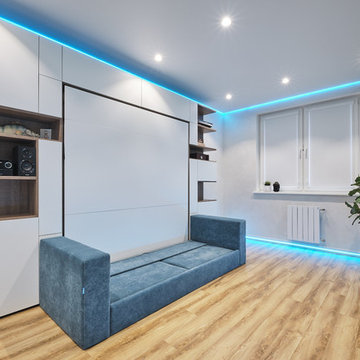
Идея дизайна: маленькая хозяйская спальня в стиле лофт с серыми стенами, полом из ламината и бежевым полом для на участке и в саду
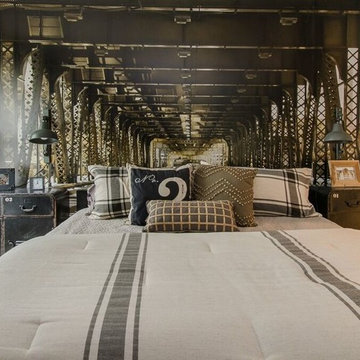
John Lennon
На фото: маленькая хозяйская спальня в стиле лофт с серыми стенами для на участке и в саду с
На фото: маленькая хозяйская спальня в стиле лофт с серыми стенами для на участке и в саду с
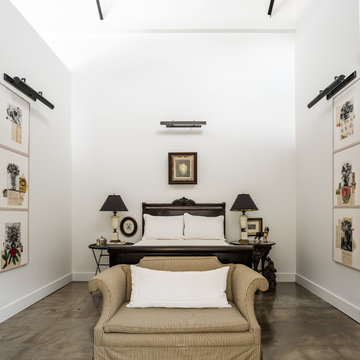
This project encompasses the renovation of two aging metal warehouses located on an acre just North of the 610 loop. The larger warehouse, previously an auto body shop, measures 6000 square feet and will contain a residence, art studio, and garage. A light well puncturing the middle of the main residence brightens the core of the deep building. The over-sized roof opening washes light down three masonry walls that define the light well and divide the public and private realms of the residence. The interior of the light well is conceived as a serene place of reflection while providing ample natural light into the Master Bedroom. Large windows infill the previous garage door openings and are shaded by a generous steel canopy as well as a new evergreen tree court to the west. Adjacent, a 1200 sf building is reconfigured for a guest or visiting artist residence and studio with a shared outdoor patio for entertaining. Photo by Peter Molick, Art by Karin Broker
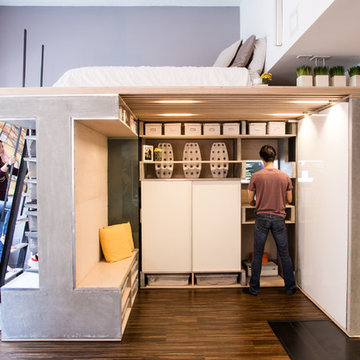
Photo by Brian Flaherty
Свежая идея для дизайна: маленькая спальня на антресоли в стиле лофт с серыми стенами и паркетным полом среднего тона без камина для на участке и в саду - отличное фото интерьера
Свежая идея для дизайна: маленькая спальня на антресоли в стиле лофт с серыми стенами и паркетным полом среднего тона без камина для на участке и в саду - отличное фото интерьера
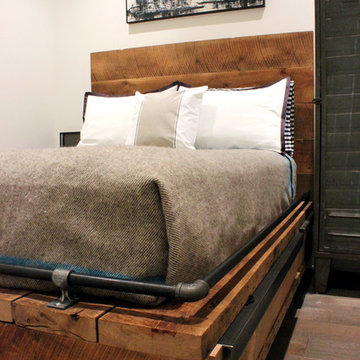
This 500sq ft condo needed furniture that would be functional in addition to decorative character. We added soft close drawers to this custom built reclaimed wood full bed with angled steel actin as the drawer hardware, while a vintage locker adds space for hanging items. We incorporated a personalized wall mural which includes favorite sites from each city this home owner previously called home.
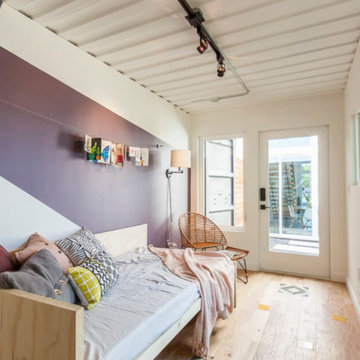
Shipping Container Renovation by Sige & Honey. Glass cutouts in shipping container to allow for natural light. Lounge space. Wood and tile mixed flooring design. Track lighting. Pendant bulb lighting. Wood wall. Cement tiles. Outdoor space.
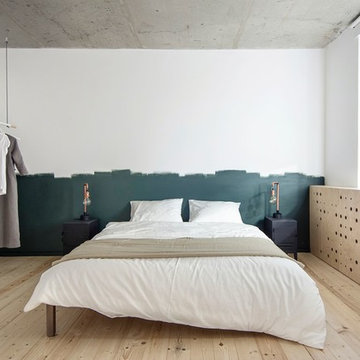
INT2architecture
Идея дизайна: маленькая хозяйская спальня в стиле лофт с белыми стенами и светлым паркетным полом для на участке и в саду
Идея дизайна: маленькая хозяйская спальня в стиле лофт с белыми стенами и светлым паркетным полом для на участке и в саду
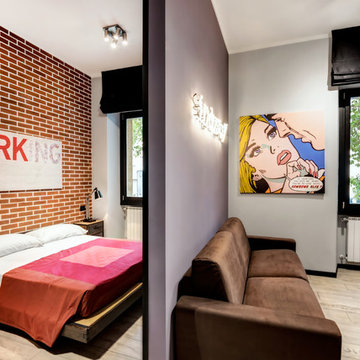
Stefano Roscetti
Пример оригинального дизайна: маленькая спальня в стиле лофт с красными стенами и полом из керамогранита для на участке и в саду
Пример оригинального дизайна: маленькая спальня в стиле лофт с красными стенами и полом из керамогранита для на участке и в саду
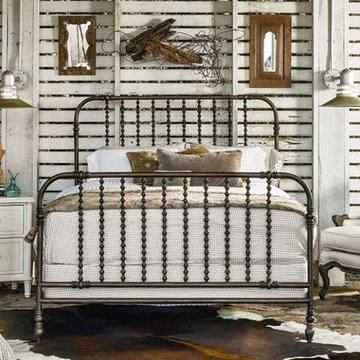
Свежая идея для дизайна: маленькая гостевая спальня (комната для гостей) в стиле лофт с белыми стенами, ковровым покрытием и коричневым полом без камина для на участке и в саду - отличное фото интерьера
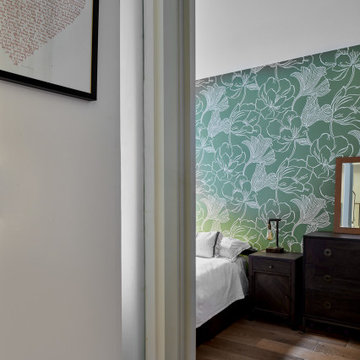
A small internal window between the bedroom and the corridor, bring natural light into the darkest areas of the entrance hall.
Идея дизайна: маленькая хозяйская спальня в стиле лофт с разноцветными стенами, темным паркетным полом и обоями на стенах для на участке и в саду
Идея дизайна: маленькая хозяйская спальня в стиле лофт с разноцветными стенами, темным паркетным полом и обоями на стенах для на участке и в саду
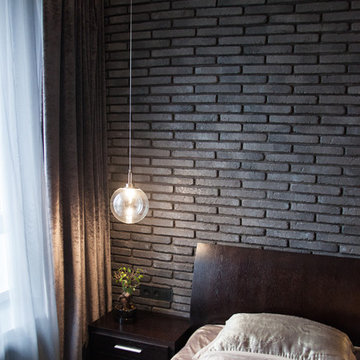
Архитекторы Ольга и Оскар Пютсеп
На фото: маленькая хозяйская спальня в стиле лофт с серыми стенами, пробковым полом и коричневым полом без камина для на участке и в саду
На фото: маленькая хозяйская спальня в стиле лофт с серыми стенами, пробковым полом и коричневым полом без камина для на участке и в саду
Маленькая спальня в стиле лофт для на участке и в саду – фото дизайна интерьера
4