Маленькая спальня с фасадом камина из камня для на участке и в саду – фото дизайна интерьера
Сортировать:
Бюджет
Сортировать:Популярное за сегодня
61 - 80 из 202 фото
1 из 3
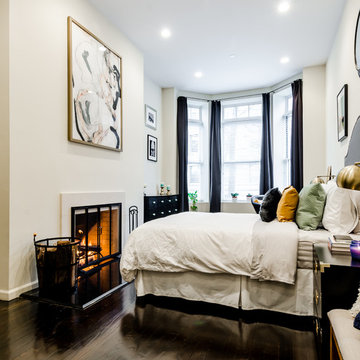
Свежая идея для дизайна: маленькая хозяйская спальня в стиле фьюжн с бежевыми стенами, темным паркетным полом, стандартным камином, фасадом камина из камня и коричневым полом для на участке и в саду - отличное фото интерьера
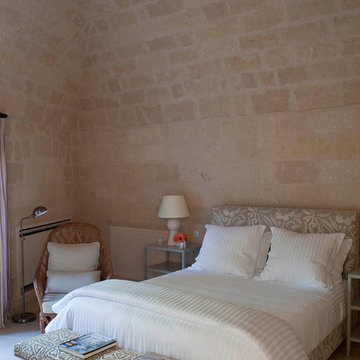
Project: Palazzo Margherita Bernalda Restoration
Elements used: Encaustic Tiles, Antique Limestone, antique stone fountain, antique stone fireplace.
Discover the cuisine, wines and history of the Basilicata region at the luxurious Palazzo Margherita. Set in the village of Bernalda, the well-preserved villa is close to the region’s white-sand beaches and the famed Sassi caves. The property was recently renovated by the Coppola family with decorator Jacques Grange, imbuing its luxurious traditional interiors with modern style.
Start each day of your stay with an included breakfast, then head out to read in the courtyard garden, lounge under an umbrella on the terrace by the pool or sip a mimosa at the al-fresco bar. Have dinner at one of the outdoor tables, then finish the evening in the media room. The property also has its own restaurant and bar, which are open to the public but separate from the house.
Traditional architecture, lush gardens and a few modern furnishings give the villa the feel of a grand old estate brought back to life. In the media room, a vaulted ceiling with ornate moldings speaks to the home’s past, while striped wallpaper in neutral tones is a subtly contemporary touch. The eat-in kitchen has a dramatically arched Kronos stone ceiling and a long, welcoming table with bistro-style chairs.
The nine suite-style bedrooms are each decorated with their own scheme and each have en-suite bathrooms, creating private retreats within the palazzo. There are three bedrooms with queen beds on the garden level; all three have garden access and one has a sitting area. Upstairs, there are six bedrooms with king beds, all of which have access to either a Juliet balcony, private balcony or furnished terrace.
From Palazzo Margherita’s location in Bernalda, it’s a 20-minute drive to several white-sand beaches on the Ionian Sea.
Photos courtesy of Luxury Retreats, Barbados.
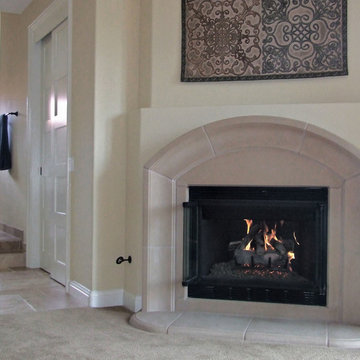
Sonrisa Fireplace Surround with radius hearth.
Пример оригинального дизайна: маленькая хозяйская спальня в классическом стиле с бежевыми стенами, ковровым покрытием, стандартным камином и фасадом камина из камня для на участке и в саду
Пример оригинального дизайна: маленькая хозяйская спальня в классическом стиле с бежевыми стенами, ковровым покрытием, стандартным камином и фасадом камина из камня для на участке и в саду
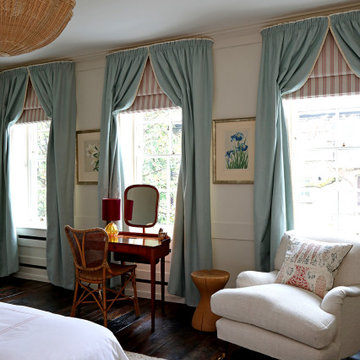
На фото: маленькая хозяйская спальня в классическом стиле с белыми стенами, деревянным полом, стандартным камином, фасадом камина из камня и коричневым полом для на участке и в саду с
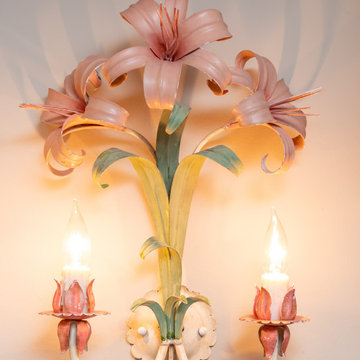
This was a small space to work with but we did not compromise on style or size. These clients are doctors and really needed their own space to relax in. It was a lot of fun to design with this family as they so embrace very good about life.
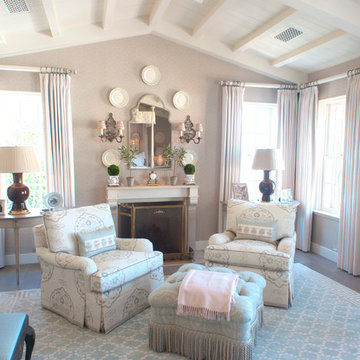
Porter Fuqua
Стильный дизайн: маленькая хозяйская спальня в классическом стиле с белыми стенами, полом из керамогранита, стандартным камином, фасадом камина из камня и белым полом для на участке и в саду - последний тренд
Стильный дизайн: маленькая хозяйская спальня в классическом стиле с белыми стенами, полом из керамогранита, стандартным камином, фасадом камина из камня и белым полом для на участке и в саду - последний тренд
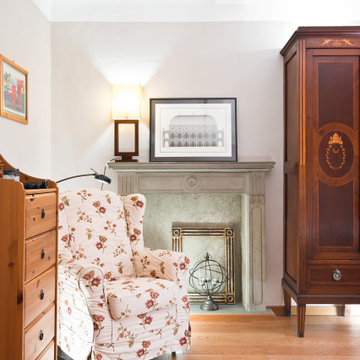
Committente: Arch. Alfredo Merolli RE/MAX Professional Firenze. Ripresa fotografica: impiego obiettivo 28mm su pieno formato; macchina su treppiedi con allineamento ortogonale dell'inquadratura; impiego luce naturale esistente con l'ausilio di luci flash e luci continue 5500°K. Post-produzione: aggiustamenti base immagine; fusione manuale di livelli con differente esposizione per produrre un'immagine ad alto intervallo dinamico ma realistica; rimozione elementi di disturbo. Obiettivo commerciale: realizzazione fotografie di complemento ad annunci su siti web agenzia immobiliare; pubblicità su social network; pubblicità a stampa (principalmente volantini e pieghevoli).
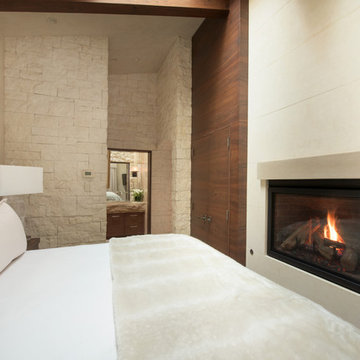
Ric Stovall
Идея дизайна: маленькая хозяйская спальня в стиле модернизм с белыми стенами, ковровым покрытием, стандартным камином и фасадом камина из камня для на участке и в саду
Идея дизайна: маленькая хозяйская спальня в стиле модернизм с белыми стенами, ковровым покрытием, стандартным камином и фасадом камина из камня для на участке и в саду
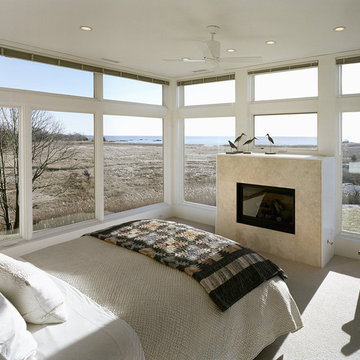
This fully remodeled home sits on a unique, private site overlooking a salt marsh with views to Long Island Sound. The homeowners requested that the new design open up those views and meld a modern aesthetic with vernacular design characteristics of a New England coastal town. The open spaces and materials employed were deliberately kept simple.Marvin windows played an integral role in opening up the views and defining the home’s exterior. Additionally, hurricane glass provided the necessary safety and durability for the adverse local weather conditions.
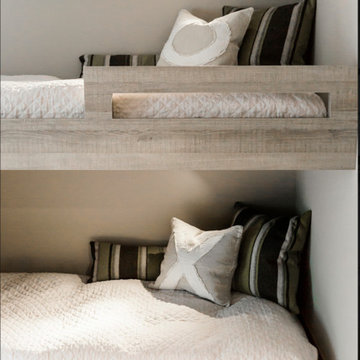
Rocky Maloney
Свежая идея для дизайна: маленькая гостевая спальня (комната для гостей) в современном стиле с ковровым покрытием, стандартным камином и фасадом камина из камня для на участке и в саду - отличное фото интерьера
Свежая идея для дизайна: маленькая гостевая спальня (комната для гостей) в современном стиле с ковровым покрытием, стандартным камином и фасадом камина из камня для на участке и в саду - отличное фото интерьера
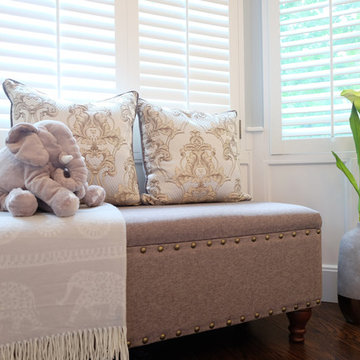
Interior Design by: TOC design
Construction by: TOC design & Construction inc.
Pictures by: Tania Scardellato
This master bedroom was small, dark and not very appealing.
I wanted to create the comfort of a chic hotel suite. With only one king size grey upholstered bed, two over sized oval grey night table, and a small grey upholstered storage bench used as furniture. By adding custom made wainscoting - basically applied moldings designed in such a way as to keep it balanced and in proportion.
Even the ceiling got a make over by mimicking the wall same wall detail.
My favorite part of the room is the built in wall with TV insert. by doing this it allowed me to incorporate a TV with back lighting and not having to see those pesky wires.
I wanted to add a touch of glam. I covered the TV wall with an elegant thin mosaic stone. The rest is all about the comfortable linens, pillows and decorations that brings it all together.
Relax and dream big
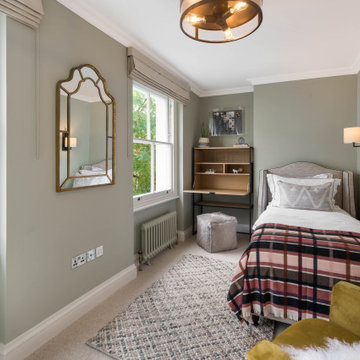
На фото: маленькая гостевая спальня (комната для гостей) в стиле неоклассика (современная классика) с зелеными стенами, ковровым покрытием, фасадом камина из камня и бежевым полом без камина для на участке и в саду
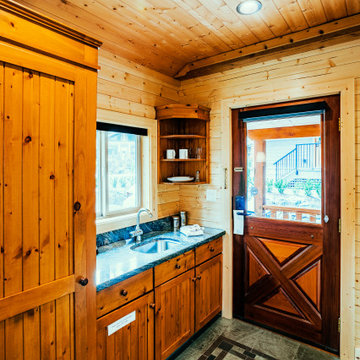
Photo by Brice Ferre
Стильный дизайн: маленькая спальня на антресоли в стиле рустика с полом из винила, угловым камином, фасадом камина из камня, коричневым полом, сводчатым потолком и стенами из вагонки для на участке и в саду - последний тренд
Стильный дизайн: маленькая спальня на антресоли в стиле рустика с полом из винила, угловым камином, фасадом камина из камня, коричневым полом, сводчатым потолком и стенами из вагонки для на участке и в саду - последний тренд
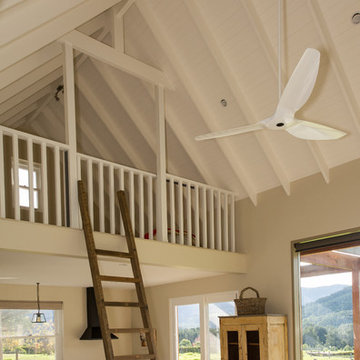
Steve Evans
Стильный дизайн: маленькая спальня на антресоли в стиле кантри с бежевыми стенами, бетонным полом, стандартным камином и фасадом камина из камня для на участке и в саду - последний тренд
Стильный дизайн: маленькая спальня на антресоли в стиле кантри с бежевыми стенами, бетонным полом, стандартным камином и фасадом камина из камня для на участке и в саду - последний тренд
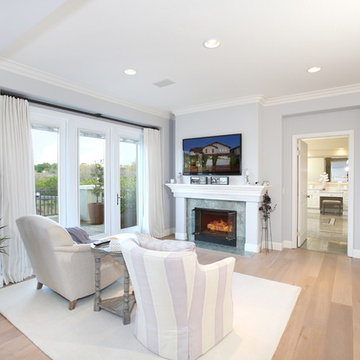
Vincent Ivicevic
Источник вдохновения для домашнего уюта: маленькая хозяйская спальня с синими стенами, светлым паркетным полом, стандартным камином и фасадом камина из камня для на участке и в саду
Источник вдохновения для домашнего уюта: маленькая хозяйская спальня с синими стенами, светлым паркетным полом, стандартным камином и фасадом камина из камня для на участке и в саду
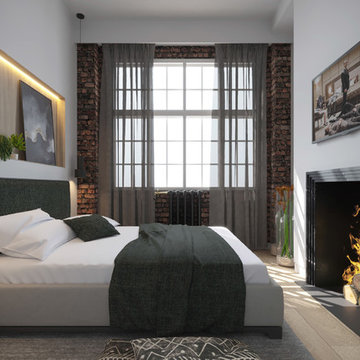
На фото: маленькая хозяйская спальня в современном стиле с серыми стенами, паркетным полом среднего тона, двусторонним камином и фасадом камина из камня для на участке и в саду
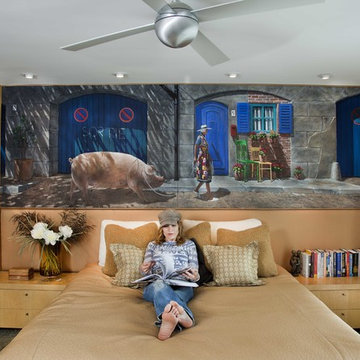
Shelley Metcalf
Стильный дизайн: маленькая хозяйская спальня в морском стиле с белыми стенами и фасадом камина из камня для на участке и в саду - последний тренд
Стильный дизайн: маленькая хозяйская спальня в морском стиле с белыми стенами и фасадом камина из камня для на участке и в саду - последний тренд
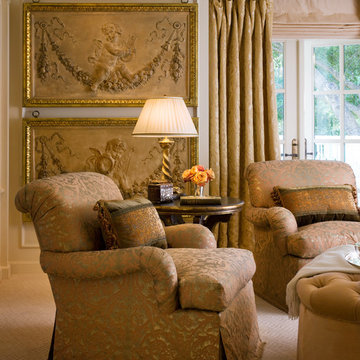
This is a sitting room off the master bedroom that is designed around a fireplace and a television. A pair of very comfortable chairs is in a Fortuny fabric. Antique overdoor panels from a music room were found in Paris. David Duncan Livingston
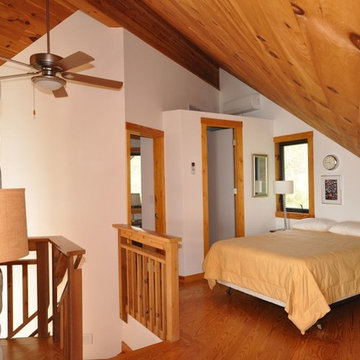
One of three sleeping areas in the loft of the Mollhagen Cottage adjacent to walled off bedroom.
На фото: маленькая спальня на антресоли в стиле рустика с белыми стенами, светлым паркетным полом, стандартным камином и фасадом камина из камня для на участке и в саду с
На фото: маленькая спальня на антресоли в стиле рустика с белыми стенами, светлым паркетным полом, стандартным камином и фасадом камина из камня для на участке и в саду с
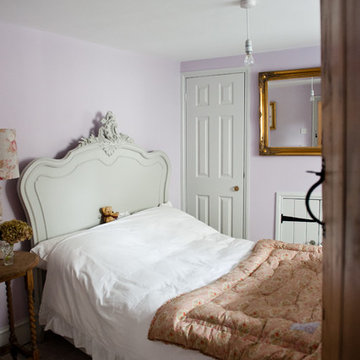
Свежая идея для дизайна: маленькая гостевая спальня (комната для гостей) в стиле кантри с фиолетовыми стенами, светлым паркетным полом и фасадом камина из камня для на участке и в саду - отличное фото интерьера
Маленькая спальня с фасадом камина из камня для на участке и в саду – фото дизайна интерьера
4