Маленькая спальня с фасадом камина из камня для на участке и в саду – фото дизайна интерьера
Сортировать:
Бюджет
Сортировать:Популярное за сегодня
41 - 60 из 202 фото
1 из 3
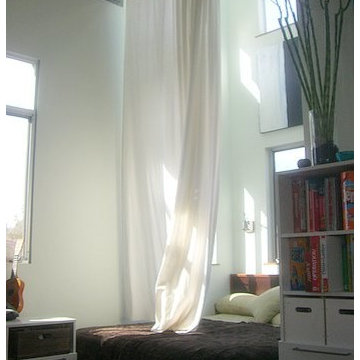
Rivers Altieri
Свежая идея для дизайна: маленькая спальня на антресоли в стиле модернизм с белыми стенами, стандартным камином и фасадом камина из камня для на участке и в саду - отличное фото интерьера
Свежая идея для дизайна: маленькая спальня на антресоли в стиле модернизм с белыми стенами, стандартным камином и фасадом камина из камня для на участке и в саду - отличное фото интерьера
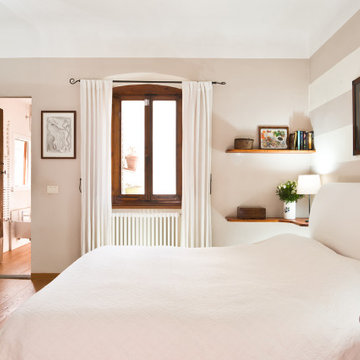
Committente: Arch. Alfredo Merolli RE/MAX Professional Firenze. Ripresa fotografica: impiego obiettivo 24mm su pieno formato; macchina su treppiedi con allineamento ortogonale dell'inquadratura; impiego luce naturale esistente con l'ausilio di luci flash e luci continue 5500°K. Post-produzione: aggiustamenti base immagine; fusione manuale di livelli con differente esposizione per produrre un'immagine ad alto intervallo dinamico ma realistica; rimozione elementi di disturbo. Obiettivo commerciale: realizzazione fotografie di complemento ad annunci su siti web agenzia immobiliare; pubblicità su social network; pubblicità a stampa (principalmente volantini e pieghevoli).
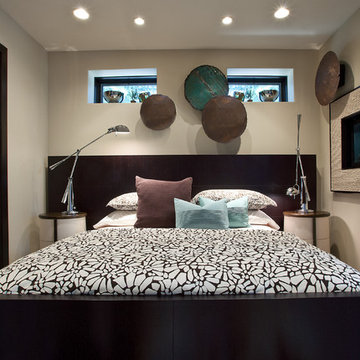
Old town Park City small master bedroom suite. Photography by Scott Zimmerman
Стильный дизайн: маленькая хозяйская спальня в современном стиле с бежевыми стенами, ковровым покрытием, горизонтальным камином и фасадом камина из камня для на участке и в саду - последний тренд
Стильный дизайн: маленькая хозяйская спальня в современном стиле с бежевыми стенами, ковровым покрытием, горизонтальным камином и фасадом камина из камня для на участке и в саду - последний тренд
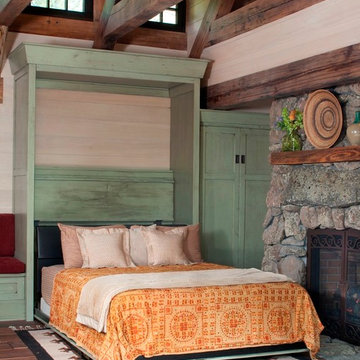
Стильный дизайн: маленькая гостевая спальня (комната для гостей) в стиле рустика с паркетным полом среднего тона, стандартным камином и фасадом камина из камня для на участке и в саду - последний тренд
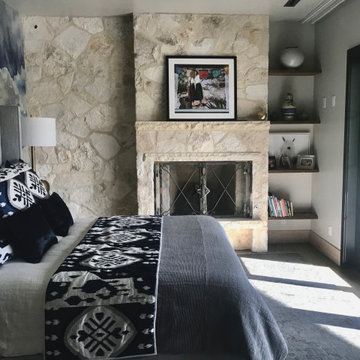
На фото: маленькая хозяйская спальня в стиле неоклассика (современная классика) с серыми стенами, паркетным полом среднего тона, фасадом камина из камня, серым полом, деревянным потолком и обоями на стенах для на участке и в саду с
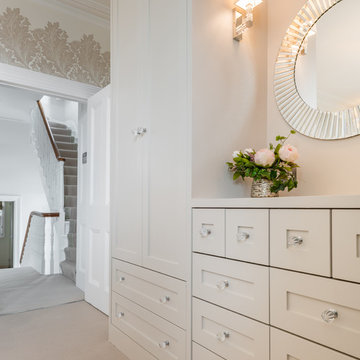
На фото: маленькая хозяйская спальня в стиле неоклассика (современная классика) с бежевыми стенами, ковровым покрытием, печью-буржуйкой, фасадом камина из камня и бежевым полом для на участке и в саду

Master bedroom is where the old upstairs a
1950's addition was built. It used to be the living and dining rooms and is now a large master with study area and bath and walk in closets
Aaron Thompson photographer
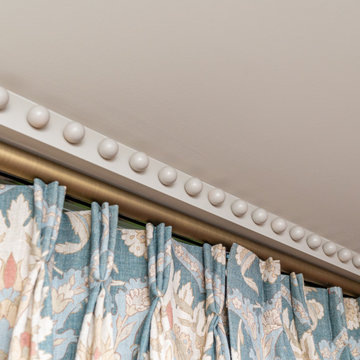
This was a small space to work with but we did not compromise on style or size. These clients are doctors and really needed their own space to relax in. It was a lot of fun to design with this family as they so embrace very good about life.
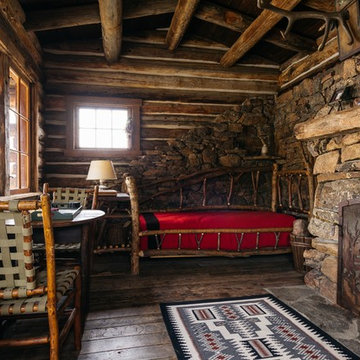
Derik Olsen Photography
Пример оригинального дизайна: маленькая спальня в стиле рустика с коричневыми стенами, темным паркетным полом, стандартным камином и фасадом камина из камня для на участке и в саду
Пример оригинального дизайна: маленькая спальня в стиле рустика с коричневыми стенами, темным паркетным полом, стандартным камином и фасадом камина из камня для на участке и в саду
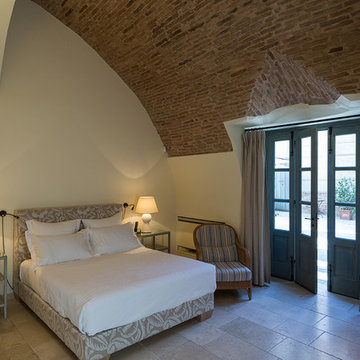
Project: Palazzo Margherita Bernalda Restoration
Elements used: Encaustic Tiles, Antique Limestone, antique stone fountain, antique stone fireplace.
Discover the cuisine, wines and history of the Basilicata region at the luxurious Palazzo Margherita. Set in the village of Bernalda, the well-preserved villa is close to the region’s white-sand beaches and the famed Sassi caves. The property was recently renovated by the Coppola family with decorator Jacques Grange, imbuing its luxurious traditional interiors with modern style.
Start each day of your stay with an included breakfast, then head out to read in the courtyard garden, lounge under an umbrella on the terrace by the pool or sip a mimosa at the al-fresco bar. Have dinner at one of the outdoor tables, then finish the evening in the media room. The property also has its own restaurant and bar, which are open to the public but separate from the house.
Traditional architecture, lush gardens and a few modern furnishings give the villa the feel of a grand old estate brought back to life. In the media room, a vaulted ceiling with ornate moldings speaks to the home’s past, while striped wallpaper in neutral tones is a subtly contemporary touch. The eat-in kitchen has a dramatically arched Kronos stone ceiling and a long, welcoming table with bistro-style chairs.
The nine suite-style bedrooms are each decorated with their own scheme and each have en-suite bathrooms, creating private retreats within the palazzo. There are three bedrooms with queen beds on the garden level; all three have garden access and one has a sitting area. Upstairs, there are six bedrooms with king beds, all of which have access to either a Juliet balcony, private balcony or furnished terrace.
From Palazzo Margherita’s location in Bernalda, it’s a 20-minute drive to several white-sand beaches on the Ionian Sea.
Photos courtesy of Luxury Retreats, Barbados.
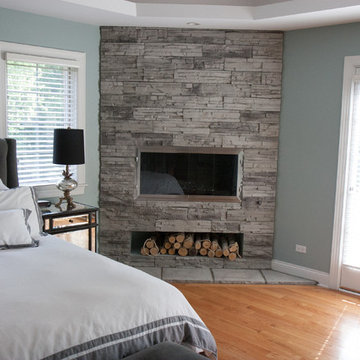
Learn more about our narrow profile stone veneer here: https://northstarstone.biz/stone-styles/narrow-profile/
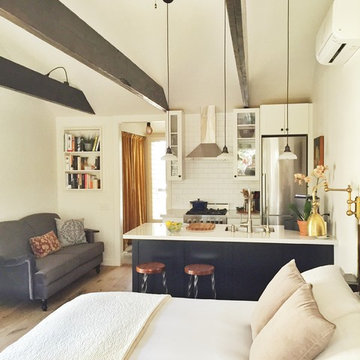
Идея дизайна: маленькая гостевая спальня (комната для гостей) в стиле фьюжн с белыми стенами, светлым паркетным полом и фасадом камина из камня для на участке и в саду
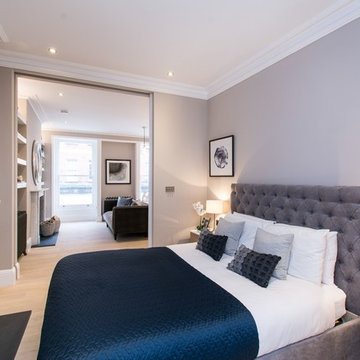
This listed Edwardian Townhouse near was fully designed and refurbished by Opsis Design. Converted from three residential flats in 1st, 2nd and 3rd floor along with a retail unit on ground and basement floor, to 4 one bedroom luxurious apartments for rental to young professionals and a restaurant on ground floor. New lacquered kitchens, oak floorboards, stylish patterned bathrooms, create a modern atmosphere while keeping inline with the heritage elements.
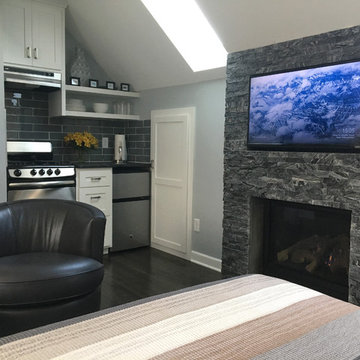
A gas fireplace below a 42-inch HD TV creates a great entertainment center. It’s all framed with rough-cut black granite, giving the whole apartment a distinctive look. Notice the ¾ inch thick tongue in grove solid oak flooring – the perfect accent to the grey and white interior design.
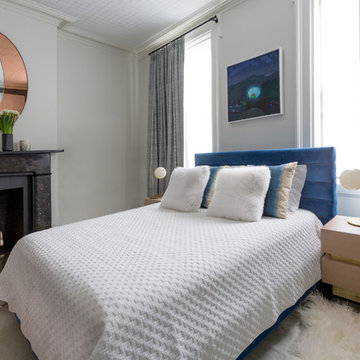
Notable decor elements include: Bower Ring mirror,
Roll and Hill Modo table lamps from Matter,
Dualoy Shadow Fox pillows,
Lawson Fenning Stacked Box nightstands,
High Style Deco andirons,
Casamance Brume fabric for window panels,
Clerici Tessuto Nala Nala ombre fabric for pillows
Photography: Francesco Bertocci
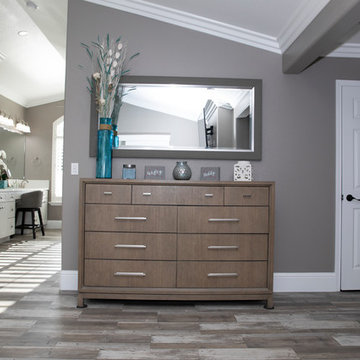
Master suite- full addition.
На фото: маленькая хозяйская спальня в современном стиле с серыми стенами, полом из ламината, стандартным камином, фасадом камина из камня и серым полом для на участке и в саду с
На фото: маленькая хозяйская спальня в современном стиле с серыми стенами, полом из ламината, стандартным камином, фасадом камина из камня и серым полом для на участке и в саду с
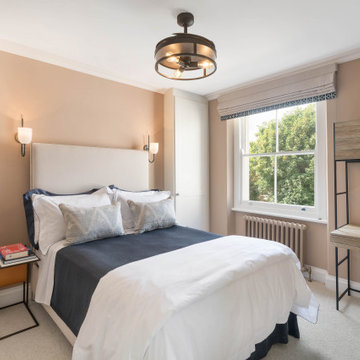
Идея дизайна: маленькая гостевая спальня (комната для гостей) в стиле неоклассика (современная классика) с розовыми стенами, ковровым покрытием, фасадом камина из камня и бежевым полом без камина для на участке и в саду
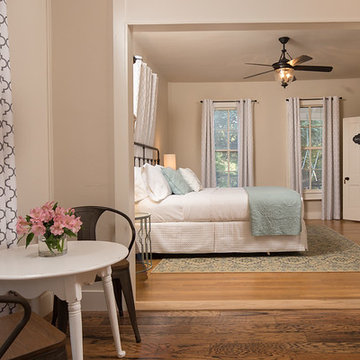
Свежая идея для дизайна: маленькая гостевая спальня (комната для гостей) в стиле кантри с бежевыми стенами, светлым паркетным полом, стандартным камином, фасадом камина из камня и коричневым полом для на участке и в саду - отличное фото интерьера
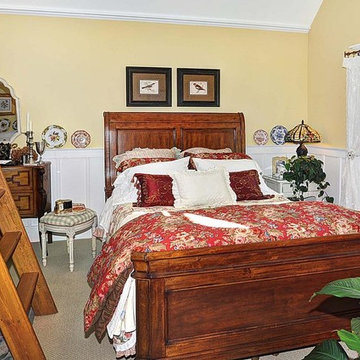
The Summer Master Suite Has French Doors To A Private Balcony, Custom White Wainscoting, Cathedral Ceiling, Stained Glass Window, Built-In Bench Window Seat, Ladder To Reading Loft With Skylights & Built-In Closet Cabinets
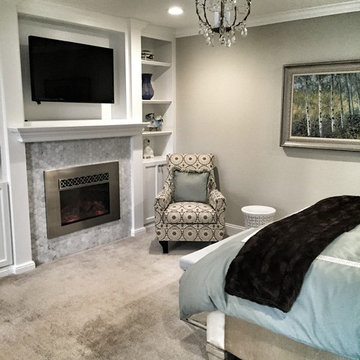
After master bedroom remodel
Пример оригинального дизайна: маленькая хозяйская спальня в стиле неоклассика (современная классика) с серыми стенами, ковровым покрытием и фасадом камина из камня для на участке и в саду
Пример оригинального дизайна: маленькая хозяйская спальня в стиле неоклассика (современная классика) с серыми стенами, ковровым покрытием и фасадом камина из камня для на участке и в саду
Маленькая спальня с фасадом камина из камня для на участке и в саду – фото дизайна интерьера
3