Маленькая спальня на антресоли для на участке и в саду – фото дизайна интерьера
Сортировать:
Бюджет
Сортировать:Популярное за сегодня
141 - 160 из 1 958 фото
1 из 3
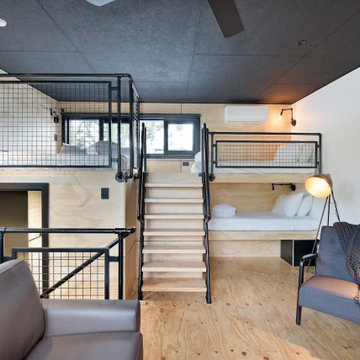
Идея дизайна: маленькая спальня на антресоли в стиле лофт с белыми стенами, светлым паркетным полом и бежевым полом для на участке и в саду
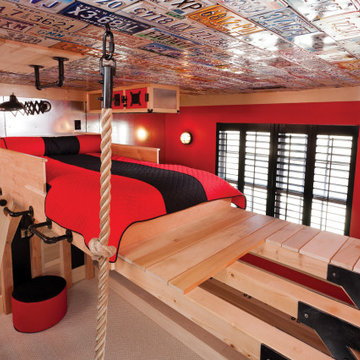
THEME The main theme for this room is an active, physical and personalized experience for a growing boy. This was achieved with the use of bold colors, creative inclusion of personal favorites and the use of industrial materials. FOCUS The main focus of the room is the 12 foot long x 4 foot high elevated bed. The bed is the focal point of the room and leaves ample space for activity within the room beneath. A secondary focus of the room is the desk, positioned in a private corner of the room outfitted with custom lighting and suspended desktop designed to support growing technical needs and school assignments. STORAGE A large floor armoire was built at the far die of the room between the bed and wall.. The armoire was built with 8 separate storage units that are approximately 12”x24” by 8” deep. These enclosed storage spaces are convenient for anything a growing boy may need to put away and convenient enough to make cleaning up easy for him. The floor is built to support the chair and desk built into the far corner of the room. GROWTH The room was designed for active ages 8 to 18. There are three ways to enter the bed, climb the knotted rope, custom rock wall, or pipe monkey bars up the wall and along the ceiling. The ladder was included only for parents. While these are the intended ways to enter the bed, they are also a convenient safety system to prevent younger siblings from getting into his private things. SAFETY This room was designed for an older child but safety is still a critical element and every detail in the room was reviewed for safety. The raised bed includes extra long and higher side boards ensuring that any rolling in bed is kept safe. The decking was sanded and edges cleaned to prevent any potential splintering. Power outlets are covered using exterior industrial outlets for the switches and plugs, which also looks really cool.
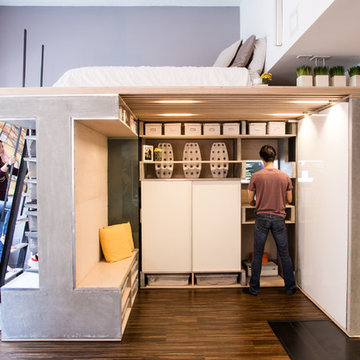
Photo by Brian Flaherty
Свежая идея для дизайна: маленькая спальня на антресоли в стиле лофт с серыми стенами и паркетным полом среднего тона без камина для на участке и в саду - отличное фото интерьера
Свежая идея для дизайна: маленькая спальня на антресоли в стиле лофт с серыми стенами и паркетным полом среднего тона без камина для на участке и в саду - отличное фото интерьера
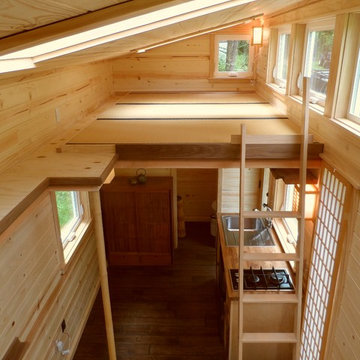
Свежая идея для дизайна: маленькая спальня на антресоли в восточном стиле с коричневыми стенами и светлым паркетным полом для на участке и в саду - отличное фото интерьера

The Eagle Harbor Cabin is located on a wooded waterfront property on Lake Superior, at the northerly edge of Michigan’s Upper Peninsula, about 300 miles northeast of Minneapolis.
The wooded 3-acre site features the rocky shoreline of Lake Superior, a lake that sometimes behaves like the ocean. The 2,000 SF cabin cantilevers out toward the water, with a 40-ft. long glass wall facing the spectacular beauty of the lake. The cabin is composed of two simple volumes: a large open living/dining/kitchen space with an open timber ceiling structure and a 2-story “bedroom tower,” with the kids’ bedroom on the ground floor and the parents’ bedroom stacked above.
The interior spaces are wood paneled, with exposed framing in the ceiling. The cabinets use PLYBOO, a FSC-certified bamboo product, with mahogany end panels. The use of mahogany is repeated in the custom mahogany/steel curvilinear dining table and in the custom mahogany coffee table. The cabin has a simple, elemental quality that is enhanced by custom touches such as the curvilinear maple entry screen and the custom furniture pieces. The cabin utilizes native Michigan hardwoods such as maple and birch. The exterior of the cabin is clad in corrugated metal siding, offset by the tall fireplace mass of Montana ledgestone at the east end.
The house has a number of sustainable or “green” building features, including 2x8 construction (40% greater insulation value); generous glass areas to provide natural lighting and ventilation; large overhangs for sun and snow protection; and metal siding for maximum durability. Sustainable interior finish materials include bamboo/plywood cabinets, linoleum floors, locally-grown maple flooring and birch paneling, and low-VOC paints.
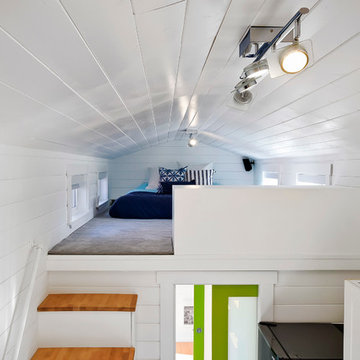
James Alfred Photography
Свежая идея для дизайна: маленькая спальня на антресоли в современном стиле с белыми стенами и ковровым покрытием для на участке и в саду - отличное фото интерьера
Свежая идея для дизайна: маленькая спальня на антресоли в современном стиле с белыми стенами и ковровым покрытием для на участке и в саду - отличное фото интерьера
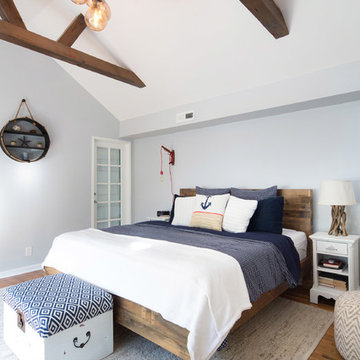
Источник вдохновения для домашнего уюта: маленькая спальня на антресоли в морском стиле с серыми стенами и паркетным полом среднего тона без камина для на участке и в саду
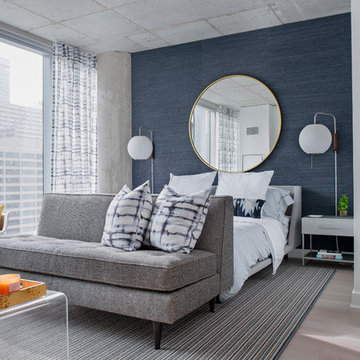
Nathanael Filbert
На фото: маленькая спальня на антресоли в современном стиле с синими стенами и светлым паркетным полом для на участке и в саду
На фото: маленькая спальня на антресоли в современном стиле с синими стенами и светлым паркетным полом для на участке и в саду
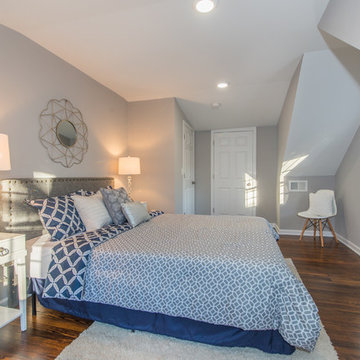
Another small house looking for "TLC". House was given an exterior refresher by opening up the front enclosed porch to an open porch for a more welcoming feel along with new windows and siding. On the interior we moved the front door and created an open floor plan and provided more light to turn this little old house in to a cute gem!
Front Door Photography
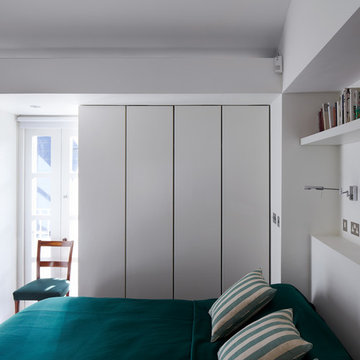
Paul Riddle
Источник вдохновения для домашнего уюта: маленькая спальня на антресоли в современном стиле с белыми стенами и темным паркетным полом без камина для на участке и в саду
Источник вдохновения для домашнего уюта: маленькая спальня на антресоли в современном стиле с белыми стенами и темным паркетным полом без камина для на участке и в саду
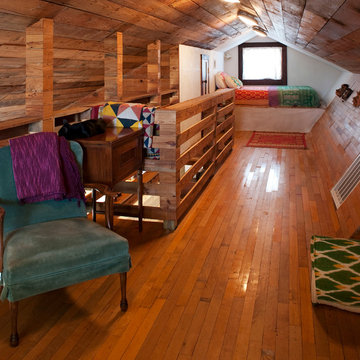
Casey Woods Photography
На фото: маленькая спальня на антресоли, на мансарде в стиле фьюжн с разноцветными стенами и паркетным полом среднего тона без камина для на участке и в саду с
На фото: маленькая спальня на антресоли, на мансарде в стиле фьюжн с разноцветными стенами и паркетным полом среднего тона без камина для на участке и в саду с
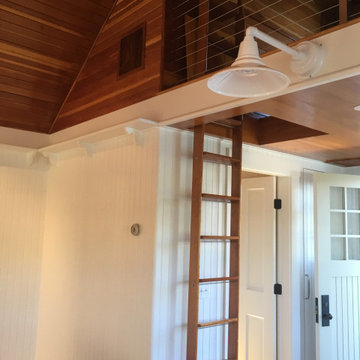
The sleeping loft.
Идея дизайна: маленькая спальня на антресоли в морском стиле с коричневыми стенами, светлым паркетным полом, коричневым полом, деревянным потолком и деревянными стенами без камина для на участке и в саду
Идея дизайна: маленькая спальня на антресоли в морском стиле с коричневыми стенами, светлым паркетным полом, коричневым полом, деревянным потолком и деревянными стенами без камина для на участке и в саду
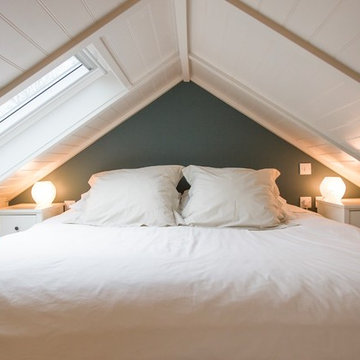
In this converted garage, floor space was tight. In order to maximise the space available we created a space on a mezzanine level above the bathroom for the bedroom.
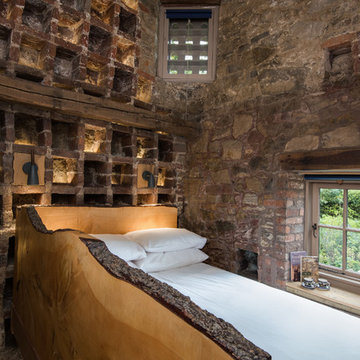
Tracey Bloxham / Inside Story Photography
Стильный дизайн: маленькая спальня на антресоли в стиле рустика с разноцветными стенами и светлым паркетным полом для на участке и в саду - последний тренд
Стильный дизайн: маленькая спальня на антресоли в стиле рустика с разноцветными стенами и светлым паркетным полом для на участке и в саду - последний тренд
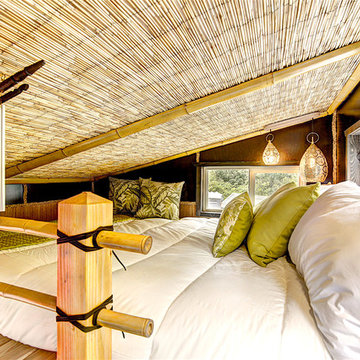
A queen sized bed will provide a comfortable night's rest.
Идея дизайна: маленькая спальня на антресоли, на мансарде в восточном стиле для на участке и в саду
Идея дизайна: маленькая спальня на антресоли, на мансарде в восточном стиле для на участке и в саду
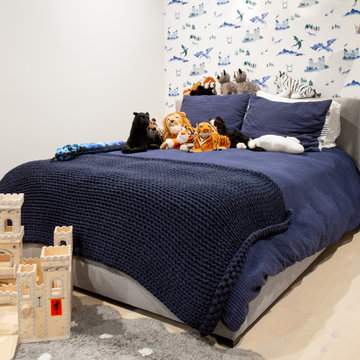
Источник вдохновения для домашнего уюта: маленькая спальня на антресоли в современном стиле с фиолетовыми стенами, светлым паркетным полом, белым полом, потолком с обоями и обоями на стенах для на участке и в саду
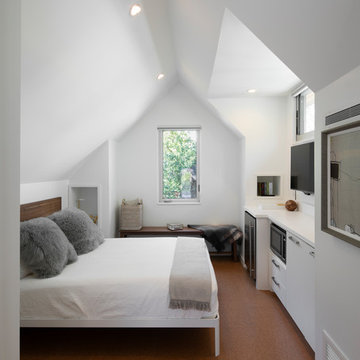
The attic bedroom of the guest house has a "European hotel" vibe, with windows looking into the surrounding tree canopy. An under counter fridge and microwave make it a self-sufficient suite.
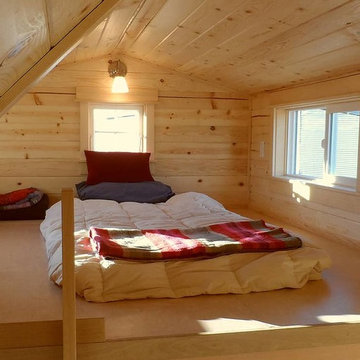
Источник вдохновения для домашнего уюта: маленькая спальня на антресоли в классическом стиле без камина для на участке и в саду
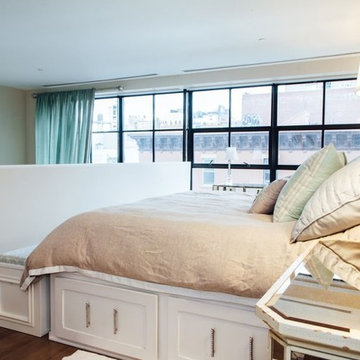
This loft apartment in New York City was a total redo. Posh Places created a total design package that included furniture, painting, custom drapery, flooring, lighting, and more.
Th bed and bench were designed, built, and installed by Posh Places.
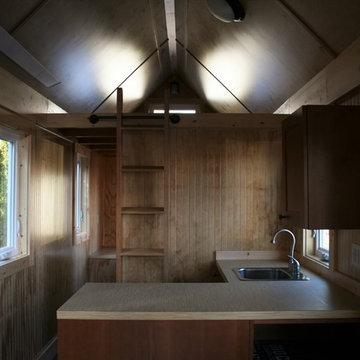
Пример оригинального дизайна: маленькая спальня на антресоли в стиле рустика с коричневыми стенами и темным паркетным полом без камина для на участке и в саду
Маленькая спальня на антресоли для на участке и в саду – фото дизайна интерьера
8