Маленькая прихожая для на участке и в саду – фото дизайна интерьера со средним бюджетом
Сортировать:
Бюджет
Сортировать:Популярное за сегодня
101 - 120 из 5 123 фото
1 из 3
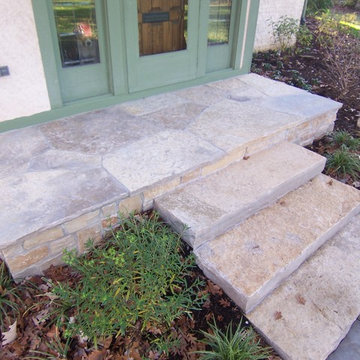
На фото: маленькая входная дверь в стиле неоклассика (современная классика) с одностворчатой входной дверью и зеленой входной дверью для на участке и в саду
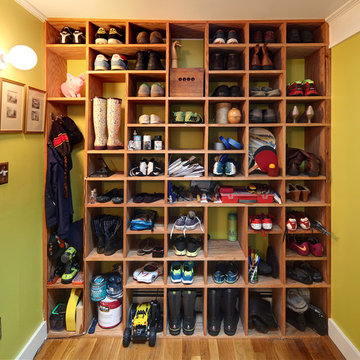
Horne Visual Media
Пример оригинального дизайна: маленький тамбур в современном стиле с зелеными стенами, паркетным полом среднего тона и одностворчатой входной дверью для на участке и в саду
Пример оригинального дизайна: маленький тамбур в современном стиле с зелеными стенами, паркетным полом среднего тона и одностворчатой входной дверью для на участке и в саду
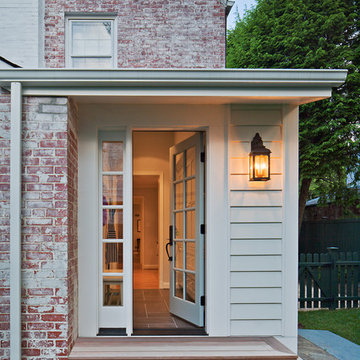
Mudroom addition with IPE wood deck. Mudroom connects existing garage to kitchen and features a wall of storage cabinets.
Photo by Allen Russ
Пример оригинального дизайна: маленький тамбур в классическом стиле с бежевыми стенами, полом из керамогранита, одностворчатой входной дверью и синей входной дверью для на участке и в саду
Пример оригинального дизайна: маленький тамбур в классическом стиле с бежевыми стенами, полом из керамогранита, одностворчатой входной дверью и синей входной дверью для на участке и в саду
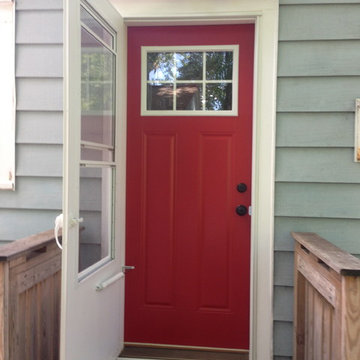
Стильный дизайн: маленький тамбур в классическом стиле с одностворчатой входной дверью и красной входной дверью для на участке и в саду - последний тренд
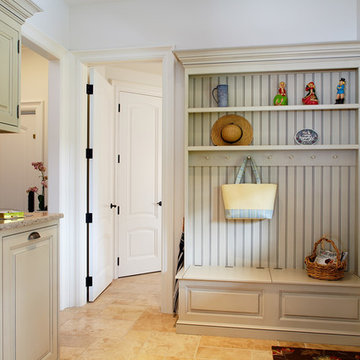
The comfortable elegance of this French-Country inspired home belies the challenges faced during its conception. The beautiful, wooded site was steeply sloped requiring study of the location, grading, approach, yard and views from and to the rolling Pennsylvania countryside. The client desired an old world look and feel, requiring a sensitive approach to the extensive program. Large, modern spaces could not add bulk to the interior or exterior. Furthermore, it was critical to balance voluminous spaces designed for entertainment with more intimate settings for daily living while maintaining harmonic flow throughout.
The result home is wide, approached by a winding drive terminating at a prominent facade embracing the motor court. Stone walls feather grade to the front façade, beginning the masonry theme dressing the structure. A second theme of true Pennsylvania timber-framing is also introduced on the exterior and is subsequently revealed in the formal Great and Dining rooms. Timber-framing adds drama, scales down volume, and adds the warmth of natural hand-wrought materials. The Great Room is literal and figurative center of this master down home, separating casual living areas from the elaborate master suite. The lower level accommodates casual entertaining and an office suite with compelling views. The rear yard, cut from the hillside, is a composition of natural and architectural elements with timber framed porches and terraces accessed from nearly every interior space flowing to a hillside of boulders and waterfalls.
The result is a naturally set, livable, truly harmonious, new home radiating old world elegance. This home is powered by a geothermal heating and cooling system and state of the art electronic controls and monitoring systems.
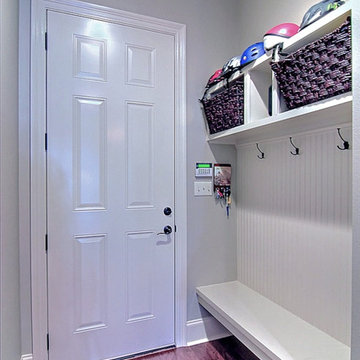
Свежая идея для дизайна: маленький тамбур в классическом стиле с серыми стенами и паркетным полом среднего тона для на участке и в саду - отличное фото интерьера
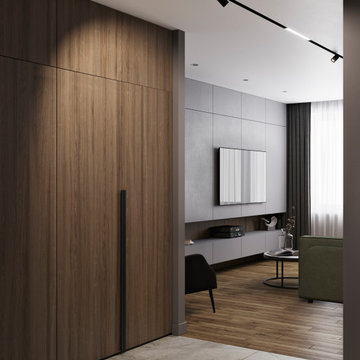
На фото: маленькая узкая прихожая в современном стиле с серыми стенами, полом из керамогранита, одностворчатой входной дверью, черной входной дверью и серым полом для на участке и в саду

На фото: маленькая узкая прихожая в викторианском стиле с белыми стенами, темным паркетным полом, одностворчатой входной дверью, входной дверью из темного дерева, коричневым полом, кессонным потолком и панелями на части стены для на участке и в саду с
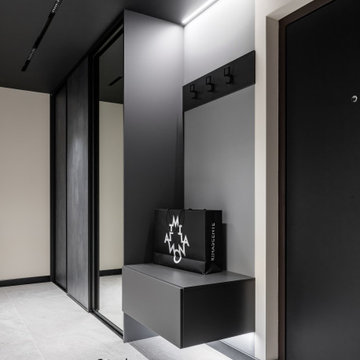
Пример оригинального дизайна: маленькая узкая прихожая в современном стиле с серыми стенами, полом из керамогранита, одностворчатой входной дверью и серым полом для на участке и в саду
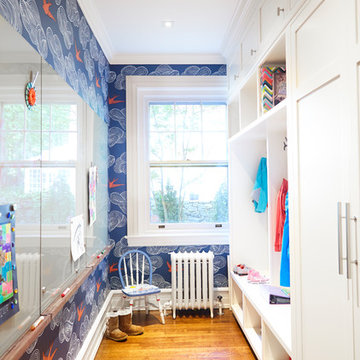
alyssa kirsten
Источник вдохновения для домашнего уюта: маленький тамбур в стиле неоклассика (современная классика) с синими стенами, паркетным полом среднего тона и коричневым полом для на участке и в саду
Источник вдохновения для домашнего уюта: маленький тамбур в стиле неоклассика (современная классика) с синими стенами, паркетным полом среднего тона и коричневым полом для на участке и в саду
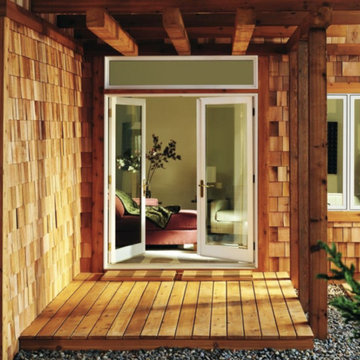
На фото: маленькая входная дверь в стиле рустика с коричневыми стенами, двустворчатой входной дверью, стеклянной входной дверью, светлым паркетным полом и коричневым полом для на участке и в саду с
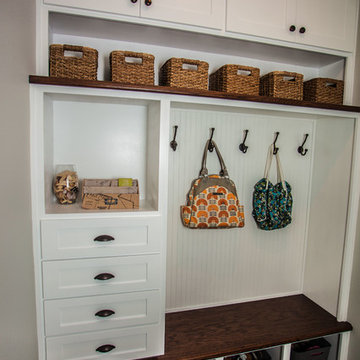
Пример оригинального дизайна: маленький тамбур со шкафом для обуви в стиле кантри с серыми стенами, темным паркетным полом и коричневым полом для на участке и в саду
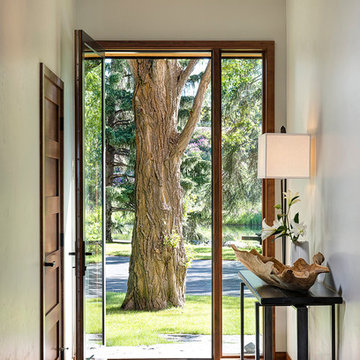
Пример оригинального дизайна: маленькая входная дверь в стиле неоклассика (современная классика) с белыми стенами, паркетным полом среднего тона, одностворчатой входной дверью и стеклянной входной дверью для на участке и в саду
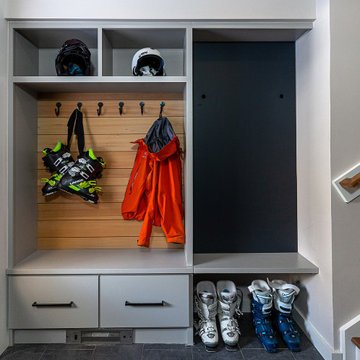
An entry to hang the wet ski clothes is a requirement in the mountains of Vermont. Cubbies for helmets, hooks for coats on a hemlock channel rustic back drop and drawers for gloves and hats. The electrical panel is hidden behind a black board.... Went skiing, be back later.
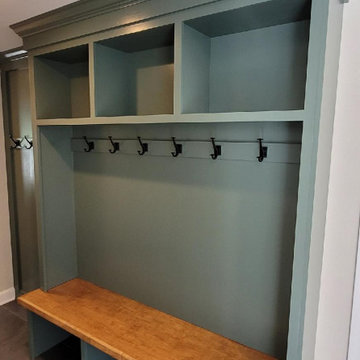
Built in storage for a mudroom, featuring a wooden bench top, cubbies for storage and black hooks.
Пример оригинального дизайна: маленький тамбур в классическом стиле с зелеными стенами, полом из сланца и серым полом для на участке и в саду
Пример оригинального дизайна: маленький тамбур в классическом стиле с зелеными стенами, полом из сланца и серым полом для на участке и в саду
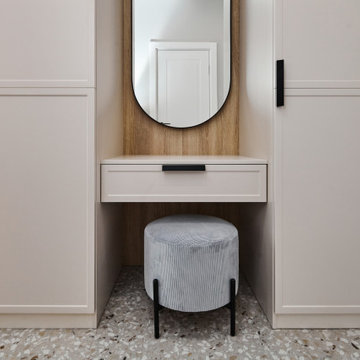
На фото: маленький тамбур со шкафом для обуви в современном стиле с серыми стенами, полом из керамической плитки, одностворчатой входной дверью, белой входной дверью и серым полом для на участке и в саду с
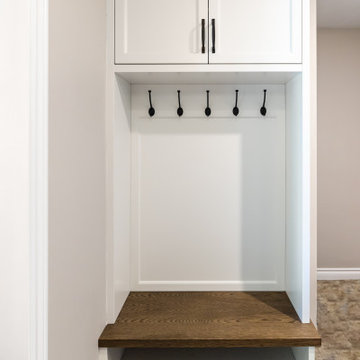
Источник вдохновения для домашнего уюта: маленький тамбур в стиле неоклассика (современная классика) с белыми стенами, полом из винила и серым полом для на участке и в саду

This Paradise Model ATU is extra tall and grand! As you would in you have a couch for lounging, a 6 drawer dresser for clothing, and a seating area and closet that mirrors the kitchen. Quartz countertops waterfall over the side of the cabinets encasing them in stone. The custom kitchen cabinetry is sealed in a clear coat keeping the wood tone light. Black hardware accents with contrast to the light wood. A main-floor bedroom- no crawling in and out of bed. The wallpaper was an owner request; what do you think of their choice?
The bathroom has natural edge Hawaiian mango wood slabs spanning the length of the bump-out: the vanity countertop and the shelf beneath. The entire bump-out-side wall is tiled floor to ceiling with a diamond print pattern. The shower follows the high contrast trend with one white wall and one black wall in matching square pearl finish. The warmth of the terra cotta floor adds earthy warmth that gives life to the wood. 3 wall lights hang down illuminating the vanity, though durning the day, you likely wont need it with the natural light shining in from two perfect angled long windows.
This Paradise model was way customized. The biggest alterations were to remove the loft altogether and have one consistent roofline throughout. We were able to make the kitchen windows a bit taller because there was no loft we had to stay below over the kitchen. This ATU was perfect for an extra tall person. After editing out a loft, we had these big interior walls to work with and although we always have the high-up octagon windows on the interior walls to keep thing light and the flow coming through, we took it a step (or should I say foot) further and made the french pocket doors extra tall. This also made the shower wall tile and shower head extra tall. We added another ceiling fan above the kitchen and when all of those awning windows are opened up, all the hot air goes right up and out.
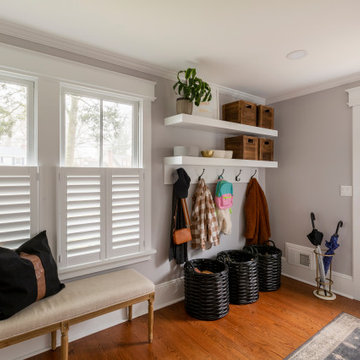
An area that used to be a playroom and waisted space had walls put up to create the perfect mudroom and entrance from the driveway area. This room has shelving and hooks outfitted for everyday use and at the very end sits the first floor powder room.
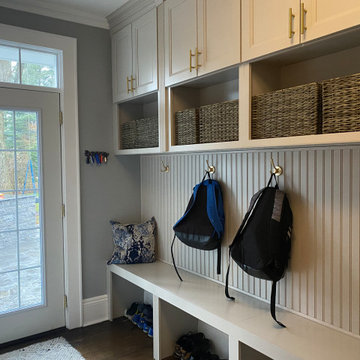
Our clients were looking to maximize the use of this room at the back of the house. We opened a door and created a kid-friendly mudroom that fits the style and the decor of the house. The cabinets are clean and simple with plenty of storage for backpacks, shoes, and coats.
Маленькая прихожая для на участке и в саду – фото дизайна интерьера со средним бюджетом
6