Маленькая прихожая для на участке и в саду – фото дизайна интерьера со средним бюджетом
Сортировать:
Бюджет
Сортировать:Популярное за сегодня
21 - 40 из 5 123 фото
1 из 3
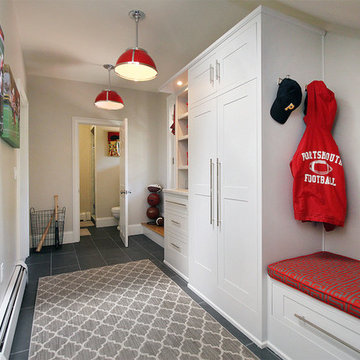
Fresh mudroom with beautiful pattern rug and red accent.
Пример оригинального дизайна: маленький тамбур в стиле модернизм с серыми стенами, полом из сланца, одностворчатой входной дверью и белой входной дверью для на участке и в саду
Пример оригинального дизайна: маленький тамбур в стиле модернизм с серыми стенами, полом из сланца, одностворчатой входной дверью и белой входной дверью для на участке и в саду
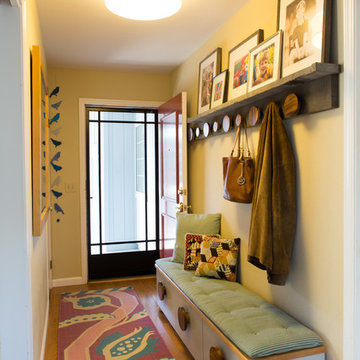
Julia Christina
Источник вдохновения для домашнего уюта: маленькая узкая прихожая: освещение в стиле модернизм с бежевыми стенами, паркетным полом среднего тона, одностворчатой входной дверью и красной входной дверью для на участке и в саду
Источник вдохновения для домашнего уюта: маленькая узкая прихожая: освещение в стиле модернизм с бежевыми стенами, паркетным полом среднего тона, одностворчатой входной дверью и красной входной дверью для на участке и в саду
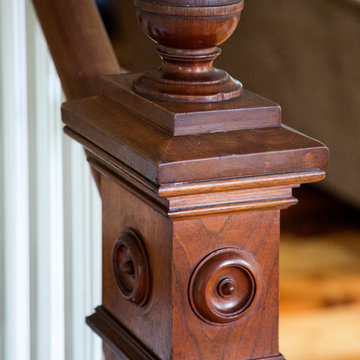
When Cummings Architects first met with the owners of this understated country farmhouse, the building’s layout and design was an incoherent jumble. The original bones of the building were almost unrecognizable. All of the original windows, doors, flooring, and trims – even the country kitchen – had been removed. Mathew and his team began a thorough design discovery process to find the design solution that would enable them to breathe life back into the old farmhouse in a way that acknowledged the building’s venerable history while also providing for a modern living by a growing family.
The redesign included the addition of a new eat-in kitchen, bedrooms, bathrooms, wrap around porch, and stone fireplaces. To begin the transforming restoration, the team designed a generous, twenty-four square foot kitchen addition with custom, farmers-style cabinetry and timber framing. The team walked the homeowners through each detail the cabinetry layout, materials, and finishes. Salvaged materials were used and authentic craftsmanship lent a sense of place and history to the fabric of the space.
The new master suite included a cathedral ceiling showcasing beautifully worn salvaged timbers. The team continued with the farm theme, using sliding barn doors to separate the custom-designed master bath and closet. The new second-floor hallway features a bold, red floor while new transoms in each bedroom let in plenty of light. A summer stair, detailed and crafted with authentic details, was added for additional access and charm.
Finally, a welcoming farmer’s porch wraps around the side entry, connecting to the rear yard via a gracefully engineered grade. This large outdoor space provides seating for large groups of people to visit and dine next to the beautiful outdoor landscape and the new exterior stone fireplace.
Though it had temporarily lost its identity, with the help of the team at Cummings Architects, this lovely farmhouse has regained not only its former charm but also a new life through beautifully integrated modern features designed for today’s family.
Photo by Eric Roth
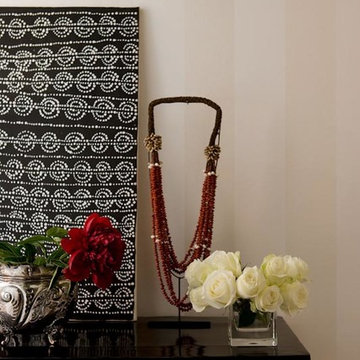
Entry console detail. Photography Simon Whitbread
Пример оригинального дизайна: маленький вестибюль в современном стиле с серебряными стенами, темным паркетным полом, двустворчатой входной дверью и серой входной дверью для на участке и в саду
Пример оригинального дизайна: маленький вестибюль в современном стиле с серебряными стенами, темным паркетным полом, двустворчатой входной дверью и серой входной дверью для на участке и в саду
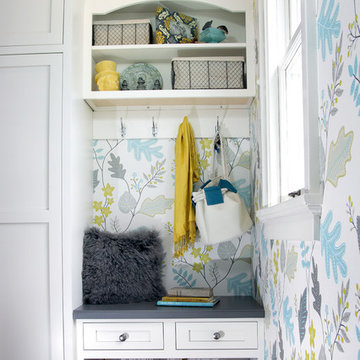
This gray and transitional kitchen remodel bridges the gap between contemporary style and traditional style. The dark gray cabinetry, light gray walls, and white subway tile backsplash make for a beautiful, neutral canvas for the bold teal blue and yellow décor accented throughout the design.
Designer Gwen Adair of Cabinet Supreme by Adair did a fabulous job at using grays to create a neutral backdrop to bring out the bright, vibrant colors that the homeowners love so much.
This Milwaukee, WI kitchen is the perfect example of Dura Supreme's recent launch of gray paint finishes, it has been interesting to see these new cabinetry colors suddenly flowing across our manufacturing floor, destined for homes around the country. We've already seen an enthusiastic acceptance of these new colors as homeowners started immediately selecting our various shades of gray paints, like this example of “Storm Gray”, for their new homes and remodeling projects!
Dura Supreme’s “Storm Gray” is the darkest of our new gray painted finishes (although our current “Graphite” paint finish is a charcoal gray that is almost black). For those that like the popular contrast between light and dark finishes, Storm Gray pairs beautifully with lighter painted and stained finishes.
Request a FREE Dura Supreme Brochure Packet:
http://www.durasupreme.com/request-brochure

Recessed entry is lined with 1 x 4 bead board to suggest interior paneling. Detail of new portico is minimal and typical for a 1940 "Cape." Colors are Benjamin Moore: "Smokey Taupe" for siding, "White Dove" for trim. "Pale Daffodil" for doors and sash.

A view of the entry vestibule form the inside with a built-in bench and seamless glass detail.
На фото: маленькое фойе в стиле модернизм с белыми стенами, светлым паркетным полом и входной дверью из темного дерева для на участке и в саду
На фото: маленькое фойе в стиле модернизм с белыми стенами, светлым паркетным полом и входной дверью из темного дерева для на участке и в саду

Квартира 118квм в ЖК Vavilove на Юго-Западе Москвы. Заказчики поставили задачу сделать планировку квартиры с тремя спальнями: родительская и 2 детские, гостиная и обязательно изолированная кухня. Но тк изначально квартира была трехкомнатная, то окон в квартире было всего 4 и одно из помещений должно было оказаться без окна. Выбор пал на гостиную. Именно ее разместили в глубине квартиры без окон. Несмотря на современную планировку по сути эта квартира-распашонка. И нам повезло, что в ней удалось выкроить просторное помещение холла, которое и превратилось в полноценную гостиную. Общая планировка такова, что помимо того, что гостиная без окон, в неё ещё выходят двери всех помещений - и кухни, и спальни, и 2х детских, и 2х су, и коридора - 7 дверей выходят в одно помещение без окон. Задача оказалась нетривиальная. Но я считаю, мы успешно справились и смогли достичь не только функциональной планировки, но и стилистически привлекательного интерьера. В интерьере превалирует зелёная цветовая гамма. Этот природный цвет прекрасно сочетается со всеми остальными природными оттенками, а кто как не природа щедра на интересные приемы и сочетания. Практически все пространства за исключением мастер-спальни выдержаны в светлых тонах.

A compact entryway in downtown Brooklyn was in need of some love (and storage!). A geometric wallpaper was added to one wall to bring in some zing, with wooden coat hooks of multiple sizes at adult and kid levels. A small console table allows for additional storage within the space, and a stool provides a place to sit and change shoes.

This entryway welcomes everyone with a floating console storage unit, art and wall sconces, complete with organic home accessories.
На фото: маленькая узкая прихожая в стиле модернизм с белыми стенами, темным паркетным полом и коричневым полом для на участке и в саду
На фото: маленькая узкая прихожая в стиле модернизм с белыми стенами, темным паркетным полом и коричневым полом для на участке и в саду

Modern and clean entryway with extra space for coats, hats, and shoes.
.
.
interior designer, interior, design, decorator, residential, commercial, staging, color consulting, product design, full service, custom home furnishing, space planning, full service design, furniture and finish selection, interior design consultation, functionality, award winning designers, conceptual design, kitchen and bathroom design, custom cabinetry design, interior elevations, interior renderings, hardware selections, lighting design, project management, design consultation

Client wanted to have a clean well organized space where family could take shoes off and hang jackets and bags. We designed a perfect mud room space for them.

Свежая идея для дизайна: маленькое фойе в стиле кантри с белыми стенами, полом из сланца, одностворчатой входной дверью, входной дверью из дерева среднего тона и синим полом для на участке и в саду - отличное фото интерьера

Свежая идея для дизайна: маленькая входная дверь в современном стиле с серыми стенами, полом из керамической плитки, серой входной дверью и разноцветным полом для на участке и в саду - отличное фото интерьера
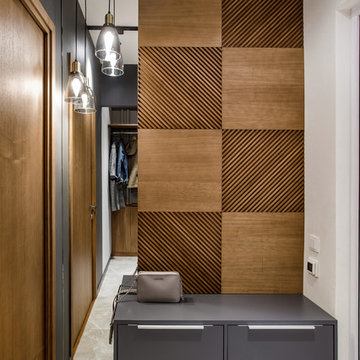
Пример оригинального дизайна: маленький тамбур в современном стиле с белыми стенами, полом из керамогранита и серым полом для на участке и в саду

Свежая идея для дизайна: маленькое фойе в классическом стиле с серыми стенами, мраморным полом, одностворчатой входной дверью, серой входной дверью и белым полом для на участке и в саду - отличное фото интерьера
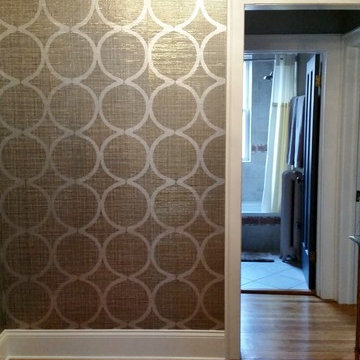
gray ceiling in foyer, metallic blue and silver grass cloth with gold crystal flush mount light
На фото: маленькое фойе в современном стиле с серебряными стенами и паркетным полом среднего тона для на участке и в саду
На фото: маленькое фойе в современном стиле с серебряными стенами и паркетным полом среднего тона для на участке и в саду
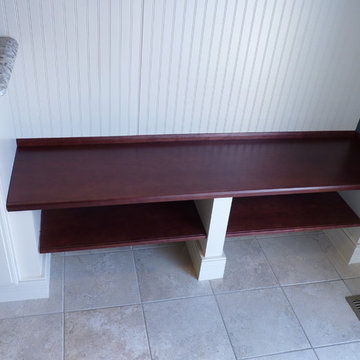
The bench seat material is Cherry wood with an Autumn Spice stain for a nice contrast to the Sandstone paint. Extra shelving below the bench adds more storage for footware or book bags. Edge molding finishes the fronts of the bench and shelf and gives them more depth. Note the baseboard molding around the base cabinet and the bench supports for a nicer finishing touch.
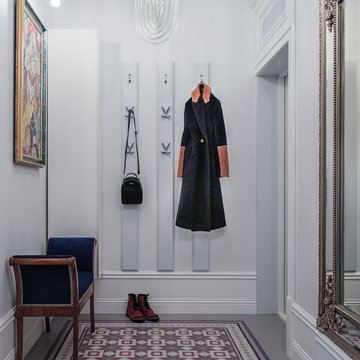
Дизайнеры: Ольга Кондратова, Мария Петрова
Фотограф: Дина Александрова
Стильный дизайн: маленькая входная дверь в стиле неоклассика (современная классика) с белыми стенами, полом из керамогранита, одностворчатой входной дверью, белой входной дверью и разноцветным полом для на участке и в саду - последний тренд
Стильный дизайн: маленькая входная дверь в стиле неоклассика (современная классика) с белыми стенами, полом из керамогранита, одностворчатой входной дверью, белой входной дверью и разноцветным полом для на участке и в саду - последний тренд
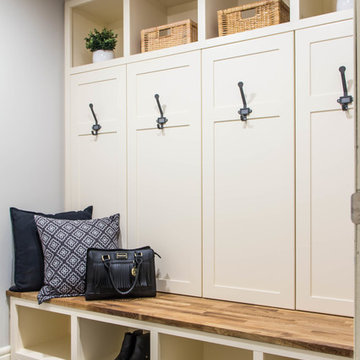
Family friendly farmhouse mudroom with hidden storage concealed behind the locker doors.
Пример оригинального дизайна: маленький тамбур со шкафом для обуви в стиле кантри с серыми стенами, полом из керамогранита и серым полом для на участке и в саду
Пример оригинального дизайна: маленький тамбур со шкафом для обуви в стиле кантри с серыми стенами, полом из керамогранита и серым полом для на участке и в саду
Маленькая прихожая для на участке и в саду – фото дизайна интерьера со средним бюджетом
2