Маленькая прихожая для на участке и в саду – фото дизайна интерьера со средним бюджетом
Сортировать:
Бюджет
Сортировать:Популярное за сегодня
81 - 100 из 5 123 фото
1 из 3
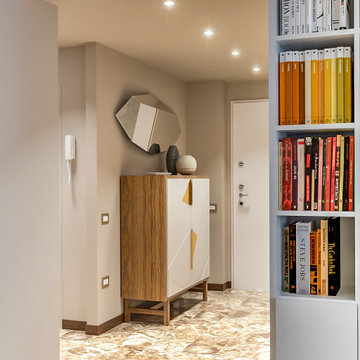
Liadesign
Стильный дизайн: маленькая узкая прихожая в современном стиле с бежевыми стенами, мраморным полом, одностворчатой входной дверью, белой входной дверью и разноцветным полом для на участке и в саду - последний тренд
Стильный дизайн: маленькая узкая прихожая в современном стиле с бежевыми стенами, мраморным полом, одностворчатой входной дверью, белой входной дверью и разноцветным полом для на участке и в саду - последний тренд
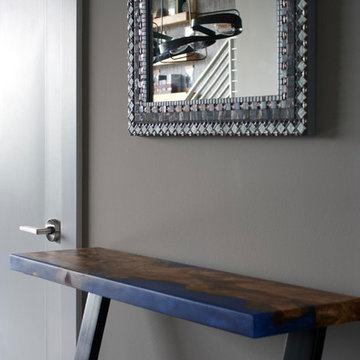
Источник вдохновения для домашнего уюта: маленькая входная дверь в стиле лофт с серыми стенами, темным паркетным полом, одностворчатой входной дверью, коричневой входной дверью и коричневым полом для на участке и в саду
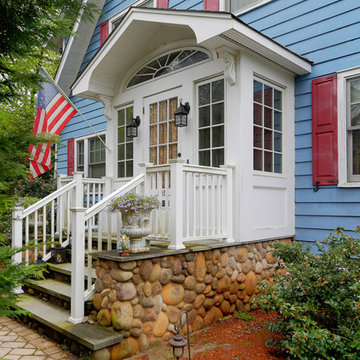
In this small but quaint project, the owners wanted to build a new front entry vestibule to their existing 1920's home. Keeping in mind the period detailing, the owners requested a hand rendering of the proposed addition to help them visualize their new entry space. Due to existing lot constraints, the project required approval by the local Zoning Board of Appeals, which we assisted the homeowner in obtaining. The new addition, when completed, added the finishing touch to the homeowner's meticulous restoration efforts.
Photo: Amy M. Nowak-Palmerini

Steve Tague
Идея дизайна: маленький тамбур со шкафом для обуви в стиле модернизм с бежевыми стенами, полом из керамической плитки, одностворчатой входной дверью и белой входной дверью для на участке и в саду
Идея дизайна: маленький тамбур со шкафом для обуви в стиле модернизм с бежевыми стенами, полом из керамической плитки, одностворчатой входной дверью и белой входной дверью для на участке и в саду
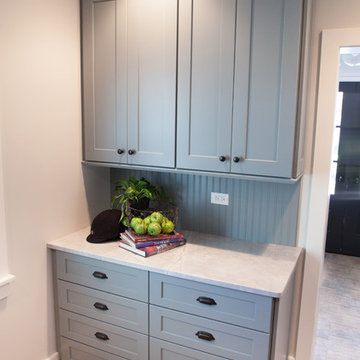
This 1930's Barrington Hills farmhouse was in need of some TLC when it was purchased by this southern family of five who planned to make it their new home. The renovation taken on by Advance Design Studio's designer Scott Christensen and master carpenter Justin Davis included a custom porch, custom built in cabinetry in the living room and children's bedrooms, 2 children's on-suite baths, a guest powder room, a fabulous new master bath with custom closet and makeup area, a new upstairs laundry room, a workout basement, a mud room, new flooring and custom wainscot stairs with planked walls and ceilings throughout the home.
The home's original mechanicals were in dire need of updating, so HVAC, plumbing and electrical were all replaced with newer materials and equipment. A dramatic change to the exterior took place with the addition of a quaint standing seam metal roofed farmhouse porch perfect for sipping lemonade on a lazy hot summer day.
In addition to the changes to the home, a guest house on the property underwent a major transformation as well. Newly outfitted with updated gas and electric, a new stacking washer/dryer space was created along with an updated bath complete with a glass enclosed shower, something the bath did not previously have. A beautiful kitchenette with ample cabinetry space, refrigeration and a sink was transformed as well to provide all the comforts of home for guests visiting at the classic cottage retreat.
The biggest design challenge was to keep in line with the charm the old home possessed, all the while giving the family all the convenience and efficiency of modern functioning amenities. One of the most interesting uses of material was the porcelain "wood-looking" tile used in all the baths and most of the home's common areas. All the efficiency of porcelain tile, with the nostalgic look and feel of worn and weathered hardwood floors. The home’s casual entry has an 8" rustic antique barn wood look porcelain tile in a rich brown to create a warm and welcoming first impression.
Painted distressed cabinetry in muted shades of gray/green was used in the powder room to bring out the rustic feel of the space which was accentuated with wood planked walls and ceilings. Fresh white painted shaker cabinetry was used throughout the rest of the rooms, accentuated by bright chrome fixtures and muted pastel tones to create a calm and relaxing feeling throughout the home.
Custom cabinetry was designed and built by Advance Design specifically for a large 70” TV in the living room, for each of the children’s bedroom’s built in storage, custom closets, and book shelves, and for a mudroom fit with custom niches for each family member by name.
The ample master bath was fitted with double vanity areas in white. A generous shower with a bench features classic white subway tiles and light blue/green glass accents, as well as a large free standing soaking tub nestled under a window with double sconces to dim while relaxing in a luxurious bath. A custom classic white bookcase for plush towels greets you as you enter the sanctuary bath.
Joe Nowak
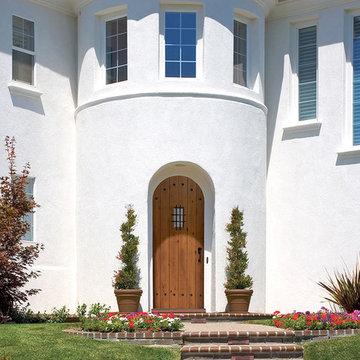
Источник вдохновения для домашнего уюта: маленькая прихожая в стиле рустика с белыми стенами и бетонным полом для на участке и в саду
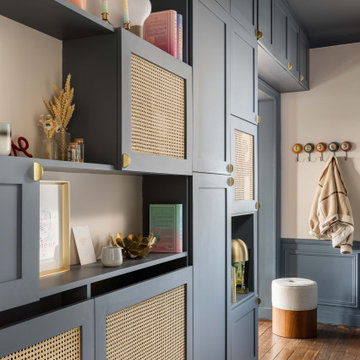
Les portes des placards sont ornées de cannage, apportant une texture subtile et un charme rustique à l’ensemble.
На фото: маленькая узкая прихожая в скандинавском стиле с бежевыми стенами и темным паркетным полом для на участке и в саду с
На фото: маленькая узкая прихожая в скандинавском стиле с бежевыми стенами и темным паркетным полом для на участке и в саду с
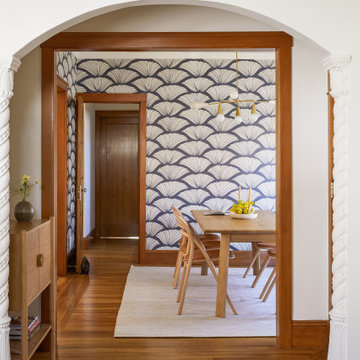
We updated this century-old iconic Edwardian San Francisco home to meet the homeowners' modern-day requirements while still retaining the original charm and architecture. The color palette was earthy and warm to play nicely with the warm wood tones found in the original wood floors, trim, doors and casework.
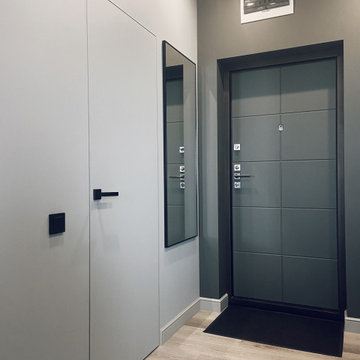
Свежая идея для дизайна: маленькая входная дверь в современном стиле с серыми стенами, полом из винила, одностворчатой входной дверью и серой входной дверью для на участке и в саду - отличное фото интерьера
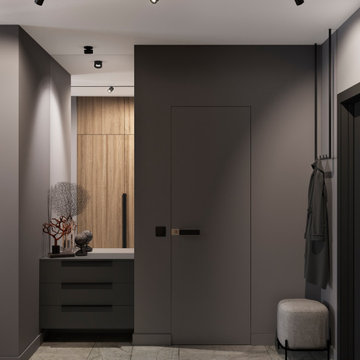
Идея дизайна: маленькая узкая прихожая в современном стиле с серыми стенами, полом из керамогранита, одностворчатой входной дверью, черной входной дверью и серым полом для на участке и в саду
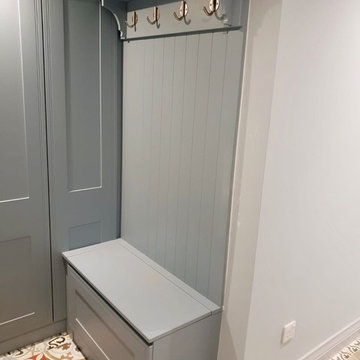
Bespoke cabinetry in boot room
На фото: маленький тамбур в стиле фьюжн с синими стенами, полом из керамической плитки и разноцветным полом для на участке и в саду с
На фото: маленький тамбур в стиле фьюжн с синими стенами, полом из керамической плитки и разноцветным полом для на участке и в саду с
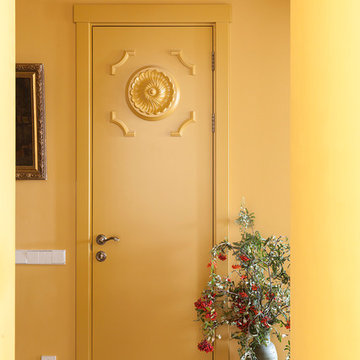
Юрий Гришко
Стильный дизайн: маленькая узкая прихожая в стиле неоклассика (современная классика) с желтыми стенами, мраморным полом и коричневым полом для на участке и в саду - последний тренд
Стильный дизайн: маленькая узкая прихожая в стиле неоклассика (современная классика) с желтыми стенами, мраморным полом и коричневым полом для на участке и в саду - последний тренд
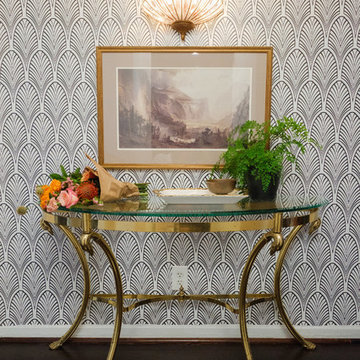
A small entry with 1920's glamour and touches of gold. The gold entry table plays well off of the black and white removable wallpaper. With a bright and fun entryway like this coming home would be a dream. Bring a patterned Wallpaper entry to life.
Designed by Danielle Perkins of Danielle Interior Design & Decor. Photos by Taylor Abeel Photography
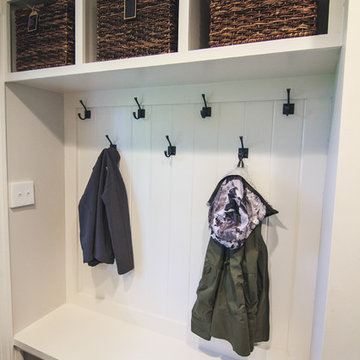
Architect - bluehouse architecture www.bluehousearch.com
Photographer - DouglasCrowtherPhotography.com
Стильный дизайн: маленький тамбур в классическом стиле с белыми стенами, полом из керамической плитки и черным полом для на участке и в саду - последний тренд
Стильный дизайн: маленький тамбур в классическом стиле с белыми стенами, полом из керамической плитки и черным полом для на участке и в саду - последний тренд
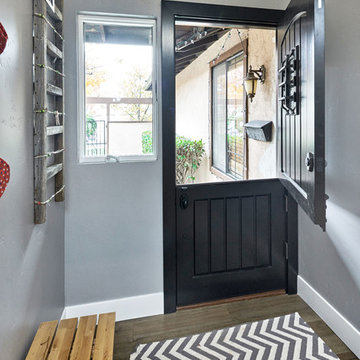
Mark Pinkerton - vi360 Photography
Свежая идея для дизайна: маленькая входная дверь в стиле кантри с серыми стенами, светлым паркетным полом, голландской входной дверью и черной входной дверью для на участке и в саду - отличное фото интерьера
Свежая идея для дизайна: маленькая входная дверь в стиле кантри с серыми стенами, светлым паркетным полом, голландской входной дверью и черной входной дверью для на участке и в саду - отличное фото интерьера
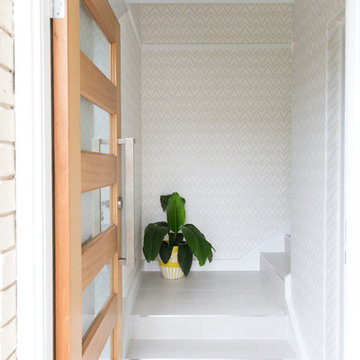
Interior Design by Donna Guyler Design
Идея дизайна: маленькая входная дверь в скандинавском стиле с серыми стенами, полом из керамической плитки, одностворчатой входной дверью и входной дверью из дерева среднего тона для на участке и в саду
Идея дизайна: маленькая входная дверь в скандинавском стиле с серыми стенами, полом из керамической плитки, одностворчатой входной дверью и входной дверью из дерева среднего тона для на участке и в саду
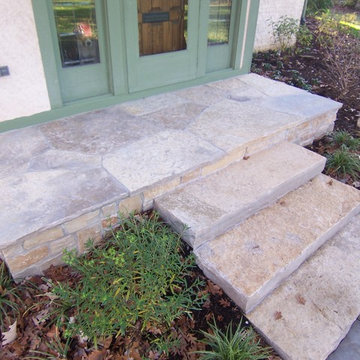
На фото: маленькая входная дверь в стиле неоклассика (современная классика) с одностворчатой входной дверью и зеленой входной дверью для на участке и в саду
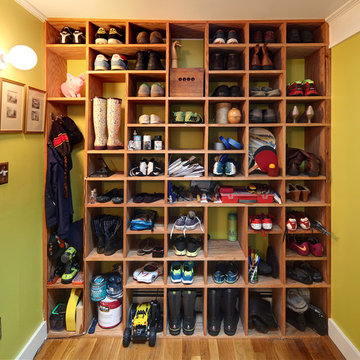
Horne Visual Media
Пример оригинального дизайна: маленький тамбур в современном стиле с зелеными стенами, паркетным полом среднего тона и одностворчатой входной дверью для на участке и в саду
Пример оригинального дизайна: маленький тамбур в современном стиле с зелеными стенами, паркетным полом среднего тона и одностворчатой входной дверью для на участке и в саду
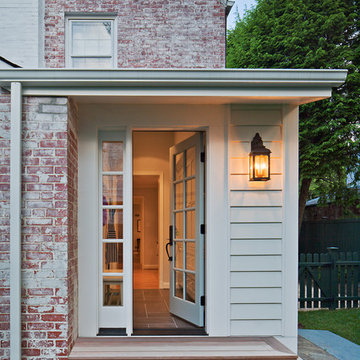
Mudroom addition with IPE wood deck. Mudroom connects existing garage to kitchen and features a wall of storage cabinets.
Photo by Allen Russ
Пример оригинального дизайна: маленький тамбур в классическом стиле с бежевыми стенами, полом из керамогранита, одностворчатой входной дверью и синей входной дверью для на участке и в саду
Пример оригинального дизайна: маленький тамбур в классическом стиле с бежевыми стенами, полом из керамогранита, одностворчатой входной дверью и синей входной дверью для на участке и в саду
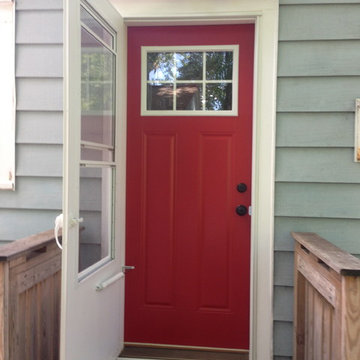
Стильный дизайн: маленький тамбур в классическом стиле с одностворчатой входной дверью и красной входной дверью для на участке и в саду - последний тренд
Маленькая прихожая для на участке и в саду – фото дизайна интерьера со средним бюджетом
5