Маленькая кухня с островом для на участке и в саду – фото дизайна интерьера
Сортировать:
Бюджет
Сортировать:Популярное за сегодня
121 - 140 из 28 377 фото
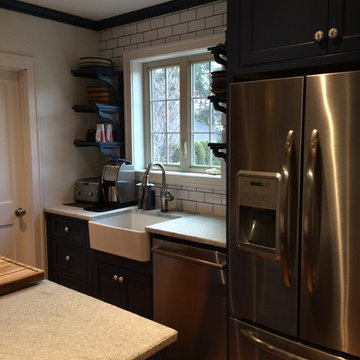
Feeling Blue? Beaded, flush inset cabinetry in a blue paint/black glaze finish, shaker doors & drawer fronts, leather finish granite, stainless steel appliances & porcelain tile backsplashes
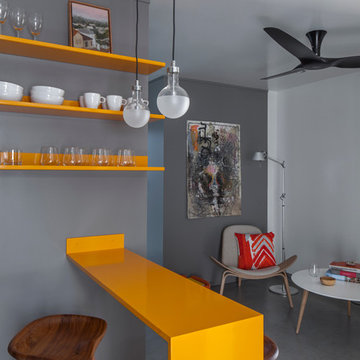
Art Gray
На фото: маленькая прямая кухня-гостиная в современном стиле с врезной мойкой, плоскими фасадами, серыми фасадами, столешницей из акрилового камня, фартуком цвета металлик, техникой из нержавеющей стали, бетонным полом, островом, серым полом и серой столешницей для на участке и в саду с
На фото: маленькая прямая кухня-гостиная в современном стиле с врезной мойкой, плоскими фасадами, серыми фасадами, столешницей из акрилового камня, фартуком цвета металлик, техникой из нержавеющей стали, бетонным полом, островом, серым полом и серой столешницей для на участке и в саду с
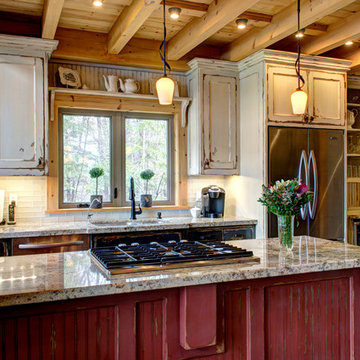
Стильный дизайн: маленькая параллельная кухня в стиле рустика с кладовкой, врезной мойкой, фасадами с утопленной филенкой, искусственно-состаренными фасадами, гранитной столешницей, бежевым фартуком, фартуком из стеклянной плитки, техникой из нержавеющей стали, темным паркетным полом и островом для на участке и в саду - последний тренд
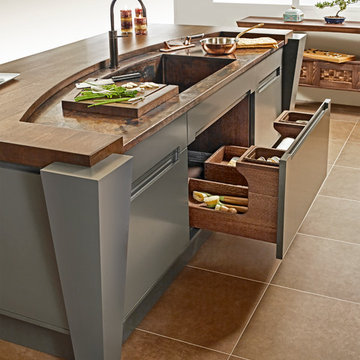
Simone and Associates
Стильный дизайн: маленькая п-образная кухня в восточном стиле с обеденным столом, фасадами с утопленной филенкой, светлыми деревянными фасадами, столешницей из меди, фартуком из каменной плиты, островом и монолитной мойкой для на участке и в саду - последний тренд
Стильный дизайн: маленькая п-образная кухня в восточном стиле с обеденным столом, фасадами с утопленной филенкой, светлыми деревянными фасадами, столешницей из меди, фартуком из каменной плиты, островом и монолитной мойкой для на участке и в саду - последний тренд

Colin Perry
На фото: маленькая п-образная кухня в современном стиле с плоскими фасадами, светлыми деревянными фасадами, серым фартуком, техникой из нержавеющей стали, островом, обеденным столом, врезной мойкой, столешницей из кварцевого агломерата, фартуком из удлиненной плитки, бетонным полом, белым полом, белой столешницей и окном для на участке и в саду
На фото: маленькая п-образная кухня в современном стиле с плоскими фасадами, светлыми деревянными фасадами, серым фартуком, техникой из нержавеющей стали, островом, обеденным столом, врезной мойкой, столешницей из кварцевого агломерата, фартуком из удлиненной плитки, бетонным полом, белым полом, белой столешницей и окном для на участке и в саду
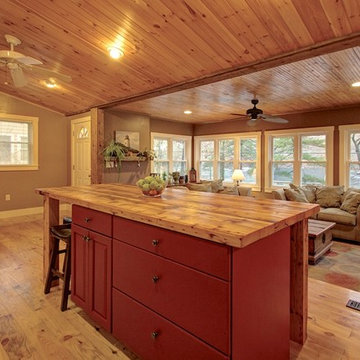
Roddy Realty Group
Стильный дизайн: маленькая угловая кухня-гостиная в стиле рустика с фасадами с выступающей филенкой, красными фасадами, деревянной столешницей и островом для на участке и в саду - последний тренд
Стильный дизайн: маленькая угловая кухня-гостиная в стиле рустика с фасадами с выступающей филенкой, красными фасадами, деревянной столешницей и островом для на участке и в саду - последний тренд

Extension of the kitchen toward the back yard created space for a new breakfast nook facing the owning sun.
Cookbook storage is integrated into the bench design.
Photo: Erick Mikiten, AIA

This was a new construction project photographed for Jim Clopton of McGuire Real Estate. Construction is by Lou Vierra of Vierra Fine Homes ( http://www.vierrafinehomes.com).
Photography by peterlyonsphoto.com
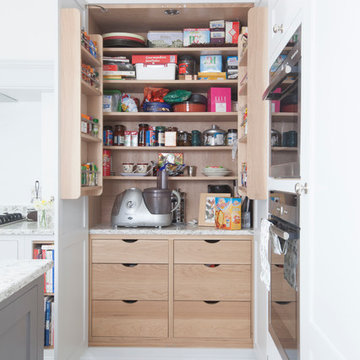
When this French customer was planning her new kitchen she was keen to introduce some Gallic touches to add flair and personality. The room had been extended resulting in odd pillars and different ceiling heights so a new chimney mantle was added to smooth out the lines and create a focal point. The main kitchen was painted in Farrow and Ball Blackened to make the most of the light in the room whilst the large island was painted in a contrasting Little Greene Paint Company Dark Lead to add depth and drama to the scheme, tying in beautifully with the French galvanised and wire accessories.photos by felix page
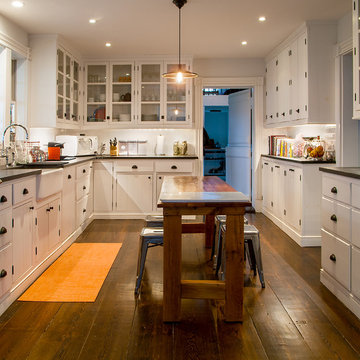
Painted wood kitchen with overlay drawer fronts and soapstone countertops. Custom cabinets with no toe kick. Breakfast table made of wood recycled from house.La Cornue Cornufe range, pendant by Hudson Valley Lighting, Shaws Belfast Fireclay Sink, Refinished Original Hardwood Floors, Site Built Dutch door, Soapstone Countertops by Vermont Soapstone, Door trim replicated from original. photo by Michael Gabor
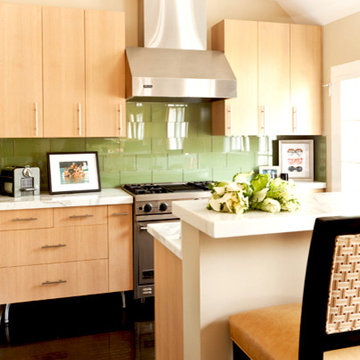
Идея дизайна: маленькая прямая кухня в современном стиле с обеденным столом, плоскими фасадами, светлыми деревянными фасадами, мраморной столешницей, зеленым фартуком, фартуком из стеклянной плитки, техникой из нержавеющей стали, темным паркетным полом и островом для на участке и в саду
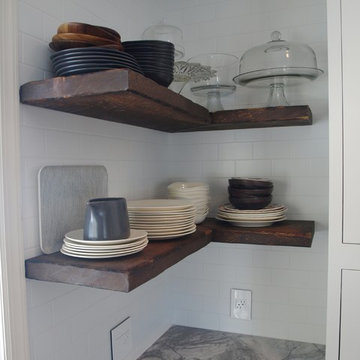
Reclaimed wooden floating shelves add the perfect rustic touch to a farm house kitchen.
Bob Gockeler
Источник вдохновения для домашнего уюта: маленькая п-образная кухня в стиле кантри с обеденным столом, накладной мойкой, фасадами с декоративным кантом, белыми фасадами, белым фартуком, фартуком из плитки кабанчик, техникой из нержавеющей стали, темным паркетным полом, островом и белой столешницей для на участке и в саду
Источник вдохновения для домашнего уюта: маленькая п-образная кухня в стиле кантри с обеденным столом, накладной мойкой, фасадами с декоративным кантом, белыми фасадами, белым фартуком, фартуком из плитки кабанчик, техникой из нержавеющей стали, темным паркетным полом, островом и белой столешницей для на участке и в саду
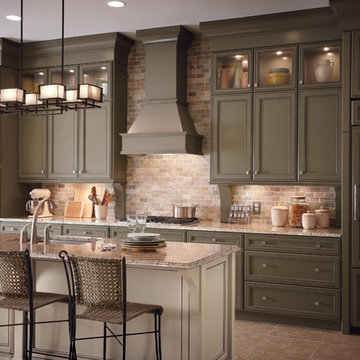
Customized panels blend the appliances into a graceful wall of storage, setting off the center workstation and heart of this kitchen in a contrasting glazed paint finish.
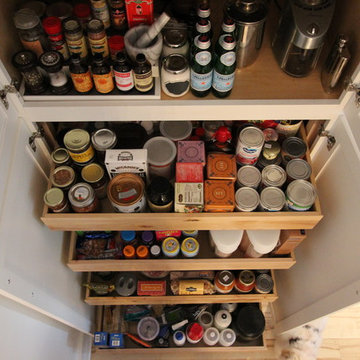
На фото: маленькая прямая кухня в стиле неоклассика (современная классика) с обеденным столом, одинарной мойкой, фасадами в стиле шейкер, белыми фасадами, столешницей из талькохлорита, белым фартуком, фартуком из каменной плитки, черной техникой и островом для на участке и в саду с

The continuous kitchen, dining, and living space is framed by a granite rock bluff enclosed within the house. Clerestory windows capture the southern light helping to heat the home naturally. (photo by Ana Sandrin)

The Eagle Harbor Cabin is located on a wooded waterfront property on Lake Superior, at the northerly edge of Michigan’s Upper Peninsula, about 300 miles northeast of Minneapolis.
The wooded 3-acre site features the rocky shoreline of Lake Superior, a lake that sometimes behaves like the ocean. The 2,000 SF cabin cantilevers out toward the water, with a 40-ft. long glass wall facing the spectacular beauty of the lake. The cabin is composed of two simple volumes: a large open living/dining/kitchen space with an open timber ceiling structure and a 2-story “bedroom tower,” with the kids’ bedroom on the ground floor and the parents’ bedroom stacked above.
The interior spaces are wood paneled, with exposed framing in the ceiling. The cabinets use PLYBOO, a FSC-certified bamboo product, with mahogany end panels. The use of mahogany is repeated in the custom mahogany/steel curvilinear dining table and in the custom mahogany coffee table. The cabin has a simple, elemental quality that is enhanced by custom touches such as the curvilinear maple entry screen and the custom furniture pieces. The cabin utilizes native Michigan hardwoods such as maple and birch. The exterior of the cabin is clad in corrugated metal siding, offset by the tall fireplace mass of Montana ledgestone at the east end.
The house has a number of sustainable or “green” building features, including 2x8 construction (40% greater insulation value); generous glass areas to provide natural lighting and ventilation; large overhangs for sun and snow protection; and metal siding for maximum durability. Sustainable interior finish materials include bamboo/plywood cabinets, linoleum floors, locally-grown maple flooring and birch paneling, and low-VOC paints.

Open concept small but updated kitchen. With drawer refrigerator and freezer on island.
На фото: маленькая параллельная кухня в стиле фьюжн с врезной мойкой, фасадами в стиле шейкер, темными деревянными фасадами, столешницей из кварцевого агломерата, разноцветным фартуком, фартуком из цементной плитки, техникой из нержавеющей стали, кирпичным полом, островом, бежевой столешницей и деревянным потолком для на участке и в саду
На фото: маленькая параллельная кухня в стиле фьюжн с врезной мойкой, фасадами в стиле шейкер, темными деревянными фасадами, столешницей из кварцевого агломерата, разноцветным фартуком, фартуком из цементной плитки, техникой из нержавеющей стали, кирпичным полом, островом, бежевой столешницей и деревянным потолком для на участке и в саду

Bjurfors/ Andrea Papini
Свежая идея для дизайна: маленькая кухня-гостиная в скандинавском стиле с открытыми фасадами, светлыми деревянными фасадами, светлым паркетным полом, островом и бежевым полом для на участке и в саду - отличное фото интерьера
Свежая идея для дизайна: маленькая кухня-гостиная в скандинавском стиле с открытыми фасадами, светлыми деревянными фасадами, светлым паркетным полом, островом и бежевым полом для на участке и в саду - отличное фото интерьера

We reconfigured the kitchen to maximize the light and the view. The sink and window were previously facing the next door neighbor's garage, so that became the range wall and the window was relocated to face the beautiful trees and rock formations in the back yard. A full light exterior entry door was added in place of the former door to let natural light flood the space. Ceiling, which had previously been lowered to hide electrical work, was taken back up to original height and smoothed. Layered recess lighting and a glass pendant over the sink further increase brightness in what was previously a very dark space. Custom moody gray-blue inset shaker cabinetry is paired with elongated handmade matte white tile backsplash, alongside white quartz, pale blue walls and off-white trim. Quartersawn white oak floors replace the old linoleum and blend beautifully with the original pine floors on the rest of the first floor. Warm brass hardware and fixtures are a lovely contrast against the dark cabinetry. A fluted white fireclay farm sink is a functional statement piece in a small space. An Acacia wood island with stainless steel top adds practical warmth. Period-appropriate moulding was brought back into the modern kitchen to maintain the historic integrity of the home.

Источник вдохновения для домашнего уюта: маленькая угловая кухня в стиле кантри с обеденным столом, врезной мойкой, фасадами с выступающей филенкой, серыми фасадами, гранитной столешницей, белым фартуком, фартуком из мрамора, черной техникой, полом из винила, островом, коричневым полом и разноцветной столешницей для на участке и в саду
Маленькая кухня с островом для на участке и в саду – фото дизайна интерьера
7