Маленькая кухня с островом для на участке и в саду – фото дизайна интерьера
Сортировать:
Бюджет
Сортировать:Популярное за сегодня
81 - 100 из 28 377 фото
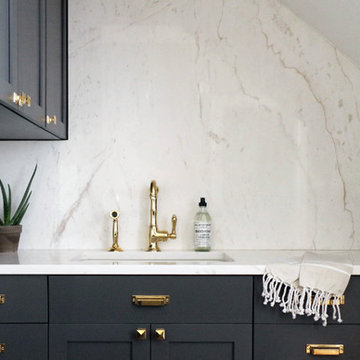
Marble and navy brass kitchen in a small space under a staircase.
Пример оригинального дизайна: маленькая прямая кухня в стиле кантри с обеденным столом, врезной мойкой, фасадами в стиле шейкер, синими фасадами, мраморной столешницей, серым фартуком, фартуком из мрамора, техникой под мебельный фасад, темным паркетным полом, островом и коричневым полом для на участке и в саду
Пример оригинального дизайна: маленькая прямая кухня в стиле кантри с обеденным столом, врезной мойкой, фасадами в стиле шейкер, синими фасадами, мраморной столешницей, серым фартуком, фартуком из мрамора, техникой под мебельный фасад, темным паркетным полом, островом и коричневым полом для на участке и в саду
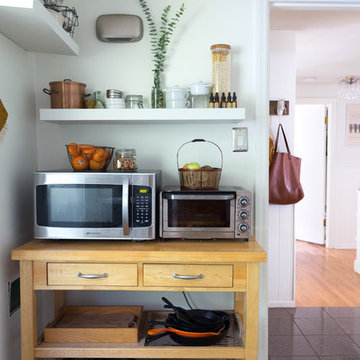
Photo: Jessica Cain © 2017 Houzz
На фото: маленькая отдельная, прямая кухня в стиле фьюжн с открытыми фасадами, белым фартуком, фартуком из плитки кабанчик, техникой из нержавеющей стали и островом для на участке и в саду
На фото: маленькая отдельная, прямая кухня в стиле фьюжн с открытыми фасадами, белым фартуком, фартуком из плитки кабанчик, техникой из нержавеющей стали и островом для на участке и в саду

A palette of Maple cabinets and shelves, Quartz counter tops, stainless steel, Subway tiles
Свежая идея для дизайна: маленькая п-образная кухня в современном стиле с плоскими фасадами, светлыми деревянными фасадами, столешницей из кварцевого агломерата, фартуком из плитки кабанчик, техникой из нержавеющей стали, островом, врезной мойкой, белым фартуком, паркетным полом среднего тона и коричневым полом для на участке и в саду - отличное фото интерьера
Свежая идея для дизайна: маленькая п-образная кухня в современном стиле с плоскими фасадами, светлыми деревянными фасадами, столешницей из кварцевого агломерата, фартуком из плитки кабанчик, техникой из нержавеющей стали, островом, врезной мойкой, белым фартуком, паркетным полом среднего тона и коричневым полом для на участке и в саду - отличное фото интерьера
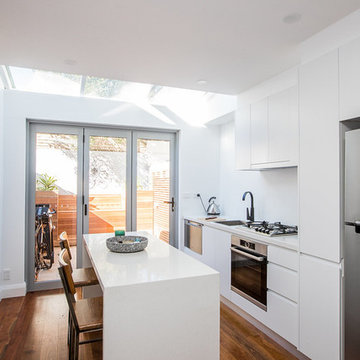
Идея дизайна: маленькая прямая кухня в стиле модернизм с монолитной мойкой, белыми фасадами, техникой из нержавеющей стали, темным паркетным полом, островом, плоскими фасадами, белым фартуком и коричневым полом для на участке и в саду
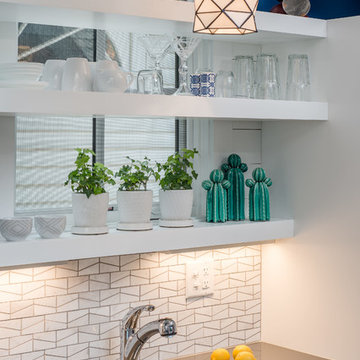
Small kitchen in an apartment above a detached garage.
studiⓞbuell, Photography
Свежая идея для дизайна: маленькая прямая кухня в современном стиле с одинарной мойкой, плоскими фасадами, белыми фасадами, столешницей из кварцита, белым фартуком, фартуком из плитки мозаики, техникой из нержавеющей стали, островом и серой столешницей для на участке и в саду - отличное фото интерьера
Свежая идея для дизайна: маленькая прямая кухня в современном стиле с одинарной мойкой, плоскими фасадами, белыми фасадами, столешницей из кварцита, белым фартуком, фартуком из плитки мозаики, техникой из нержавеющей стали, островом и серой столешницей для на участке и в саду - отличное фото интерьера
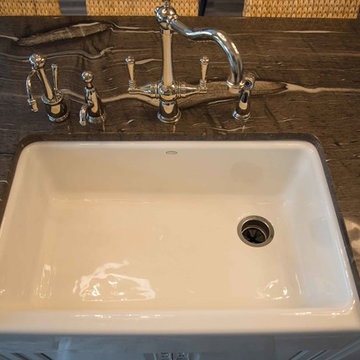
Designed by Dianne Babb of Reico Kitchen & Bath in Raleigh, NC this transitional white kitchen design features kitchen cabinets from Merillat Masterpiece in the Bentley door style in Maple in the Dove White Finish. Kitchen countertops are granite in the color Cosmos Cygnus.
Photos courtesy of Stuart Jones Photography.
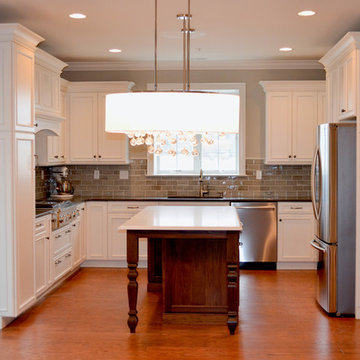
One of the many custom kitchens we did for the Magnolia Place apartments in Kennett Square.
Стильный дизайн: маленькая п-образная кухня в классическом стиле с обеденным столом, врезной мойкой, фасадами с выступающей филенкой, белыми фасадами, мраморной столешницей, серым фартуком, фартуком из каменной плитки, техникой из нержавеющей стали, паркетным полом среднего тона, островом и коричневым полом для на участке и в саду - последний тренд
Стильный дизайн: маленькая п-образная кухня в классическом стиле с обеденным столом, врезной мойкой, фасадами с выступающей филенкой, белыми фасадами, мраморной столешницей, серым фартуком, фартуком из каменной плитки, техникой из нержавеющей стали, паркетным полом среднего тона, островом и коричневым полом для на участке и в саду - последний тренд

The kitchen was the most dramatic change- we put in a beam to open up the wall between the kitchen and dining area. We also eliminated the cabinets on the far wall so we could re introduce a window that had been eliminated in a prior remodeling. The back door is in the far left in the picture.
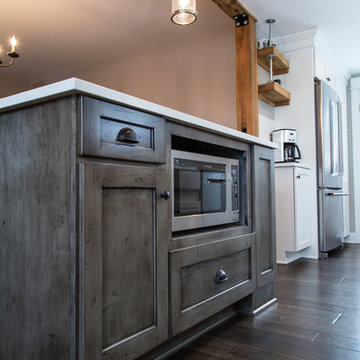
Talk about bringing a kitchen up to date! Little details like the bin pulls and farmhouse sink give a nod to the distant past, but the general tone for this Hood River kitchen is "today." The white on white palette leaves the homeowner free to accessorize at will, but is grounded by the wood accents and beadboard texture of the cabinetry. The dining nook with beautiful distressed table brings people into the kitchen to enjoy time together and gives the area a homey feeling. Medallion Cabinetry will stand up to many years of use and preserve the look of this lovely kitchen for countless meals and gatherings. As always, the design was carefully curated by Allen's Fine Woodworking to ensure the space allows the homeowner to work smarter, not harder.
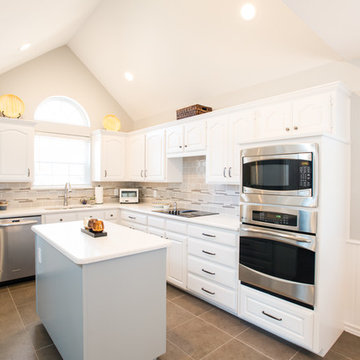
Sonja Quintero
Пример оригинального дизайна: маленькая угловая кухня в стиле неоклассика (современная классика) с обеденным столом, белыми фасадами, разноцветным фартуком, техникой из нержавеющей стали, островом, фасадами с выступающей филенкой, столешницей из кварцевого агломерата, полом из керамогранита, фартуком из плитки кабанчик и врезной мойкой для на участке и в саду
Пример оригинального дизайна: маленькая угловая кухня в стиле неоклассика (современная классика) с обеденным столом, белыми фасадами, разноцветным фартуком, техникой из нержавеющей стали, островом, фасадами с выступающей филенкой, столешницей из кварцевого агломерата, полом из керамогранита, фартуком из плитки кабанчик и врезной мойкой для на участке и в саду

The prior kitchen was cramped and lacked space. By removing the peninsula and replacing with an island it opened up the space for entertaining. Cliq Studios Austin concealed hinge white and studio gray cabinets were paired with reclaimed wood posts and backsplash to give the space a modern but rustic feel.
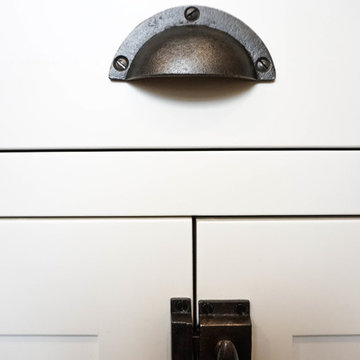
Пример оригинального дизайна: маленькая п-образная кухня в стиле кантри с кладовкой, накладной мойкой, фасадами в стиле шейкер, белыми фасадами, белым фартуком, фартуком из плитки кабанчик, техникой из нержавеющей стали, темным паркетным полом, островом, коричневым полом и столешницей из цинка для на участке и в саду
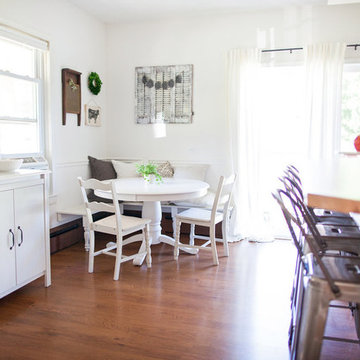
Photo Credit: Red Sweater Photography
Источник вдохновения для домашнего уюта: маленькая параллельная кухня в стиле кантри с обеденным столом, врезной мойкой, фасадами с выступающей филенкой, белыми фасадами, деревянной столешницей, белым фартуком, фартуком из плитки кабанчик, белой техникой, паркетным полом среднего тона и островом для на участке и в саду
Источник вдохновения для домашнего уюта: маленькая параллельная кухня в стиле кантри с обеденным столом, врезной мойкой, фасадами с выступающей филенкой, белыми фасадами, деревянной столешницей, белым фартуком, фартуком из плитки кабанчик, белой техникой, паркетным полом среднего тона и островом для на участке и в саду

This kitchen was completely remodeled. The space was a full gut down to the studs and sub floors.
The biggest challenge in the space was reorienting the layout to accommodate an island, larger appliances and leveling the space. The floors were more than a few inches out of level. We also turned a U-shaped kitchen with a peninsula into an L-shape with and island and relocated the sink to create a more open, eat-in area.
An additional area that was taken into consideration was the half bathroom just off the kitchen. Originally the bathroom opened up directly into the kitchen creating a break in the circulation. The toilet was rotated 180 degrees and flipped the bathroom to the other side of the area allowing the door to open and close without interfering with meal prep.
Three of the most important design features include the bold navy blue cabinets, professional appliances and modern material selection including matte brass hardware and fixtures (FAUCET, POT FILLER, PENDANTS ETC…), Herringbone backsplash, tile and white marble countertops.
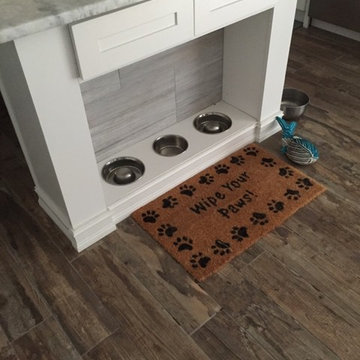
Custom end cap for large kitchen island. Features three food/water bowls, tile back splash matching the kitchen back splash and two drawers. Custom designed by Fournier Custom Designs Inc.

View of open concept space on first floor with new custom kitchen and dining beyond. Custom Stair to second floor also shown.
John Cole Photography
На фото: маленькая прямая кухня в стиле модернизм с обеденным столом, с полувстраиваемой мойкой (с передним бортиком), плоскими фасадами, фасадами из нержавеющей стали, столешницей из кварцита, белым фартуком, фартуком из плитки кабанчик, техникой из нержавеющей стали, светлым паркетным полом и островом для на участке и в саду
На фото: маленькая прямая кухня в стиле модернизм с обеденным столом, с полувстраиваемой мойкой (с передним бортиком), плоскими фасадами, фасадами из нержавеющей стали, столешницей из кварцита, белым фартуком, фартуком из плитки кабанчик, техникой из нержавеющей стали, светлым паркетным полом и островом для на участке и в саду

Cozy kitchen remodel with an island built for two designed by Ron Fisher
Clinton, ConnecticutTo get more detailed information copy and paste this link into your browser. https://thekitchencompany.com/blog/kitchen-and-after-light-and-airy-eat-kitchen
Photographer, Dennis Carbo

Photography by Patrick Ray
With a footprint of just 450 square feet, this micro residence embodies minimalism and elegance through efficiency. Particular attention was paid to creating spaces that support multiple functions as well as innovative storage solutions. A mezzanine-level sleeping space looks down over the multi-use kitchen/living/dining space as well out to multiple view corridors on the site. To create a expansive feel, the lower living space utilizes a bifold door to maximize indoor-outdoor connectivity, opening to the patio, endless lap pool, and Boulder open space beyond. The home sits on a ¾ acre lot within the city limits and has over 100 trees, shrubs and grasses, providing privacy and meditation space. This compact home contains a fully-equipped kitchen, ¾ bath, office, sleeping loft and a subgrade storage area as well as detached carport.

На фото: маленькая параллельная кухня-гостиная в стиле рустика с с полувстраиваемой мойкой (с передним бортиком), фасадами в стиле шейкер, серыми фасадами, гранитной столешницей, разноцветным фартуком, фартуком из кирпича, техникой из нержавеющей стали, бетонным полом и островом для на участке и в саду

Additional pullout storage was custom designed under the stairs allowing for pantry, brooms and other utility items. When closed, the doors create a finished panelled effect, keeping the stair sophisticated and the storage hidden.
Photos: Dave Remple
Маленькая кухня с островом для на участке и в саду – фото дизайна интерьера
5