Маленькая кухня с островом для на участке и в саду – фото дизайна интерьера
Сортировать:
Бюджет
Сортировать:Популярное за сегодня
101 - 120 из 28 377 фото

Additional pullout storage was custom designed under the stairs allowing for pantry, brooms and other utility items. When closed, the doors create a finished panelled effect, keeping the stair sophisticated and the storage hidden.
Photos: Dave Remple

Tom Crane Photography
На фото: маленькая угловая кухня в стиле кантри с фасадами с декоративным кантом, зелеными фасадами, островом, обеденным столом, врезной мойкой, мраморной столешницей, белым фартуком, фартуком из плитки кабанчик, техникой из нержавеющей стали и полом из травертина для на участке и в саду с
На фото: маленькая угловая кухня в стиле кантри с фасадами с декоративным кантом, зелеными фасадами, островом, обеденным столом, врезной мойкой, мраморной столешницей, белым фартуком, фартуком из плитки кабанчик, техникой из нержавеющей стали и полом из травертина для на участке и в саду с

Свежая идея для дизайна: маленькая отдельная, угловая кухня в классическом стиле с одинарной мойкой, фасадами с декоративным кантом, белыми фасадами, столешницей из кварцевого агломерата, белым фартуком, фартуком из керамической плитки, полом из керамогранита, островом и техникой из нержавеющей стали для на участке и в саду - отличное фото интерьера

Источник вдохновения для домашнего уюта: маленькая угловая кухня-гостиная в стиле кантри с врезной мойкой, фасадами в стиле шейкер, синими фасадами, столешницей из кварцевого агломерата, белым фартуком, техникой из нержавеющей стали, полом из винила и островом для на участке и в саду
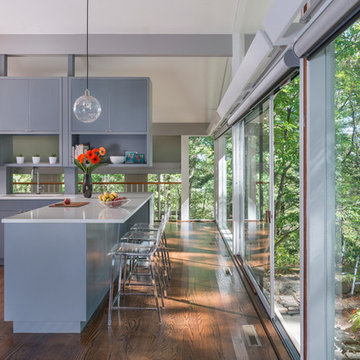
Mid-Century Remodel on Tabor Hill
This sensitively sited house was designed by Robert Coolidge, a renowned architect and grandson of President Calvin Coolidge. The house features a symmetrical gable roof and beautiful floor to ceiling glass facing due south, smartly oriented for passive solar heating. Situated on a steep lot, the house is primarily a single story that steps down to a family room. This lower level opens to a New England exterior. Our goals for this project were to maintain the integrity of the original design while creating more modern spaces. Our design team worked to envision what Coolidge himself might have designed if he'd had access to modern materials and fixtures.
With the aim of creating a signature space that ties together the living, dining, and kitchen areas, we designed a variation on the 1950's "floating kitchen." In this inviting assembly, the kitchen is located away from exterior walls, which allows views from the floor-to-ceiling glass to remain uninterrupted by cabinetry.
We updated rooms throughout the house; installing modern features that pay homage to the fine, sleek lines of the original design. Finally, we opened the family room to a terrace featuring a fire pit. Since a hallmark of our design is the diminishment of the hard line between interior and exterior, we were especially pleased for the opportunity to update this classic work.
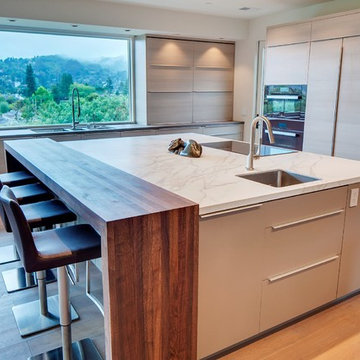
Neolith countertops
На фото: маленькая угловая кухня в стиле модернизм с плоскими фасадами, светлыми деревянными фасадами, столешницей из кварцевого агломерата и островом для на участке и в саду с
На фото: маленькая угловая кухня в стиле модернизм с плоскими фасадами, светлыми деревянными фасадами, столешницей из кварцевого агломерата и островом для на участке и в саду с
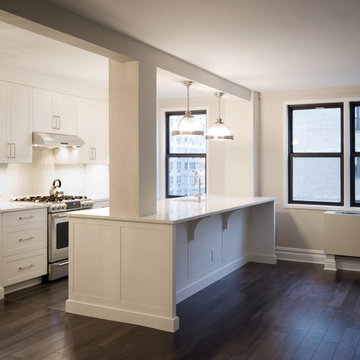
We packed all of the luxuries of a larger home into this compact urban apartment renovation. From the spaceous kitchen/living room to the sophisticated bathroom, this small home has it all. We removed walls to open up the kitchen into the large living and dining room, perfect for entertaining. The kitchen includes full size stainless steel appliances, porcelain floor tile, quartz countertops, a glass tile mosaic backsplash, and custom Shaker style island and cabinets in a white satin finish. Midway through the project we decided to install a new through the wall integrated heating and air-conditioning (PTAC) system incorporating the building steam system, which required building and architectural approval. By removing the window air conditioners, we completely improved the light and aesthetic. Tapping into the building's steam heat system also saves money. For another budget saver, we dressed up its factory metal cover by wrapping the baseboard around it.
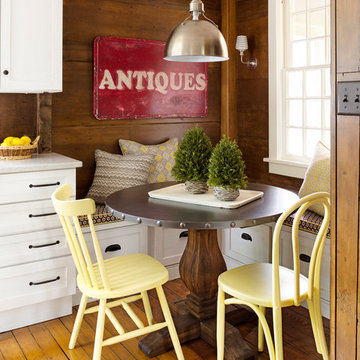
The breakfast area was built out with a new L-shaped banquette, and a new metal top dining table pairs with bistro chairs painted Buttermilk yellow to match the appliances. The original 1850's era maple wood walls and flooring were preserved.
Project done in collaboration with Country Living for their Makeover Takeover project.
photo by Annie Schlechter
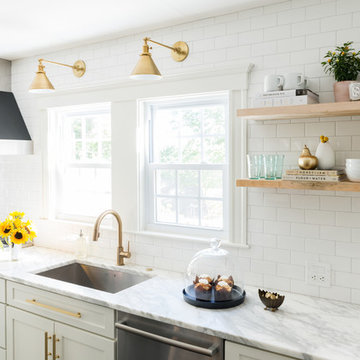
Jessica Delaney Photography
На фото: маленькая параллельная кухня в стиле модернизм с обеденным столом, врезной мойкой, белыми фасадами, мраморной столешницей, белым фартуком, фартуком из плитки кабанчик, техникой из нержавеющей стали, полом из сланца и островом для на участке и в саду с
На фото: маленькая параллельная кухня в стиле модернизм с обеденным столом, врезной мойкой, белыми фасадами, мраморной столешницей, белым фартуком, фартуком из плитки кабанчик, техникой из нержавеющей стали, полом из сланца и островом для на участке и в саду с
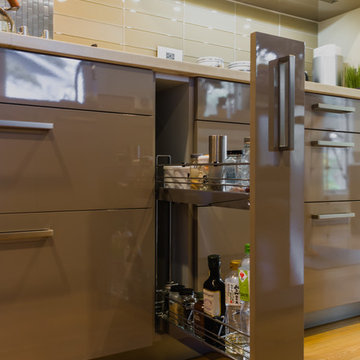
Glass back splash complimenting
Стильный дизайн: маленькая п-образная кухня в стиле модернизм с обеденным столом, врезной мойкой, плоскими фасадами, фасадами цвета дерева среднего тона, столешницей из акрилового камня, бежевым фартуком, фартуком из стеклянной плитки, техникой из нержавеющей стали, паркетным полом среднего тона и островом для на участке и в саду - последний тренд
Стильный дизайн: маленькая п-образная кухня в стиле модернизм с обеденным столом, врезной мойкой, плоскими фасадами, фасадами цвета дерева среднего тона, столешницей из акрилового камня, бежевым фартуком, фартуком из стеклянной плитки, техникой из нержавеющей стали, паркетным полом среднего тона и островом для на участке и в саду - последний тренд
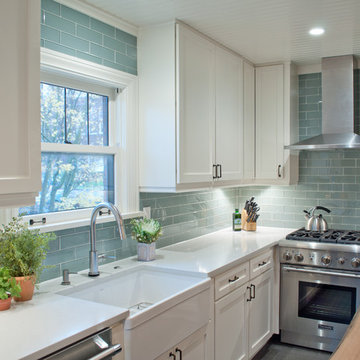
Marcela Winspear
Источник вдохновения для домашнего уюта: маленькая отдельная, п-образная кухня в стиле неоклассика (современная классика) с с полувстраиваемой мойкой (с передним бортиком), фасадами в стиле шейкер, белыми фасадами, столешницей из кварцита, синим фартуком, фартуком из стеклянной плитки, техникой из нержавеющей стали, полом из керамогранита, островом и серым полом для на участке и в саду
Источник вдохновения для домашнего уюта: маленькая отдельная, п-образная кухня в стиле неоклассика (современная классика) с с полувстраиваемой мойкой (с передним бортиком), фасадами в стиле шейкер, белыми фасадами, столешницей из кварцита, синим фартуком, фартуком из стеклянной плитки, техникой из нержавеющей стали, полом из керамогранита, островом и серым полом для на участке и в саду
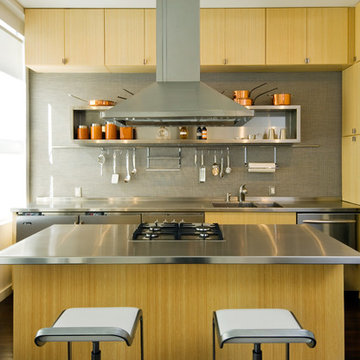
Свежая идея для дизайна: маленькая угловая кухня в современном стиле с монолитной мойкой, плоскими фасадами, светлыми деревянными фасадами, столешницей из нержавеющей стали, серым фартуком, техникой из нержавеющей стали, темным паркетным полом, островом и коричневым полом для на участке и в саду - отличное фото интерьера
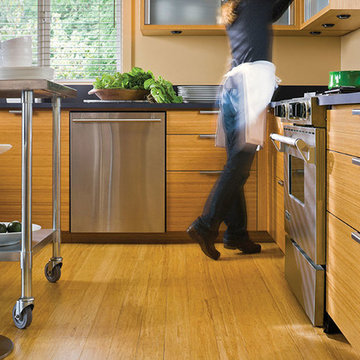
Color: Synergy-Solid-Strand-Bamboo-Wheat
Свежая идея для дизайна: маленькая п-образная кухня в восточном стиле с обеденным столом, плоскими фасадами, светлыми деревянными фасадами, столешницей из ламината, черным фартуком, техникой из нержавеющей стали, полом из бамбука и островом для на участке и в саду - отличное фото интерьера
Свежая идея для дизайна: маленькая п-образная кухня в восточном стиле с обеденным столом, плоскими фасадами, светлыми деревянными фасадами, столешницей из ламината, черным фартуком, техникой из нержавеющей стали, полом из бамбука и островом для на участке и в саду - отличное фото интерьера
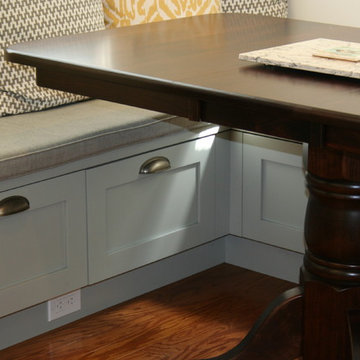
Custom Spaces
Пример оригинального дизайна: маленькая отдельная, п-образная кухня в классическом стиле с с полувстраиваемой мойкой (с передним бортиком), фасадами в стиле шейкер, серыми фасадами, столешницей из кварцевого агломерата, белым фартуком, фартуком из плитки кабанчик, техникой из нержавеющей стали, паркетным полом среднего тона и островом для на участке и в саду
Пример оригинального дизайна: маленькая отдельная, п-образная кухня в классическом стиле с с полувстраиваемой мойкой (с передним бортиком), фасадами в стиле шейкер, серыми фасадами, столешницей из кварцевого агломерата, белым фартуком, фартуком из плитки кабанчик, техникой из нержавеющей стали, паркетным полом среднего тона и островом для на участке и в саду
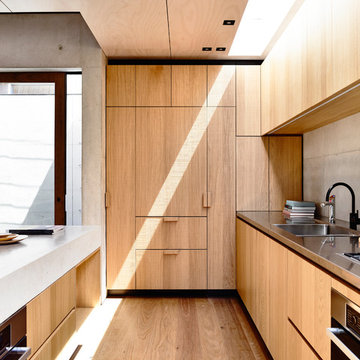
Derek Swalwell
На фото: маленькая параллельная кухня в стиле модернизм с двойной мойкой, фасадами цвета дерева среднего тона, столешницей из бетона, серым фартуком, паркетным полом среднего тона, островом и техникой из нержавеющей стали для на участке и в саду
На фото: маленькая параллельная кухня в стиле модернизм с двойной мойкой, фасадами цвета дерева среднего тона, столешницей из бетона, серым фартуком, паркетным полом среднего тона, островом и техникой из нержавеющей стали для на участке и в саду
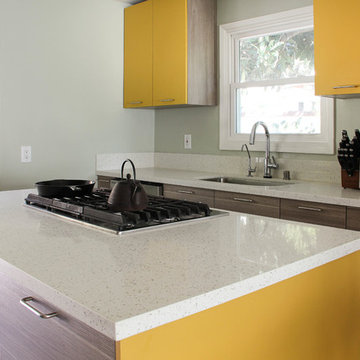
Bluehaus Interiors
Пример оригинального дизайна: маленькая параллельная кухня в современном стиле с обеденным столом, накладной мойкой, плоскими фасадами, фасадами цвета дерева среднего тона, столешницей из кварцевого агломерата, белым фартуком, техникой из нержавеющей стали и островом для на участке и в саду
Пример оригинального дизайна: маленькая параллельная кухня в современном стиле с обеденным столом, накладной мойкой, плоскими фасадами, фасадами цвета дерева среднего тона, столешницей из кварцевого агломерата, белым фартуком, техникой из нержавеющей стали и островом для на участке и в саду
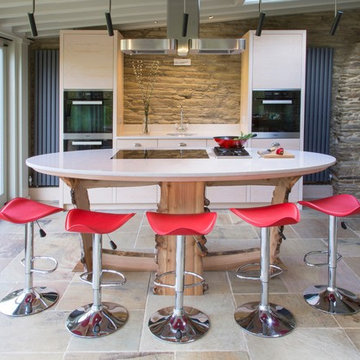
Свежая идея для дизайна: маленькая параллельная кухня в современном стиле с обеденным столом, одинарной мойкой, плоскими фасадами, светлыми деревянными фасадами, столешницей из кварцевого агломерата, техникой из нержавеющей стали, островом и полом из сланца для на участке и в саду - отличное фото интерьера
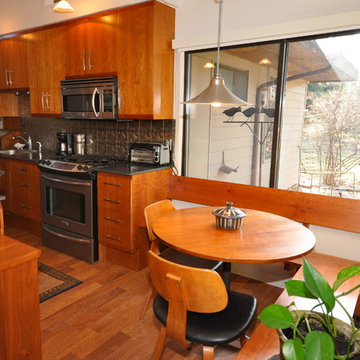
Jaksa Builders designed and built the custom cabinetry and matching seating area. Cabinets are built utilizing the 32 mm European hardware system to maximize space.
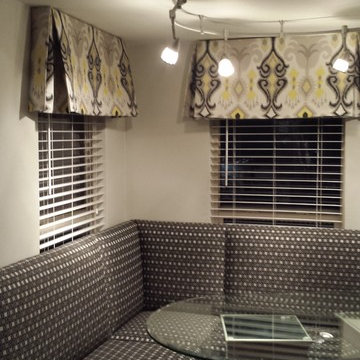
Lynn Knesek
Источник вдохновения для домашнего уюта: маленькая кухня в стиле фьюжн с обеденным столом, врезной мойкой, плоскими фасадами, темными деревянными фасадами, гранитной столешницей, разноцветным фартуком, фартуком из стеклянной плитки, техникой из нержавеющей стали, темным паркетным полом и островом для на участке и в саду
Источник вдохновения для домашнего уюта: маленькая кухня в стиле фьюжн с обеденным столом, врезной мойкой, плоскими фасадами, темными деревянными фасадами, гранитной столешницей, разноцветным фартуком, фартуком из стеклянной плитки, техникой из нержавеющей стали, темным паркетным полом и островом для на участке и в саду
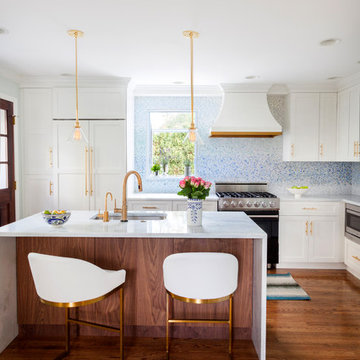
High end, highly custom complete kitchen remodel with amazing details.
THE KEY FEATURES
- Dining Room Wall removed
- Island w/ sink, dishwasher and trash/recycling; eating area that seats 2-3 people on the other side
- Full height Pantry next to refrigerator
- 36″ paneled refrigerator
- 3 Work Zones: the island, left of the range, right of the range
- Snack Zone: a place away from the work zone to house the toaster, coffeemaker and microwave
- Dish/ Cutlery Storage: Two sets of dishes and cutlery also store in the cabinets on the snack zone wall.
- Ample Cooking storage: Two 45″ and 33″ base cabinets with adjustable roll-out shelves provide ample space for pots/ pans / cooking supplies
- Garden Window Relocated and Re-sized.
.
Photo by Courtney Apple
Маленькая кухня с островом для на участке и в саду – фото дизайна интерьера
6