Маленькая кухня для на участке и в саду – фото дизайна интерьера
Сортировать:
Бюджет
Сортировать:Популярное за сегодня
281 - 300 из 106 431 фото
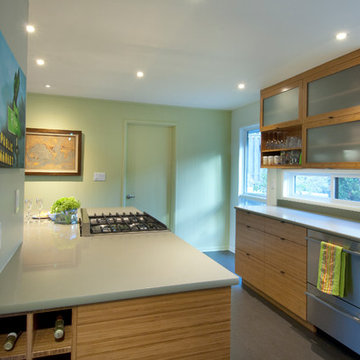
Build: Jackson Design Build. Designer: Kruger Architecture. Photography: Krogstad Photography
На фото: маленькая кухня в стиле ретро с с полувстраиваемой мойкой (с передним бортиком), стеклянными фасадами, светлыми деревянными фасадами, столешницей из кварцевого агломерата, техникой из нержавеющей стали и серой столешницей для на участке и в саду с
На фото: маленькая кухня в стиле ретро с с полувстраиваемой мойкой (с передним бортиком), стеклянными фасадами, светлыми деревянными фасадами, столешницей из кварцевого агломерата, техникой из нержавеющей стали и серой столешницей для на участке и в саду с
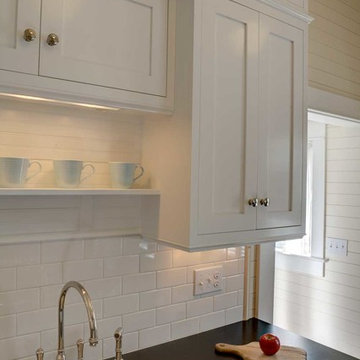
Стильный дизайн: маленькая п-образная кухня в современном стиле с техникой из нержавеющей стали, обеденным столом, одинарной мойкой, фасадами с утопленной филенкой, белыми фасадами, столешницей из акрилового камня, белым фартуком, фартуком из керамической плитки и светлым паркетным полом без острова для на участке и в саду - последний тренд
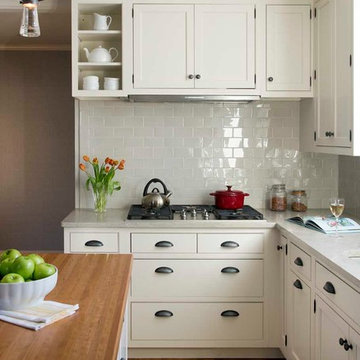
На фото: маленькая отдельная, угловая кухня в классическом стиле с врезной мойкой, фасадами в стиле шейкер, белыми фасадами, столешницей из акрилового камня, белым фартуком, фартуком из плитки кабанчик, техникой из нержавеющей стали, паркетным полом среднего тона и островом для на участке и в саду с
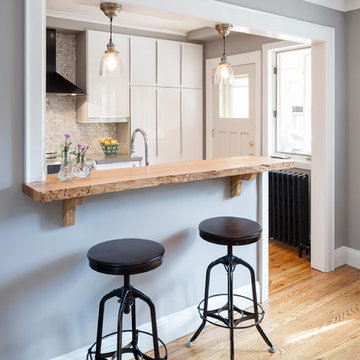
©Justin Van Leeuwen
Идея дизайна: маленькая параллельная кухня в стиле неоклассика (современная классика) с обеденным столом, одинарной мойкой, плоскими фасадами, белыми фасадами, деревянной столешницей, бежевым фартуком, фартуком из плитки мозаики, техникой из нержавеющей стали и светлым паркетным полом для на участке и в саду
Идея дизайна: маленькая параллельная кухня в стиле неоклассика (современная классика) с обеденным столом, одинарной мойкой, плоскими фасадами, белыми фасадами, деревянной столешницей, бежевым фартуком, фартуком из плитки мозаики, техникой из нержавеющей стали и светлым паркетным полом для на участке и в саду
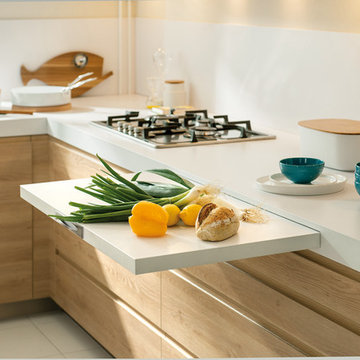
Maximize space with this smartly designed kitchen. With a Scandinavian feel the NEW Portland range is perfect for a small but perfectly formed kitchen. High density particle board finished in melamine to give a matt finish with the look of Indian oak.
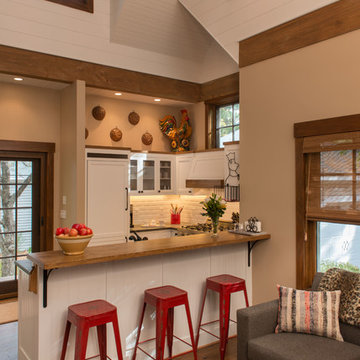
The 800 square-foot guest cottage is located on the footprint of a slightly smaller original cottage that was built three generations ago. With a failing structural system, the existing cottage had a very low sloping roof, did not provide for a lot of natural light and was not energy efficient. Utilizing high performing windows, doors and insulation, a total transformation of the structure occurred. A combination of clapboard and shingle siding, with standout touches of modern elegance, welcomes guests to their cozy retreat.
The cottage consists of the main living area, a small galley style kitchen, master bedroom, bathroom and sleeping loft above. The loft construction was a timber frame system utilizing recycled timbers from the Balsams Resort in northern New Hampshire. The stones for the front steps and hearth of the fireplace came from the existing cottage’s granite chimney. Stylistically, the design is a mix of both a “Cottage” style of architecture with some clean and simple “Tech” style features, such as the air-craft cable and metal railing system. The color red was used as a highlight feature, accentuated on the shed dormer window exterior frames, the vintage looking range, the sliding doors and other interior elements.
Photographer: John Hession
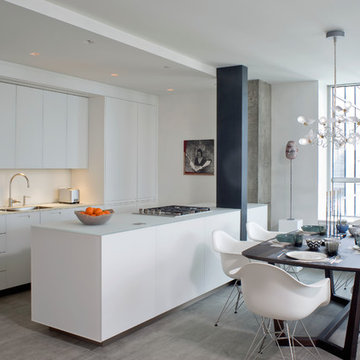
Art Collector's Pied-à-terre
John M. Hall Photography
Источник вдохновения для домашнего уюта: маленькая кухня в современном стиле с обеденным столом и полом из керамогранита для на участке и в саду
Источник вдохновения для домашнего уюта: маленькая кухня в современном стиле с обеденным столом и полом из керамогранита для на участке и в саду
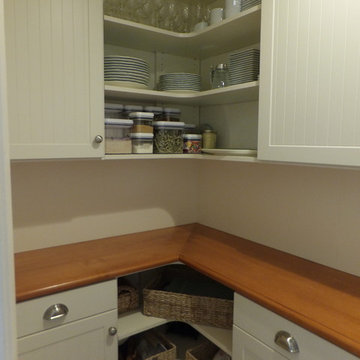
This small pantry space is large on efficiency with open corner shelves, drawers and plenty of shelves.
На фото: маленькая отдельная, угловая кухня в классическом стиле с фасадами в стиле шейкер, белыми фасадами и деревянной столешницей для на участке и в саду с
На фото: маленькая отдельная, угловая кухня в классическом стиле с фасадами в стиле шейкер, белыми фасадами и деревянной столешницей для на участке и в саду с
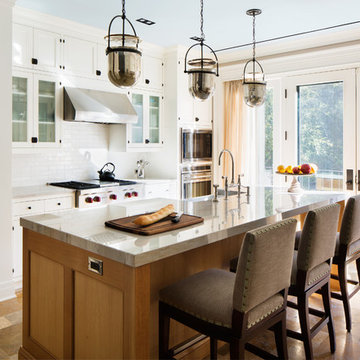
Photographer Amanda Kirkpatrick
Johann Grobler Architects
Стильный дизайн: маленькая параллельная кухня-гостиная в стиле неоклассика (современная классика) с врезной мойкой, белыми фасадами, мраморной столешницей, белым фартуком, фартуком из керамической плитки, техникой из нержавеющей стали, паркетным полом среднего тона и островом для на участке и в саду - последний тренд
Стильный дизайн: маленькая параллельная кухня-гостиная в стиле неоклассика (современная классика) с врезной мойкой, белыми фасадами, мраморной столешницей, белым фартуком, фартуком из керамической плитки, техникой из нержавеющей стали, паркетным полом среднего тона и островом для на участке и в саду - последний тренд
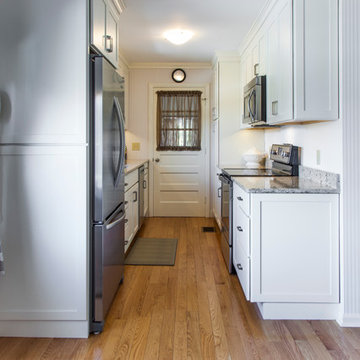
Mark Bayer
Идея дизайна: маленькая параллельная кухня в стиле неоклассика (современная классика) с обеденным столом, врезной мойкой, фасадами в стиле шейкер, белыми фасадами, столешницей из кварцита, техникой из нержавеющей стали и светлым паркетным полом без острова для на участке и в саду
Идея дизайна: маленькая параллельная кухня в стиле неоклассика (современная классика) с обеденным столом, врезной мойкой, фасадами в стиле шейкер, белыми фасадами, столешницей из кварцита, техникой из нержавеющей стали и светлым паркетным полом без острова для на участке и в саду
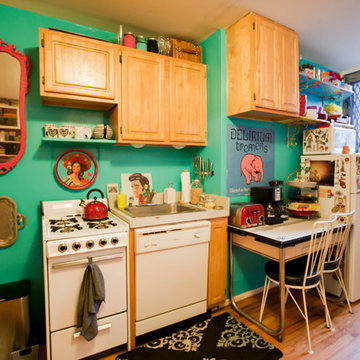
The client had grown up in beach locales and wanted a bright tropical kitchen. With minimal kitchen storage provided pair of custom made shelves covered in cheery Mexican oil cloth hold the dishware & serving pieces. An avid tea drinker a small shelf above the stove holds a teapot & mugs. The large painted mirror from the client's previous bedroom covers a large fuse box. photo: Chris Dorsey
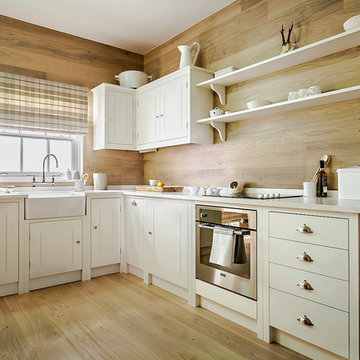
Стильный дизайн: маленькая угловая кухня в стиле кантри с с полувстраиваемой мойкой (с передним бортиком), фасадами с декоративным кантом, белыми фасадами, техникой из нержавеющей стали и светлым паркетным полом для на участке и в саду - последний тренд
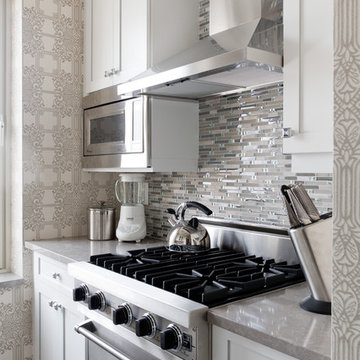
Rikki Snyder
Идея дизайна: маленькая кухня в стиле неоклассика (современная классика) с серым фартуком и обоями на стенах для на участке и в саду
Идея дизайна: маленькая кухня в стиле неоклассика (современная классика) с серым фартуком и обоями на стенах для на участке и в саду
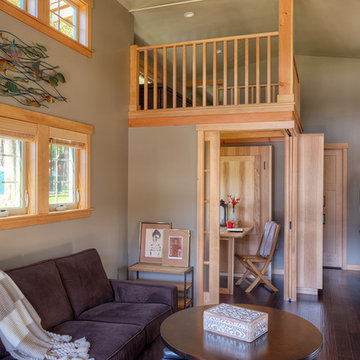
Diane Padys Photography
Свежая идея для дизайна: маленькая параллельная кухня-гостиная в стиле кантри с врезной мойкой, фасадами в стиле шейкер, фасадами цвета дерева среднего тона, столешницей из кварцевого агломерата, коричневым фартуком, фартуком из стеклянной плитки, техникой из нержавеющей стали и темным паркетным полом без острова для на участке и в саду - отличное фото интерьера
Свежая идея для дизайна: маленькая параллельная кухня-гостиная в стиле кантри с врезной мойкой, фасадами в стиле шейкер, фасадами цвета дерева среднего тона, столешницей из кварцевого агломерата, коричневым фартуком, фартуком из стеклянной плитки, техникой из нержавеющей стали и темным паркетным полом без острова для на участке и в саду - отличное фото интерьера

Like most high rises in the city, this kitchen was lacking in square footage. To give the illusion of more space, super white cabinetry from Grabill Cabinet Company and Arabascato quartzite countertops were installed. Perfect for entertaining, dual peninsulas comfortably provide seating for four people.
The multi-tiered ceiling provides both general task lighting & ambient cove lighting accentuating the architectural details in this kitchen. The Wolf induction cooktop and single oven, along with the Broan ventilation system, fit perfectly on limited available wall space.
Neutral arabesque glass backsplash tile was used on the wall behind the hood to create an eye-catching focal point.

Carl Socolow
На фото: маленькая параллельная кухня в современном стиле с врезной мойкой, плоскими фасадами, светлыми деревянными фасадами, фартуком цвета металлик, фартуком из металлической плитки, островом, столешницей из кварцевого агломерата, техникой из нержавеющей стали, обеденным столом и полом из керамической плитки для на участке и в саду
На фото: маленькая параллельная кухня в современном стиле с врезной мойкой, плоскими фасадами, светлыми деревянными фасадами, фартуком цвета металлик, фартуком из металлической плитки, островом, столешницей из кварцевого агломерата, техникой из нержавеющей стали, обеденным столом и полом из керамической плитки для на участке и в саду
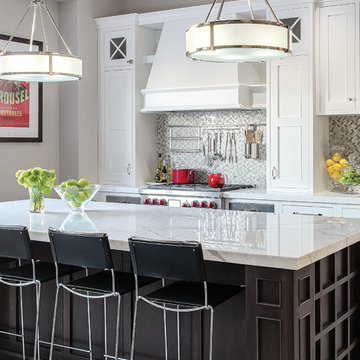
Perimeter and Base Cabinetry - Austere door style with custom white finish on Maple. Flush Inset.
Kitchen Island - Austere door style with Cocoa finish on Walnut. Flush Inset.
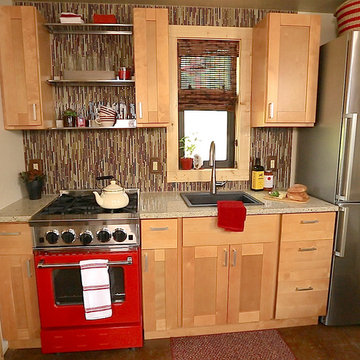
This kitchen that was featured on FYI's "Tiny House Nation" showcases a 24" BlueStar that is part of a 500 sq. foot home.
Пример оригинального дизайна: маленькая кухня в стиле модернизм с цветной техникой для на участке и в саду
Пример оригинального дизайна: маленькая кухня в стиле модернизм с цветной техникой для на участке и в саду
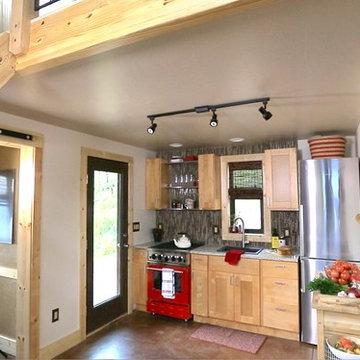
This kitchen that was featured on FYI's "Tiny House Nation" showcases a 24" BlueStar that is part of a 500 sq. foot home.
Стильный дизайн: маленькая кухня в стиле модернизм с цветной техникой для на участке и в саду - последний тренд
Стильный дизайн: маленькая кухня в стиле модернизм с цветной техникой для на участке и в саду - последний тренд

With this homeowner being a geologist, they were looking for a very earthy, stone-based feel. The stone for the countertop was selected first, and then a bright color was found to match the rusted stone esthetic. The window was also opened to give life to the owner’s beautiful view and grey upper-cabinets were used to tie the appliances into the rest of the design. Under-cabinet lighting was added as well to keep the space bright and functional throughout the evening.
Treve Johnson Photography
Маленькая кухня для на участке и в саду – фото дизайна интерьера
15