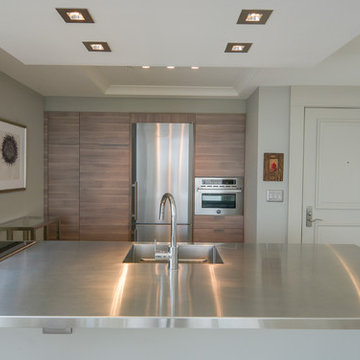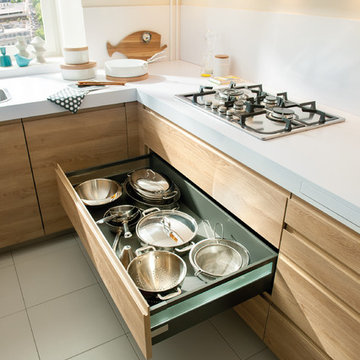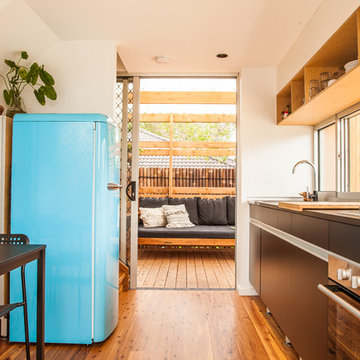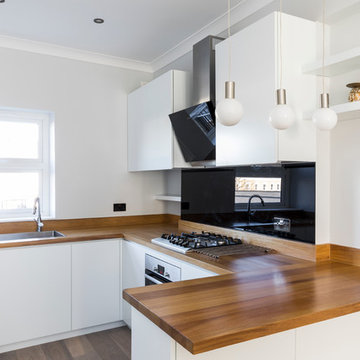Маленькая кухня с фартуком из стекла для на участке и в саду – фото дизайна интерьера
Сортировать:
Бюджет
Сортировать:Популярное за сегодня
1 - 20 из 4 256 фото
1 из 3

Стильный дизайн: маленькая угловая, светлая кухня в современном стиле с накладной мойкой, плоскими фасадами, белыми фасадами, деревянной столешницей, серым фартуком, фартуком из стекла, белой техникой, бежевым полом и двухцветным гарнитуром для на участке и в саду - последний тренд

This small kitchen packs a powerful punch. By replacing an oversized sliding glass door with a 24" cantilever which created additional floor space. We tucked a large Reid Shaw farm sink with a wall mounted faucet into this recess. A 7' peninsula was added for storage, work counter and informal dining. A large oversized window floods the kitchen with light. The color of the Eucalyptus painted and glazed cabinets is reflected in both the Najerine stone counter tops and the glass mosaic backsplash tile from Oceanside Glass Tile, "Devotion" series. All dishware is stored in drawers and the large to the counter cabinet houses glassware, mugs and serving platters. Tray storage is located above the refrigerator. Bottles and large spices are located to the left of the range in a pull out cabinet. Pots and pans are located in large drawers to the left of the dishwasher. Pantry storage was created in a large closet to the left of the peninsula for oversized items as well as the microwave. Additional pantry storage for food is located to the right of the refrigerator in an alcove. Cooking ventilation is provided by a pull out hood so as not to distract from the lines of the kitchen.

Craig Wall
Стильный дизайн: маленькая кухня в современном стиле с белыми фасадами, техникой из нержавеющей стали, плоскими фасадами, белым фартуком, фартуком из стекла и бетонным полом для на участке и в саду - последний тренд
Стильный дизайн: маленькая кухня в современном стиле с белыми фасадами, техникой из нержавеющей стали, плоскими фасадами, белым фартуком, фартуком из стекла и бетонным полом для на участке и в саду - последний тренд

The design of this remodel of a small two-level residence in Noe Valley reflects the owner's passion for Japanese architecture. Having decided to completely gut the interior partitions, we devised a better-arranged floor plan with traditional Japanese features, including a sunken floor pit for dining and a vocabulary of natural wood trim and casework. Vertical grain Douglas Fir takes the place of Hinoki wood traditionally used in Japan. Natural wood flooring, soft green granite and green glass backsplashes in the kitchen further develop the desired Zen aesthetic. A wall to wall window above the sunken bath/shower creates a connection to the outdoors. Privacy is provided through the use of switchable glass, which goes from opaque to clear with a flick of a switch. We used in-floor heating to eliminate the noise associated with forced-air systems.

Credit: Peter Atkinson Photography
На фото: маленькая параллельная кухня в современном стиле с плоскими фасадами, черными фасадами, столешницей из кварцита, черным фартуком, фартуком из стекла, черной техникой, деревянным полом, белым полом и черной столешницей без острова для на участке и в саду с
На фото: маленькая параллельная кухня в современном стиле с плоскими фасадами, черными фасадами, столешницей из кварцита, черным фартуком, фартуком из стекла, черной техникой, деревянным полом, белым полом и черной столешницей без острова для на участке и в саду с

Photographer: Graham Atkins-Hughes | Kitchen sprayed in Farrow & Ball's 'Purbeck Stone' with black granite worktops | Built in appliances by Miele | Kitchen artwork - framed Miro print via Art.co.uk | Copper finish kitchen bar stools from Atlantic Shopping | Lava stone dining table, Indigo woven dining chairs & 'mushroom' jute rug from West Elm | Bench seat cushions from Andrew Martin | Floorings are the Quickstep long boards in 'Natural Oak' from One Stop Flooring | Walls are painted in Farrow & Ball 'Ammonite' with woodwork contrast painted in 'Strong White' | Roman blind made in the UK by CurtainsLondon.com, from the Harlequin fabric 'Fossil'

Die Küche dieser Wohnung ist mit Nussbaum Furnier und Schichtstoff ausgestattet. Mintfarbene Glasrückwände dienen als Spritzschutz. Indirekte LED Beleuchtungen unter den Hängeschränken stellen, genau wie die zahlreichen Schubladen und Schränke, Ausstattungsdetails dar.

The POLIFORM kitchen is all white flat cabinets, undercounter drawer refrigerators and glass/stainless steel appliances. The backsplashes are back-painted glass, with LED cove lighting.
Photography: Geoffrey Hodgdon

A stainless steel counter top and a painted glass backsplash add character to this small kitchen, yet functional kitchen.
Источник вдохновения для домашнего уюта: маленькая параллельная кухня-гостиная в современном стиле с одинарной мойкой, плоскими фасадами, фартуком из стекла, техникой из нержавеющей стали, полом из керамогранита и островом для на участке и в саду
Источник вдохновения для домашнего уюта: маленькая параллельная кухня-гостиная в современном стиле с одинарной мойкой, плоскими фасадами, фартуком из стекла, техникой из нержавеющей стали, полом из керамогранита и островом для на участке и в саду

Maximize space with this smartly designed kitchen. With a Scandinavian feel the NEW Portland range is perfect for a small but perfectly formed kitchen. High density particle board finished in melamine to give a matt finish with the look of Indian oak.

James Stewart
Свежая идея для дизайна: маленькая кухня-гостиная в современном стиле с врезной мойкой, плоскими фасадами, фасадами цвета дерева среднего тона, техникой из нержавеющей стали, столешницей из кварцевого агломерата, белым фартуком, фартуком из стекла, полом из керамогранита и островом для на участке и в саду - отличное фото интерьера
Свежая идея для дизайна: маленькая кухня-гостиная в современном стиле с врезной мойкой, плоскими фасадами, фасадами цвета дерева среднего тона, техникой из нержавеющей стали, столешницей из кварцевого агломерата, белым фартуком, фартуком из стекла, полом из керамогранита и островом для на участке и в саду - отличное фото интерьера

This simple yet "jaw-dropping" kitchen design uses 2 contemporary cabinet door styles with a sampling of white painted cabinets to contrast the gray-toned textured foil cabinets for a unique and dramatic look. The thin kitchen island features a cooktop and plenty of storage accessories. Wide planks are used as the decorative ends and back panels as a unique design element, while a floating shelf above the sink offers quick and easy access to your every day glasses and dishware.
Request a FREE Dura Supreme Brochure Packet:
http://www.durasupreme.com/request-brochure
Find a Dura Supreme Showroom near you today:
http://www.durasupreme.com/dealer-locator

Eichler in Marinwood - In conjunction to the porous programmatic kitchen block as a connective element, the walls along the main corridor add to the sense of bringing outside in. The fin wall adjacent to the entry has been detailed to have the siding slip past the glass, while the living, kitchen and dining room are all connected by a walnut veneer feature wall running the length of the house. This wall also echoes the lush surroundings of lucas valley as well as the original mahogany plywood panels used within eichlers.
photo: scott hargis

Interior Design by VINTAGENCY
Light Concept: Studio Lux
Foto: © VINTAGENCY
Fotograf: Ludger Paffrath
Styling: Boris Zbikowski
Источник вдохновения для домашнего уюта: маленькая, узкая кухня в современном стиле с врезной мойкой, плоскими фасадами, деревянной столешницей, фартуком из стекла, светлым паркетным полом, белыми фасадами, синим фартуком и техникой из нержавеющей стали без острова для на участке и в саду
Источник вдохновения для домашнего уюта: маленькая, узкая кухня в современном стиле с врезной мойкой, плоскими фасадами, деревянной столешницей, фартуком из стекла, светлым паркетным полом, белыми фасадами, синим фартуком и техникой из нержавеющей стали без острова для на участке и в саду

Plywood kitchen furniture is one of the most durable solutions in case of arranging kitchen space. Next to high physical properties, it is also good looking modern style design. One of our customers asked us to design and manufacture such a kitchen for his flat based in Sheffield South Yorkshire.

Двухкомнатная квартира площадью 84 кв м располагается на первом этаже ЖК Сколково Парк.
Проект квартиры разрабатывался с прицелом на продажу, основой концепции стало желание разработать яркий, но при этом ненавязчивый образ, при минимальном бюджете. За основу взяли скандинавский стиль, в сочетании с неожиданными декоративными элементами. С другой стороны, хотелось использовать большую часть мебели и предметов интерьера отечественных дизайнеров, а что не получалось подобрать - сделать по собственным эскизам. Единственный брендовый предмет мебели - обеденный стол от фабрики Busatto, до этого пылившийся в гараже у хозяев. Он задал тему дерева, которую мы поддержали фанерным шкафом (все секции открываются) и стенкой в гостиной с замаскированной дверью в спальню - произведено по нашим эскизам мастером из Петербурга.
Авторы - Илья и Света Хомяковы, студия Quatrobase
Строительство - Роман Виталюев
Фанера - Никита Максимов
Фото - Сергей Ананьев

Alicia Fox
Идея дизайна: маленькая прямая кухня в морском стиле с обеденным столом, одинарной мойкой, черными фасадами, столешницей из акрилового камня, фартуком из стекла, техникой из нержавеющей стали, светлым паркетным полом, коричневым полом и черной столешницей для на участке и в саду
Идея дизайна: маленькая прямая кухня в морском стиле с обеденным столом, одинарной мойкой, черными фасадами, столешницей из акрилового камня, фартуком из стекла, техникой из нержавеющей стали, светлым паркетным полом, коричневым полом и черной столешницей для на участке и в саду

Источник вдохновения для домашнего уюта: маленькая отдельная, п-образная кухня в стиле модернизм с врезной мойкой, плоскими фасадами, белыми фасадами, столешницей из кварцита, серым фартуком, фартуком из стекла, техникой под мебельный фасад, полом из винила, серым полом и белой столешницей без острова для на участке и в саду

U-shape kitchen with handless cabinets and wooden worktops.
White cabinets.
Black splashback.
Photo by Chris Snook
Стильный дизайн: маленькая п-образная кухня-гостиная в современном стиле с накладной мойкой, плоскими фасадами, белыми фасадами, деревянной столешницей, черным фартуком, фартуком из стекла, техникой из нержавеющей стали и светлым паркетным полом без острова для на участке и в саду - последний тренд
Стильный дизайн: маленькая п-образная кухня-гостиная в современном стиле с накладной мойкой, плоскими фасадами, белыми фасадами, деревянной столешницей, черным фартуком, фартуком из стекла, техникой из нержавеющей стали и светлым паркетным полом без острова для на участке и в саду - последний тренд

Свежая идея для дизайна: маленькая прямая кухня-гостиная в современном стиле с двойной мойкой, плоскими фасадами, светлыми деревянными фасадами, мраморной столешницей, белым фартуком, фартуком из стекла, бетонным полом, островом, техникой под мебельный фасад и серым полом для на участке и в саду - отличное фото интерьера
Маленькая кухня с фартуком из стекла для на участке и в саду – фото дизайна интерьера
1