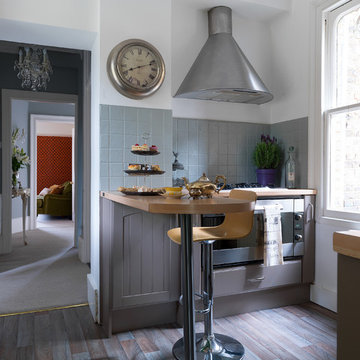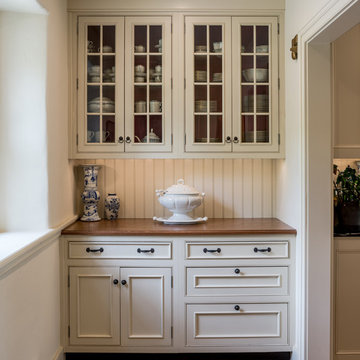Маленькая кухня в классическом стиле для на участке и в саду – фото дизайна интерьера
Сортировать:
Бюджет
Сортировать:Популярное за сегодня
1 - 20 из 13 870 фото

Стильный дизайн: маленькая отдельная, п-образная, глянцевая кухня в классическом стиле с врезной мойкой, фасадами с выступающей филенкой, желтыми фасадами, столешницей из кварцевого агломерата, белым фартуком, фартуком из плитки мозаики, цветной техникой, полом из керамогранита, коричневым полом, коричневой столешницей, кессонным потолком, двухцветным гарнитуром, окном и красивой плиткой для на участке и в саду - последний тренд

Bergen County, NJ - Traditional - Kitchen Designed by Bart Lidsky of The Hammer & Nail Inc.
Photography by: Steve Rossi
This classic white kitchen creamy white Rutt Handcrafted Cabinetry and espresso Stained Rift White Oak Base Cabinetry. The highly articulated storage is a functional hidden feature of this kitchen. The countertops are 2" Thick Danby Marble with a mosaic marble backsplash. Pendant lights are built into the cabinetry above the sink.
http://thehammerandnail.com
#BartLidsky #HNdesigns #KitchenDesign

Jeff Herr
Стильный дизайн: маленькая кухня в классическом стиле с стеклянными фасадами, фартуком из плитки кабанчик, с полувстраиваемой мойкой (с передним бортиком), серыми фасадами, мраморной столешницей, белым фартуком, техникой под мебельный фасад, паркетным полом среднего тона и полуостровом для на участке и в саду - последний тренд
Стильный дизайн: маленькая кухня в классическом стиле с стеклянными фасадами, фартуком из плитки кабанчик, с полувстраиваемой мойкой (с передним бортиком), серыми фасадами, мраморной столешницей, белым фартуком, техникой под мебельный фасад, паркетным полом среднего тона и полуостровом для на участке и в саду - последний тренд

This Award-winning kitchen proves vintage doesn't have to look old and tired. This previously dark kitchen was updated with white, gold, and wood in the historic district of Monte Vista. The challenge is making a new kitchen look and feel like it belongs in a charming older home. The highlight and starting point is the original hex tile flooring in white and gold. It was in excellent condition and merely needed a good cleaning. The addition of white calacatta marble, white subway tile, walnut wood counters, brass and gold accents keep the charm intact. Cabinet panels mimic original door panels found in other areas of the home. Custom coffee storage is a modern bonus! Sub-Zero Refrig, Rohl sink, brass woven wire grill.

Large butler's pantry approximately 8 ft wide. This space features a ton of storage from both recessed and glass panel cabinets. The cabinets have a lightwood finish and is accented very well with a blue tile backsplash.

This small kitchen packs a powerful punch. By replacing an oversized sliding glass door with a 24" cantilever which created additional floor space. We tucked a large Reid Shaw farm sink with a wall mounted faucet into this recess. A 7' peninsula was added for storage, work counter and informal dining. A large oversized window floods the kitchen with light. The color of the Eucalyptus painted and glazed cabinets is reflected in both the Najerine stone counter tops and the glass mosaic backsplash tile from Oceanside Glass Tile, "Devotion" series. All dishware is stored in drawers and the large to the counter cabinet houses glassware, mugs and serving platters. Tray storage is located above the refrigerator. Bottles and large spices are located to the left of the range in a pull out cabinet. Pots and pans are located in large drawers to the left of the dishwasher. Pantry storage was created in a large closet to the left of the peninsula for oversized items as well as the microwave. Additional pantry storage for food is located to the right of the refrigerator in an alcove. Cooking ventilation is provided by a pull out hood so as not to distract from the lines of the kitchen.

Francine Fleischer Photography
Пример оригинального дизайна: маленькая, узкая отдельная, параллельная кухня в классическом стиле с белыми фасадами, столешницей из талькохлорита, белым фартуком, фартуком из керамогранитной плитки, техникой из нержавеющей стали, полом из керамогранита, синим полом, монолитной мойкой и плоскими фасадами без острова для на участке и в саду
Пример оригинального дизайна: маленькая, узкая отдельная, параллельная кухня в классическом стиле с белыми фасадами, столешницей из талькохлорита, белым фартуком, фартуком из керамогранитной плитки, техникой из нержавеющей стали, полом из керамогранита, синим полом, монолитной мойкой и плоскими фасадами без острова для на участке и в саду

neil davis
Идея дизайна: маленькая кухня в классическом стиле с серыми фасадами, деревянной столешницей, серым фартуком, техникой из нержавеющей стали, полуостровом и разноцветным полом для на участке и в саду
Идея дизайна: маленькая кухня в классическом стиле с серыми фасадами, деревянной столешницей, серым фартуком, техникой из нержавеющей стали, полуостровом и разноцветным полом для на участке и в саду

We designed this bespoke hand-made galley kitchen, which allows the client to make the best use of the space and have something high quality that will last forever. The brass accents including the brass bridge tap adds warmth to the space. We knocked open that wall to put in wall-to-wall bi-folding doors so you can have an indoor-outdoor kitchen (when the weather is good!) to enlarge the space. Photographer: Nick George

built in door storage in pantry
Пример оригинального дизайна: маленькая кухня в классическом стиле с фасадами цвета дерева среднего тона, полом из бамбука и кладовкой для на участке и в саду
Пример оригинального дизайна: маленькая кухня в классическом стиле с фасадами цвета дерева среднего тона, полом из бамбука и кладовкой для на участке и в саду

Источник вдохновения для домашнего уюта: маленькая отдельная, параллельная кухня в классическом стиле с врезной мойкой, фасадами в стиле шейкер, фасадами цвета дерева среднего тона, столешницей из кварцевого агломерата, белым фартуком, фартуком из плитки кабанчик, техникой из нержавеющей стали, мраморным полом, серым полом и желтой столешницей без острова для на участке и в саду

На фото: маленькая п-образная кухня-гостиная в классическом стиле с с полувстраиваемой мойкой (с передним бортиком), фасадами в стиле шейкер, зелеными фасадами, столешницей из кварцевого агломерата, белым фартуком, фартуком из керамогранитной плитки, техникой из нержавеющей стали, паркетным полом среднего тона, островом, коричневым полом и белой столешницей для на участке и в саду с

This smaller galley kitchen was the perfect opportunity to add some warmth to this cape cod home filled with lots of charm. In this kitchen, there is plenty of space and opportunities for this family who loves to cook together to spend some time amongst their double ovens and abundance of counter space. The cabinets are white uppers with latte colored base and a featured backsplash of hand painted tile that pulls in all of the colors of the kitchen. The beverage center is maple with a cashew stain to match the kitchen table. We added a bookcase next to the refrigerator at the back door so there is room to drop things as they walk in. The pantry area is a large wall cabinet with rollouts and a three drawer base giving plenty of room for storage even though this space may not be the biggest.

Пример оригинального дизайна: маленькая угловая кухня в классическом стиле с кладовкой, фасадами в стиле шейкер, серыми фасадами, мраморной столешницей, белым фартуком, фартуком из вагонки и коричневым полом без острова для на участке и в саду

This sunny and warm alcove studio in NYC's London Terrace is a great example of balance within scale. The apartment was transformed from estate condition into a lovely and cozy alcove studio. The apartment received a full overhaul including new kitchen, bathroom, added alcove with sliding glass door partition, updated electrical and a fresh coats of plaster and paint.

На фото: маленькая параллельная кухня в классическом стиле с обеденным столом, с полувстраиваемой мойкой (с передним бортиком), фасадами в стиле шейкер, белыми фасадами, столешницей из кварцевого агломерата, синим фартуком, фартуком из стеклянной плитки, техникой из нержавеющей стали, паркетным полом среднего тона, островом, коричневым полом и белой столешницей для на участке и в саду

Traditional kitchen renovations in a craftsman style home.
На фото: маленькая отдельная, угловая кухня в классическом стиле с врезной мойкой, плоскими фасадами, белыми фасадами, гранитной столешницей, белым фартуком, черной техникой, полом из керамической плитки, островом, коричневым полом и бежевой столешницей для на участке и в саду
На фото: маленькая отдельная, угловая кухня в классическом стиле с врезной мойкой, плоскими фасадами, белыми фасадами, гранитной столешницей, белым фартуком, черной техникой, полом из керамической плитки, островом, коричневым полом и бежевой столешницей для на участке и в саду

Свежая идея для дизайна: маленькая отдельная, угловая кухня в классическом стиле с врезной мойкой, фасадами в стиле шейкер, синими фасадами, столешницей из кварцита, белым фартуком, фартуком из каменной плиты, техникой из нержавеющей стали, полом из керамогранита, серым полом и белой столешницей без острова для на участке и в саду - отличное фото интерьера

Butler's Pantry
Photography by: Angle Eye Photography
На фото: маленькая кухня в классическом стиле для на участке и в саду
На фото: маленькая кухня в классическом стиле для на участке и в саду
Маленькая кухня в классическом стиле для на участке и в саду – фото дизайна интерьера
1
