Маленькая гостиная с разноцветными стенами для на участке и в саду – фото дизайна интерьера
Сортировать:
Бюджет
Сортировать:Популярное за сегодня
101 - 120 из 946 фото
1 из 3
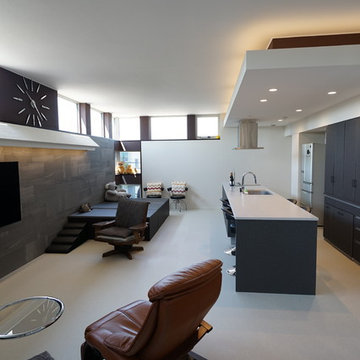
#ガレージハウス 札幌 #二世帯住宅 札幌 #ドッグラン 札幌 #ペット共生 札幌 #カーポート 札幌 #キャンピングカー 札幌 #ハイサイド #コーナー窓 #おしゃれ #かっこいい #コンクリート打ち放し 札幌
На фото: маленькая открытая гостиная комната в стиле модернизм с разноцветными стенами, телевизором на стене и серым полом для на участке и в саду
На фото: маленькая открытая гостиная комната в стиле модернизм с разноцветными стенами, телевизором на стене и серым полом для на участке и в саду
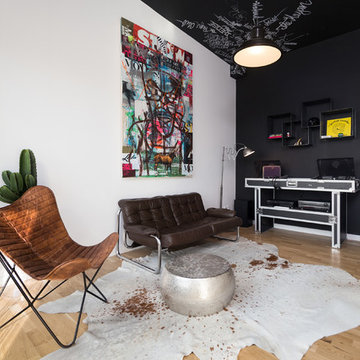
Свежая идея для дизайна: маленькая открытая гостиная комната в стиле фьюжн с музыкальной комнатой, разноцветными стенами, паркетным полом среднего тона и телевизором на стене для на участке и в саду - отличное фото интерьера
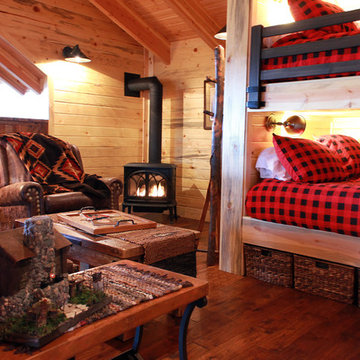
Идея дизайна: маленькая открытая гостиная комната в стиле рустика с разноцветными стенами и темным паркетным полом для на участке и в саду
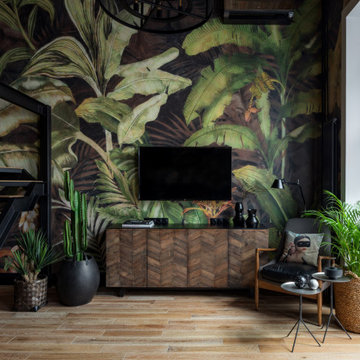
Источник вдохновения для домашнего уюта: маленькая двухуровневая гостиная комната в стиле лофт с разноцветными стенами, светлым паркетным полом, телевизором на стене и бежевым полом для на участке и в саду
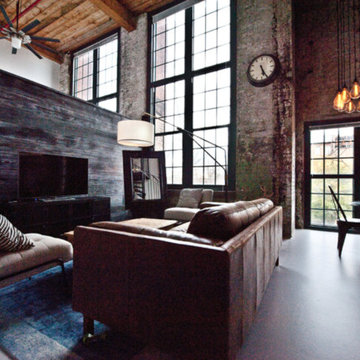
Eutree Shou Sugi Ban Wall Paneling. Space designed by Heirloom Design Build.
Пример оригинального дизайна: маленькая двухуровневая гостиная комната в стиле лофт с разноцветными стенами для на участке и в саду
Пример оригинального дизайна: маленькая двухуровневая гостиная комната в стиле лофт с разноцветными стенами для на участке и в саду
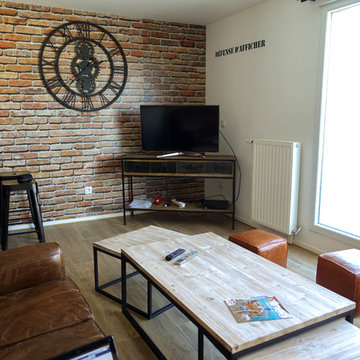
На фото: маленькая открытая гостиная комната в стиле лофт с разноцветными стенами, светлым паркетным полом и отдельно стоящим телевизором для на участке и в саду с
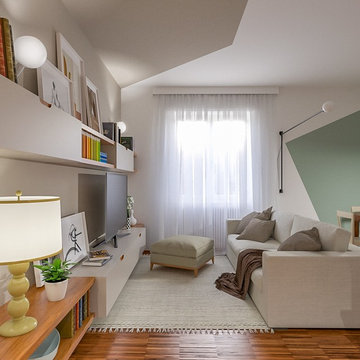
Liadesign
На фото: маленькая открытая гостиная комната в современном стиле с домашним баром, разноцветными стенами, темным паркетным полом и мультимедийным центром для на участке и в саду
На фото: маленькая открытая гостиная комната в современном стиле с домашним баром, разноцветными стенами, темным паркетным полом и мультимедийным центром для на участке и в саду
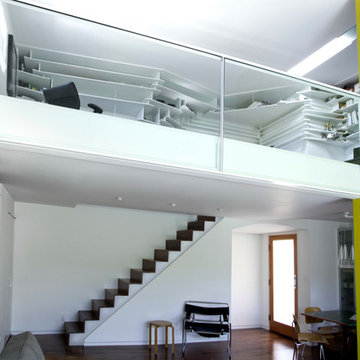
The loft space overlooks the main living room with a glass railing to maximize the visual connection between the two spaces.
Photo credit: Open Source Architecture
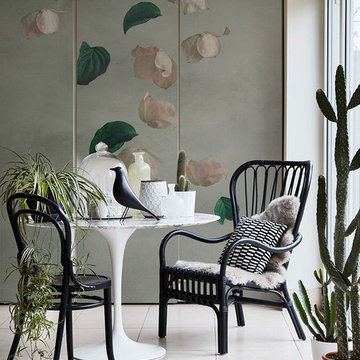
Wallcovering Collection 2016/17 by Inkiostro Bianco
Источник вдохновения для домашнего уюта: маленькая изолированная гостиная комната в современном стиле с разноцветными стенами и полом из керамической плитки для на участке и в саду
Источник вдохновения для домашнего уюта: маленькая изолированная гостиная комната в современном стиле с разноцветными стенами и полом из керамической плитки для на участке и в саду
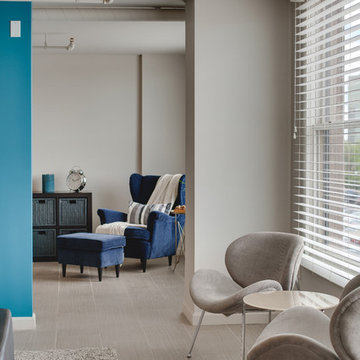
James Stewart
Свежая идея для дизайна: маленькая открытая гостиная комната в стиле модернизм с разноцветными стенами и полом из керамогранита для на участке и в саду - отличное фото интерьера
Свежая идея для дизайна: маленькая открытая гостиная комната в стиле модернизм с разноцветными стенами и полом из керамогранита для на участке и в саду - отличное фото интерьера
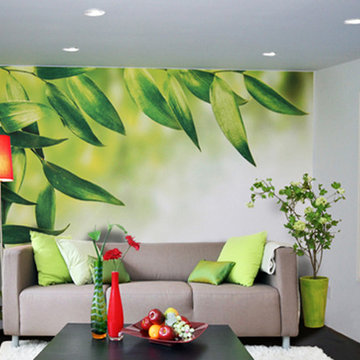
Red and green can look like permanent Christmas, but this homeowner makes the combination work with summery accents, including a full wall mural photo of summer greenery by Laqfoil. Note also how the shape of the red lampshade and green planter reflect each other, and then their colours are reflected in reverse in the vases.

I built this on my property for my aging father who has some health issues. Handicap accessibility was a factor in design. His dream has always been to try retire to a cabin in the woods. This is what he got.
It is a 1 bedroom, 1 bath with a great room. It is 600 sqft of AC space. The footprint is 40' x 26' overall.
The site was the former home of our pig pen. I only had to take 1 tree to make this work and I planted 3 in its place. The axis is set from root ball to root ball. The rear center is aligned with mean sunset and is visible across a wetland.
The goal was to make the home feel like it was floating in the palms. The geometry had to simple and I didn't want it feeling heavy on the land so I cantilevered the structure beyond exposed foundation walls. My barn is nearby and it features old 1950's "S" corrugated metal panel walls. I used the same panel profile for my siding. I ran it vertical to match the barn, but also to balance the length of the structure and stretch the high point into the canopy, visually. The wood is all Southern Yellow Pine. This material came from clearing at the Babcock Ranch Development site. I ran it through the structure, end to end and horizontally, to create a seamless feel and to stretch the space. It worked. It feels MUCH bigger than it is.
I milled the material to specific sizes in specific areas to create precise alignments. Floor starters align with base. Wall tops adjoin ceiling starters to create the illusion of a seamless board. All light fixtures, HVAC supports, cabinets, switches, outlets, are set specifically to wood joints. The front and rear porch wood has three different milling profiles so the hypotenuse on the ceilings, align with the walls, and yield an aligned deck board below. Yes, I over did it. It is spectacular in its detailing. That's the benefit of small spaces.
Concrete counters and IKEA cabinets round out the conversation.
For those who cannot live tiny, I offer the Tiny-ish House.
Photos by Ryan Gamma
Staging by iStage Homes
Design Assistance Jimmy Thornton
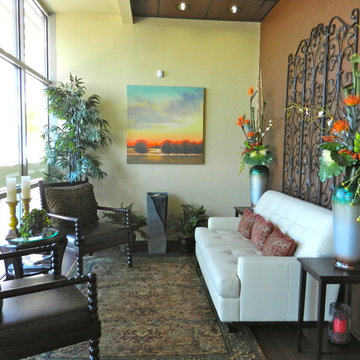
This 9' x 11' space was designed as a sitting area. The 54"w x 72"h wrought iron screen hanging above the small sofa adds height and interest to the area. Flanking the screen are two custom floral arrangement by Shannon Loves Flowers. The sound of water from the fountain adds an additional element to the serene environment. The art is from Gallery Direct.
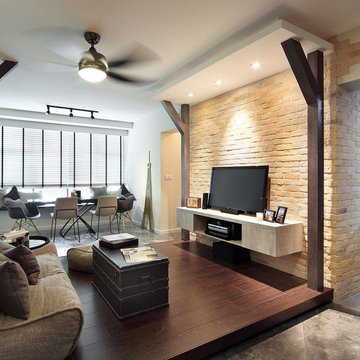
Chapter One Interiors and Ambient Lounge SG helped create this beautiful lower level apartment with exposed brick that uses is light and comfortable for living. The very small living room space is solved by using the Ambient Lounge Twin Couch bean bag and Vera Table as it's showpiece furniture. The tone of the Eco Weave fabric balances the exposed brick and wood features and creates light textures that make the feeling so relax but stylish.
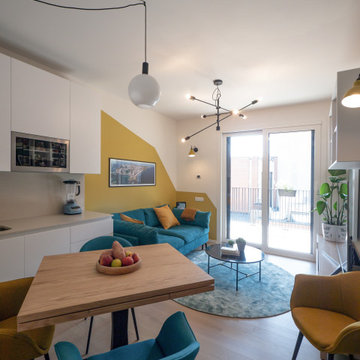
Liadesign
Пример оригинального дизайна: маленькая открытая гостиная комната в скандинавском стиле с с книжными шкафами и полками, разноцветными стенами, светлым паркетным полом и мультимедийным центром для на участке и в саду
Пример оригинального дизайна: маленькая открытая гостиная комната в скандинавском стиле с с книжными шкафами и полками, разноцветными стенами, светлым паркетным полом и мультимедийным центром для на участке и в саду
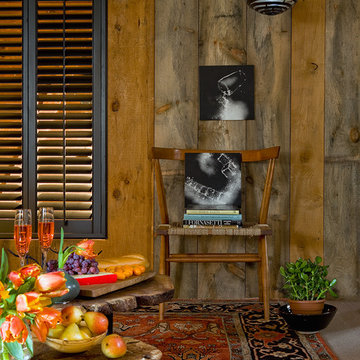
Michael J. Lee
На фото: маленькая парадная, изолированная гостиная комната в стиле фьюжн с разноцветными стенами и ковровым покрытием без камина, телевизора для на участке и в саду
На фото: маленькая парадная, изолированная гостиная комната в стиле фьюжн с разноцветными стенами и ковровым покрытием без камина, телевизора для на участке и в саду
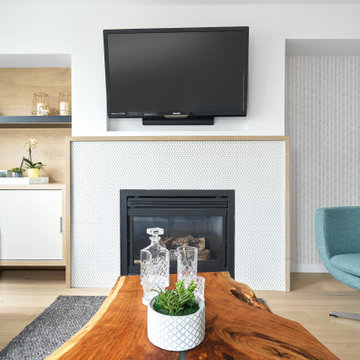
Идея дизайна: маленькая открытая гостиная комната в современном стиле с разноцветными стенами, светлым паркетным полом, стандартным камином, фасадом камина из плитки, телевизором на стене и коричневым полом для на участке и в саду
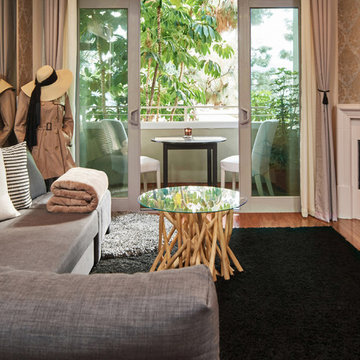
Mirrored wall + decorative wallpaper in horizontal & vertical direction to add an additional depth and width to this compact apartment unit. To complete its aesthetic Parisian design, the crafted free form teak wood and the circular tempered glass surface top were custom-made to admire Parisians love for nature.
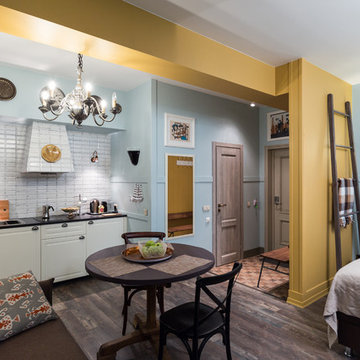
Проект и воплощение для гостиничной сети Апартаменты Моголя mogolapart.com
Фотограф - Дмитрий Цыренщиков
Дизайнер - Марина Чернова
На фото: маленькая открытая, объединенная гостиная комната в стиле фьюжн с разноцветными стенами и полом из керамической плитки для на участке и в саду с
На фото: маленькая открытая, объединенная гостиная комната в стиле фьюжн с разноцветными стенами и полом из керамической плитки для на участке и в саду с
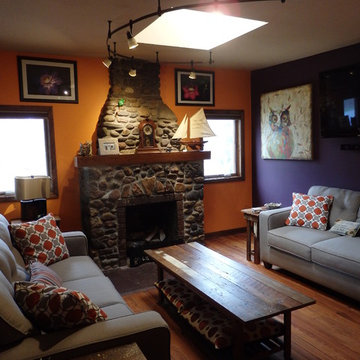
After
Источник вдохновения для домашнего уюта: маленькая парадная, изолированная гостиная комната в стиле фьюжн с разноцветными стенами, паркетным полом среднего тона, двусторонним камином, фасадом камина из камня и телевизором на стене для на участке и в саду
Источник вдохновения для домашнего уюта: маленькая парадная, изолированная гостиная комната в стиле фьюжн с разноцветными стенами, паркетным полом среднего тона, двусторонним камином, фасадом камина из камня и телевизором на стене для на участке и в саду
Маленькая гостиная с разноцветными стенами для на участке и в саду – фото дизайна интерьера
6

