Маленькая гостиная с разноцветными стенами для на участке и в саду – фото дизайна интерьера
Сортировать:
Бюджет
Сортировать:Популярное за сегодня
41 - 60 из 946 фото
1 из 3
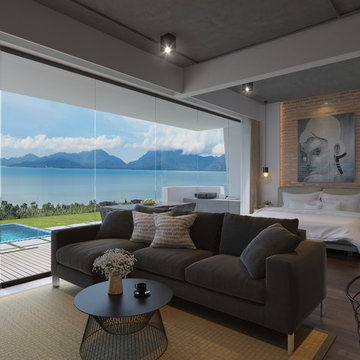
Interior view of one of the Studio Apartments overlooking the Gulf of Thailand in beautiful Koh Samui.
Timber floors, exposed ceilings, concrete, face bricks and industrial style fixtures and furniture achieve the "raw" look.
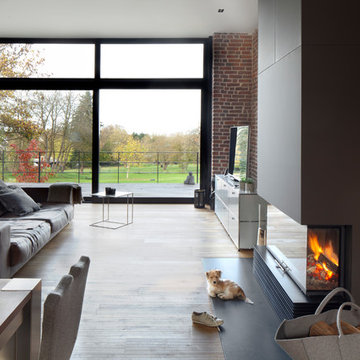
Пример оригинального дизайна: маленькая открытая гостиная комната в стиле лофт с разноцветными стенами, паркетным полом среднего тона, стандартным камином и коричневым полом для на участке и в саду
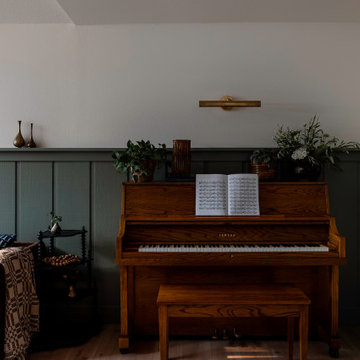
Antique piano with dark olive green shiplap wall paneling and a brown velvet couch.
Стильный дизайн: маленькая изолированная гостиная комната с музыкальной комнатой, разноцветными стенами и панелями на стенах для на участке и в саду - последний тренд
Стильный дизайн: маленькая изолированная гостиная комната с музыкальной комнатой, разноцветными стенами и панелями на стенах для на участке и в саду - последний тренд
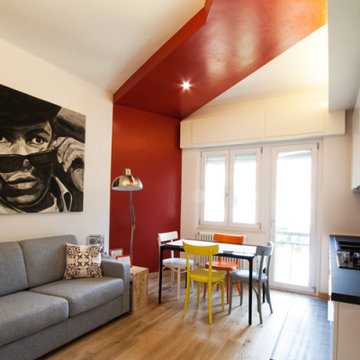
Soggiorno con angolo cottura a vista. Finiture: pavimento in parquet e pareti in tinta color bianco e rosso opaco. Illuminazione: faretti da incasso e strip led da appoggio su veletta in cartongesso.
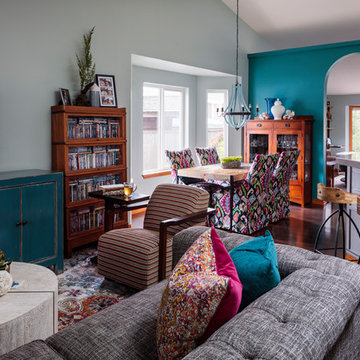
Based on other life priorities, not all of our work with clients happens at once. When we first met, we pulled up their carpet and installed hardy laminate flooring, along with new baseboards, interior doors and painting. A year later we cosmetically remodeled the kitchen installing new countertops, painting the cabinets and installing new fittings, hardware and a backsplash. Then a few years later the big game changer for the interior came when we updated their furnishings in the living room and family room, and remodeled their living room fireplace.
For more about Angela Todd Studios, click here: https://www.angelatoddstudios.com/
To learn more about this project, click here: https://www.angelatoddstudios.com/portfolio/cooper-mountain-jewel/
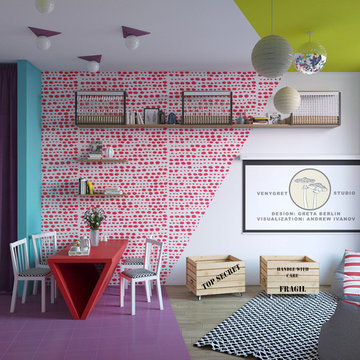
Design: Greta Berlin (VenyGret Studio)
Visualization: Andrew Ivanov
Яркое и экономичное оформление малогабаритных апартаментов с помощью нестандартного использования материалов и визуальных эффектов.
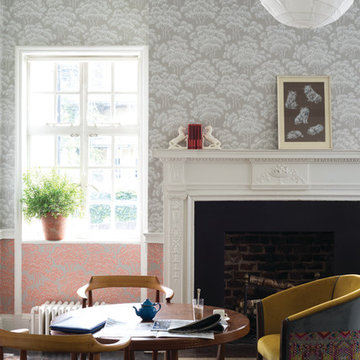
Tapete: Hornbeam® BP 5002 & 5004 Holzarbeiten: Wevet® No.273 Estate® Eggshell, Farrow & Ball
Источник вдохновения для домашнего уюта: маленькая гостиная комната в стиле кантри с темным паркетным полом, стандартным камином и разноцветными стенами для на участке и в саду
Источник вдохновения для домашнего уюта: маленькая гостиная комната в стиле кантри с темным паркетным полом, стандартным камином и разноцветными стенами для на участке и в саду
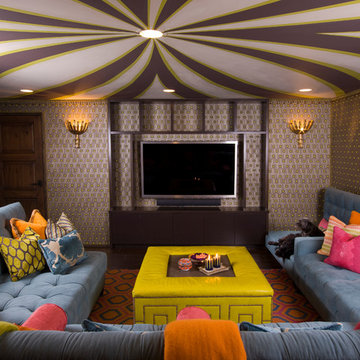
Architecture and Interior Design Photography by Ken Hayden
Идея дизайна: маленькая изолированная гостиная комната в средиземноморском стиле с разноцветными стенами, темным паркетным полом и мультимедийным центром без камина для на участке и в саду
Идея дизайна: маленькая изолированная гостиная комната в средиземноморском стиле с разноцветными стенами, темным паркетным полом и мультимедийным центром без камина для на участке и в саду
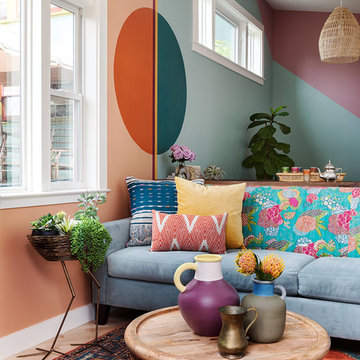
Идея дизайна: маленькая открытая, парадная гостиная комната в стиле фьюжн с разноцветными стенами, светлым паркетным полом и коричневым полом без камина, телевизора для на участке и в саду

Yasin Chaudhry
Источник вдохновения для домашнего уюта: маленькая открытая гостиная комната в современном стиле с телевизором на стене, паркетным полом среднего тона, разноцветными стенами и коричневым полом без камина для на участке и в саду
Источник вдохновения для домашнего уюта: маленькая открытая гостиная комната в современном стиле с телевизором на стене, паркетным полом среднего тона, разноцветными стенами и коричневым полом без камина для на участке и в саду

Liadesign
Свежая идея для дизайна: маленькая открытая гостиная комната в современном стиле с домашним баром, разноцветными стенами, темным паркетным полом и мультимедийным центром для на участке и в саду - отличное фото интерьера
Свежая идея для дизайна: маленькая открытая гостиная комната в современном стиле с домашним баром, разноцветными стенами, темным паркетным полом и мультимедийным центром для на участке и в саду - отличное фото интерьера

На фото: маленькая изолированная, парадная гостиная комната:: освещение в стиле шебби-шик с светлым паркетным полом, печью-буржуйкой, разноцветными стенами, фасадом камина из металла и бежевым полом для на участке и в саду
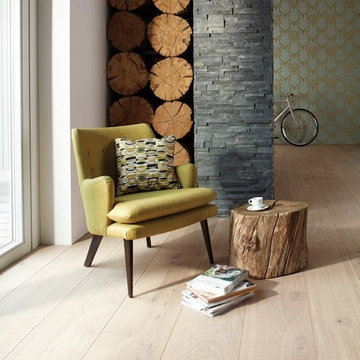
Свежая идея для дизайна: маленькая изолированная гостиная комната в стиле ретро с разноцветными стенами, светлым паркетным полом и коричневым полом без камина, телевизора для на участке и в саду - отличное фото интерьера
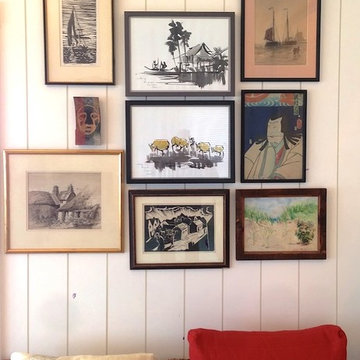
Summer cottage by Mullman Seidman Architects.
© Mullman Seidman Architects
На фото: маленькая изолированная гостиная комната в морском стиле с разноцветными стенами и деревянным полом без камина для на участке и в саду с
На фото: маленькая изолированная гостиная комната в морском стиле с разноцветными стенами и деревянным полом без камина для на участке и в саду с
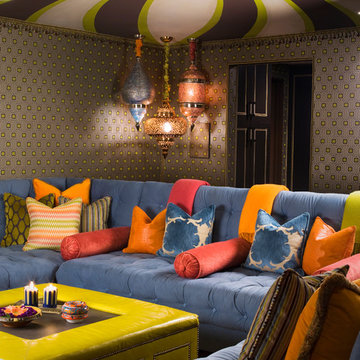
Architecture and Interior Design Photography by Ken Hayden
Пример оригинального дизайна: маленькая изолированная гостиная комната в средиземноморском стиле с разноцветными стенами, темным паркетным полом и мультимедийным центром без камина для на участке и в саду
Пример оригинального дизайна: маленькая изолированная гостиная комната в средиземноморском стиле с разноцветными стенами, темным паркетным полом и мультимедийным центром без камина для на участке и в саду
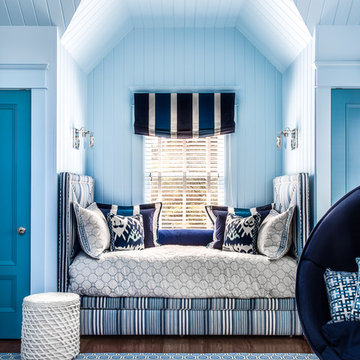
Свежая идея для дизайна: маленькая гостиная комната в морском стиле с паркетным полом среднего тона, разноцветными стенами и коричневым полом без камина, телевизора для на участке и в саду - отличное фото интерьера
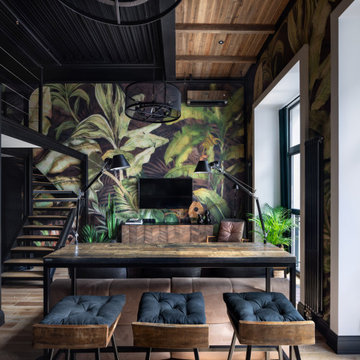
На фото: маленькая двухуровневая гостиная комната в стиле лофт с разноцветными стенами, светлым паркетным полом, телевизором на стене и бежевым полом для на участке и в саду
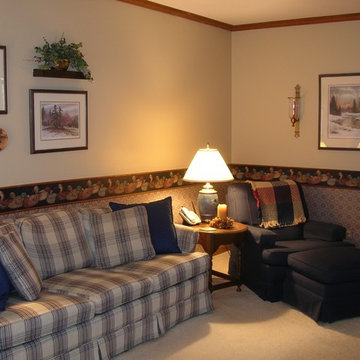
This country inspired TV room provides for a family gathering or space for quiet reading. Across from a TV cabinet, a couch and large occasional chair with ottoman provides adequate seating for 6 adults. Wallpaper treatment emphasizes fabric patterns. Framed wall art, collectors plates, candleabra, and shelf with silk plant adds the finishing touches.

I built this on my property for my aging father who has some health issues. Handicap accessibility was a factor in design. His dream has always been to try retire to a cabin in the woods. This is what he got.
It is a 1 bedroom, 1 bath with a great room. It is 600 sqft of AC space. The footprint is 40' x 26' overall.
The site was the former home of our pig pen. I only had to take 1 tree to make this work and I planted 3 in its place. The axis is set from root ball to root ball. The rear center is aligned with mean sunset and is visible across a wetland.
The goal was to make the home feel like it was floating in the palms. The geometry had to simple and I didn't want it feeling heavy on the land so I cantilevered the structure beyond exposed foundation walls. My barn is nearby and it features old 1950's "S" corrugated metal panel walls. I used the same panel profile for my siding. I ran it vertical to match the barn, but also to balance the length of the structure and stretch the high point into the canopy, visually. The wood is all Southern Yellow Pine. This material came from clearing at the Babcock Ranch Development site. I ran it through the structure, end to end and horizontally, to create a seamless feel and to stretch the space. It worked. It feels MUCH bigger than it is.
I milled the material to specific sizes in specific areas to create precise alignments. Floor starters align with base. Wall tops adjoin ceiling starters to create the illusion of a seamless board. All light fixtures, HVAC supports, cabinets, switches, outlets, are set specifically to wood joints. The front and rear porch wood has three different milling profiles so the hypotenuse on the ceilings, align with the walls, and yield an aligned deck board below. Yes, I over did it. It is spectacular in its detailing. That's the benefit of small spaces.
Concrete counters and IKEA cabinets round out the conversation.
For those who cannot live tiny, I offer the Tiny-ish House.
Photos by Ryan Gamma
Staging by iStage Homes
Design Assistance Jimmy Thornton
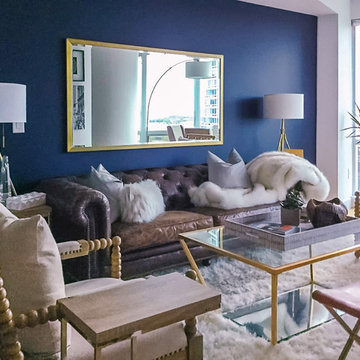
The room is now ready for lounging and/or entertaining. The deep, comfortable, classic Chesterfield leather sofa is a modern way to introduce a classic piece. By incorporating additional seating, x-stools, and minimal accent tables, we delivered on our client's wish for a space that can easily accommodate a group of 7 (seats 11 people including the dining nook). The integration of mirrored and glass surfaces reflects the natural light from the oversized windows balancing out the heavier pieces and textures to maintain an open and airy feel.
Photography: NICHEdg
Маленькая гостиная с разноцветными стенами для на участке и в саду – фото дизайна интерьера
3

