Маленькая гостиная комната в стиле модернизм для на участке и в саду – фото дизайна интерьера
Сортировать:
Бюджет
Сортировать:Популярное за сегодня
41 - 60 из 7 764 фото
1 из 3
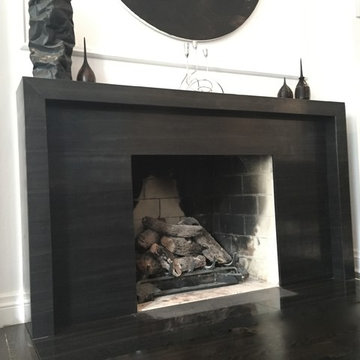
A traditional living room is updated with a modern/minimalist fireplace mantel, accents, artwork and furnishings.
Photo by Jump Communications Inc.
На фото: маленькая парадная, открытая гостиная комната в стиле модернизм с белыми стенами, темным паркетным полом, стандартным камином и фасадом камина из камня без телевизора для на участке и в саду
На фото: маленькая парадная, открытая гостиная комната в стиле модернизм с белыми стенами, темным паркетным полом, стандартным камином и фасадом камина из камня без телевизора для на участке и в саду
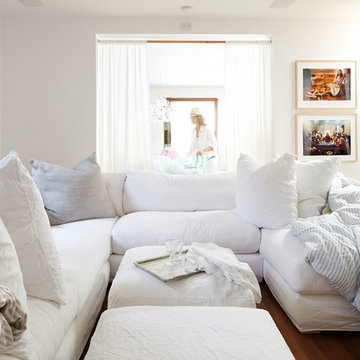
A wall-to-wall sofa moment in the media room that adjoins the living room and the kitchen. The family snuggle up here in a cloud of frill-free comfort and stripy duvets. Sectional was custom designed for the space by Rachel Ashwell Shabby Chic Couture and covered in machine-washable white linen slipcovers.
Photo Credit: Amy Neunsinger
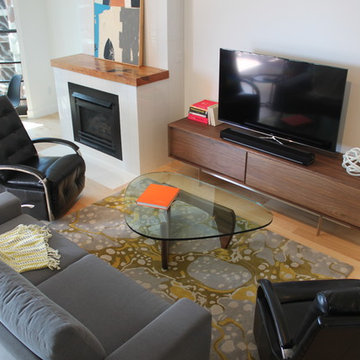
KRS
Have you ever dreamt about your pie in the sky home? Well I have! That is, our wonderful client’s dream home. It includes a place with 72-degree weather everyday, a wondrous view of a harbor, a walkable city & with clean, modern accommodations. And voilà… a penthouse flat in downtown San Diego by the bay. We stripped away the cheap 80’s rental finishes, opened things up to bring in the sunshine, added new flooring, kitchen, bathrooms, a fireplace refresh and modern furniture for a little slice of heaven and comfort. Don't tell anyone, but there’s even a Lazy Boy chair in there!
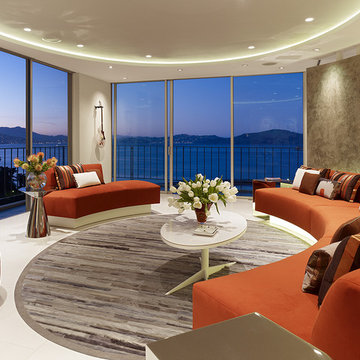
photos: Matthew Millman
This 1100 SF space is a reinvention of an early 1960s unit in one of two semi-circular apartment towers near San Francisco’s Aquatic Park. The existing design ignored the sweeping views and featured the same humdrum features one might have found in a mid-range suburban development from 40 years ago. The clients who bought the unit wanted to transform the apartment into a pied a terre with the feel of a high-end hotel getaway: sleek, exciting, sexy. The apartment would serve as a theater, revealing the spectacular sights of the San Francisco Bay.
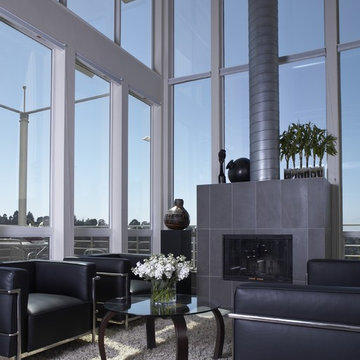
Пример оригинального дизайна: маленькая гостиная комната в стиле модернизм для на участке и в саду

This open concept dining & living room was very long and narrow. The challange was to balance it out with furniture placement and accessories.
Свежая идея для дизайна: маленькая гостиная комната в стиле модернизм с белыми стенами, телевизором на стене и красивыми шторами для на участке и в саду - отличное фото интерьера
Свежая идея для дизайна: маленькая гостиная комната в стиле модернизм с белыми стенами, телевизором на стене и красивыми шторами для на участке и в саду - отличное фото интерьера

The design narrative focused on natural materials using a calm colour scheme inspired by Nordic living. The use of dark walnut wood across the floors and with kitchen units made the kitchen flow with the living space well and blend in rather than stand out. The Verde Alpi marble used on the worktops, the island and the bespoke fireplace surrounds complements the dark wooden kitchen units as well as the copper boiling tap and ovens, serving as a nod to nature and connecting the space with the outside. The same shade of Little Greene paint has been used throughout the house to bring continuity, even on the living room ceiling to close the space in and make it cosy. The hallway mural called Scoop by Hovia added the finishing touch to reflect the originally aimed grandeur of the traditional Victorian townhouse.
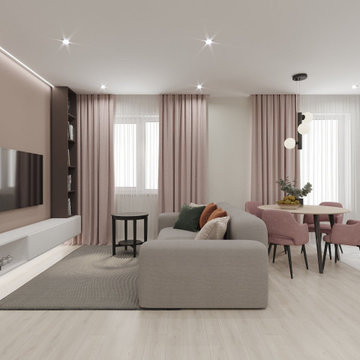
Living room and kitchen combo in Scandinavian style. Popular and strong colour combination - grey and pink, here - mild pastel hues. Big comfortable couch transforms into the bed.

Идея дизайна: маленькая двухуровневая гостиная комната в стиле модернизм с белыми стенами, паркетным полом среднего тона, стандартным камином, фасадом камина из дерева и коричневым полом для на участке и в саду

a small family room provides an area for television at the open kitchen and living space
Идея дизайна: маленькая открытая гостиная комната в стиле модернизм с белыми стенами, светлым паркетным полом, стандартным камином, фасадом камина из камня, телевизором на стене, разноцветным полом и деревянными стенами для на участке и в саду
Идея дизайна: маленькая открытая гостиная комната в стиле модернизм с белыми стенами, светлым паркетным полом, стандартным камином, фасадом камина из камня, телевизором на стене, разноцветным полом и деревянными стенами для на участке и в саду

The architecture of this modern house has unique design features. The entrance foyer is bright and spacious with beautiful open frame stairs and large windows. The open-plan interior design combines the living room, dining room and kitchen providing an easy living with a stylish layout. The bathrooms and en-suites throughout the house complement the overall spacious feeling of the house.

Пример оригинального дизайна: маленькая открытая гостиная комната в стиле модернизм с синими стенами, паркетным полом среднего тона, телевизором на стене и коричневым полом для на участке и в саду
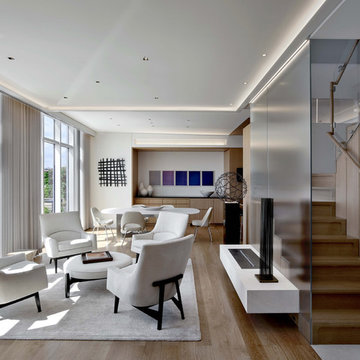
Eric Laignel
На фото: маленькая парадная, открытая гостиная комната в стиле модернизм для на участке и в саду
На фото: маленькая парадная, открытая гостиная комната в стиле модернизм для на участке и в саду
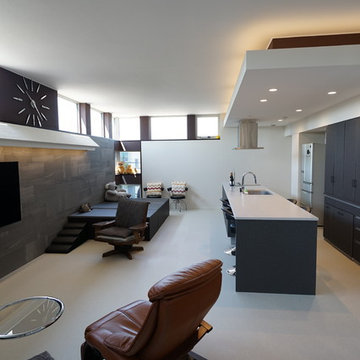
#ガレージハウス 札幌 #二世帯住宅 札幌 #ドッグラン 札幌 #ペット共生 札幌 #カーポート 札幌 #キャンピングカー 札幌 #ハイサイド #コーナー窓 #おしゃれ #かっこいい #コンクリート打ち放し 札幌
На фото: маленькая открытая гостиная комната в стиле модернизм с разноцветными стенами, телевизором на стене и серым полом для на участке и в саду
На фото: маленькая открытая гостиная комната в стиле модернизм с разноцветными стенами, телевизором на стене и серым полом для на участке и в саду

Kip Dawkins
Идея дизайна: маленькая изолированная гостиная комната в стиле модернизм с с книжными шкафами и полками, белыми стенами, паркетным полом среднего тона, стандартным камином, фасадом камина из плитки и коричневым полом без телевизора для на участке и в саду
Идея дизайна: маленькая изолированная гостиная комната в стиле модернизм с с книжными шкафами и полками, белыми стенами, паркетным полом среднего тона, стандартным камином, фасадом камина из плитки и коричневым полом без телевизора для на участке и в саду
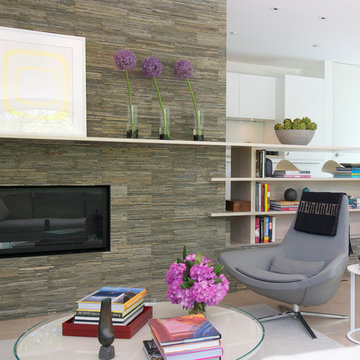
This gas fireplace serves as a textural and semi-open room divider between a modest all-in-one living space and a bright galley kitchen. The oak mantel and shelving mask the working part of the kitchen.
Photo credit Jane Beiles.
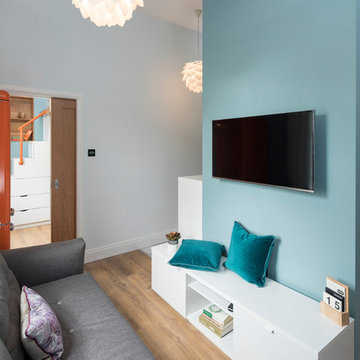
На фото: маленькая изолированная гостиная комната в стиле модернизм с домашним баром, синими стенами, полом из ламината, телевизором на стене и коричневым полом для на участке и в саду
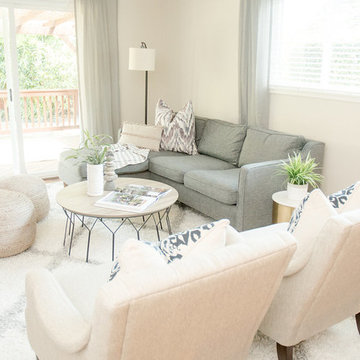
Quiana Marie Photography
Modern meets Coastal Design
На фото: маленькая открытая гостиная комната в стиле модернизм с бежевыми стенами, темным паркетным полом, отдельно стоящим телевизором, коричневым полом и ковром на полу для на участке и в саду с
На фото: маленькая открытая гостиная комната в стиле модернизм с бежевыми стенами, темным паркетным полом, отдельно стоящим телевизором, коричневым полом и ковром на полу для на участке и в саду с
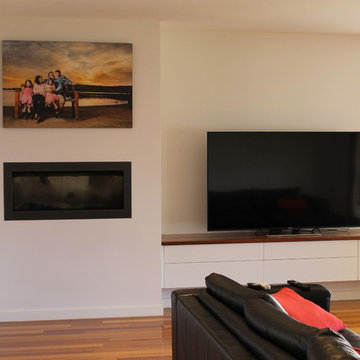
Jetmaster Fire Place & Floating wall unit with timber benchtop
На фото: маленькая гостиная комната в стиле модернизм с белыми стенами, стандартным камином, фасадом камина из дерева и телевизором на стене для на участке и в саду с
На фото: маленькая гостиная комната в стиле модернизм с белыми стенами, стандартным камином, фасадом камина из дерева и телевизором на стене для на участке и в саду с

Builder: John Kraemer & Sons | Photography: Landmark Photography
Стильный дизайн: маленькая открытая гостиная комната в стиле модернизм с бежевыми стенами, бетонным полом, фасадом камина из камня и телевизором на стене без камина для на участке и в саду - последний тренд
Стильный дизайн: маленькая открытая гостиная комната в стиле модернизм с бежевыми стенами, бетонным полом, фасадом камина из камня и телевизором на стене без камина для на участке и в саду - последний тренд
Маленькая гостиная комната в стиле модернизм для на участке и в саду – фото дизайна интерьера
3