Маленькая гостиная комната с коричневыми стенами для на участке и в саду – фото дизайна интерьера
Сортировать:
Бюджет
Сортировать:Популярное за сегодня
61 - 80 из 976 фото
1 из 3
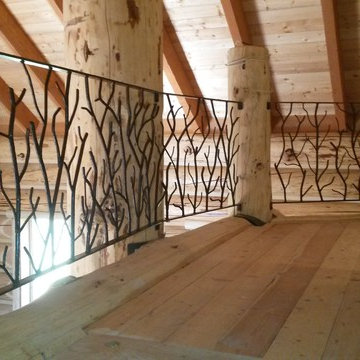
Идея дизайна: маленькая двухуровневая гостиная комната в стиле рустика с коричневыми стенами, светлым паркетным полом и бежевым полом без камина, телевизора для на участке и в саду
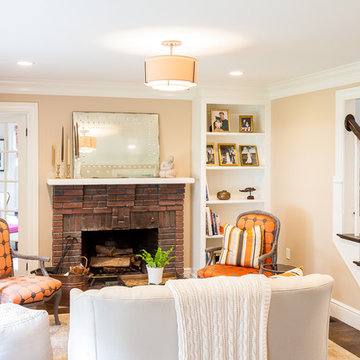
The clients desired to keep the original fireplace and the addition of custom built bookshelves and a new french door to the office provided the room with a fresh new look.
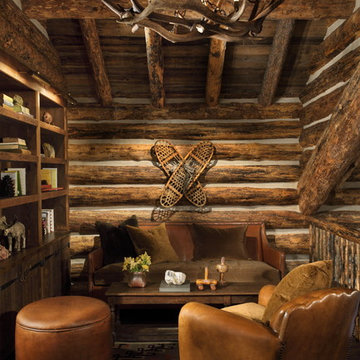
Идея дизайна: маленькая открытая гостиная комната в стиле рустика с коричневыми стенами и паркетным полом среднего тона без камина, телевизора для на участке и в саду
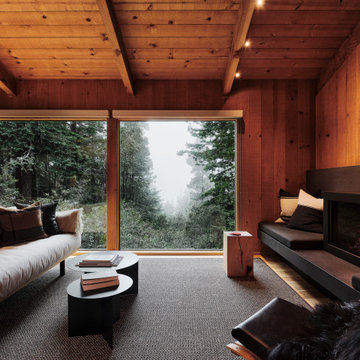
Living Room with floor to ceiling windows looking toward the ocean.
Пример оригинального дизайна: маленькая двухуровневая гостиная комната в стиле рустика с паркетным полом среднего тона, фасадом камина из камня, коричневыми стенами, печью-буржуйкой и деревянными стенами для на участке и в саду
Пример оригинального дизайна: маленькая двухуровневая гостиная комната в стиле рустика с паркетным полом среднего тона, фасадом камина из камня, коричневыми стенами, печью-буржуйкой и деревянными стенами для на участке и в саду
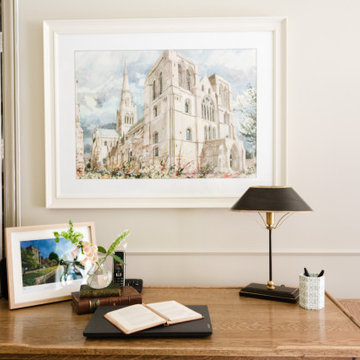
The brief was to transform the apartment into a functional and comfortable home, suitable for everyday living; a place of warmth and true homeliness. Excitingly, we were encouraged to be brave and bold with colour, and so we took inspiration from the beautiful garden of England; Kent . We opted for a palette of French greys, Farrow and Ball's warm neutrals, rich textures and textiles. We hope you like the result as much as we did!

This three-story vacation home for a family of ski enthusiasts features 5 bedrooms and a six-bed bunk room, 5 1/2 bathrooms, kitchen, dining room, great room, 2 wet bars, great room, exercise room, basement game room, office, mud room, ski work room, decks, stone patio with sunken hot tub, garage, and elevator.
The home sits into an extremely steep, half-acre lot that shares a property line with a ski resort and allows for ski-in, ski-out access to the mountain’s 61 trails. This unique location and challenging terrain informed the home’s siting, footprint, program, design, interior design, finishes, and custom made furniture.
Credit: Samyn-D'Elia Architects
Project designed by Franconia interior designer Randy Trainor. She also serves the New Hampshire Ski Country, Lake Regions and Coast, including Lincoln, North Conway, and Bartlett.
For more about Randy Trainor, click here: https://crtinteriors.com/
To learn more about this project, click here: https://crtinteriors.com/ski-country-chic/

"custom fireplace mantel"
"custom fireplace overmantel"
"omega cast stone mantel"
"omega cast stone fireplace mantle" "fireplace design idea" Mantel. Fireplace. Omega. Mantel Design.
"custom cast stone mantel"
"linear fireplace mantle"
"linear cast stone fireplace mantel"
"linear fireplace design"
"linear fireplace overmantle"
"fireplace surround"
"carved fireplace mantle"
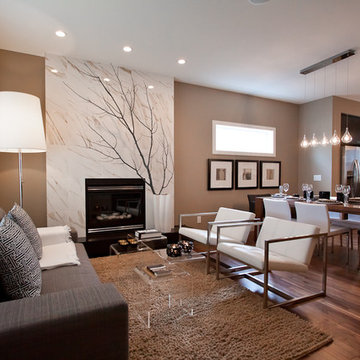
A Hotel Luxe Modern Transitional Home by Natalie Fuglestveit Interior Design, Calgary Interior Design Firm. Photos by Lindsay Nichols Photography.
Interior design includes modern fireplace with 24"x24" calacutta marble tile face, 18 karat vase with tree, black and white geometric prints, modern Gus white Delano armchairs, natural walnut hardwood floors, medium brown wall color, ET2 Lighting linear pendant fixture over dining table with tear drop glass, acrylic coffee table, carmel shag wool area rug, champagne gold Delta Trinsic faucet, charcoal flat panel cabinets, tray ceiling with chandelier in master bedroom, pink floral drapery in girls room with teal linear border.
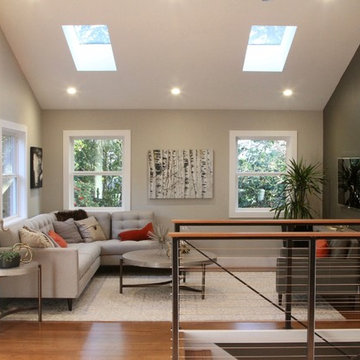
Once a cabin chopped up into tiny, disjointed rooms, the new home feature an open plan, clean lines, abundant natural light, and an unforgettable view of San Francisco and the Golden Gate.
3 Lights Design

For this project we did a small bathroom/mud room remodel and main floor bathroom remodel along with an Interior Design Service at - Hyak Ski Cabin.
Свежая идея для дизайна: маленькая двухуровневая гостиная комната в стиле кантри с коричневыми стенами, полом из сланца, печью-буржуйкой, фасадом камина из металла и коричневым полом без телевизора для на участке и в саду - отличное фото интерьера
Свежая идея для дизайна: маленькая двухуровневая гостиная комната в стиле кантри с коричневыми стенами, полом из сланца, печью-буржуйкой, фасадом камина из металла и коричневым полом без телевизора для на участке и в саду - отличное фото интерьера
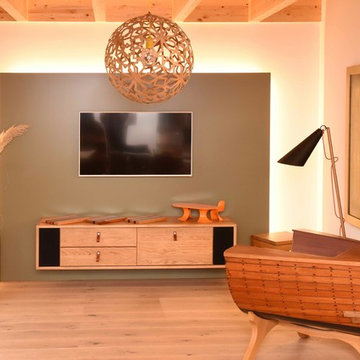
Идея дизайна: маленькая изолированная гостиная комната в современном стиле с паркетным полом среднего тона, телевизором на стене и коричневыми стенами без камина для на участке и в саду
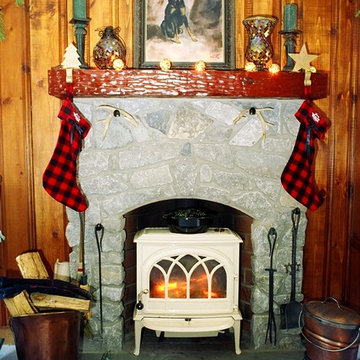
На фото: маленькая изолированная гостиная комната в стиле рустика с коричневыми стенами, бетонным полом, печью-буржуйкой и фасадом камина из камня для на участке и в саду

This warm Hemlock walls home finished with a Sherwin Williams lacquer sealer for durability in this modern style cabin has a masonry double sided fireplace as its focal point. Large Marvin windows and patio doors with transoms allow a full glass wall for lake viewing. Built in wood cubbie in the stone fireplace.
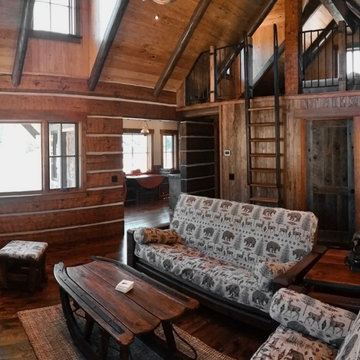
Wood Burning Fireplace in restored 1930's small fishing cabin.
Photo by Jason Letham
На фото: маленькая двухуровневая гостиная комната в стиле рустика с коричневыми стенами, темным паркетным полом, стандартным камином и фасадом камина из камня без телевизора для на участке и в саду
На фото: маленькая двухуровневая гостиная комната в стиле рустика с коричневыми стенами, темным паркетным полом, стандартным камином и фасадом камина из камня без телевизора для на участке и в саду
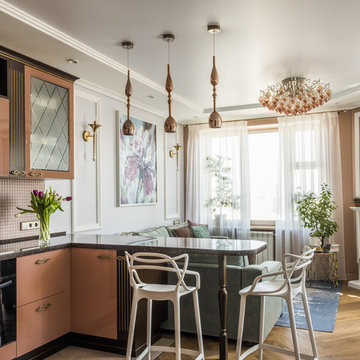
фотограф Дина Александрова
Стильный дизайн: маленькая парадная, открытая, объединенная гостиная комната в стиле неоклассика (современная классика) с коричневыми стенами, паркетным полом среднего тона, стандартным камином, телевизором на стене и коричневым полом для на участке и в саду - последний тренд
Стильный дизайн: маленькая парадная, открытая, объединенная гостиная комната в стиле неоклассика (современная классика) с коричневыми стенами, паркетным полом среднего тона, стандартным камином, телевизором на стене и коричневым полом для на участке и в саду - последний тренд
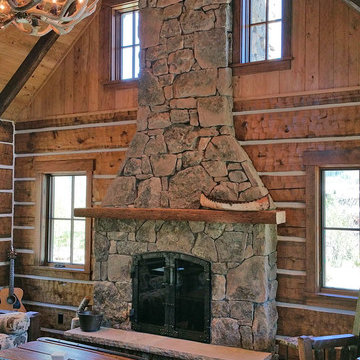
Стильный дизайн: маленькая двухуровневая гостиная комната в стиле рустика с коричневыми стенами, темным паркетным полом, стандартным камином и фасадом камина из камня без телевизора для на участке и в саду - последний тренд
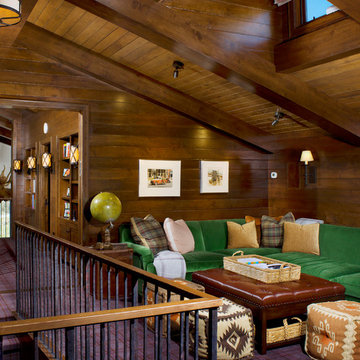
Источник вдохновения для домашнего уюта: маленькая гостиная комната в стиле рустика с коричневыми стенами для на участке и в саду
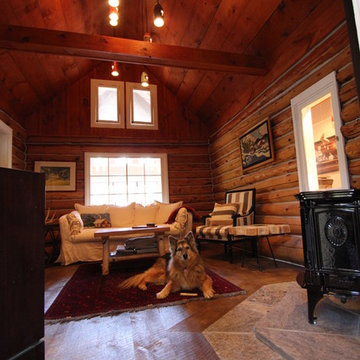
Log cabin situated inside a larger cabin. In-house photography.
Свежая идея для дизайна: маленькая гостиная комната в стиле рустика с коричневыми стенами, угловым камином, фасадом камина из камня и отдельно стоящим телевизором для на участке и в саду - отличное фото интерьера
Свежая идея для дизайна: маленькая гостиная комната в стиле рустика с коричневыми стенами, угловым камином, фасадом камина из камня и отдельно стоящим телевизором для на участке и в саду - отличное фото интерьера
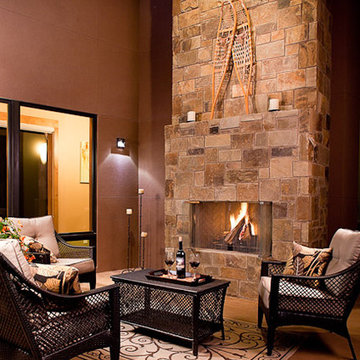
Modest, contemporary mountain home in Shenandoah Valley, CO. Home enhance the extraordinary surrounding scenery through the thoughtful integration of building elements with the natural assets of the site and terrain. Full height stone outdoor fireplace.
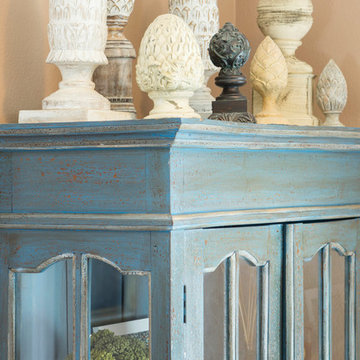
A 700 square foot space in the city gets a farmhouse makeover while preserving the clients’ love for all things colorfully eclectic and showcasing their favorite flea market finds! Featuring an entry way, living room, dining room and great room, the entire design and color scheme was inspired by the clients’ nostalgic painting of East Coast sunflower fields and a vintage console in bold colors.
Shown in this Photo: the custom red media armoire tucks neatly into a corner while a custom conversation sofa, custom pillows, tweed ottoman and leather recliner are anchored by a richly textured turquoise area rug to create multiple seating areas in this small space. A vintage curio cabinet, placed in a niche, serves as a dry bar for storing drinkware and alcohol. Farmhouse accessories complete the design. | Photography Joshua Caldwell.
Маленькая гостиная комната с коричневыми стенами для на участке и в саду – фото дизайна интерьера
4