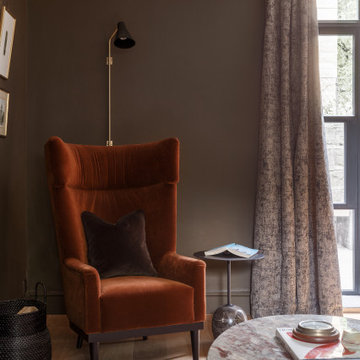Маленькая гостиная комната с коричневыми стенами для на участке и в саду – фото дизайна интерьера
Сортировать:
Бюджет
Сортировать:Популярное за сегодня
41 - 60 из 976 фото
1 из 3
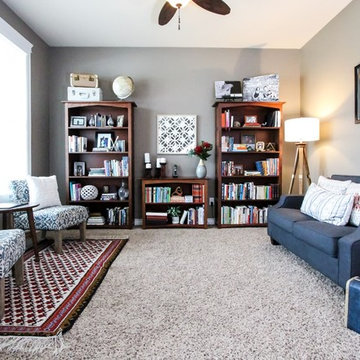
The client wanted to have a space where she could relax and read from her personal collection of favorite books. By utilizing some existing furniture and adding a few key pieces, we created a space that is ideal for conversation and quiet, whichever suits the mood. The client travels all over the world, so I wanted to feature some great pieces she has collected along the way. See if you can spot some of the unique decor in the home library!
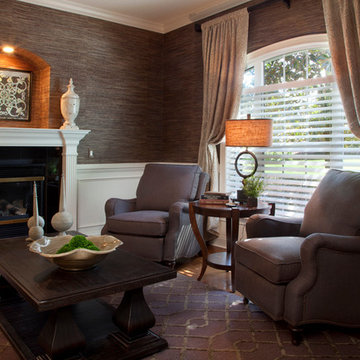
Harvey Smith Photography
На фото: маленькая парадная, изолированная гостиная комната в стиле неоклассика (современная классика) с коричневыми стенами, паркетным полом среднего тона, стандартным камином и фасадом камина из дерева без телевизора для на участке и в саду с
На фото: маленькая парадная, изолированная гостиная комната в стиле неоклассика (современная классика) с коричневыми стенами, паркетным полом среднего тона, стандартным камином и фасадом камина из дерева без телевизора для на участке и в саду с
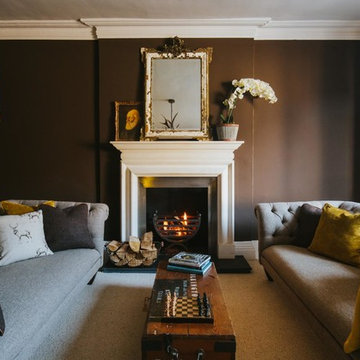
Стильный дизайн: маленькая изолированная гостиная комната в классическом стиле с коричневыми стенами, ковровым покрытием, стандартным камином, фасадом камина из металла и бежевым полом без телевизора для на участке и в саду - последний тренд
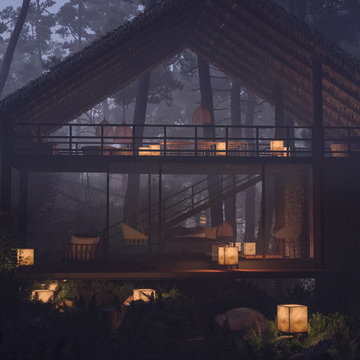
Hidden away amidst the wilderness in the outskirts of the central province of Sri Lanka, is a modern take of a lightweight timber Eco-Cottage consisting of 2 living levels. The cottage takes up a mere footprint of 500 square feet of land, and the structure is raised above ground level and held by stilts, reducing the disturbance to the fauna and flora. The entrance to the cottage is across a suspended timber bridge hanging over the ground cover. The timber planks are spaced apart to give a delicate view of the green living belt below.
Even though an H-iron framework is used for the formation of the shell, it is finished with earthy toned materials such as timber flooring, timber cladded ceiling and trellis, feature rock walls and a hay-thatched roof.
The bedroom and the open washroom is placed on the ground level closer to the natural ground cover filled with delicate living things to make the sleeper or the user of the space feel more in one with nature, and the use of sheer glass around the bedroom further enhances the experience of living outdoors with the luxuries of indoor living.
The living and dining spaces are on the upper deck level. The steep set roof hangs over the spaces giving ample shelter underneath. The living room and dining spaces are fully open to nature with a minimal handrail to determine the usable space from the outdoors. The cottage is lit up by the use of floor lanterns made up of pale cloth, again maintaining the minimal disturbance to the surroundings.
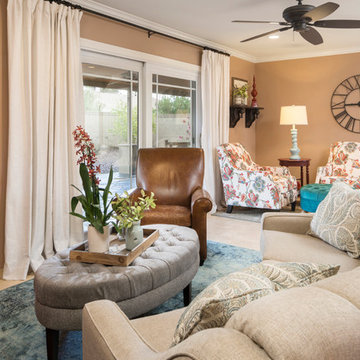
A 700 square foot space in the city gets a farmhouse makeover while preserving the clients’ love for all things colorfully eclectic and showcasing their favorite flea market finds! Featuring an entry way, living room, dining room and great room, the entire design and color scheme was inspired by the clients’ nostalgic painting of East Coast sunflower fields and a vintage console in bold colors.
Shown in this Photo: the custom red media armoire tucks neatly into a corner while a custom conversation sofa, custom pillows, tweed ottoman and leather recliner are anchored by a richly textured turquoise area rug to create multiple seating areas in this small space. Floral occasional chairs in a nearby seating area with tufted ottoman and oversized wall clock are all accented by custom linen drapery, wrought iron drapery rod, farmhouse lighting and accessories. | Photography Joshua Caldwell.
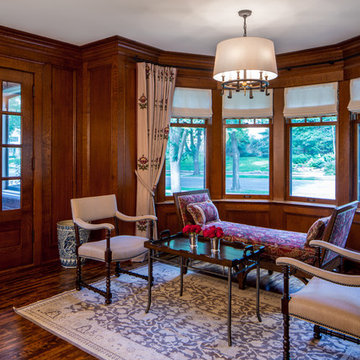
Brandon Stengell
Свежая идея для дизайна: маленькая парадная, открытая гостиная комната в классическом стиле с коричневыми стенами и темным паркетным полом без камина, телевизора для на участке и в саду - отличное фото интерьера
Свежая идея для дизайна: маленькая парадная, открытая гостиная комната в классическом стиле с коричневыми стенами и темным паркетным полом без камина, телевизора для на участке и в саду - отличное фото интерьера
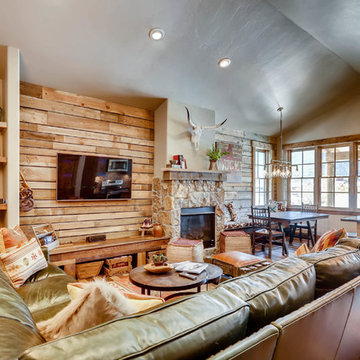
Rent this cabin in Grand Lake Colorado at www.GrandLakeCabinRentals.com
Идея дизайна: маленькая открытая гостиная комната в стиле рустика с коричневыми стенами, темным паркетным полом, стандартным камином, фасадом камина из камня, телевизором на стене и коричневым полом для на участке и в саду
Идея дизайна: маленькая открытая гостиная комната в стиле рустика с коричневыми стенами, темным паркетным полом, стандартным камином, фасадом камина из камня, телевизором на стене и коричневым полом для на участке и в саду
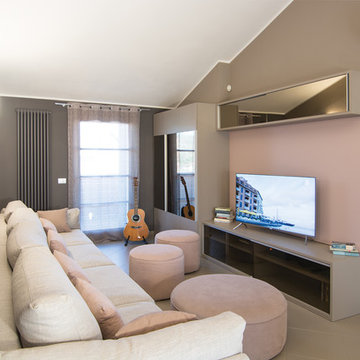
Il maxi divano color corda, ecrù, sabbia è affinacato da tre grandi puff rotondi dai colori rosa, rosa cipria, violetto... il tutto abbinato ai colori neutri delle pareti e della boiserie del mobile Tv disegnato dal mio Studio. RBS photo
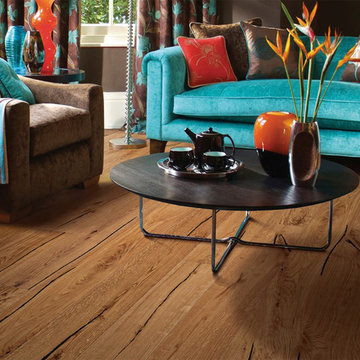
Color:Castle-Combe-Artisans-Walworth
На фото: маленькая изолированная гостиная комната в стиле фьюжн с коричневыми стенами и паркетным полом среднего тона без камина для на участке и в саду
На фото: маленькая изолированная гостиная комната в стиле фьюжн с коричневыми стенами и паркетным полом среднего тона без камина для на участке и в саду
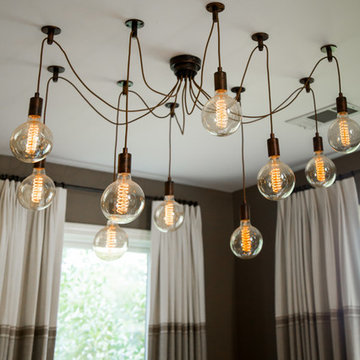
Michael Allen
Стильный дизайн: маленькая парадная, изолированная гостиная комната в стиле неоклассика (современная классика) с коричневыми стенами, полом из керамической плитки и бежевым полом без телевизора для на участке и в саду - последний тренд
Стильный дизайн: маленькая парадная, изолированная гостиная комната в стиле неоклассика (современная классика) с коричневыми стенами, полом из керамической плитки и бежевым полом без телевизора для на участке и в саду - последний тренд
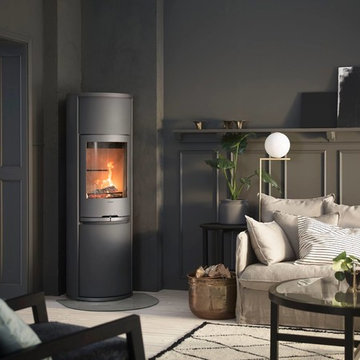
Пример оригинального дизайна: маленькая изолированная гостиная комната в современном стиле с коричневыми стенами, светлым паркетным полом, печью-буржуйкой, фасадом камина из металла и бежевым полом без телевизора для на участке и в саду
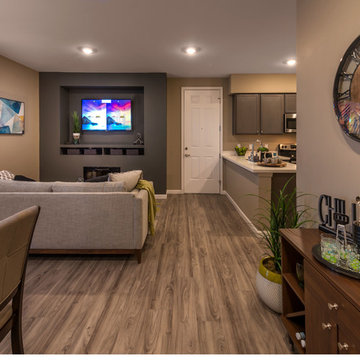
Идея дизайна: маленькая открытая гостиная комната в стиле неоклассика (современная классика) с коричневыми стенами, стандартным камином, фасадом камина из штукатурки, телевизором на стене, коричневым полом и полом из ламината для на участке и в саду
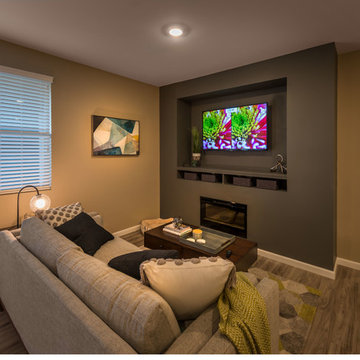
На фото: маленькая открытая гостиная комната в стиле неоклассика (современная классика) с полом из ламината, коричневыми стенами, стандартным камином, фасадом камина из штукатурки, телевизором на стене и коричневым полом для на участке и в саду с
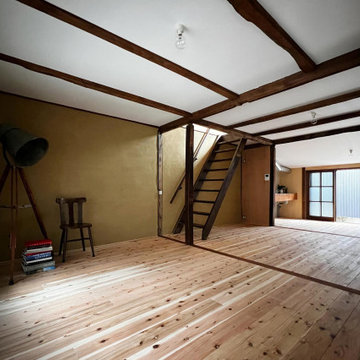
押入の中にあった階段は壁・建具・底板を取り外してスケルトン化し、手摺を付けて再利用。
Идея дизайна: маленькая открытая гостиная комната с коричневыми стенами, светлым паркетным полом, коричневым полом, балками на потолке и акцентной стеной для на участке и в саду
Идея дизайна: маленькая открытая гостиная комната с коричневыми стенами, светлым паркетным полом, коричневым полом, балками на потолке и акцентной стеной для на участке и в саду
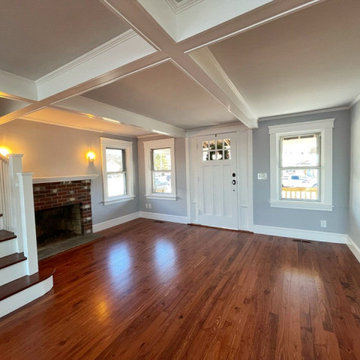
When the owner of this petite c. 1910 cottage in Riverside, RI first considered purchasing it, he fell for its charming front façade and the stunning rear water views. But it needed work. The weather-worn, water-facing back of the house was in dire need of attention. The first-floor kitchen/living/dining areas were cramped. There was no first-floor bathroom, and the second-floor bathroom was a fright. Most surprisingly, there was no rear-facing deck off the kitchen or living areas to allow for outdoor living along the Providence River.
In collaboration with the homeowner, KHS proposed a number of renovations and additions. The first priority was a new cantilevered rear deck off an expanded kitchen/dining area and reconstructed sunroom, which was brought up to the main floor level. The cantilever of the deck prevents the need for awkwardly tall supporting posts that could potentially be undermined by a future storm event or rising sea level.
To gain more first-floor living space, KHS also proposed capturing the corner of the wrapping front porch as interior kitchen space in order to create a more generous open kitchen/dining/living area, while having minimal impact on how the cottage appears from the curb. Underutilized space in the existing mudroom was also reconfigured to contain a modest full bath and laundry closet. Upstairs, a new full bath was created in an addition between existing bedrooms. It can be accessed from both the master bedroom and the stair hall. Additional closets were added, too.
New windows and doors, new heart pine flooring stained to resemble the patina of old pine flooring that remained upstairs, new tile and countertops, new cabinetry, new plumbing and lighting fixtures, as well as a new color palette complete the updated look. Upgraded insulation in areas exposed during the construction and augmented HVAC systems also greatly improved indoor comfort. Today, the cottage continues to charm while also accommodating modern amenities and features.
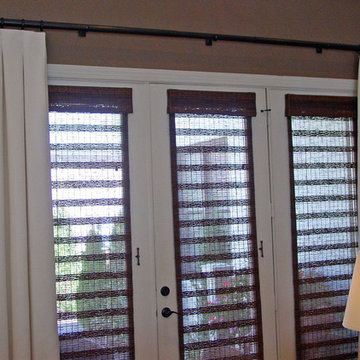
Designed by KLP Interiors
Fabricated by Jeannine's Draperies & Interiors
Пример оригинального дизайна: маленькая парадная, открытая гостиная комната в стиле неоклассика (современная классика) с коричневыми стенами и темным паркетным полом без камина, телевизора для на участке и в саду
Пример оригинального дизайна: маленькая парадная, открытая гостиная комната в стиле неоклассика (современная классика) с коричневыми стенами и темным паркетным полом без камина, телевизора для на участке и в саду
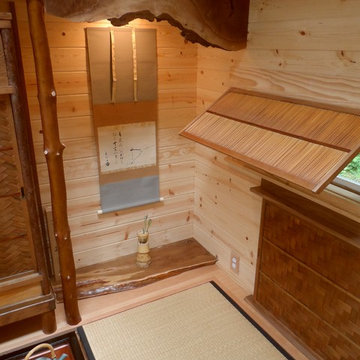
Свежая идея для дизайна: маленькая открытая гостиная комната в восточном стиле с коричневыми стенами и светлым паркетным полом без телевизора для на участке и в саду - отличное фото интерьера
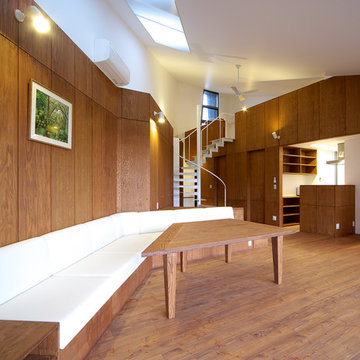
玄関側の見返し。ソファの後ろにはダイニングテーブル。右手には半オープンのキッチンや水回り、個室群が並ぶ。
ロフトへ上がる螺旋階段の奥に玄関。
Идея дизайна: маленькая открытая гостиная комната в современном стиле с коричневыми стенами, коричневым полом и паркетным полом среднего тона без камина, телевизора для на участке и в саду
Идея дизайна: маленькая открытая гостиная комната в современном стиле с коричневыми стенами, коричневым полом и паркетным полом среднего тона без камина, телевизора для на участке и в саду
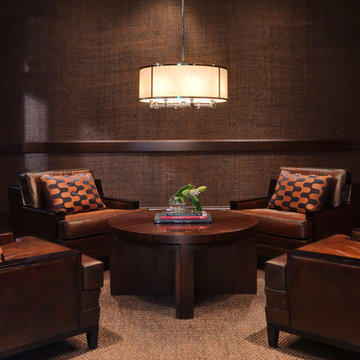
Идея дизайна: маленькая гостиная комната в современном стиле с коричневыми стенами без камина, телевизора для на участке и в саду
Маленькая гостиная комната с коричневыми стенами для на участке и в саду – фото дизайна интерьера
3
