Маленькая детская комната для на участке и в саду – фото дизайна интерьера класса люкс
Сортировать:
Бюджет
Сортировать:Популярное за сегодня
81 - 100 из 185 фото
1 из 3
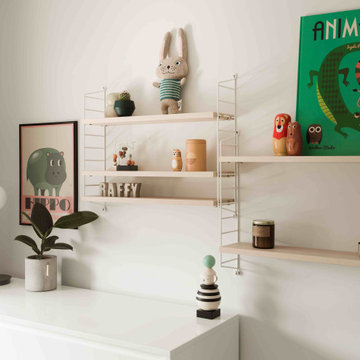
A new nursery was required as part of this project for an imminent precious arrival.
The scandi colour scheme drifts upstairs and is supporting with more pattern and colour.
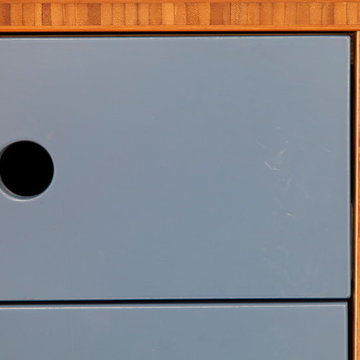
photography by Juan Lopez Gil
На фото: маленькая детская в современном стиле с спальным местом, синими стенами и светлым паркетным полом для мальчика, на участке и в саду, подростка
На фото: маленькая детская в современном стиле с спальным местом, синими стенами и светлым паркетным полом для мальчика, на участке и в саду, подростка
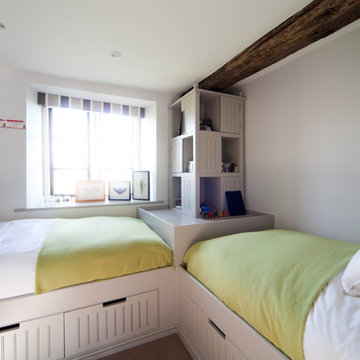
Bedroom created by Bernard Woods
На фото: маленькая нейтральная детская в современном стиле с спальным местом и серыми стенами для на участке и в саду
На фото: маленькая нейтральная детская в современном стиле с спальным местом и серыми стенами для на участке и в саду
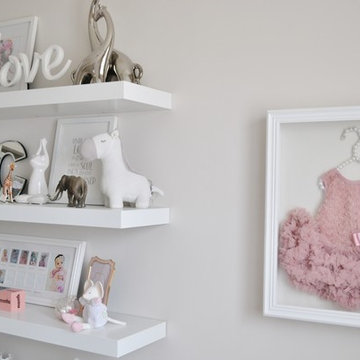
На фото: маленькая комната для малыша в классическом стиле с бежевыми стенами и полом из ламината для на участке и в саду, девочки
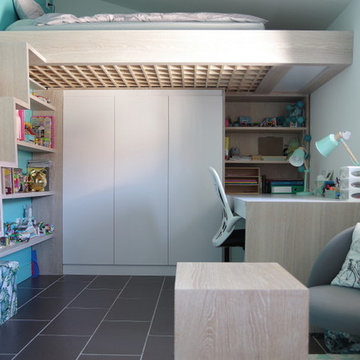
Свежая идея для дизайна: маленькая нейтральная детская в современном стиле с спальным местом, синими стенами, полом из керамической плитки и черным полом для на участке и в саду, ребенка от 4 до 10 лет - отличное фото интерьера
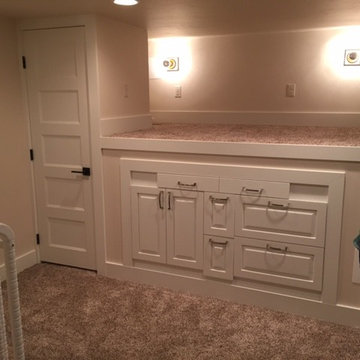
This remodeled nursery/playroom is part of an entire lower level remodel project to create a grandchildren's retreat space, complete with this nursery/playroom, bathroom with separate toilet room and shower, and separate guest bedroom. This shot is of the newly remodeled nursery. This is a loft play area that was built over a large rock, there is an open viewing window at the back left corner where the kids can look down at the rock below! The cabinets/drawers at the front were salvaged from a home on the east coast and re-used here. There is a closet in the left corner.
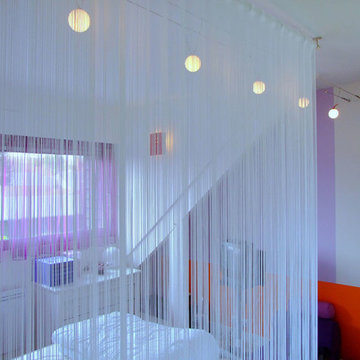
Aménagement complet d'une maison d'architecte
Une décoration pleine de pep's pour une famille avec 2 enfants
Источник вдохновения для домашнего уюта: маленькая детская в современном стиле с спальным местом, оранжевыми стенами, полом из ламината и серым полом для на участке и в саду, подростка, девочки
Источник вдохновения для домашнего уюта: маленькая детская в современном стиле с спальным местом, оранжевыми стенами, полом из ламината и серым полом для на участке и в саду, подростка, девочки
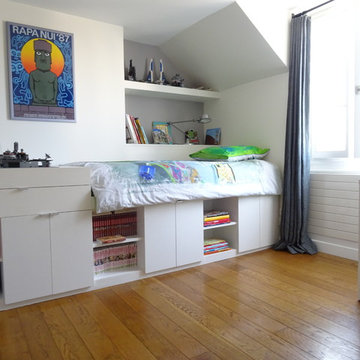
Crédit photo Karine Perez
http://www.karineperez.com
Aménagement d'une chambre d'enfant afin d'optimiser l'espace restreint avec de nombreux rangements.
Nous avons créer un lit sur mesure légèrement surélevé afin de créer de nombreux rangement dessous ainsi qu'une petite biblioteque
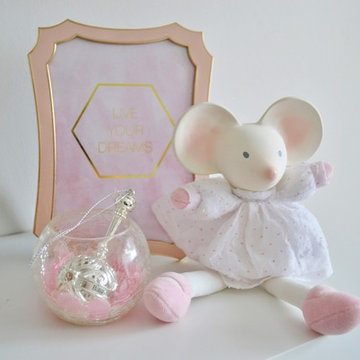
Свежая идея для дизайна: маленькая комната для малыша в классическом стиле с бежевыми стенами и полом из ламината для на участке и в саду, девочки - отличное фото интерьера
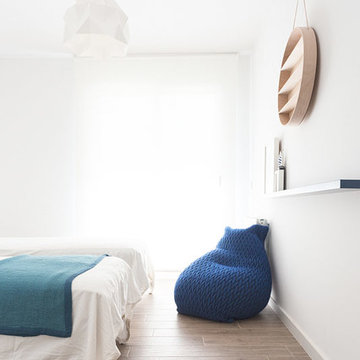
fotografia > www.latzucac.com
Источник вдохновения для домашнего уюта: маленькая нейтральная детская в средиземноморском стиле с спальным местом, белыми стенами, полом из керамической плитки и коричневым полом для на участке и в саду, ребенка от 4 до 10 лет
Источник вдохновения для домашнего уюта: маленькая нейтральная детская в средиземноморском стиле с спальным местом, белыми стенами, полом из керамической плитки и коричневым полом для на участке и в саду, ребенка от 4 до 10 лет
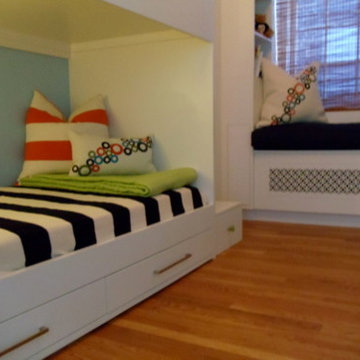
Designed custom built-in closets, desk, window seat and bunk beds with stairs/drawers to grow with this young boy
Пример оригинального дизайна: маленькая детская в современном стиле с спальным местом, синими стенами и паркетным полом среднего тона для на участке и в саду, мальчика, ребенка от 4 до 10 лет
Пример оригинального дизайна: маленькая детская в современном стиле с спальным местом, синими стенами и паркетным полом среднего тона для на участке и в саду, мальчика, ребенка от 4 до 10 лет
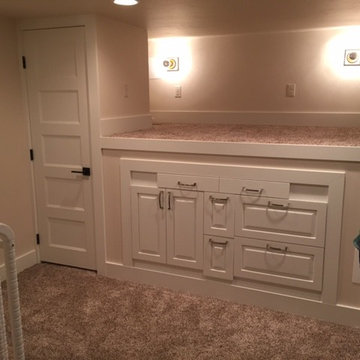
This remodeled nursery/playroom is part of an entire lower level remodel project to create a grandchildren's retreat space, complete with this nursery/playroom, bathroom with separate toilet room and shower, and separate guest bedroom. This shot is of the newly remodeled nursery. This is a loft play area that was built over a large rock, there is an open viewing window at the back left corner where the kids can look down at the rock below! The cabinets/drawers at the front were salvaged from a home on the east coast and re-used here. There is a closet in the left corner.
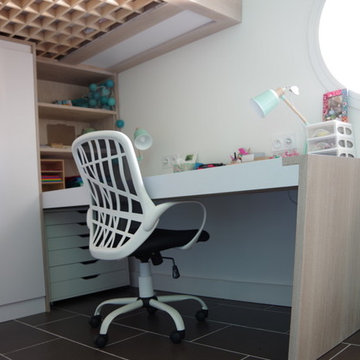
Стильный дизайн: маленькая нейтральная детская в современном стиле с спальным местом, синими стенами, полом из керамической плитки и черным полом для на участке и в саду, ребенка от 4 до 10 лет - последний тренд
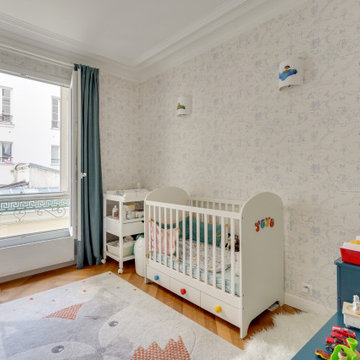
@karineperez
Пример оригинального дизайна: маленькая комната для малыша в современном стиле с разноцветными стенами, паркетным полом среднего тона, коричневым полом и обоями на стенах для на участке и в саду, мальчика
Пример оригинального дизайна: маленькая комната для малыша в современном стиле с разноцветными стенами, паркетным полом среднего тона, коричневым полом и обоями на стенах для на участке и в саду, мальчика
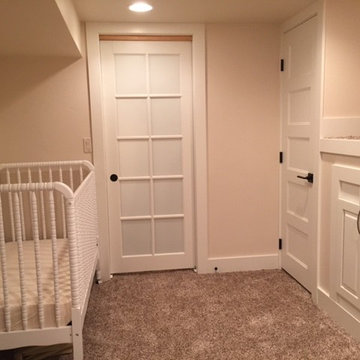
This remodeled nursery/playroom is part of an entire lower level remodel project to create a grandchildren's retreat space, complete with this nursery/playroom, bathroom with separate toilet room and shower, and separate guest bedroom. This shot shows the crib area and pocket door that leads into the bathroom.
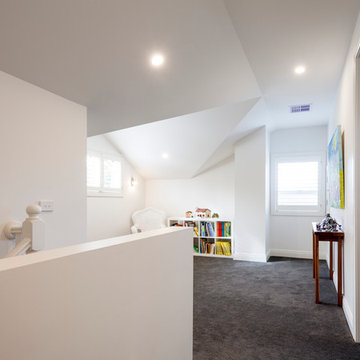
Top of the stairs opens into a compact relaxing space where the kids can hang out with a book, lego or a board game. The roof line has created a unique ceiling which provides the space with great character. The area on the left of the staircase could have been left as dead space, however a clever storage room has been created to make the most of the space. Also, a laundry chute is located on the wall next to the far window.
Photographer: Matthew Forbes
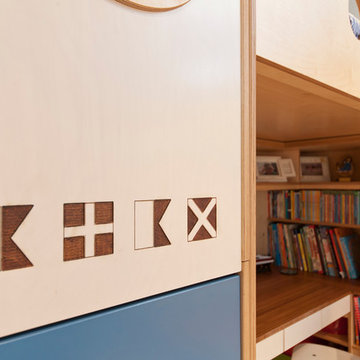
photography by Juan Lopez Gil
Свежая идея для дизайна: маленькая детская в современном стиле с спальным местом, синими стенами и светлым паркетным полом для мальчика, на участке и в саду, подростка - отличное фото интерьера
Свежая идея для дизайна: маленькая детская в современном стиле с спальным местом, синими стенами и светлым паркетным полом для мальчика, на участке и в саду, подростка - отличное фото интерьера
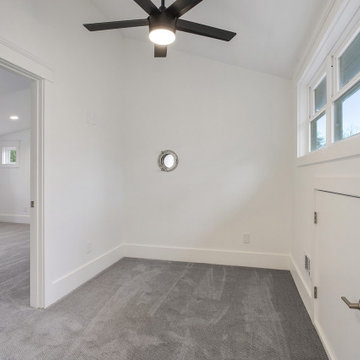
Kids Living/ play room with a pass through port window to living/ kitchen below
Пример оригинального дизайна: маленькая нейтральная детская с игровой в стиле кантри с белыми стенами, ковровым покрытием и серым полом для на участке и в саду, ребенка от 4 до 10 лет
Пример оригинального дизайна: маленькая нейтральная детская с игровой в стиле кантри с белыми стенами, ковровым покрытием и серым полом для на участке и в саду, ребенка от 4 до 10 лет
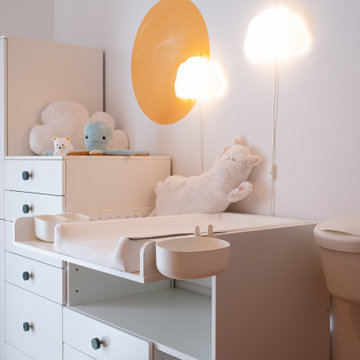
Réalisation d’une chambre sur mesure pour l’arrivée au monde d’une petite fille. Ici les teintes sélectionnées sont quelques peu atypique, l’idée était de proposer une atmosphère autre que les classiques rose ou bleu attribués généralement. La pièce est entièrement détaillée avec des finitions douces et colorées. On trouve notamment les poignées de chez Klevering et H&M Home.
L’atmosphère coucher de soleil procure une sensation d’enveloppement et de douceur pour le bébé.
Des éléments de designers sont choisies comme le tapis et le miroir de Sabine Marcelis.
Contemporain, doux & chaleureux.
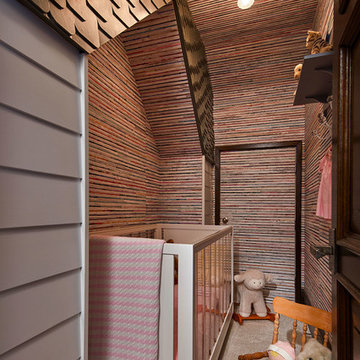
Tucked into a former closet, this charming gender-neutral nursery is just right for a visiting grandbaby. With a quick change of accessories it will work for boys or girls. I chose horizontal striped wall covering to make the space look larger,
Photo by Brian Gassel
Маленькая детская комната для на участке и в саду – фото дизайна интерьера класса люкс
5

