Маленькая детская комната для на участке и в саду – фото дизайна интерьера класса люкс
Сортировать:
Бюджет
Сортировать:Популярное за сегодня
121 - 140 из 185 фото
1 из 3
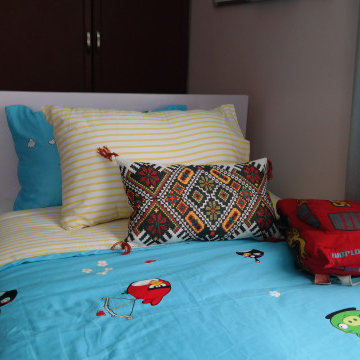
Nicely remodeled this room for Ari's kids. She has a beautiful female toddler and 2 male Grade-schoolers. It was a small space but we did it.
Пример оригинального дизайна: маленькая нейтральная детская в стиле модернизм с спальным местом и полом из керамической плитки для на участке и в саду, ребенка от 4 до 10 лет
Пример оригинального дизайна: маленькая нейтральная детская в стиле модернизм с спальным местом и полом из керамической плитки для на участке и в саду, ребенка от 4 до 10 лет
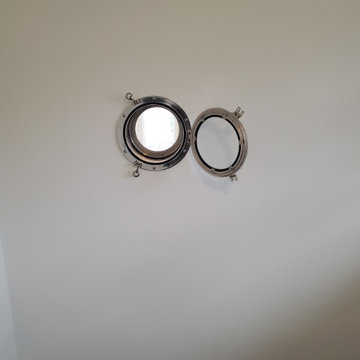
Пример оригинального дизайна: маленькая нейтральная детская с игровой в стиле кантри с белыми стенами для на участке и в саду, ребенка от 4 до 10 лет
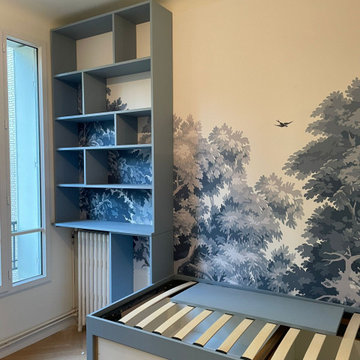
Идея дизайна: маленькая детская в современном стиле для на участке и в саду
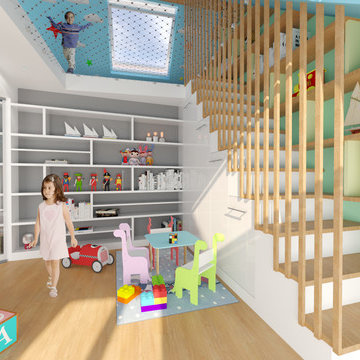
Свежая идея для дизайна: маленькая детская с игровой в стиле модернизм с зелеными стенами, полом из бамбука и коричневым полом для на участке и в саду, ребенка от 4 до 10 лет, девочки - отличное фото интерьера
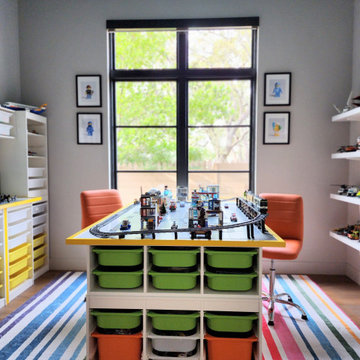
This Lego themed play room is full of custom touches. We designed and installed a built-in wall with shelving and work space as well as the Lego table and the display shelves. The framed Lego art prints and striped area rug finish up this space.
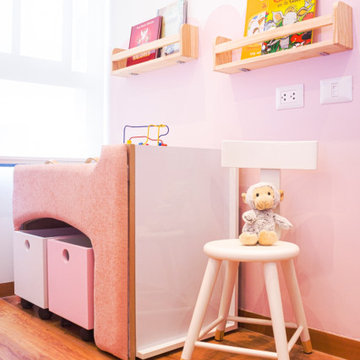
Escritorio multifuncional de melamine 18mm con parte frontal tapizada y tablero plegadizo.
Silla personalizada en madera tornillo pintado al ducco.
Repisas de madera pino con barniz de cera de abeja y paredes con arcos rosas.
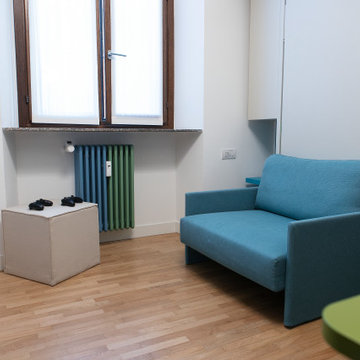
Camera dei ragazzi a scomparsa.
Idea salvaspazio.
Источник вдохновения для домашнего уюта: маленькая детская в современном стиле с спальным местом, светлым паркетным полом, бежевым полом, разноцветными стенами и обоями на стенах для на участке и в саду, мальчика, подростка
Источник вдохновения для домашнего уюта: маленькая детская в современном стиле с спальным местом, светлым паркетным полом, бежевым полом, разноцветными стенами и обоями на стенах для на участке и в саду, мальчика, подростка
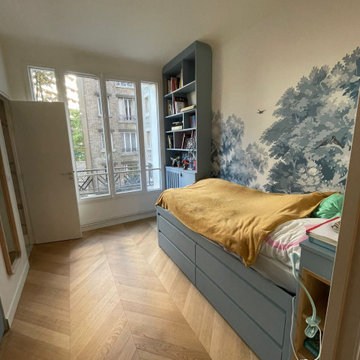
Источник вдохновения для домашнего уюта: маленькая детская в стиле неоклассика (современная классика) для на участке и в саду
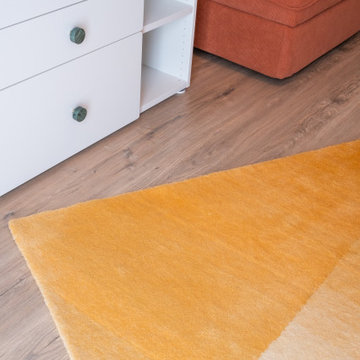
Réalisation d’une chambre sur mesure pour l’arrivée au monde d’une petite fille. Ici les teintes sélectionnées sont quelques peu atypique, l’idée était de proposer une atmosphère autre que les classiques rose ou bleu attribués généralement. La pièce est entièrement détaillée avec des finitions douces et colorées. On trouve notamment les poignées de chez Klevering et H&M Home.
L’atmosphère coucher de soleil procure une sensation d’enveloppement et de douceur pour le bébé.
Des éléments de designers sont choisies comme le tapis et le miroir de Sabine Marcelis.
Contemporain, doux & chaleureux.
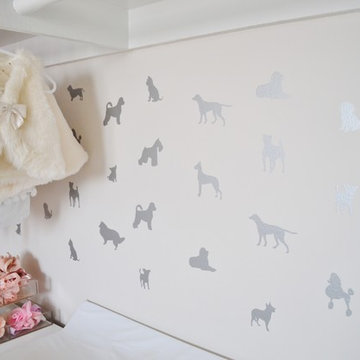
Источник вдохновения для домашнего уюта: маленькая комната для малыша в классическом стиле с бежевыми стенами и полом из ламината для на участке и в саду, девочки
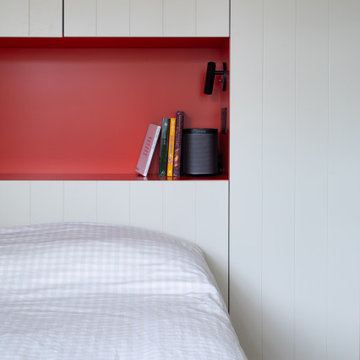
Modern attic teenager's room with a mezzanine adorned with a metal railing. Maximum utilization of small space to create a comprehensive living room with a relaxation area. An inversion of the common solution of placing the relaxation area on the mezzanine was applied. Thus, the room was given a consistently neat appearance, leaving the functional area on top. The built-in composition of cabinets and bookshelves does not additionally take up space. Contrast in the interior colours scheme was applied, focusing attention on visually enlarging the space while drawing attention to clever decorative solutions.The use of velux window allowed for natural daylight to illuminate the interior, supplemented by Astro and LED lighting, emphasizing the shape of the attic.
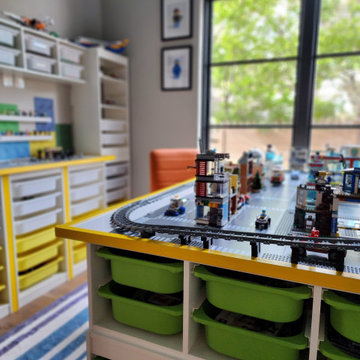
This Lego themed play room is full of custom touches. We designed and installed a built-in wall with shelving and work space as well as the Lego table and the display shelves. The framed Lego art prints and striped area rug finish up this space.
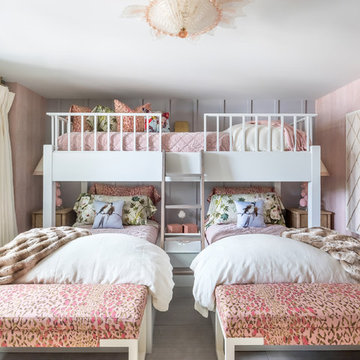
Elizabeth Pedinotti Haynes
На фото: маленькая детская в стиле фьюжн с розовыми стенами, светлым паркетным полом, белым полом и спальным местом для на участке и в саду, ребенка от 4 до 10 лет, девочки с
На фото: маленькая детская в стиле фьюжн с розовыми стенами, светлым паркетным полом, белым полом и спальным местом для на участке и в саду, ребенка от 4 до 10 лет, девочки с
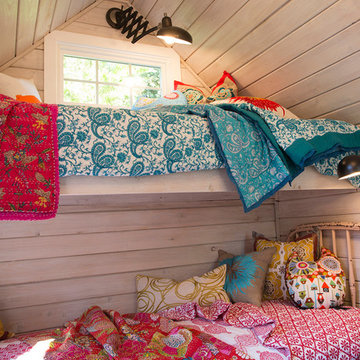
We found antique beds from Justin & Burks and altered them to hold extra long and narrow mattresses that were custom made and covered by The Work Room. The bedding and pillows are from Filling Spaces and the owl pillows are from Alberta Street Owls. The walls used to be a darker pine which we had Lori of One Horse Studios white wash to this sweet, dreamy white while retaining the character of the pine. It was another of our controversial choices that proved very successful! We made sure each bed had a reading light and we also have a fourth mattress stored under one of the beds for the fourth grand kid to sleep on.
Remodel by BC Custom Homes
Steve Eltinge, Eltinge Photograhy
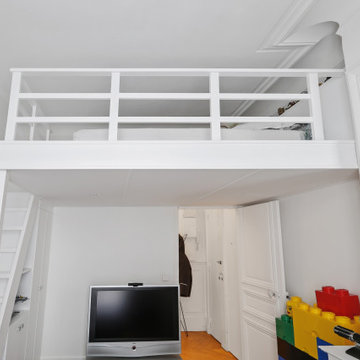
Aménagelent sur mesure d'une mezzanine pour installer un lit pour 2 personnes dans une chambre d'enfant. Nous avons profiter de labelle hauteur sous plafond pour agrandir cette petite chambre. Nous avons dessiner la mezzanine avec les escaliers, le placard et la bibliothèque sous les escaliers
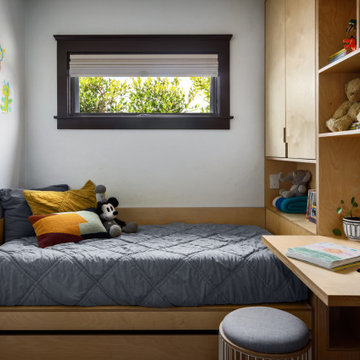
Gone are the days of "throw-away" furniture when it comes to the kids. Creating custom bedrooms with a timeless feel and function for this generation is one of our specialties. The Europly base material has a clean, modern, no frills vibe and expresses the layered multi-ply edge detail to showcase a bespoke, gender-neutral bedroom solution. It is easily accessorized to the personal taste and whims of the occupant as they evolve through the years. Possibilities are endless, clever storage solutions abound, craftsmanship and overall composition is key.
For a room shared by two kiddos of different ages, we split the room in half with a floor to ceiling room divider chocked full of open shleves, closed cabinets, a desk, drawers, and bed with a trundle below on each side. Each has their own window, wall sconce, and lighting controls while the room divider creates a perfect buffer in a shared bedroom.
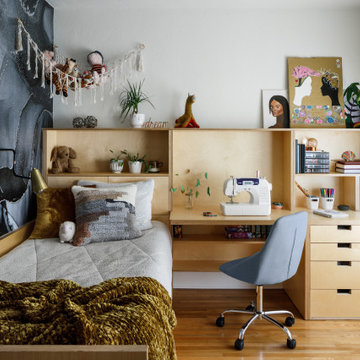
Gone are the days of "throw-away" furniture when it comes to the kids. Creating custom bedrooms with a timeless feel and function for this generation is one of our specialties. The Europly base material has a clean, modern, no-frills vibe and expresses the layered multi-ply edge detail to showcase a bespoke, gender-neutral bedroom solution. It is easily accessorized to the personal taste and whims of the occupant as they evolve through the years. Possibilities are endless, clever storage solutions abound, craftsmanship and overall composition is key.
This room used to be share by all 3 kids, and as part of this remodel it became obvious that is was time to give each of them their own space. For this budding, teenage artist, we actually made the original room smaller believe it or not. We carved out part of the room by pushing an existing wall in about three feet in order to add a much needed office niche on the hallway side, all without sacrificing function on the bedroom side. The clever built-in includes a variety of storage solutions, desk space that also serves as a bedside table, open shelving, and a trundle bed neatly tucked below. The wall mural adds additional personality to the space, and can easily be changed out over time as desired and without wall damage.
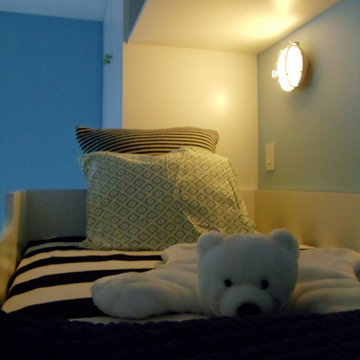
Designed custom built-in closets, desk, window seat and bunk beds with stairs/drawers to grow with this young boy
Свежая идея для дизайна: маленькая детская в современном стиле с спальным местом, синими стенами и паркетным полом среднего тона для на участке и в саду, мальчика, ребенка от 4 до 10 лет - отличное фото интерьера
Свежая идея для дизайна: маленькая детская в современном стиле с спальным местом, синими стенами и паркетным полом среднего тона для на участке и в саду, мальчика, ребенка от 4 до 10 лет - отличное фото интерьера
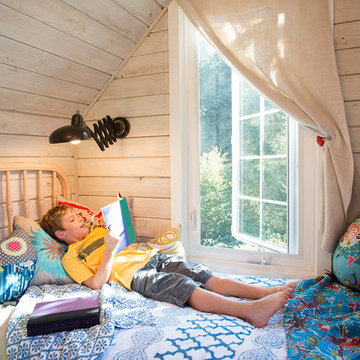
Here is one of the four grand kids that hang out in this magical space. We found antique beds from Justin & Burks and altered them to hold extra long and narrow mattresses that were custom made and covered by The Work Room. The bedding and pillows are from Filling Spaces and the owl pillows are from Alberta Street Owls. The walls used to be a darker pine which we had Lori of One Horse Studios white wash to this sweet, dreamy white while retaining the character of the pine. It was another of our controversial choices that proved very successful! We also added this huge new window to provide more light and ventilation. None of the former windows opened before which made the house very stuffy.
Remodel by BC Custom Homes
Steve Eltinge, Eltinge Photograhy
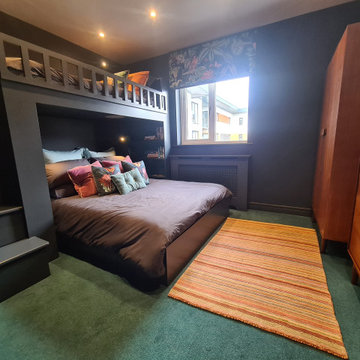
The guest room featuring a plush wool carpet and gorgeous second hand furniture.
На фото: маленькая детская в стиле фьюжн с спальным местом, черными стенами, ковровым покрытием и зеленым полом для на участке и в саду
На фото: маленькая детская в стиле фьюжн с спальным местом, черными стенами, ковровым покрытием и зеленым полом для на участке и в саду
Маленькая детская комната для на участке и в саду – фото дизайна интерьера класса люкс
7

