Маленькая детская комната для на участке и в саду – фото дизайна интерьера класса люкс
Сортировать:
Бюджет
Сортировать:Популярное за сегодня
21 - 40 из 185 фото
1 из 3
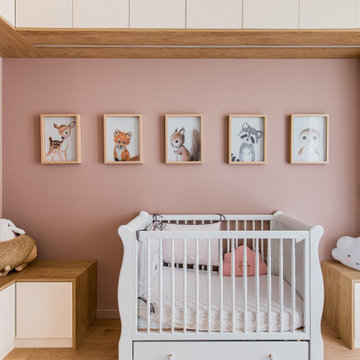
?☁️Voici une première chambre d'enfant pour le projet Bretteville. ?✨
Des linéaires de rangements suivent deux murs et forment une alcôve au-dessus du lit. L'espacement entre les rangements du bas est prévu pour intégrer un lit une place dans le futur.
Une bande lumineuse est incluse dans la longueur du meuble haut, afin de créer un éclairage d'appoint, doux, avec une intensité réglable. Les rangements bas peuvent également servir de banc ou de support pour jouer.
Des couleurs douces accompagnées de bois créent une atmosphère douce, très enfantine et indémodable à la fois, pour une chambre destinée à accompagner sa petite occupante tout au long de son évolution.
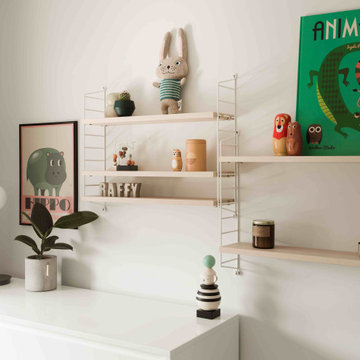
A new nursery was required as part of this project for an imminent precious arrival.
The scandi colour scheme drifts upstairs and is supporting with more pattern and colour.

Sleeping Loft
На фото: маленькая нейтральная детская в стиле рустика с спальным местом, синими стенами, паркетным полом среднего тона, деревянным потолком и деревянными стенами для на участке и в саду с
На фото: маленькая нейтральная детская в стиле рустика с спальным местом, синими стенами, паркетным полом среднего тона, деревянным потолком и деревянными стенами для на участке и в саду с
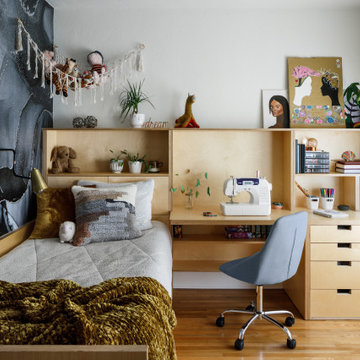
Gone are the days of "throw-away" furniture when it comes to the kids. Creating custom bedrooms with a timeless feel and function for this generation is one of our specialties. The Europly base material has a clean, modern, no-frills vibe and expresses the layered multi-ply edge detail to showcase a bespoke, gender-neutral bedroom solution. It is easily accessorized to the personal taste and whims of the occupant as they evolve through the years. Possibilities are endless, clever storage solutions abound, craftsmanship and overall composition is key.
This room used to be share by all 3 kids, and as part of this remodel it became obvious that is was time to give each of them their own space. For this budding, teenage artist, we actually made the original room smaller believe it or not. We carved out part of the room by pushing an existing wall in about three feet in order to add a much needed office niche on the hallway side, all without sacrificing function on the bedroom side. The clever built-in includes a variety of storage solutions, desk space that also serves as a bedside table, open shelving, and a trundle bed neatly tucked below. The wall mural adds additional personality to the space, and can easily be changed out over time as desired and without wall damage.
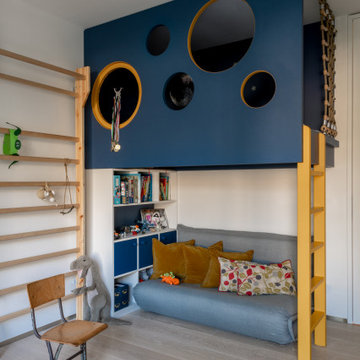
Für diese sKinderzimmer war es wichtig, Klettermöglichkeiten, Stauraum, Spielmöglichkeiten sowie ausreichend Platz zur eigenen Entfaltung zu schaffen. Der Der Stil wurde von Astronauten und der Raumfahrt sowie dem sportlichen Wesen des Kindes inspiriert.
Design & Möbeldesign: Christiane Stolze Interior
Fertigung: Tischlerei Röthig & Hampel
Foto: Paolo Abate
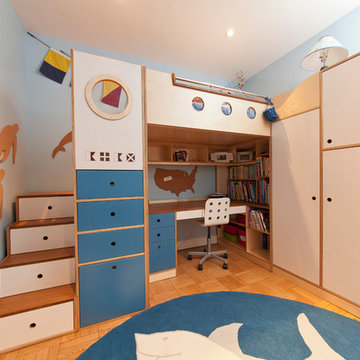
photography Juan Lopez Gil
Источник вдохновения для домашнего уюта: маленькая детская в современном стиле с спальным местом, синими стенами и светлым паркетным полом для мальчика, на участке и в саду, подростка
Источник вдохновения для домашнего уюта: маленькая детская в современном стиле с спальным местом, синими стенами и светлым паркетным полом для мальчика, на участке и в саду, подростка
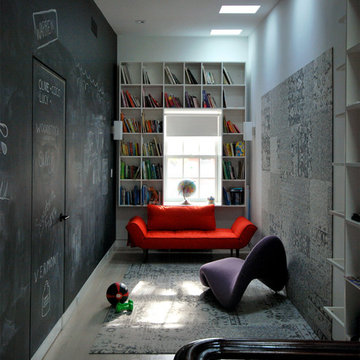
This double-wide hallway was transformed into a cute lounge for the kids to share. We worked closely with the clients' daughters to come up with a design that they would love. The rug--made up of FLOR tiles, climbs up the wall.
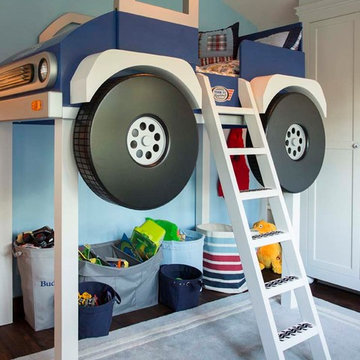
A custom designed and made monster truck bunk bed with space below is a fun way for a young boy to get some rest. Headlights and parking lights light up at nightime. Rough grip tape is used on the ladder rungs to insure no slips.
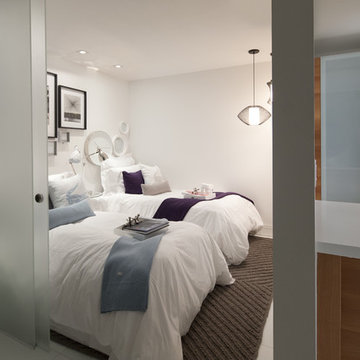
This was an existing dining area that was converted into a kid's bedroom. The bedding is from Thread Count and Lacoste. Wall art, accessories and area rug are from West Elm. The pendant lighting is from Planet Lighting
The sliding glass doors and divisions were fabricated by MDV Glass.
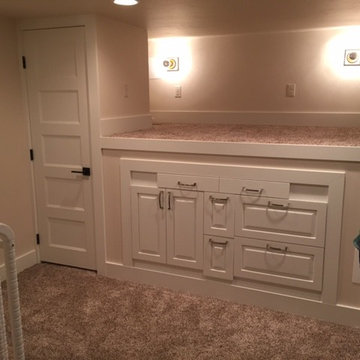
This remodeled nursery/playroom is part of an entire lower level remodel project to create a grandchildren's retreat space, complete with this nursery/playroom, bathroom with separate toilet room and shower, and separate guest bedroom. This shot is of the newly remodeled nursery. This is a loft play area that was built over a large rock, there is an open viewing window at the back left corner where the kids can look down at the rock below! The cabinets/drawers at the front were salvaged from a home on the east coast and re-used here. There is a closet in the left corner.
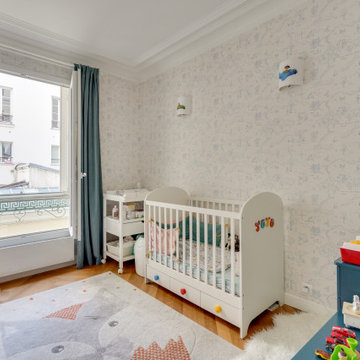
Стильный дизайн: маленькая комната для малыша в современном стиле с разноцветными стенами, паркетным полом среднего тона, коричневым полом и обоями на стенах для на участке и в саду - последний тренд
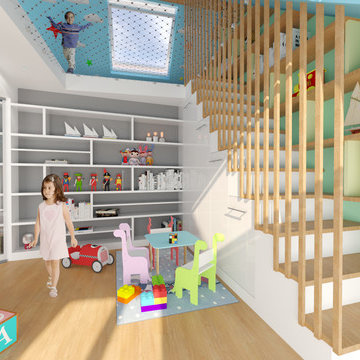
Свежая идея для дизайна: маленькая детская с игровой в стиле модернизм с зелеными стенами, полом из бамбука и коричневым полом для на участке и в саду, ребенка от 4 до 10 лет, девочки - отличное фото интерьера
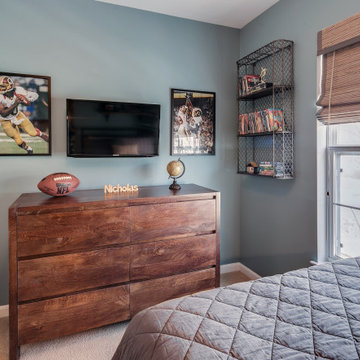
На фото: маленькая детская в стиле неоклассика (современная классика) с спальным местом, синими стенами, ковровым покрытием и бежевым полом для на участке и в саду, подростка, мальчика
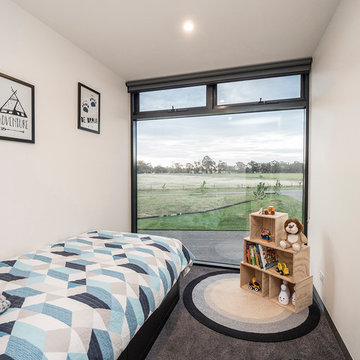
Стильный дизайн: маленькая детская в современном стиле с спальным местом, белыми стенами, ковровым покрытием и серым полом для на участке и в саду, ребенка от 1 до 3 лет, мальчика - последний тренд
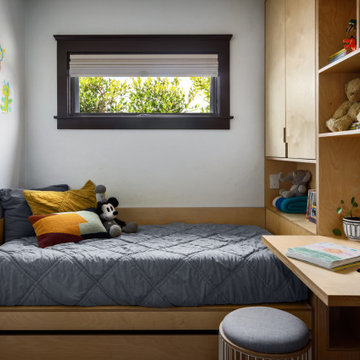
Gone are the days of "throw-away" furniture when it comes to the kids. Creating custom bedrooms with a timeless feel and function for this generation is one of our specialties. The Europly base material has a clean, modern, no frills vibe and expresses the layered multi-ply edge detail to showcase a bespoke, gender-neutral bedroom solution. It is easily accessorized to the personal taste and whims of the occupant as they evolve through the years. Possibilities are endless, clever storage solutions abound, craftsmanship and overall composition is key.
For a room shared by two kiddos of different ages, we split the room in half with a floor to ceiling room divider chocked full of open shleves, closed cabinets, a desk, drawers, and bed with a trundle below on each side. Each has their own window, wall sconce, and lighting controls while the room divider creates a perfect buffer in a shared bedroom.
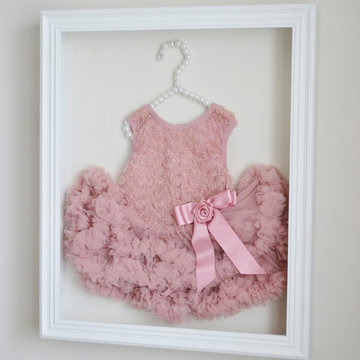
Источник вдохновения для домашнего уюта: маленькая комната для малыша в классическом стиле с бежевыми стенами и полом из ламината для на участке и в саду, девочки
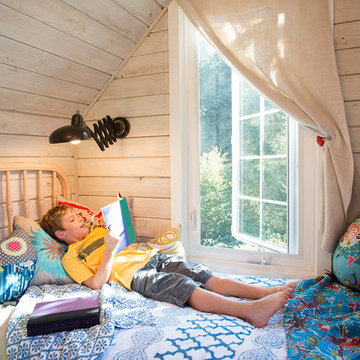
Here is one of the four grand kids that hang out in this magical space. We found antique beds from Justin & Burks and altered them to hold extra long and narrow mattresses that were custom made and covered by The Work Room. The bedding and pillows are from Filling Spaces and the owl pillows are from Alberta Street Owls. The walls used to be a darker pine which we had Lori of One Horse Studios white wash to this sweet, dreamy white while retaining the character of the pine. It was another of our controversial choices that proved very successful! We also added this huge new window to provide more light and ventilation. None of the former windows opened before which made the house very stuffy.
Remodel by BC Custom Homes
Steve Eltinge, Eltinge Photograhy
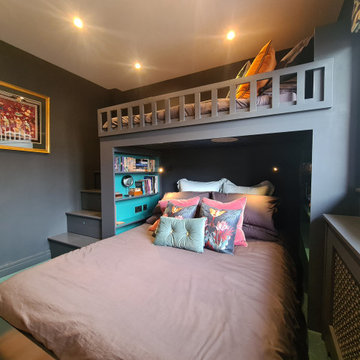
На фото: маленькая детская в стиле фьюжн с спальным местом, черными стенами, ковровым покрытием и зеленым полом для на участке и в саду с
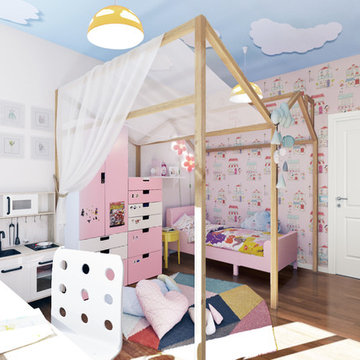
Идея дизайна: маленькая детская в стиле модернизм с спальным местом, розовыми стенами и темным паркетным полом для на участке и в саду, ребенка от 4 до 10 лет, девочки
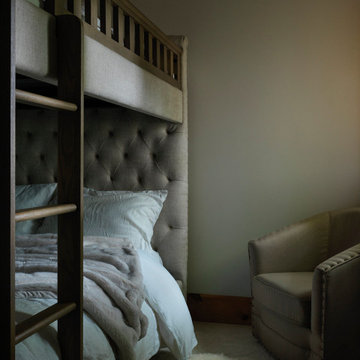
На фото: маленькая нейтральная детская в стиле рустика с спальным местом, белыми стенами, ковровым покрытием и бежевым полом для на участке и в саду, ребенка от 4 до 10 лет с
Маленькая детская комната для на участке и в саду – фото дизайна интерьера класса люкс
2

