Лестница в стиле ретро с деревянными ступенями – фото дизайна интерьера
Сортировать:
Бюджет
Сортировать:Популярное за сегодня
121 - 140 из 1 073 фото
1 из 3
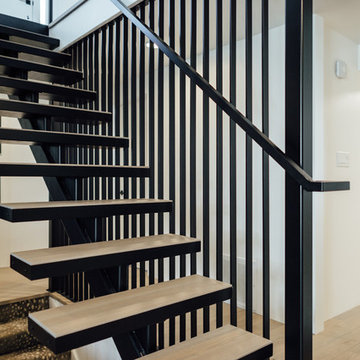
Пример оригинального дизайна: лестница на больцах, среднего размера в стиле ретро с деревянными ступенями без подступенок
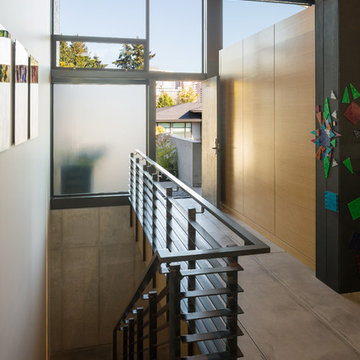
Steel staircase at entry features laminated oak treads. Heated concrete floors extend to both levels. The column covered with steel, on the right, contains HVAC ducts, and is decorated by the owners with changing magnet patterns.
Photo by Lara Swimmer
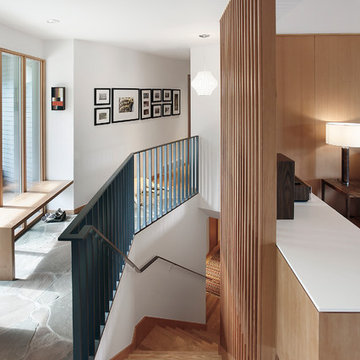
Mark Woods
Пример оригинального дизайна: прямая деревянная лестница среднего размера в стиле ретро с деревянными ступенями
Пример оригинального дизайна: прямая деревянная лестница среднего размера в стиле ретро с деревянными ступенями
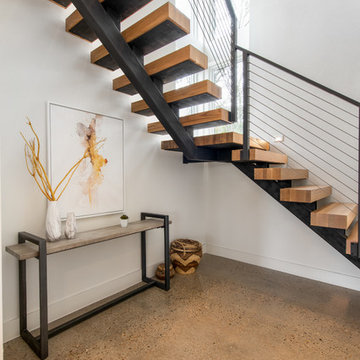
Свежая идея для дизайна: угловая лестница среднего размера в стиле ретро с деревянными ступенями и металлическими перилами без подступенок - отличное фото интерьера
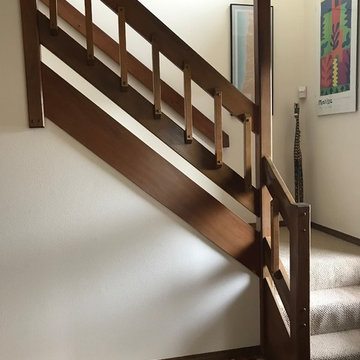
Before Portland Stair Company
Стильный дизайн: угловая деревянная лестница среднего размера в стиле ретро с деревянными ступенями и перилами из смешанных материалов - последний тренд
Стильный дизайн: угловая деревянная лестница среднего размера в стиле ретро с деревянными ступенями и перилами из смешанных материалов - последний тренд
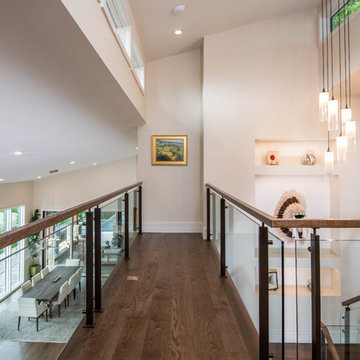
Стильный дизайн: большая п-образная лестница в стиле ретро с деревянными ступенями и стеклянными перилами без подступенок - последний тренд
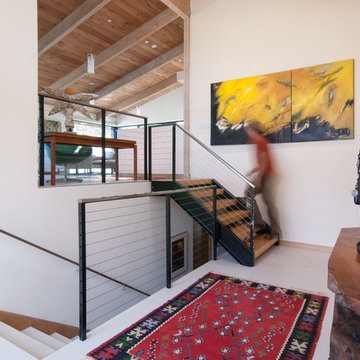
This project got its start when a proud homeowner built his residence a number of decades back on a beautiful site in Solana Beach. The new design proposed a complete reconfiguration of the interior layout and a new gallery walkway. These changes would tie together the existing house and detached garage. Simple and well executed framing made this work relatively simple, keeping the existing exterior walls and roof in place. New interior and exterior finishes were applied throughout the house. In addition to reusing most of the existing structure, sustainable features include abundant natural light and ventilation, radiant heating, solar hot water and a PV system.
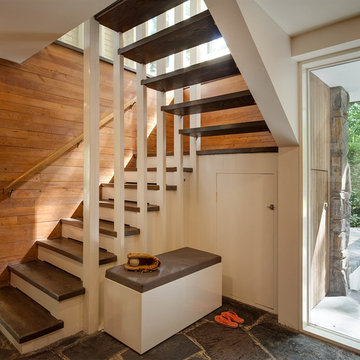
Photography: Michael Biondo
Источник вдохновения для домашнего уюта: большая п-образная лестница в стиле ретро с деревянными ступенями и крашенными деревянными подступенками
Источник вдохновения для домашнего уюта: большая п-образная лестница в стиле ретро с деревянными ступенями и крашенными деревянными подступенками
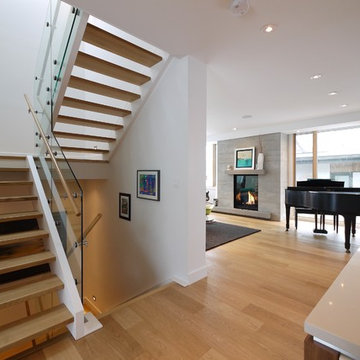
The large open-riser stair is located at the heart of the home and helps separate the private living areas from more public reception spaces.
It's capped by a large 4'x4' skylight that washed light deep into the central parts of the home.
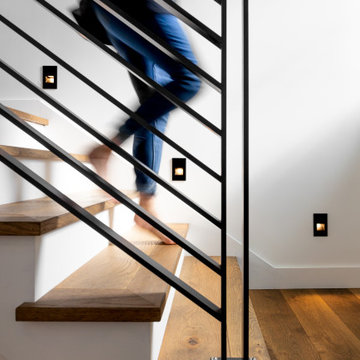
This beautiful stair railing was custom designed. The stair lighting is an amazing feature (and wonderful for night ramblings).
На фото: п-образная лестница среднего размера в стиле ретро с деревянными ступенями и металлическими перилами с
На фото: п-образная лестница среднего размера в стиле ретро с деревянными ступенями и металлическими перилами с
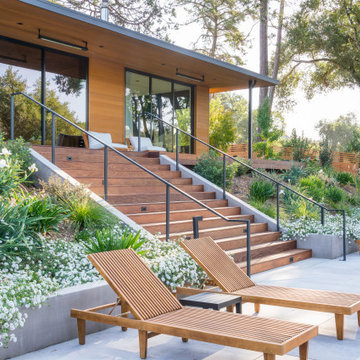
Пример оригинального дизайна: большая прямая деревянная лестница в стиле ретро с деревянными ступенями и металлическими перилами
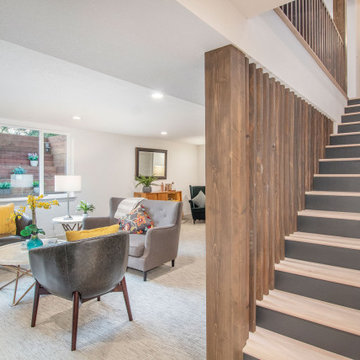
Пример оригинального дизайна: прямая лестница среднего размера в стиле ретро с деревянными ступенями, крашенными деревянными подступенками и деревянными перилами
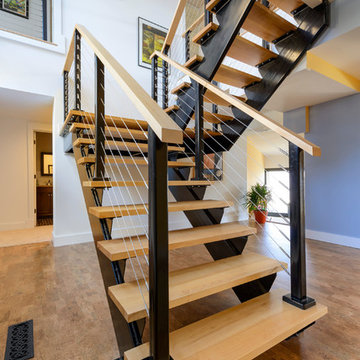
Main Staircase
As the new main focal point of the home, the stairs were designed with clean lines and a slightly industrial feel. The stingers, tread supports and railing posts are fabricated from powder coated tubular and flat steel. The handrails, treads and landing are solid 1 1/2" thick maple. The treads and landing are treaded with a non-slip polyurethane. There are over 400 stainless steel fittings and nearly 1000’ of stainless steel cable that make up the railings.
Photos By Michael Schneider
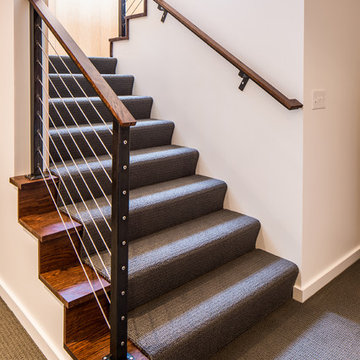
Farm Kid Studios
На фото: п-образная деревянная лестница в стиле ретро с деревянными ступенями
На фото: п-образная деревянная лестница в стиле ретро с деревянными ступенями
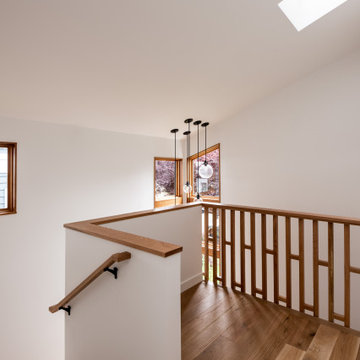
Photo by Andrew Giammarco.
Пример оригинального дизайна: маленькая п-образная деревянная лестница в стиле ретро с деревянными ступенями и деревянными перилами для на участке и в саду
Пример оригинального дизайна: маленькая п-образная деревянная лестница в стиле ретро с деревянными ступенями и деревянными перилами для на участке и в саду
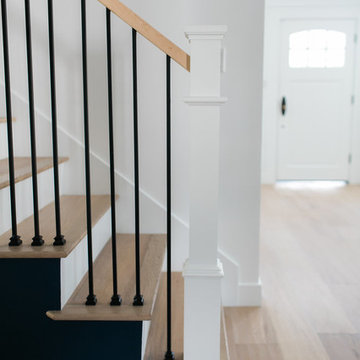
Jasmine Star
На фото: большая прямая деревянная лестница в стиле ретро с деревянными ступенями
На фото: большая прямая деревянная лестница в стиле ретро с деревянными ступенями
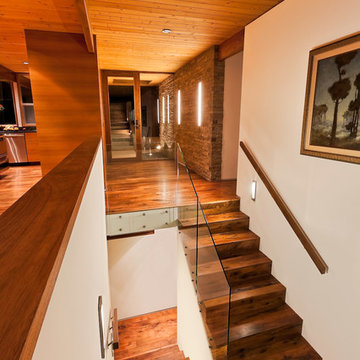
Ciro Coelho
На фото: угловая деревянная лестница среднего размера в стиле ретро с деревянными ступенями и стеклянными перилами
На фото: угловая деревянная лестница среднего размера в стиле ретро с деревянными ступенями и стеклянными перилами
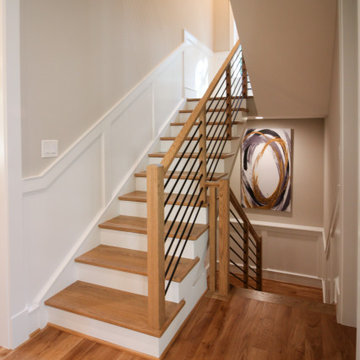
Placed in a central corner in this beautiful home, this u-shape staircase with light color wood treads and hand rails features a horizontal-sleek black rod railing that not only protects its occupants, it also provides visual flow and invites owners and guests to visit bottom and upper levels. CSC © 1976-2020 Century Stair Company. All rights reserved.

Winner of the 2018 Tour of Homes Best Remodel, this whole house re-design of a 1963 Bennet & Johnson mid-century raised ranch home is a beautiful example of the magic we can weave through the application of more sustainable modern design principles to existing spaces.
We worked closely with our client on extensive updates to create a modernized MCM gem.
Extensive alterations include:
- a completely redesigned floor plan to promote a more intuitive flow throughout
- vaulted the ceilings over the great room to create an amazing entrance and feeling of inspired openness
- redesigned entry and driveway to be more inviting and welcoming as well as to experientially set the mid-century modern stage
- the removal of a visually disruptive load bearing central wall and chimney system that formerly partitioned the homes’ entry, dining, kitchen and living rooms from each other
- added clerestory windows above the new kitchen to accentuate the new vaulted ceiling line and create a greater visual continuation of indoor to outdoor space
- drastically increased the access to natural light by increasing window sizes and opening up the floor plan
- placed natural wood elements throughout to provide a calming palette and cohesive Pacific Northwest feel
- incorporated Universal Design principles to make the home Aging In Place ready with wide hallways and accessible spaces, including single-floor living if needed
- moved and completely redesigned the stairway to work for the home’s occupants and be a part of the cohesive design aesthetic
- mixed custom tile layouts with more traditional tiling to create fun and playful visual experiences
- custom designed and sourced MCM specific elements such as the entry screen, cabinetry and lighting
- development of the downstairs for potential future use by an assisted living caretaker
- energy efficiency upgrades seamlessly woven in with much improved insulation, ductless mini splits and solar gain
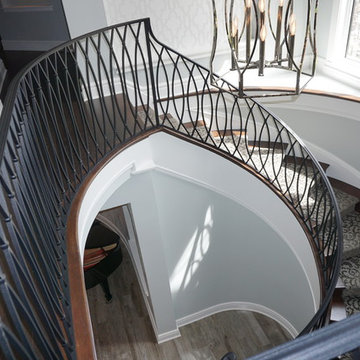
Liberty Emma Lazarus
We had the pleasure of creating this spiral staircase for Dayton, Ohio's custom home builder G.A. White! Take a look at our completed job!
Лестница в стиле ретро с деревянными ступенями – фото дизайна интерьера
7