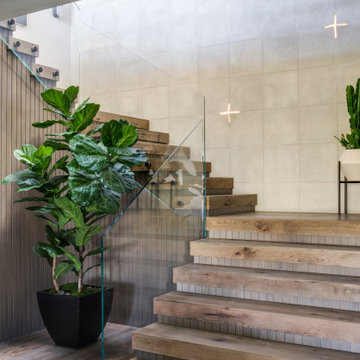Лестница в стиле ретро с деревянными ступенями – фото дизайна интерьера
Сортировать:
Бюджет
Сортировать:Популярное за сегодня
101 - 120 из 1 073 фото
1 из 3
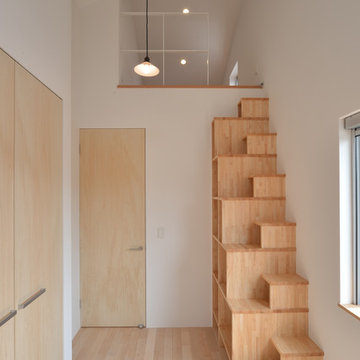
Пример оригинального дизайна: прямая деревянная лестница в стиле ретро с деревянными ступенями
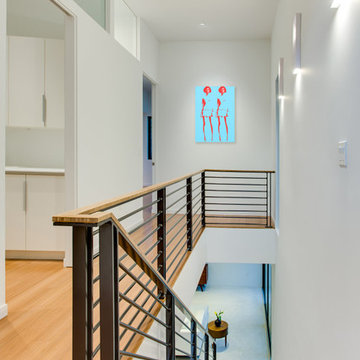
Ryan Gamma Photography
На фото: прямая лестница среднего размера в стиле ретро с деревянными ступенями без подступенок с
На фото: прямая лестница среднего размера в стиле ретро с деревянными ступенями без подступенок с
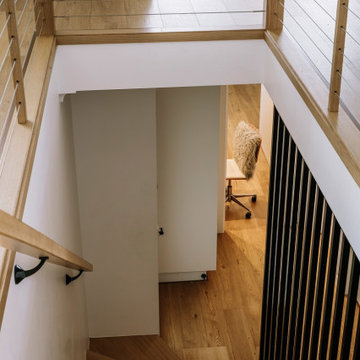
Wire handrails were used on the upper level to keep the space feeling open and avoid detracting from the view. Downstairs a matt feature screen was used to create separation between the stairs and the hallway.
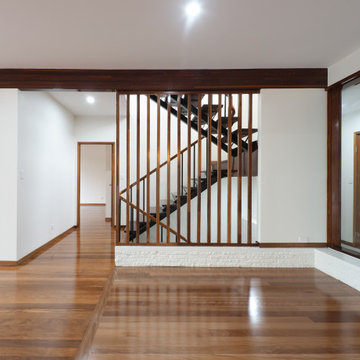
На фото: п-образная лестница среднего размера в стиле ретро с деревянными ступенями и деревянными перилами без подступенок с
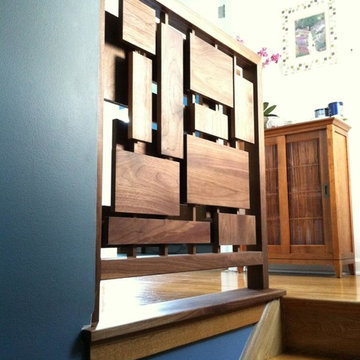
Photography by Brokenpress Design+Fabrication
На фото: маленькая деревянная лестница в стиле ретро с деревянными ступенями для на участке и в саду
На фото: маленькая деревянная лестница в стиле ретро с деревянными ступенями для на участке и в саду
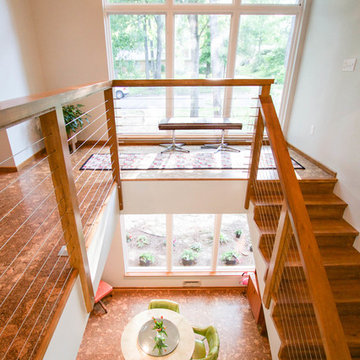
Studio B Designs
Свежая идея для дизайна: угловая деревянная лестница среднего размера в стиле ретро с деревянными ступенями - отличное фото интерьера
Свежая идея для дизайна: угловая деревянная лестница среднего размера в стиле ретро с деревянными ступенями - отличное фото интерьера
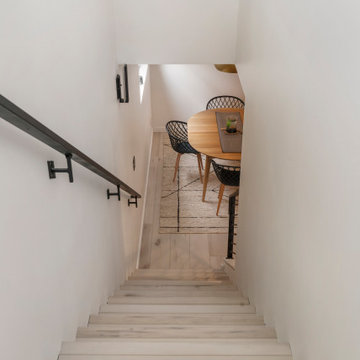
Clean and bright for a space where you can clear your mind and relax. Unique knots bring life and intrigue to this tranquil maple design. With the Modin Collection, we have raised the bar on luxury vinyl plank. The result is a new standard in resilient flooring. Modin offers true embossed in register texture, a low sheen level, a rigid SPC core, an industry-leading wear layer, and so much more.
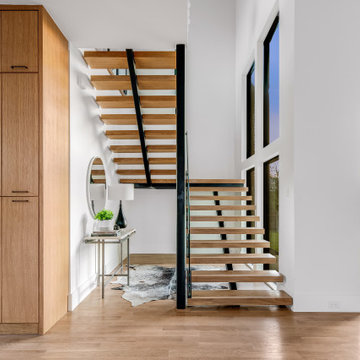
Stunning midcentury-inspired custom home in Dallas.
На фото: большая лестница на больцах в стиле ретро с деревянными ступенями и стеклянными перилами с
На фото: большая лестница на больцах в стиле ретро с деревянными ступенями и стеклянными перилами с
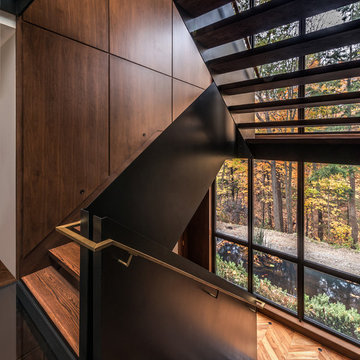
На фото: п-образная лестница в стиле ретро с деревянными ступенями и металлическими перилами без подступенок
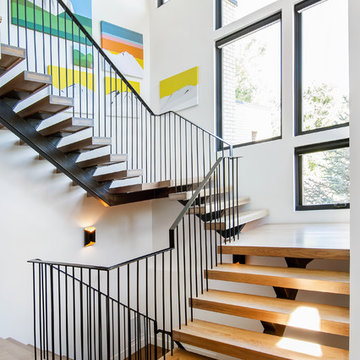
Стильный дизайн: лестница на больцах в стиле ретро с деревянными ступенями и металлическими перилами без подступенок - последний тренд
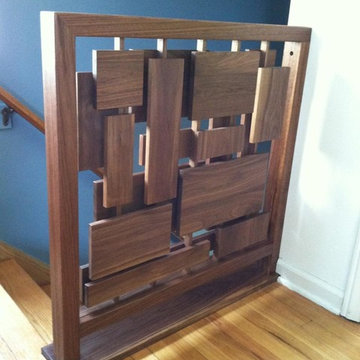
Photography by Brokenpress Design+Fabrication
Пример оригинального дизайна: маленькая деревянная лестница в стиле ретро с деревянными ступенями для на участке и в саду
Пример оригинального дизайна: маленькая деревянная лестница в стиле ретро с деревянными ступенями для на участке и в саду
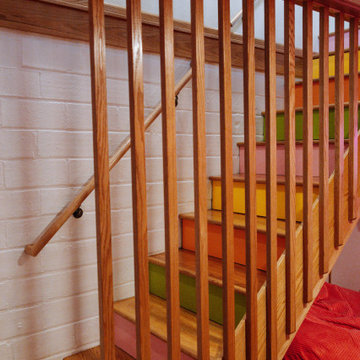
Источник вдохновения для домашнего уюта: лестница на больцах, среднего размера в стиле ретро с деревянными ступенями, крашенными деревянными подступенками, деревянными перилами и кирпичными стенами
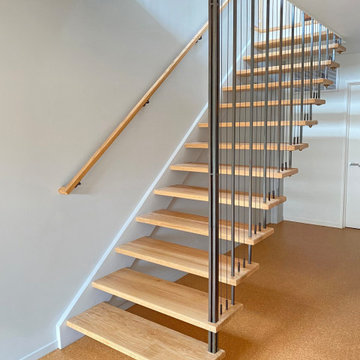
This Eichler-esque house, in a neighborhood known for its tracts of homes by the famous developer, was a little different from the rest- a one-off custom build from 1962 that had mid-century modern bones but funky, neo-traditional finishes in the worn-out, time capsule state that the new owners found it. This called for an almost-gut remodel to keep the good, upgrade the building’s envelope and MEP systems, and reimagine the home’s character. To create a home that feels of its times, both now and then- A mid-century for the 21st century.
At the center of the existing home was a long, slender rectangular form that contained a fireplace, an indoor BBQ, and kitchen storage, and on the other side an original, suspended wood and steel rod stair down to the bedroom level below. Under the carpeted treads we were sure we’d find beautiful oak, as this stair was identical to one at our earlier Clarendon heights mid-century project.
This elegant core was obscured by walls that enclosed the kitchen and breakfast areas and a jumble of aged finishes that hid the elegance of this defining element. Lincoln Lighthill Architect removed the walls and unified the core’s finishes with light grey ground-face concrete block on the upgraded fireplace and BBQ, lacquered cabinets, and chalkboard paint at the stair wall for the owners’ young children to decorate. A new skylight above the stair washes this wall with light and brightens up the formerly dark center of the house.
The rest of the interior is a combination of mid-century-inspired elements and modern updates. New finishes throughout- cork flooring, ground-face concrete block, Heath tile, and white birch millwork give the interior the mid-century character it never fully had, while modern, minimalist detailing gives it a timeless, serene simplicity.
New lighting throughout, mostly indirect and all warm-dim LED , subtly and efficiently lights the home. All new plumbing and fixtures similarly reduce the home’s use of precious resources. On the exterior, new windows, insulation, and roofing provide modern standards of comfort and efficiency, while a new paint job and brick stain give the house an elegant yet playful character, with the golden yellow Heath tile from the primary bathroom floor reappearing on the front door.
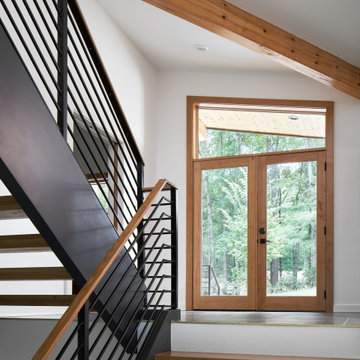
Midcentury Modern Staircase
На фото: прямая лестница среднего размера в стиле ретро с деревянными ступенями и перилами из смешанных материалов без подступенок с
На фото: прямая лестница среднего размера в стиле ретро с деревянными ступенями и перилами из смешанных материалов без подступенок с
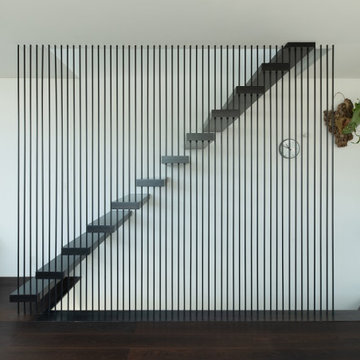
Пример оригинального дизайна: лестница на больцах, среднего размера в стиле ретро с деревянными ступенями, металлическими перилами и стенами из вагонки без подступенок
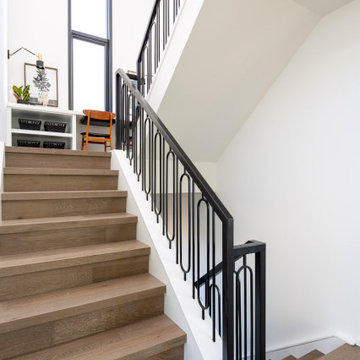
Пример оригинального дизайна: п-образная деревянная лестница в стиле ретро с деревянными ступенями и металлическими перилами
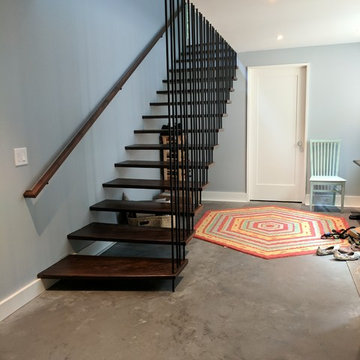
Идея дизайна: лестница на больцах в стиле ретро с деревянными ступенями и металлическими перилами
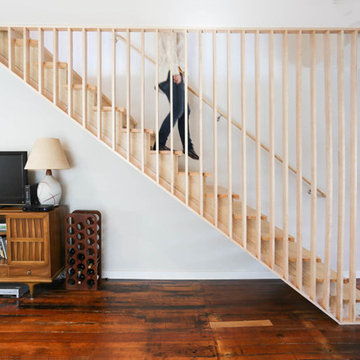
Идея дизайна: маленькая лестница на больцах в стиле ретро с деревянными ступенями без подступенок для на участке и в саду
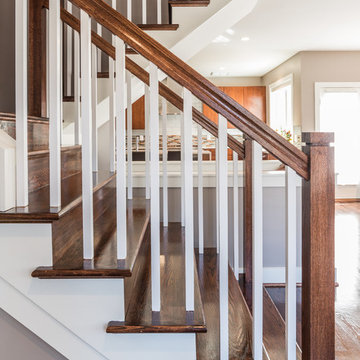
Свежая идея для дизайна: большая п-образная деревянная лестница в стиле ретро с деревянными ступенями - отличное фото интерьера
Лестница в стиле ретро с деревянными ступенями – фото дизайна интерьера
6
