Лестница в стиле ретро с деревянными ступенями – фото дизайна интерьера
Сортировать:
Бюджет
Сортировать:Популярное за сегодня
81 - 100 из 1 073 фото
1 из 3
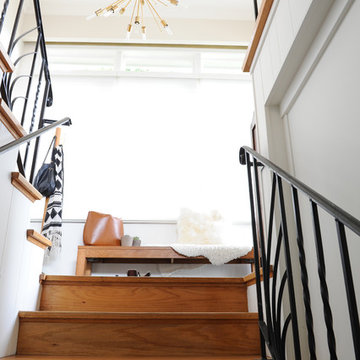
Пример оригинального дизайна: п-образная деревянная лестница среднего размера в стиле ретро с деревянными ступенями и металлическими перилами

Architecture & Interiors: Studio Esteta
Photography: Sean Fennessy
Located in an enviable position within arm’s reach of a beach pier, the refurbishment of Coastal Beach House references the home’s coastal context and pays homage to it’s mid-century bones. “Our client’s brief sought to rejuvenate the double storey residence, whilst maintaining the existing building footprint”, explains Sarah Cosentino, director of Studio Esteta.
As the orientation of the original dwelling already maximized the coastal aspect, the client engaged Studio Esteta to tailor the spatial arrangement to better accommodate their love for entertaining with minor modifications.
“In response, our design seeks to be in synergy with the mid-century character that presented, emphasizing its stylistic significance to create a light-filled, serene and relaxed interior that feels wholly connected to the adjacent bay”, Sarah explains.
The client’s deep appreciation of the mid-century design aesthetic also called for original details to be preserved or used as reference points in the refurbishment. Items such as the unique wall hooks were repurposed and a light, tactile palette of natural materials was adopted. The neutral backdrop allowed space for the client’s extensive collection of art and ceramics and avoided distracting from the coastal views.
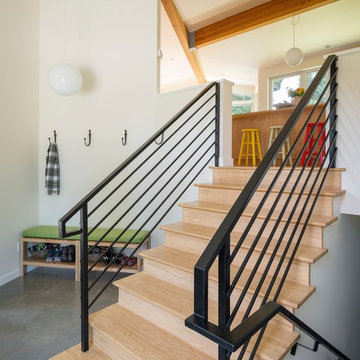
Aaron Leitz
На фото: прямая деревянная лестница в стиле ретро с деревянными ступенями с
На фото: прямая деревянная лестница в стиле ретро с деревянными ступенями с
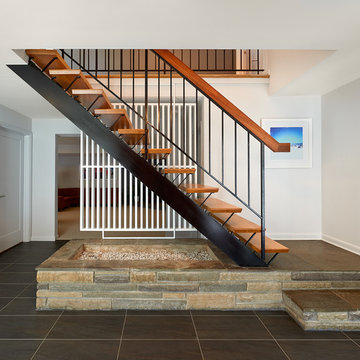
Anice Hoachlander, Hoachlander Davis Photography
Идея дизайна: прямая лестница в стиле ретро с деревянными ступенями без подступенок
Идея дизайна: прямая лестница в стиле ретро с деревянными ступенями без подступенок
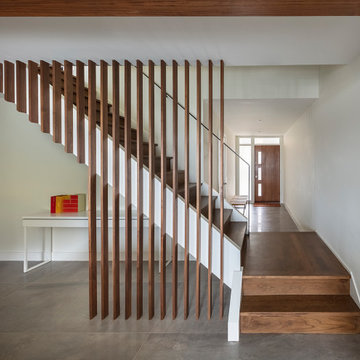
Источник вдохновения для домашнего уюта: деревянная лестница на больцах в стиле ретро с деревянными ступенями и деревянными перилами
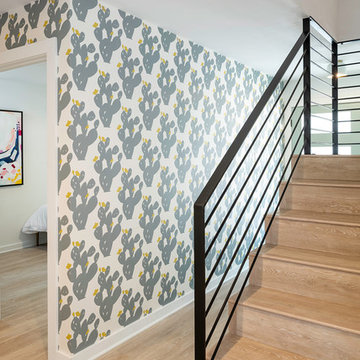
На фото: угловая деревянная лестница среднего размера в стиле ретро с деревянными ступенями и металлическими перилами с
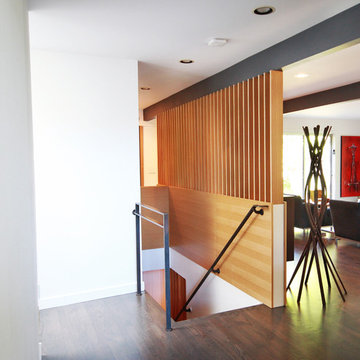
Midcentury Modern entry and stairwell updates
Пример оригинального дизайна: прямая деревянная лестница среднего размера в стиле ретро с деревянными ступенями и металлическими перилами
Пример оригинального дизайна: прямая деревянная лестница среднего размера в стиле ретро с деревянными ступенями и металлическими перилами
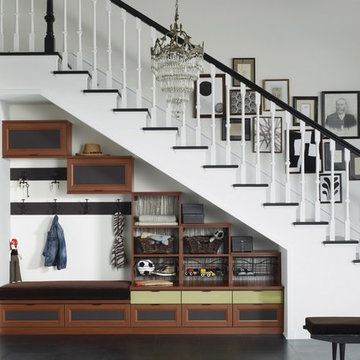
Under-stair Mudroom/Entryway Storage
Пример оригинального дизайна: большая угловая лестница в стиле ретро с деревянными ступенями, крашенными деревянными подступенками и деревянными перилами
Пример оригинального дизайна: большая угловая лестница в стиле ретро с деревянными ступенями, крашенными деревянными подступенками и деревянными перилами
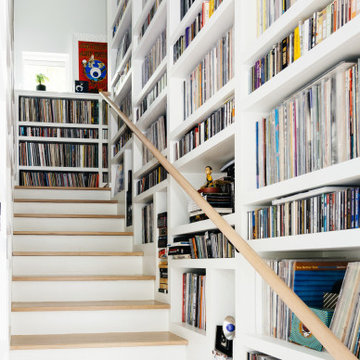
Стильный дизайн: прямая лестница среднего размера в стиле ретро с деревянными ступенями, крашенными деревянными подступенками и деревянными перилами - последний тренд
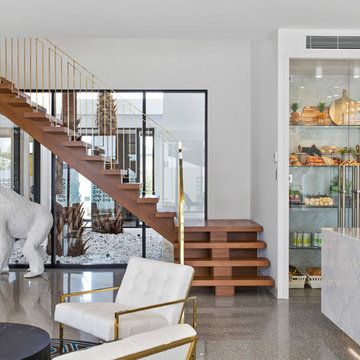
Источник вдохновения для домашнего уюта: угловая лестница в стиле ретро с деревянными ступенями и металлическими перилами

Стильный дизайн: п-образная деревянная лестница среднего размера в стиле ретро с деревянными ступенями, деревянными перилами и деревянными стенами - последний тренд
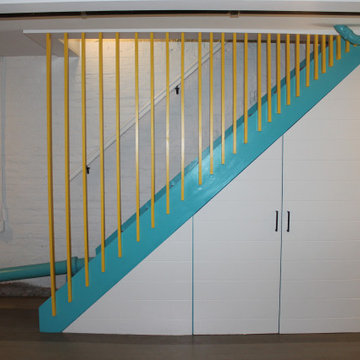
A detail of the unique railing.
Свежая идея для дизайна: прямая деревянная лестница среднего размера в стиле ретро с деревянными ступенями и деревянными перилами - отличное фото интерьера
Свежая идея для дизайна: прямая деревянная лестница среднего размера в стиле ретро с деревянными ступенями и деревянными перилами - отличное фото интерьера
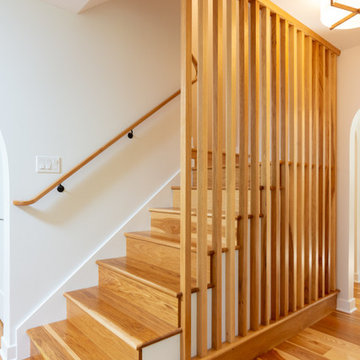
This midcentury-inspired custom hickory staircase was designed by Miranda Frye and executed by craftsman and Project Developer Matt Nicholas.
На фото: п-образная деревянная лестница среднего размера в стиле ретро с деревянными ступенями и деревянными перилами
На фото: п-образная деревянная лестница среднего размера в стиле ретро с деревянными ступенями и деревянными перилами
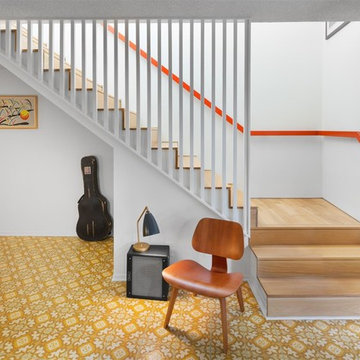
Tamara Leigh Photography
Идея дизайна: угловая деревянная лестница в стиле ретро с деревянными ступенями
Идея дизайна: угловая деревянная лестница в стиле ретро с деревянными ступенями
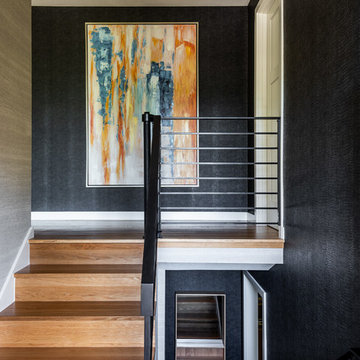
На фото: деревянная лестница в стиле ретро с деревянными ступенями и перилами из тросов
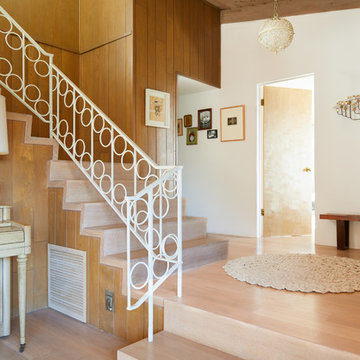
Madeline Tolle
Design by Tandem Designs
На фото: угловая деревянная лестница в стиле ретро с деревянными ступенями и металлическими перилами
На фото: угловая деревянная лестница в стиле ретро с деревянными ступенями и металлическими перилами
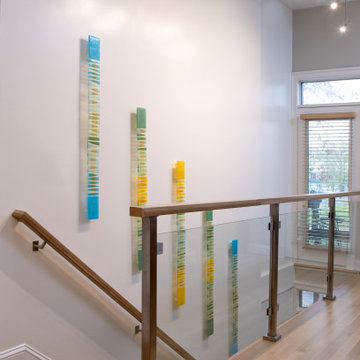
A two-bed, two-bath condo located in the Historic Capitol Hill neighborhood of Washington, DC was reimagined with the clean lined sensibilities and celebration of beautiful materials found in Mid-Century Modern designs. A soothing gray-green color palette sets the backdrop for cherry cabinetry and white oak floors. Specialty lighting, handmade tile, and a slate clad corner fireplace further elevate the space. A new Trex deck with cable railing system connects the home to the outdoors.
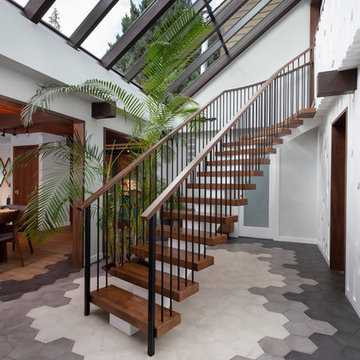
My House Design/Build Team | www.myhousedesignbuild.com | 604-694-6873 | Duy Nguyen Photography -------------------------------------------------------Right from the beginning it was evident that this Coquitlam Renovation was unique. It’s first impression was memorable as immediately after entering the front door, just past the dining table, there was a tree growing in the middle of home! Upon further inspection of the space it became apparent that this home had undergone several alterations during its lifetime... We knew we wanted to transform this central space to be the focal point. The home’s design became based around the atrium and its tile ‘splash’. Other materials in this space that add to this effect are the 3D angular mouldings which flow from the glass ceiling to the floor. As well as the colour variation in the hexagon tile, radiating from light in the center to dark around the perimeter. These high contrast tiles not only draw your eye to the center of the atrium but the flush transition between the tiles and hardwood help connect the atrium with the rest of the home.
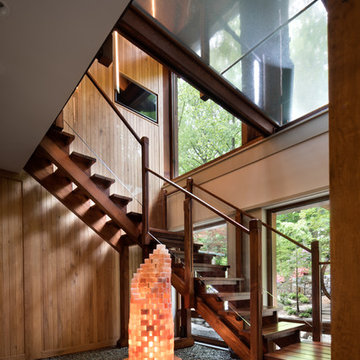
Built by the founder of Dansk, Beckoning Path lies in wonderfully landscaped grounds overlooking a private pond. Taconic Builders was privileged to renovate the property for its current owner.
Architect: Barlis Wedlick Architect
Photo Credit: Peter Aarron/ Esto
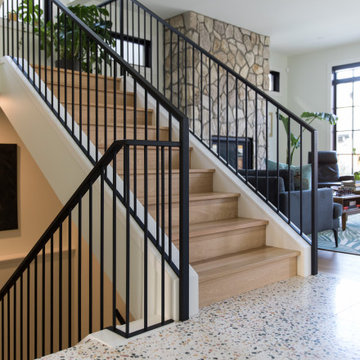
From 2020 to 2022 we had the opportunity to work with this wonderful client building in Altadore. We were so fortunate to help them build their family dream home. They wanted to add some fun pops of color and make it their own. So we implemented green and blue tiles into the bathrooms. The kitchen is extremely fashion forward with open shelves on either side of the hoodfan, and the wooden handles throughout. There are nodes to mid century modern in this home that give it a classic look. Our favorite details are the stair handrail, and the natural flagstone fireplace. The fun, cozy upper hall reading area is a reader’s paradise. This home is both stylish and perfect for a young busy family.
Лестница в стиле ретро с деревянными ступенями – фото дизайна интерьера
5