Лестница в стиле модернизм с деревянными перилами – фото дизайна интерьера
Сортировать:
Бюджет
Сортировать:Популярное за сегодня
101 - 120 из 2 654 фото
1 из 3
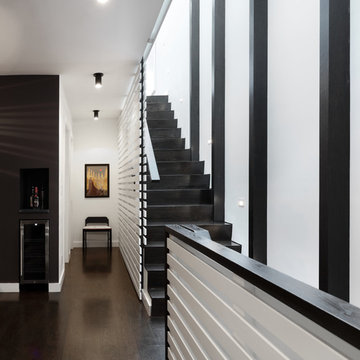
Full gut renovation and facade restoration of an historic 1850s wood-frame townhouse. The current owners found the building as a decaying, vacant SRO (single room occupancy) dwelling with approximately 9 rooming units. The building has been converted to a two-family house with an owner’s triplex over a garden-level rental.
Due to the fact that the very little of the existing structure was serviceable and the change of occupancy necessitated major layout changes, nC2 was able to propose an especially creative and unconventional design for the triplex. This design centers around a continuous 2-run stair which connects the main living space on the parlor level to a family room on the second floor and, finally, to a studio space on the third, thus linking all of the public and semi-public spaces with a single architectural element. This scheme is further enhanced through the use of a wood-slat screen wall which functions as a guardrail for the stair as well as a light-filtering element tying all of the floors together, as well its culmination in a 5’ x 25’ skylight.
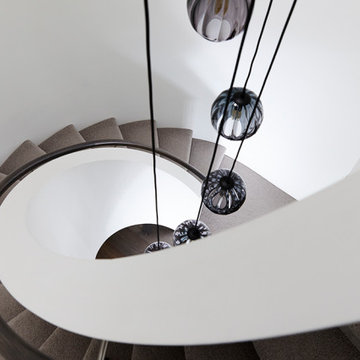
Идея дизайна: большая изогнутая лестница в стиле модернизм с ступенями с ковровым покрытием, ковровыми подступенками и деревянными перилами
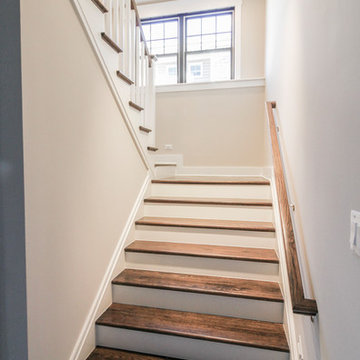
In this smart home, the space under the basement stairs was brilliantly transformed into a cozy and safe space, where dreaming, reading and relaxing are allowed. Once you leave this magical place and go to the main level, you find a minimalist and elegant staircase system made with red oak handrails and treads and white-painted square balusters. CSC 1976-2020 © Century Stair Company. ® All Rights Reserved.
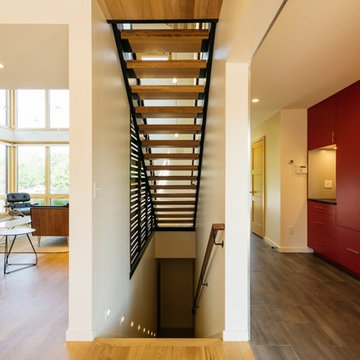
Источник вдохновения для домашнего уюта: маленькая прямая лестница в стиле модернизм с деревянными ступенями и деревянными перилами без подступенок для на участке и в саду
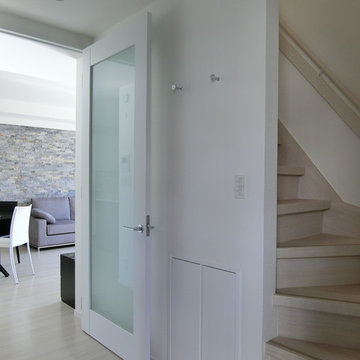
ベニヤで出来てた階段をパナソニックのリフォーム階段でお化粧しました。
当初塗装で化粧を考えていましたが、この素材を知り、今は簡易ながらよいものがあるなあと感心しました。
ノンスリップも付いています。
手すりも壁付ですと出っ張りが多くなりますが、小口に付ける金物を使用したので、今までより少し幅広くなりました。
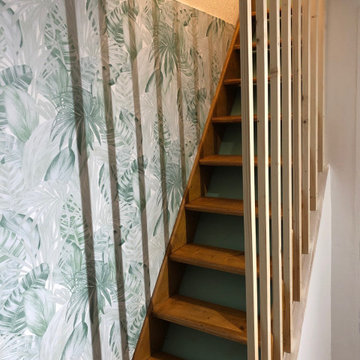
На фото: прямая деревянная лестница среднего размера в стиле модернизм с деревянными ступенями, деревянными перилами и обоями на стенах с
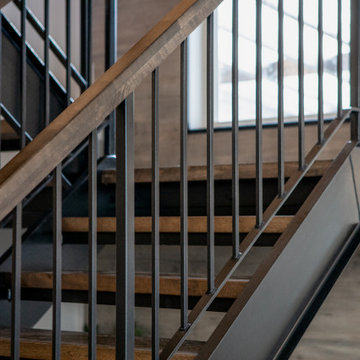
The staircase was built custom of iron with stained wood steps & railings! Flooring used throughout the home was continued up the two-story wall for added oomph while letting the staircase shine as the main feature.
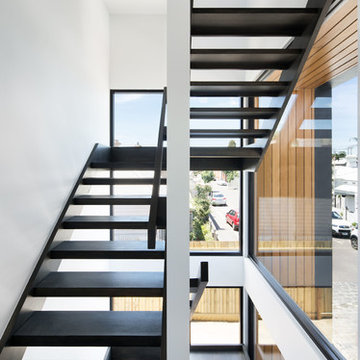
Emily Bartlett
Milton Architecture
Пример оригинального дизайна: лестница на больцах, среднего размера в стиле модернизм с деревянными ступенями и деревянными перилами без подступенок
Пример оригинального дизайна: лестница на больцах, среднего размера в стиле модернизм с деревянными ступенями и деревянными перилами без подступенок
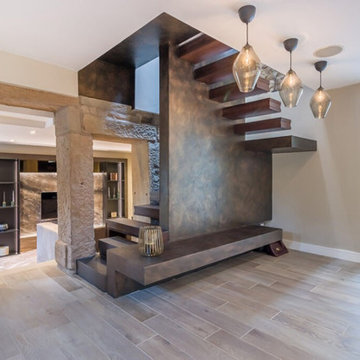
This modernized staircase features sleek brown-painted wooden elements, seamlessly blending contemporary design with the warmth of natural materials. The refined aesthetic of the stairs contributes to a sophisticated and stylish atmosphere, combining the timeless appeal of wood with a modern twist.
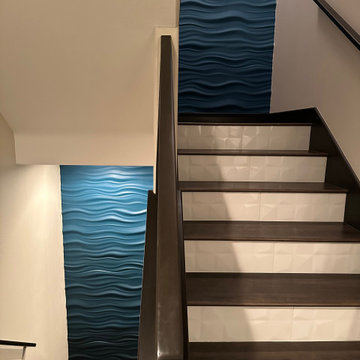
Stairs were completely stripped of old, reddish toned stain and restained in a dark charcoal. Risers were done in a crisp white patterebed tile. Wall was covered with high ebd “waved” panels and a Muralist painted tge ombrecblue.

Пример оригинального дизайна: изогнутая деревянная лестница среднего размера в стиле модернизм с деревянными ступенями и деревянными перилами
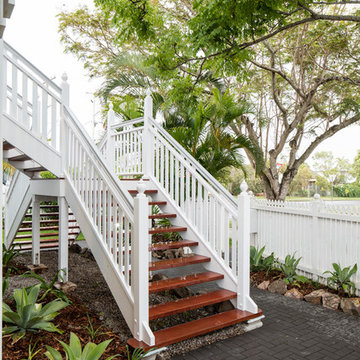
На фото: угловая деревянная лестница в стиле модернизм с деревянными ступенями и деревянными перилами с
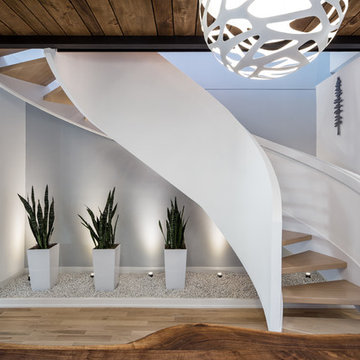
Project designed by Houry Avedissian of HA² Architectural Design and build by RND Construction. Photography by JVLphoto
На фото: изогнутая лестница среднего размера в стиле модернизм с деревянными ступенями и деревянными перилами без подступенок
На фото: изогнутая лестница среднего размера в стиле модернизм с деревянными ступенями и деревянными перилами без подступенок
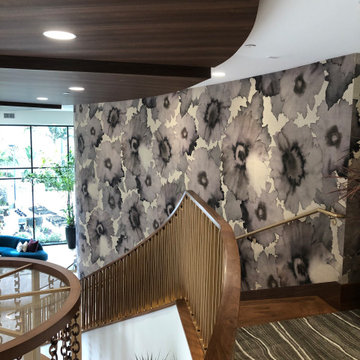
Wolf Gordon Walnut Panels made of Wood Veneer installed on Ceiling Soffit & Phillip Jeffries Bloom / Sepia Putty on Manila Glam Grass Vinyl Large Print

Description: Interior Design by Neal Stewart Designs ( http://nealstewartdesigns.com/). Architecture by Stocker Hoesterey Montenegro Architects ( http://www.shmarchitects.com/david-stocker-1/). Built by Coats Homes (www.coatshomes.com). Photography by Costa Christ Media ( https://www.costachrist.com/).
Others who worked on this project: Stocker Hoesterey Montenegro
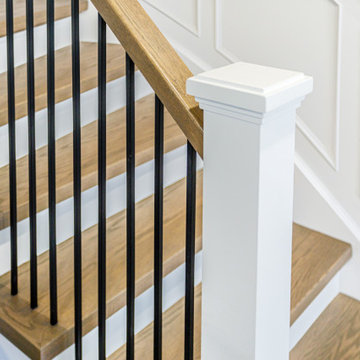
Свежая идея для дизайна: изогнутая лестница среднего размера в стиле модернизм с деревянными ступенями, крашенными деревянными подступенками, деревянными перилами и панелями на стенах - отличное фото интерьера

Пример оригинального дизайна: изогнутая лестница в стиле модернизм с деревянными перилами
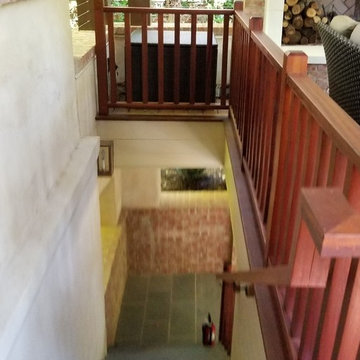
Bluestone slab stepping stones are pretty and practical.
Свежая идея для дизайна: большая прямая лестница в стиле модернизм с бетонными ступенями, стеклянными подступенками и деревянными перилами - отличное фото интерьера
Свежая идея для дизайна: большая прямая лестница в стиле модернизм с бетонными ступенями, стеклянными подступенками и деревянными перилами - отличное фото интерьера

Стильный дизайн: винтовая деревянная лестница среднего размера в стиле модернизм с ступенями с ковровым покрытием, деревянными перилами и панелями на стенах - последний тренд
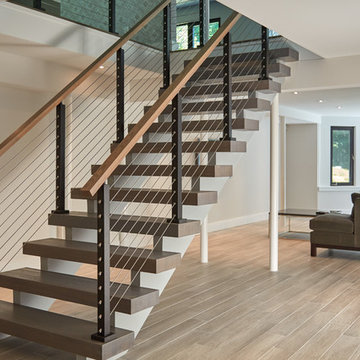
This urban home in New York achieves an open feel with several flights of floating stairs accompanied by cable railing. The surface mount posts were manufactured from Aluminum and finished with our popular black powder coat. The system is topped off with our 6000 mission-style handrail. The floating stairs are accented by 3 1/2″ treads made from White Oak. Altogether, the system further’s the home’s contemporary design.
Лестница в стиле модернизм с деревянными перилами – фото дизайна интерьера
6