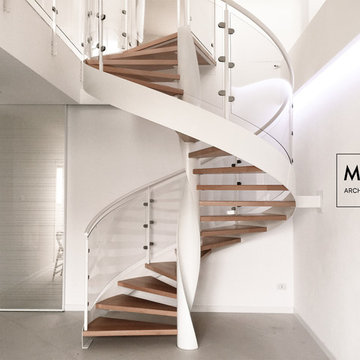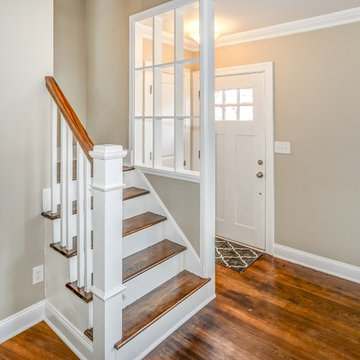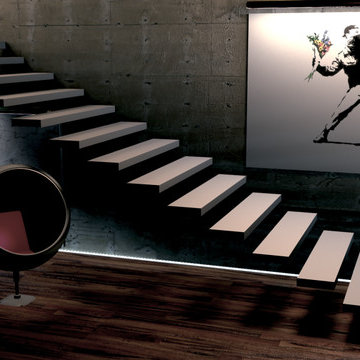Лестница в стиле модернизм – фото дизайна интерьера с невысоким бюджетом
Сортировать:
Бюджет
Сортировать:Популярное за сегодня
121 - 140 из 525 фото
1 из 3
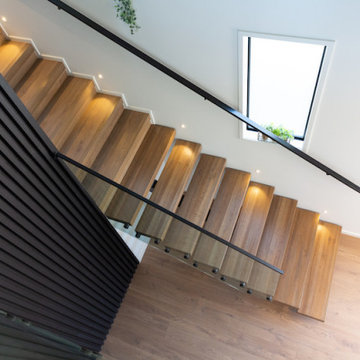
This was a little 8 step floating staircase installed to connect to the preexisting wooden staircase. Stairworks was contracted to do the steel stringer and steel handrail but not the glass or timber treads. This is a smart option for a skilled builder who is confident enough to fit his or her own treads and make sure there's a high quality finish. Not every builder is confident enough to do this, but this was a high end application with high end builders, and the end result shows it!
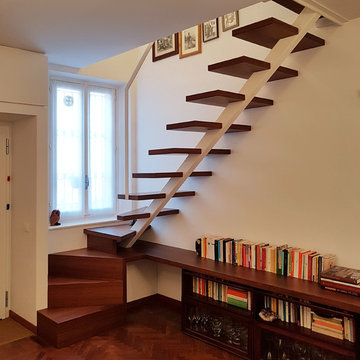
Vista del soggiorno. Prospettiva verso la scala di collegamento con il piano sottotetto, realizzata su disegno da artigiano: gradini in legno a sbalzo e trave in ferro verniciata di colore bianco. I primi gradini e la mensola sono un monoblocco.
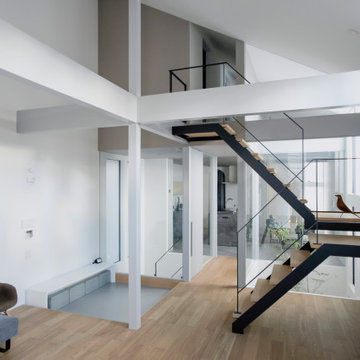
Свежая идея для дизайна: маленькая лестница на больцах в стиле модернизм с деревянными ступенями для на участке и в саду - отличное фото интерьера
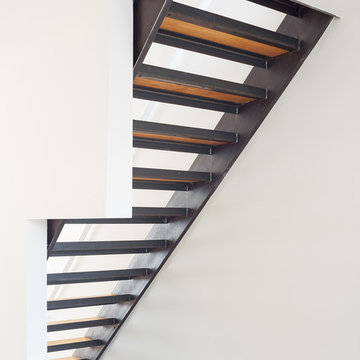
Sam Oberter Photography
На фото: маленькая лестница на больцах в стиле модернизм с деревянными ступенями без подступенок для на участке и в саду с
На фото: маленькая лестница на больцах в стиле модернизм с деревянными ступенями без подступенок для на участке и в саду с
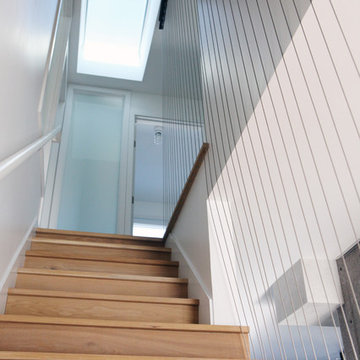
Studio Laguna Photography
Стильный дизайн: прямая деревянная лестница среднего размера в стиле модернизм с деревянными ступенями - последний тренд
Стильный дизайн: прямая деревянная лестница среднего размера в стиле модернизм с деревянными ступенями - последний тренд
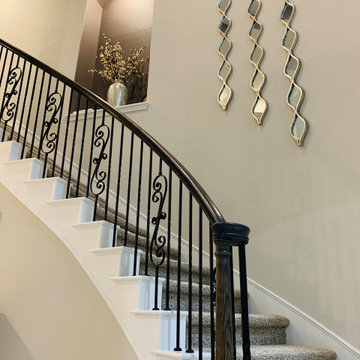
Little accent colors throughout the house to bring out these architectural details.
Источник вдохновения для домашнего уюта: маленькая лестница в стиле модернизм для на участке и в саду
Источник вдохновения для домашнего уюта: маленькая лестница в стиле модернизм для на участке и в саду
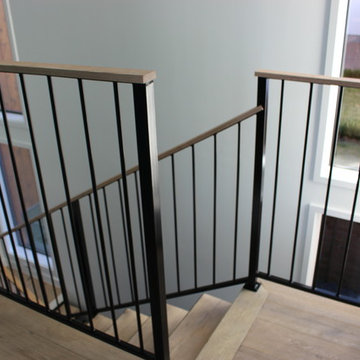
Job made by Antara Iron Works
На фото: маленькая п-образная деревянная лестница в стиле модернизм с деревянными ступенями и металлическими перилами для на участке и в саду с
На фото: маленькая п-образная деревянная лестница в стиле модернизм с деревянными ступенями и металлическими перилами для на участке и в саду с
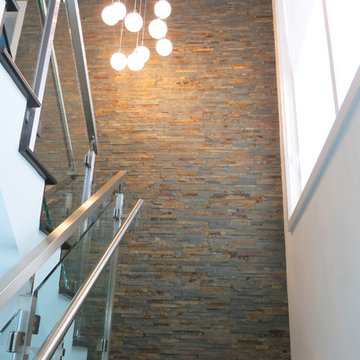
Product Showed: Terrablend Unitek.
Our Unitek Collection details a gorgeous accent wall next to the staircase.
These panels are constructed in an interlocking-shaped form for a beautiful installation free of jarring seam lines and without grouting needed.
The natural finish is apparent in its robust surface and makes it a great choice for most applications. Natural Stone panels give a great strength character to any area, as well as the tranquility of nature.
They can be used indoors or outdoors, commercial or residential, for just details of great extensions as facades, feature walls, pool surroundings, waterfalls, courtyards, etc.
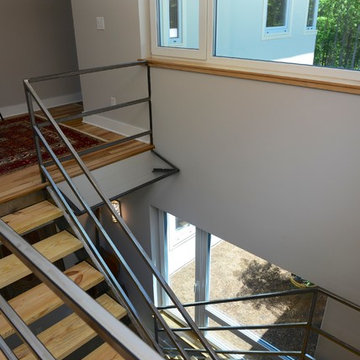
The upstairs office and loft is off of the central staircase. Photo by Arielle Schechter, Architect
Источник вдохновения для домашнего уюта: п-образная лестница среднего размера в стиле модернизм с деревянными ступенями без подступенок
Источник вдохновения для домашнего уюта: п-образная лестница среднего размера в стиле модернизм с деревянными ступенями без подступенок
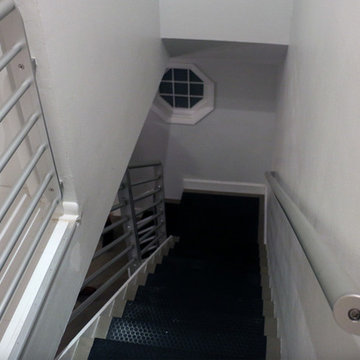
Epulum Railing by Green Oxen
На фото: маленькая прямая металлическая лестница в стиле модернизм с металлическими ступенями для на участке и в саду
На фото: маленькая прямая металлическая лестница в стиле модернизм с металлическими ступенями для на участке и в саду
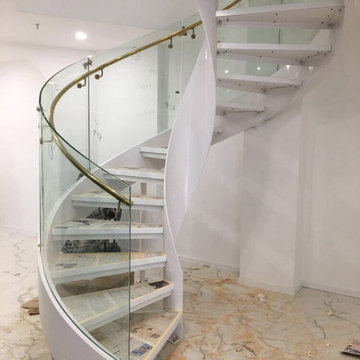
As a result of the space is limited, besides doing spiral stair, such arc staircase also is good choice. How do you like it?
Идея дизайна: маленькая изогнутая лестница в стиле модернизм с деревянными ступенями и стеклянными перилами без подступенок для на участке и в саду
Идея дизайна: маленькая изогнутая лестница в стиле модернизм с деревянными ступенями и стеклянными перилами без подступенок для на участке и в саду
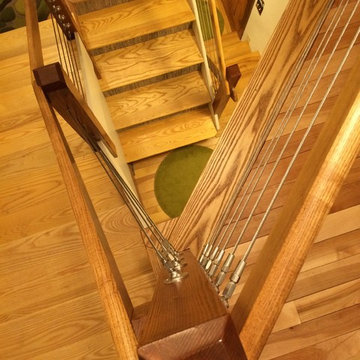
The challenge was to get a staircase in the center of this A frame house. The stair switched back and forth between 6 levels of the home. The cable railings help to keep the stairwell open and light. The stair treads are solid oak and the risers are wallpapered with a natural grass paper. The murals on the wall add interest as you ascend the stairs.
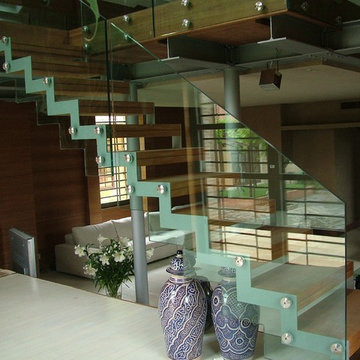
Escalier avec double limon latéral en acier, marches en bois et garde-corps en verre
На фото: прямая лестница среднего размера в стиле модернизм с деревянными ступенями и стеклянными перилами без подступенок
На фото: прямая лестница среднего размера в стиле модернизм с деревянными ступенями и стеклянными перилами без подступенок
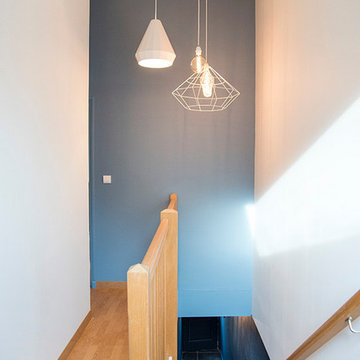
Идея дизайна: прямая деревянная лестница среднего размера в стиле модернизм с деревянными ступенями и деревянными перилами
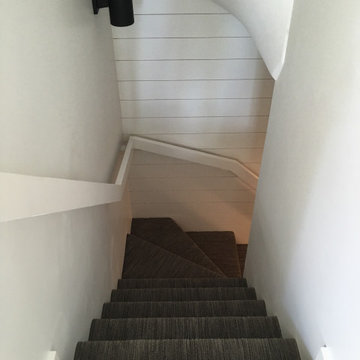
Installing shiplap wall feature and modern continuous handrail in Glenview, IL
Свежая идея для дизайна: маленькая лестница в стиле модернизм с стенами из вагонки для на участке и в саду - отличное фото интерьера
Свежая идея для дизайна: маленькая лестница в стиле модернизм с стенами из вагонки для на участке и в саду - отличное фото интерьера
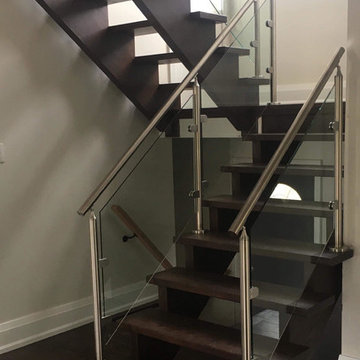
Стильный дизайн: большая деревянная лестница в стиле модернизм с стеклянными перилами - последний тренд
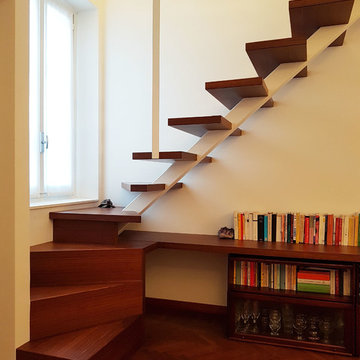
Vista del soggiorno. Particolare della scala di collegamento con il piano sottotetto, realizzata su disegno da artigiano: gradini in legno a sbalzo e trave in ferro verniciata di colore bianco. I primi gradini e la mensola sono un monoblocco.
Лестница в стиле модернизм – фото дизайна интерьера с невысоким бюджетом
7
