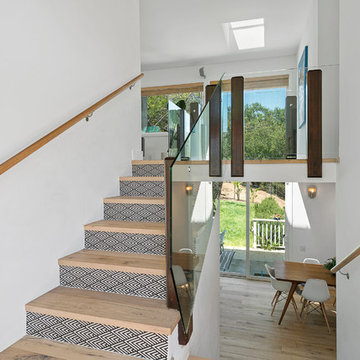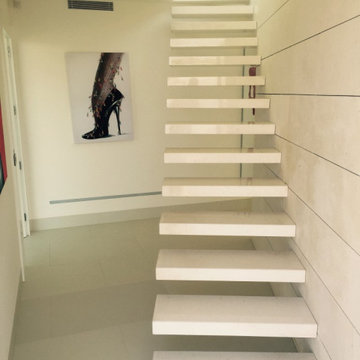Лестница в стиле модернизм – фото дизайна интерьера с невысоким бюджетом
Сортировать:
Бюджет
Сортировать:Популярное за сегодня
61 - 80 из 525 фото
1 из 3
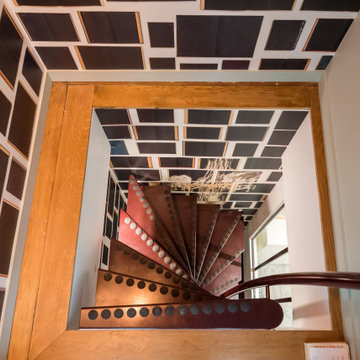
Pour rejoindre les appartement à l’étage, une trémie a été percée. Une verrière en métal laqué noir permet de laisser passer la lumière dans la montée d’escalier tout en agrandissant l’espace.
Papier peint: Arte ; Verrière : Leroy Merlin
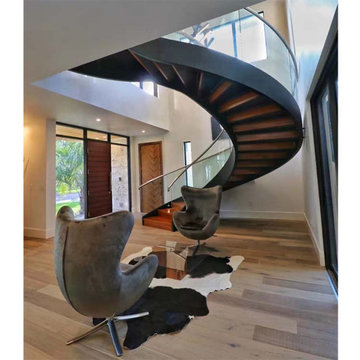
На фото: изогнутая деревянная лестница среднего размера в стиле модернизм с деревянными ступенями и стеклянными перилами с
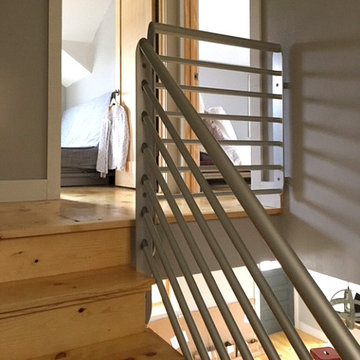
Свежая идея для дизайна: маленькая угловая металлическая лестница в стиле модернизм с металлическими ступенями и металлическими перилами для на участке и в саду - отличное фото интерьера
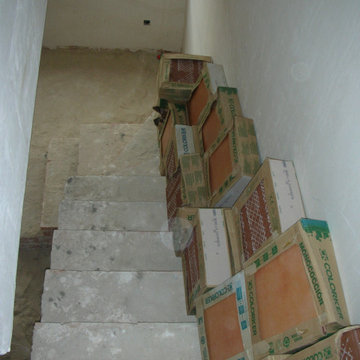
Revestimiento de escalera, forrado de peldaño formado por huella baldosa de gres, tabica de gres y zanquín de gres, recibido con mortero de cemento.
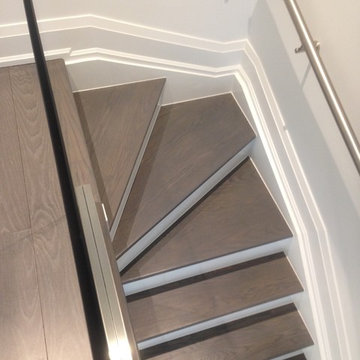
Стильный дизайн: угловая лестница среднего размера в стиле модернизм с деревянными ступенями и стеклянными подступенками - последний тренд
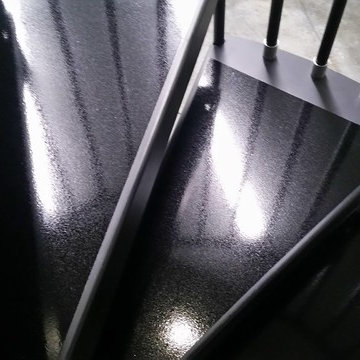
Non slip urethane coating over metal staircase.
Пример оригинального дизайна: маленькая винтовая металлическая лестница в стиле модернизм с металлическими ступенями для на участке и в саду
Пример оригинального дизайна: маленькая винтовая металлическая лестница в стиле модернизм с металлическими ступенями для на участке и в саду
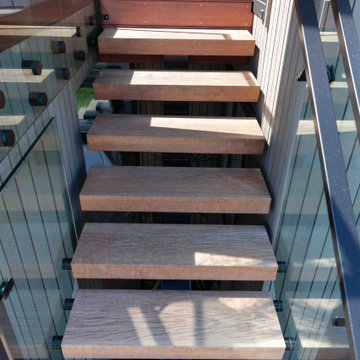
Our Ida Way project was an external staircase outside of Auckland that we supplied the steel for while the builder supplied the timber as well as fitted and installed the treads. One of the most important aspects to build these floating stairs was that there needed to be good communication between us at Stairworks and the builders in order to ensure we delivered a high end result while working together. In order to achieve this, everything had to be based on the shop drawings, which is just one example as to why it is so important to have accurate shop drawings with an experienced designer such as ours.
The owner wanted a floating staircase for his deck to keep his property nice and open and preserve the view. The challenge with this style as an outdoor feature, is you also have to account for water. You not only have to think about water flow and have holes to allow water to flow in and out of, but you also have to consider the impact of water on the steel over time. To account for this, we galvenised the staircase and put a three pot epoxy on top of that to ensure the longevity of the paint system.
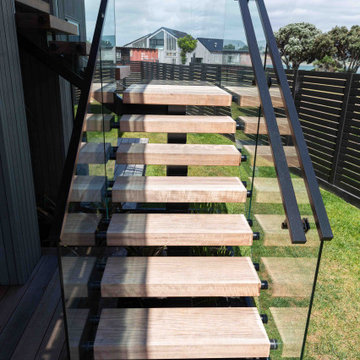
Our Ida Way project was an external staircase outside of Auckland that we supplied the steel for while the builder supplied the timber as well as fitted and installed the treads. One of the most important aspects to build these floating stairs was that there needed to be good communication between us at Stairworks and the builders in order to ensure we delivered a high end result while working together. In order to achieve this, everything had to be based on the shop drawings, which is just one example as to why it is so important to have accurate shop drawings with an experienced designer such as ours.
The owner wanted a floating staircase for his deck to keep his property nice and open and preserve the view. The challenge with this style as an outdoor feature, is you also have to account for water. You not only have to think about water flow and have holes to allow water to flow in and out of, but you also have to consider the impact of water on the steel over time. To account for this, we galvenised the staircase and put a three pot epoxy on top of that to ensure the longevity of the paint system.
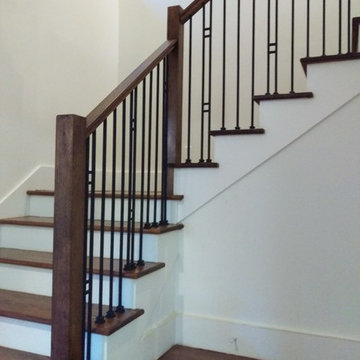
HSP
Стильный дизайн: лестница среднего размера в стиле модернизм - последний тренд
Стильный дизайн: лестница среднего размера в стиле модернизм - последний тренд
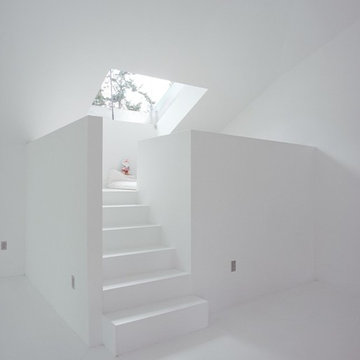
Sleeping loft with roof hatch to see the sky and stars. Photo by John Clark
Идея дизайна: маленькая лестница в стиле модернизм для на участке и в саду
Идея дизайна: маленькая лестница в стиле модернизм для на участке и в саду
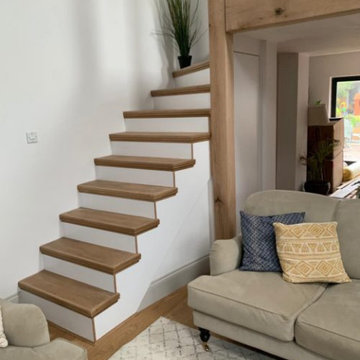
The design and build of a curved purpose-made oak staircase, using a forma to create a curve and laminate the stair string.
На фото: лестница среднего размера в стиле модернизм
На фото: лестница среднего размера в стиле модернизм
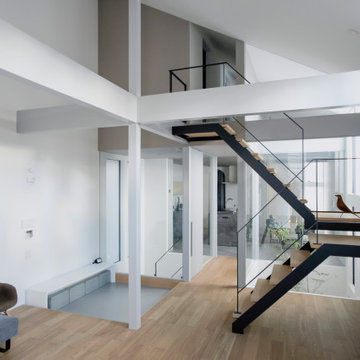
Свежая идея для дизайна: маленькая лестница на больцах в стиле модернизм с деревянными ступенями для на участке и в саду - отличное фото интерьера
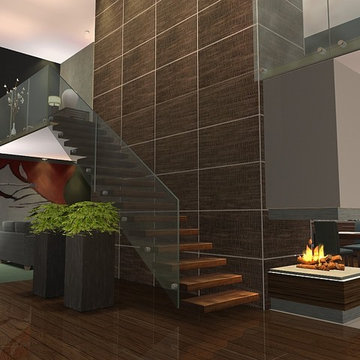
Свежая идея для дизайна: лестница на больцах в стиле модернизм - отличное фото интерьера
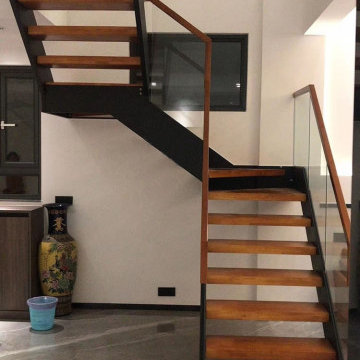
Chinese style furniture match the U type stair of simple style, the space appears very capacious. How do you like it?
Идея дизайна: п-образная лестница среднего размера в стиле модернизм с деревянными ступенями и стеклянными перилами без подступенок
Идея дизайна: п-образная лестница среднего размера в стиле модернизм с деревянными ступенями и стеклянными перилами без подступенок

和室の要素、床の間の掛け軸、書院の違い棚などを盛り込んだり、照明は蛇の目傘職人による製作。和紙も手漉きの楮和紙でカスタマイズ。
Источник вдохновения для домашнего уюта: маленькая лестница в стиле модернизм для на участке и в саду
Источник вдохновения для домашнего уюта: маленькая лестница в стиле модернизм для на участке и в саду
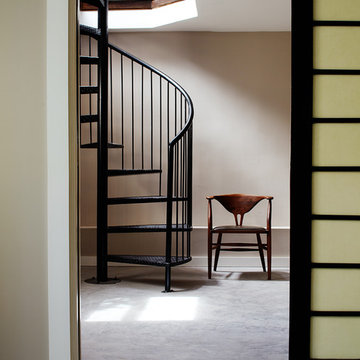
Brad Knipstein
На фото: маленькая винтовая лестница в стиле модернизм с металлическими ступенями без подступенок для на участке и в саду
На фото: маленькая винтовая лестница в стиле модернизм с металлическими ступенями без подступенок для на участке и в саду
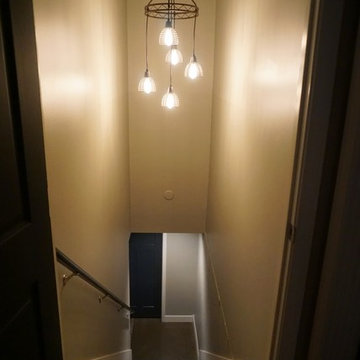
Self
На фото: маленькая прямая деревянная лестница в стиле модернизм с деревянными ступенями для на участке и в саду с
На фото: маленькая прямая деревянная лестница в стиле модернизм с деревянными ступенями для на участке и в саду с
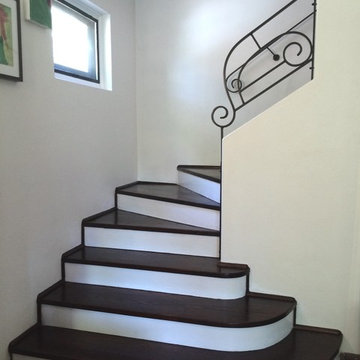
There was an art deco beauty hiding under beige carpet here! The carpet was taken up, stairs were sanded and risers painted with an acrylic white paint and treads were stained in a walnut wood stain. The original wrought iron balustrade was painted in a black paint. wrought iron balustrade.
Лестница в стиле модернизм – фото дизайна интерьера с невысоким бюджетом
4
