Лестница в стиле лофт без подступенок – фото дизайна интерьера
Сортировать:
Бюджет
Сортировать:Популярное за сегодня
161 - 180 из 776 фото
1 из 3
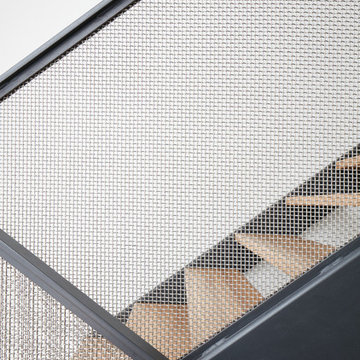
The client’s brief was to create a space reminiscent of their beloved downtown Chicago industrial loft, in a rural farm setting, while incorporating their unique collection of vintage and architectural salvage. The result is a custom designed space that blends life on the farm with an industrial sensibility.
The new house is located on approximately the same footprint as the original farm house on the property. Barely visible from the road due to the protection of conifer trees and a long driveway, the house sits on the edge of a field with views of the neighbouring 60 acre farm and creek that runs along the length of the property.
The main level open living space is conceived as a transparent social hub for viewing the landscape. Large sliding glass doors create strong visual connections with an adjacent barn on one end and a mature black walnut tree on the other.
The house is situated to optimize views, while at the same time protecting occupants from blazing summer sun and stiff winter winds. The wall to wall sliding doors on the south side of the main living space provide expansive views to the creek, and allow for breezes to flow throughout. The wrap around aluminum louvered sun shade tempers the sun.
The subdued exterior material palette is defined by horizontal wood siding, standing seam metal roofing and large format polished concrete blocks.
The interiors were driven by the owners’ desire to have a home that would properly feature their unique vintage collection, and yet have a modern open layout. Polished concrete floors and steel beams on the main level set the industrial tone and are paired with a stainless steel island counter top, backsplash and industrial range hood in the kitchen. An old drinking fountain is built-in to the mudroom millwork, carefully restored bi-parting doors frame the library entrance, and a vibrant antique stained glass panel is set into the foyer wall allowing diffused coloured light to spill into the hallway. Upstairs, refurbished claw foot tubs are situated to view the landscape.
The double height library with mezzanine serves as a prominent feature and quiet retreat for the residents. The white oak millwork exquisitely displays the homeowners’ vast collection of books and manuscripts. The material palette is complemented by steel counter tops, stainless steel ladder hardware and matte black metal mezzanine guards. The stairs carry the same language, with white oak open risers and stainless steel woven wire mesh panels set into a matte black steel frame.
The overall effect is a truly sublime blend of an industrial modern aesthetic punctuated by personal elements of the owners’ storied life.
Photography: James Brittain
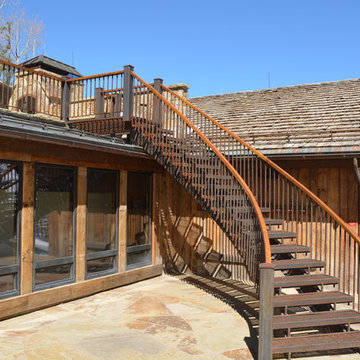
Пример оригинального дизайна: изогнутая лестница в стиле лофт с металлическими ступенями и металлическими перилами без подступенок
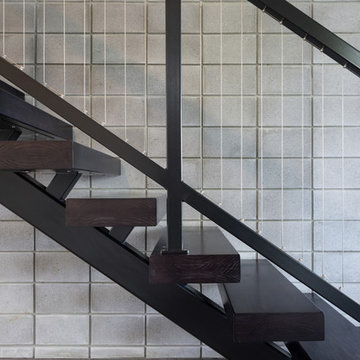
This striking dark floating stair makes an immediate impact in the entryway of this new Auckland home. The owners chose dark components and created a stunning contrast between the industrial style walls and warm timber flooring. The final effect makes a great statement.
Photography: Mark Scowen
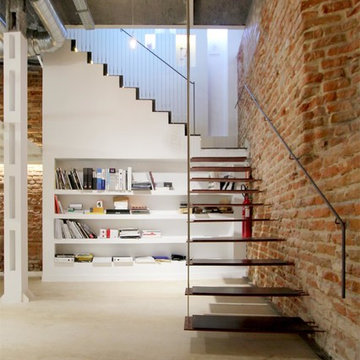
Muka Arquitectura
Pablo Alifano
Идея дизайна: угловая лестница среднего размера в стиле лофт без подступенок
Идея дизайна: угловая лестница среднего размера в стиле лофт без подступенок
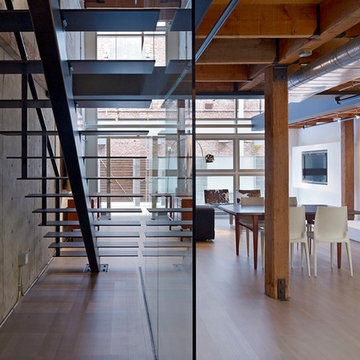
Bruce Damonte
Источник вдохновения для домашнего уюта: маленькая прямая лестница в стиле лофт с металлическими ступенями без подступенок для на участке и в саду
Источник вдохновения для домашнего уюта: маленькая прямая лестница в стиле лофт с металлическими ступенями без подступенок для на участке и в саду
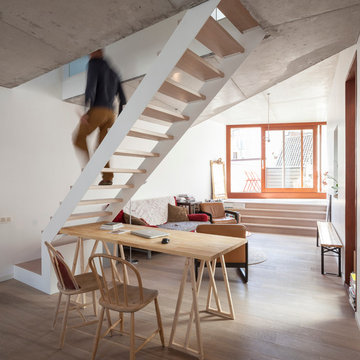
Источник вдохновения для домашнего уюта: прямая лестница в стиле лофт с деревянными ступенями без подступенок
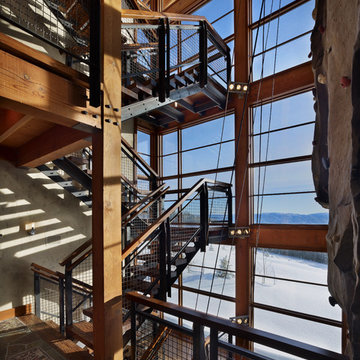
Photography Courtesy of Benjamin Benschneider
www.benschneiderphoto.com/
Пример оригинального дизайна: большая п-образная лестница в стиле лофт с деревянными ступенями и перилами из смешанных материалов без подступенок
Пример оригинального дизайна: большая п-образная лестница в стиле лофт с деревянными ступенями и перилами из смешанных материалов без подступенок
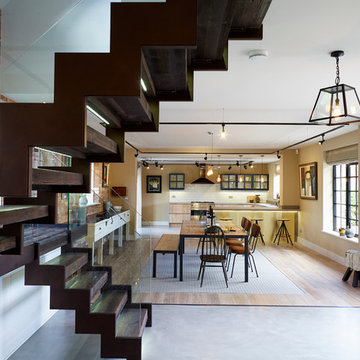
The bespoke staircase sits delicately on the polished micro concrete floor, a great combination of raw industrial materials. We used the old roof rafters to make the stair treads: sandblasting and staining them to bring out the grain. Each tread is also illuminated with LED lights to enhance the architectural merit of the material
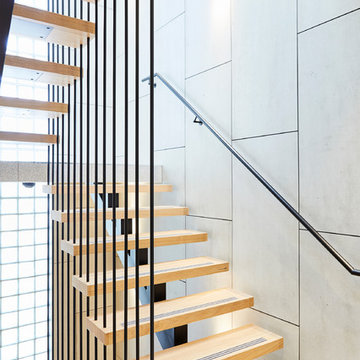
Peter Tarasiuk
Стильный дизайн: огромная п-образная лестница в стиле лофт с деревянными ступенями и металлическими перилами без подступенок - последний тренд
Стильный дизайн: огромная п-образная лестница в стиле лофт с деревянными ступенями и металлическими перилами без подступенок - последний тренд
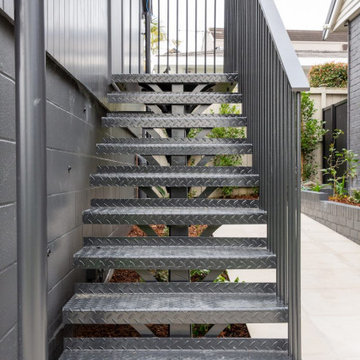
The Glen Atkinson project was an exterior steel staircase also known as an outdoor stringer staircase. To add to the stair design, we chose to build pieces that support the treads a little more artistic so the gussets for the metal treads were shaped with a laser cutter. Additionally, the homeowners chose folded chequer point treads to prevent slipping and injury, a great added safety feature not a New Zealand building requirement.
The entire staircase had to be fully welded because it is outdoors, and in addition it was zinc sprayed and top coated for corrosion protection. This is similar to galenising the stairs but it is not as rough of a process and the owners won’t have to respray the staircase.
The stairs were designed for the top piece of the balustrade to be removable so that the homeowners could get larger items in and out of the top floor of their Auckland home. To achieve this, we made a bolt-able connection to the steel balustrade so they can unbolt that section of the balustrade. The handrail was also made a bit wider because the owners wanted a bigger grip.
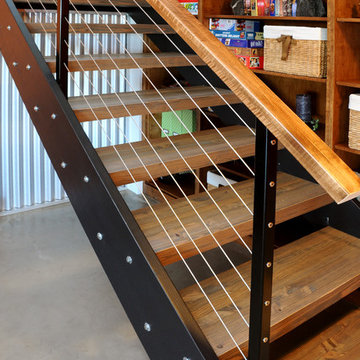
Bottom of staircase with shelving/storage unit.
Hal Kearney, Photographer
Свежая идея для дизайна: угловая лестница среднего размера в стиле лофт с деревянными ступенями без подступенок - отличное фото интерьера
Свежая идея для дизайна: угловая лестница среднего размера в стиле лофт с деревянными ступенями без подступенок - отличное фото интерьера
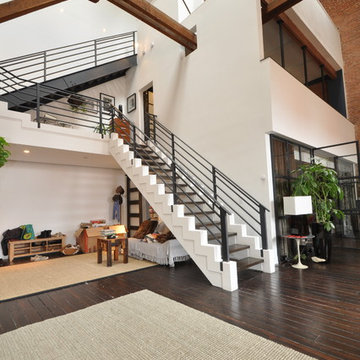
Идея дизайна: большая лестница в стиле лофт с деревянными ступенями и металлическими перилами без подступенок
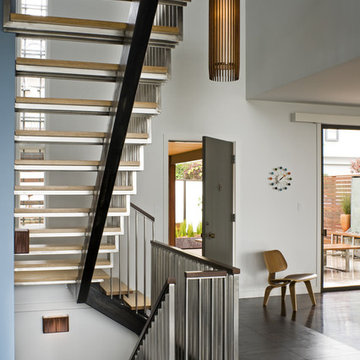
mid-century, interior, remodel, renovation, modern, glass fence, great room, open kitchen, caesarstone, steel and wood stair, skylight, entry hall, familyroom, study, guest, suite, wine cellar, green, sustainable, energy efficient, radiant heating, eco-friendly cabinetry, view, living room, powder room, master bath, stair, landscaping, San Francisco, John Lum Architects
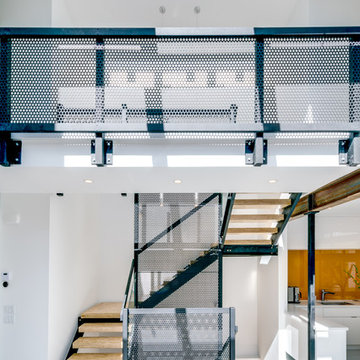
Troyer Photography
Идея дизайна: п-образная лестница в стиле лофт с деревянными ступенями и металлическими перилами без подступенок
Идея дизайна: п-образная лестница в стиле лофт с деревянными ступенями и металлическими перилами без подступенок
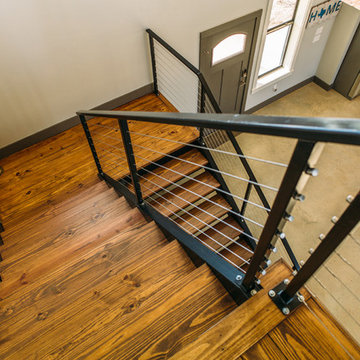
Идея дизайна: п-образная лестница среднего размера в стиле лофт с деревянными ступенями и перилами из тросов без подступенок
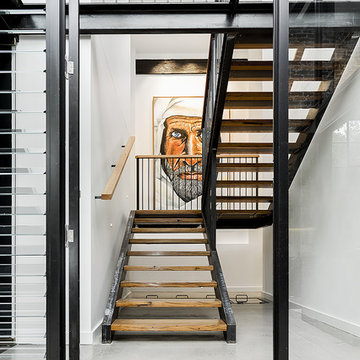
Идея дизайна: лестница среднего размера в стиле лофт с деревянными ступенями и металлическими перилами без подступенок
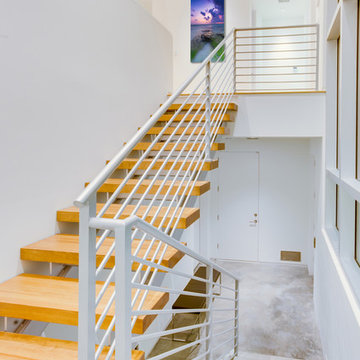
Ryan Gamma Photography
Свежая идея для дизайна: п-образная лестница среднего размера в стиле лофт с деревянными ступенями без подступенок - отличное фото интерьера
Свежая идея для дизайна: п-образная лестница среднего размера в стиле лофт с деревянными ступенями без подступенок - отличное фото интерьера
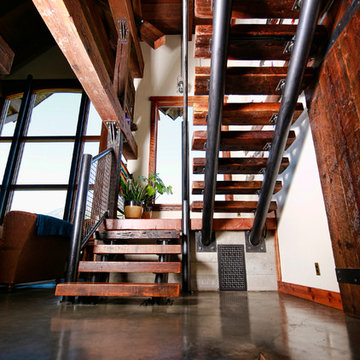
Источник вдохновения для домашнего уюта: п-образная лестница среднего размера в стиле лофт с деревянными ступенями и металлическими перилами без подступенок
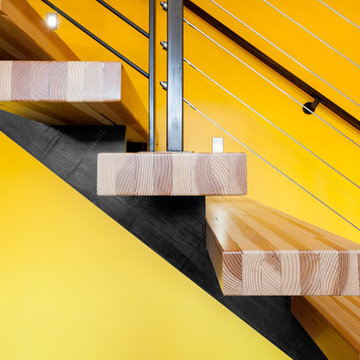
Стильный дизайн: прямая лестница в стиле лофт с деревянными ступенями и перилами из тросов без подступенок - последний тренд
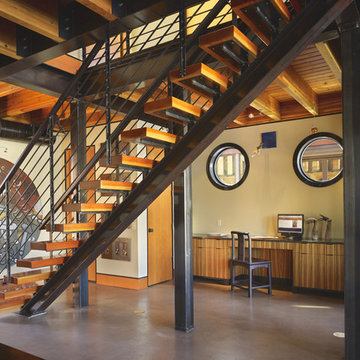
Stair to second floor. Photography by Ben Benschneider.
На фото: маленькая прямая лестница в стиле лофт с деревянными ступенями и металлическими перилами без подступенок для на участке и в саду с
На фото: маленькая прямая лестница в стиле лофт с деревянными ступенями и металлическими перилами без подступенок для на участке и в саду с
Лестница в стиле лофт без подступенок – фото дизайна интерьера
9