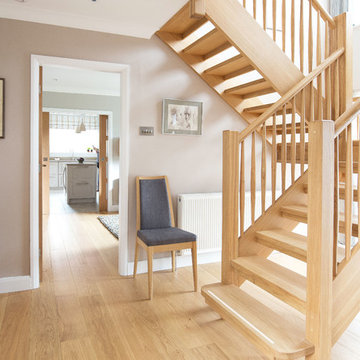Лестница в скандинавском стиле – фото дизайна интерьера с высоким бюджетом
Сортировать:
Бюджет
Сортировать:Популярное за сегодня
41 - 60 из 314 фото
1 из 3
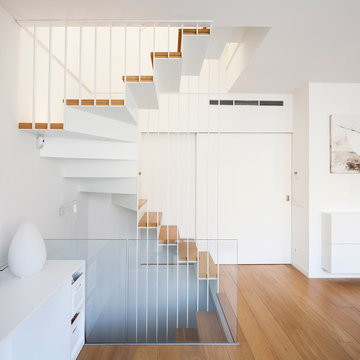
Cotacero Taller de Arquitectura
На фото: большая п-образная металлическая лестница в скандинавском стиле с деревянными ступенями с
На фото: большая п-образная металлическая лестница в скандинавском стиле с деревянными ступенями с
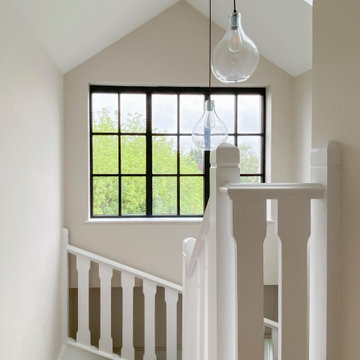
The staircase is located in one of the dormers at the front and the bathroom in the other. A large Crittall style glazing window combined with mono chromatic colours create a sleek contemporary feel.
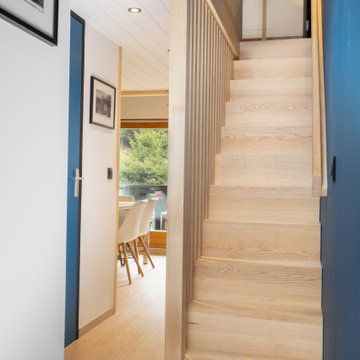
Источник вдохновения для домашнего уюта: маленькая деревянная лестница в скандинавском стиле с деревянными ступенями и деревянными перилами для на участке и в саду
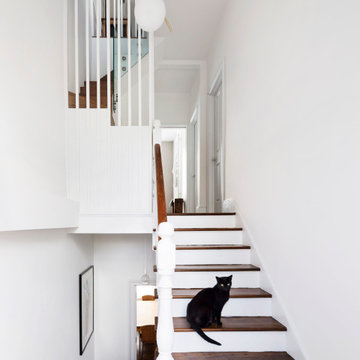
Amos Goldreich Architecture has completed the refurbishment and transformation of a maisonette in Tufnell Park, including the addition of a new loft conversion to provide a tranquil haven for the owners. The property forms part of a Victorian end of terrace house on St George’s Avenue and includes a bespoke feature staircase to the new loft space, fulfilling the clients’ requests to maximise all possible space whilst creating a new home that felt light, airy and calm.
The loft, although relatively small due to planning policy constraints provides the clients with a light filled room for use as a multifunctional, zen space. Additional storage has been subtly integrated into the eave space, which is easily accessible, and the new dormer windows open to a Juliette balcony, maximising natural light and providing an indoor / outdoor flow.
A bespoke winding timber staircase provides access to the loft from the floor below. The existing layout of the top floor only allowed for a very tight footprint for the new staircase which was one of the biggest challenges. The staircase had to be both functional and beautiful.
The stair treads are built out of solid oak to match the existing floor throughout the flat. Timber slats, spanning the full height of the staircase provide a safe enclosure while keeping the staircase transparent. At the loft level, the slats become a balustrade. A glass balustrade is fixed to the inner face of the stairs and the space beneath the staircase utilised as built-in storage.
Elsewhere in the property, the bathrooms have been transformed with a carefully selected palette of materials that continue to provide tranquil spaces across a small footprint.
Amos Goldreich, Director at Amos Goldreich Architecture, said: “We are delighted with how this project has turned out. What started as a confined, dark maisonette, has been utterly transformed with the provision of a new, multifunctional loft space, alongside the clever integration of storage throughout the property which allows the homeowners to keep the spaces uncluttered and reflect the sense of lightness and calm they were so keen to inject. Just because it is a small project does not mean it has not been challenging. The integration of the bespoke staircase was particularly tricky, but we feel it is a triumph and encapsulates the very essence of the brief; to be beautiful and purposeful, as well as adding value to the property through thoughtful design.”
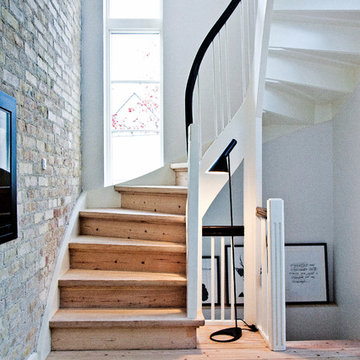
Design: Arne Jacobsen
Concept: The fixture emits downward directed light. The angle of the shade can be adjusted to optimize light distribution. The shade is painted white on the inside to ensure a soft comfortable light.
Finish: Blue/green, petroleum, red, sand, yellow/green, black, graphite grey or white, wet painted.
Material: Shade: Spun steel. Base: Die cast zinc. Stem: Steel.
Mounting: Cable type: Plastic cord with plug. Cable length: 2.4m. Light control: In-line switch on cord.
Weight: Max. 3.5kg.
Class: Ingress protection IP20. Electric shock protection II.

Completed in 2020, this large 3,500 square foot bungalow underwent a major facelift from the 1990s finishes throughout the house. We worked with the homeowners who have two sons to create a bright and serene forever home. The project consisted of one kitchen, four bathrooms, den, and game room. We mixed Scandinavian and mid-century modern styles to create these unique and fun spaces.
---
Project designed by the Atomic Ranch featured modern designers at Breathe Design Studio. From their Austin design studio, they serve an eclectic and accomplished nationwide clientele including in Palm Springs, LA, and the San Francisco Bay Area.
For more about Breathe Design Studio, see here: https://www.breathedesignstudio.com/
To learn more about this project, see here: https://www.breathedesignstudio.com/bungalow-remodel
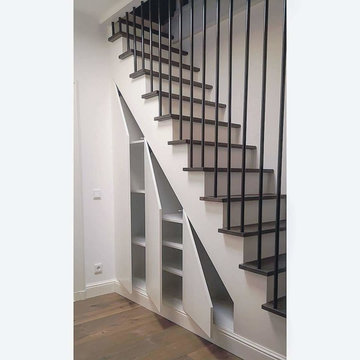
Treppe aus massiver Kiefer in weiß,
Treppenstufen massive Eiche, dunkel gebeizt,
Geländerstäbe, Rundstahl, schwarz pulverbeschichtet
Einbauschrank, MDF, weiß lackiert

This sanctuary-like home is light, bright, and airy with a relaxed yet elegant finish. Influenced by Scandinavian décor, the wide plank floor strikes the perfect balance of serenity in the design. Floor: 9-1/2” wide-plank Vintage French Oak Rustic Character Victorian Collection hand scraped pillowed edge color Scandinavian Beige Satin Hardwax Oil. For more information please email us at: sales@signaturehardwoods.com
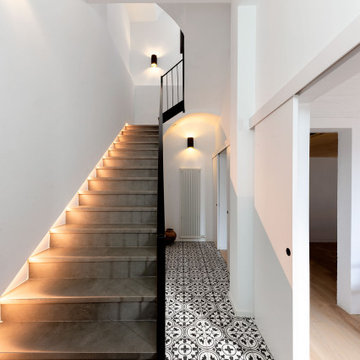
La reforma interior de esta casa unifamiliar en la ciudad de Barcelona plantea el reto de mejorar los espacios interiores sin adoptar decisiones radicales. La casa había sido reformada hacía no más de 10 años y eran condicionantes del proyecto mantener la cocina y uno de los baños tal y como estaban. Junto con la posición de la escala, el margen de actuación era pequeño.
La propuesta de actuación busca trabajar en las relaciones que se establecen entre los diferentes espacios de la casa. La creación de aperturas de mayor dimensión, celosías, y puertas que desaparecen generan un espacio formado de pequeños espacios interconectados entre sí. La calidad del espacio generado recae pues en las visuales que atraviesan los diferentes espacios de la casa.
A nivel técnico la propuesta también incluye la mejora de la eficiencia energética del edificio mediante la mejora del aislamiento térmico de toda la casa. Se actúa por el interior para respetar la fachada exterior de la casa que se encontraba en buen estado.
La materialidad de la propuesta busca un espacio de cariz minimalista pero acogedor. La paleta de colores es simple y radical, con el blanco y negro como protagonistas. El uso de la madera de roble en pavimento y elementos del mobiliario, y los elementos textiles dotan el espacio de la calidez adecuada para un hogar.
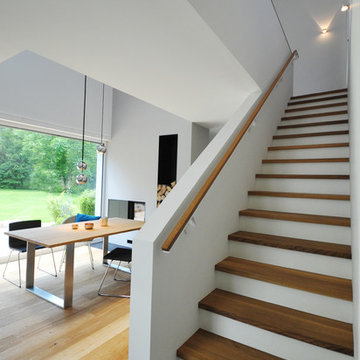
Die Treppe mit Trittstufen aus geölter Eiche führt in das Obergeschoss.
На фото: прямая лестница среднего размера в скандинавском стиле с деревянными ступенями и деревянными перилами с
На фото: прямая лестница среднего размера в скандинавском стиле с деревянными ступенями и деревянными перилами с
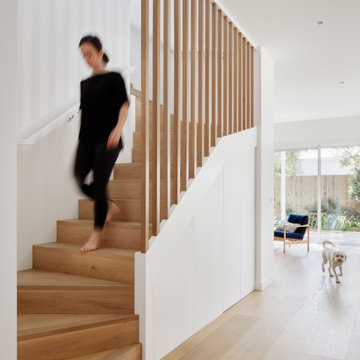
На фото: деревянная лестница среднего размера в скандинавском стиле с деревянными ступенями и деревянными перилами
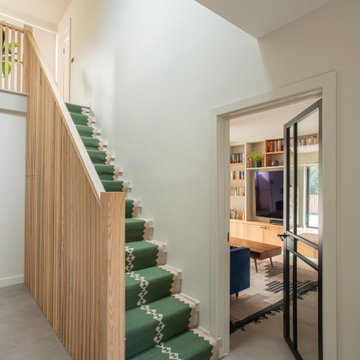
A bespoke stair balustrade design at this Loughton family home. Vertical timber batons create a contemporary, eye-catching alternative to traditional bannisters.
The stairs are concrete with a striking green and beige runner by Sophie Cooney.
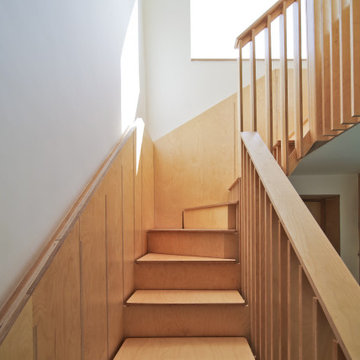
Entranceway and staircase
Пример оригинального дизайна: маленькая п-образная деревянная лестница в скандинавском стиле с деревянными ступенями, деревянными перилами и деревянными стенами для на участке и в саду
Пример оригинального дизайна: маленькая п-образная деревянная лестница в скандинавском стиле с деревянными ступенями, деревянными перилами и деревянными стенами для на участке и в саду
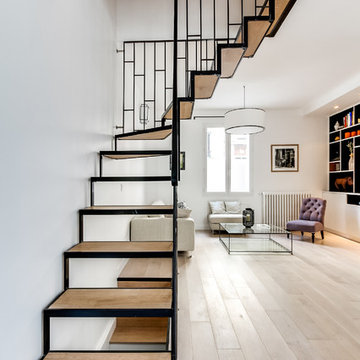
Источник вдохновения для домашнего уюта: большая угловая лестница в скандинавском стиле с деревянными ступенями без подступенок
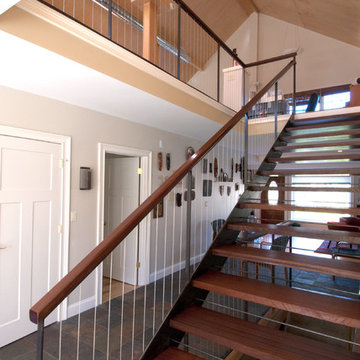
Very open
Tapani Talo Photos
Источник вдохновения для домашнего уюта: большая лестница в скандинавском стиле
Источник вдохновения для домашнего уюта: большая лестница в скандинавском стиле
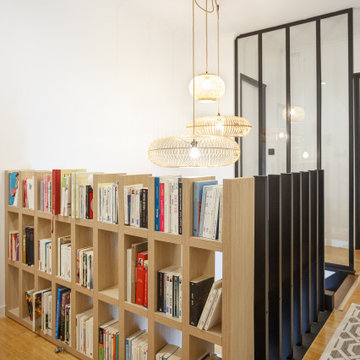
Rénovation de l'ancien escalier, dépose de la rambarde et création de montant en métal noir, bibliothèque
et verrière sur mesure
Источник вдохновения для домашнего уюта: деревянная лестница среднего размера в скандинавском стиле с деревянными ступенями
Источник вдохновения для домашнего уюта: деревянная лестница среднего размера в скандинавском стиле с деревянными ступенями
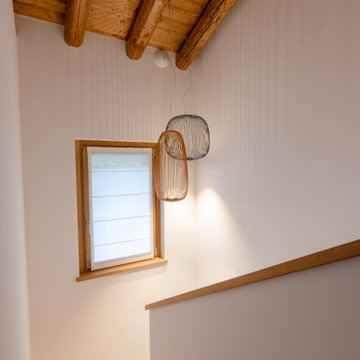
Avendo molta altezza in questo vano scala, ho suggerito di riempire il vuoto con delle sospensioni Spokes di Foscarini, l'illuminazione di queste lampade è sia verso il basso che verso l'alto, creando un'effetto ottico invidiabile sia sulle scale che sulle pareti
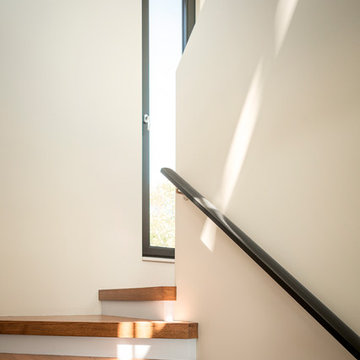
На фото: п-образная деревянная лестница среднего размера в скандинавском стиле с деревянными ступенями и деревянными перилами
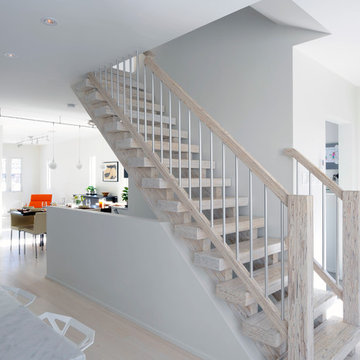
This beautiful 1940's Bungalow was consciously renovated to respect the architectural style of the neighborhood. This staircase design was featured in The Ottawa Magazine: Modern Love - Interior Design Issue. Click the link below to check out what the design community is saying about this modern love.
http://www.ottawamagazine.com/homes-gardens/2012/04/05/a-house-we-love-after-moving-into-a-1940s-bungalow-a-design-savvy-couple-commits-to-a-creative-reno/#more-27808
Лестница в скандинавском стиле – фото дизайна интерьера с высоким бюджетом
3
