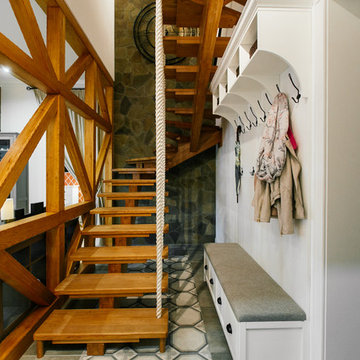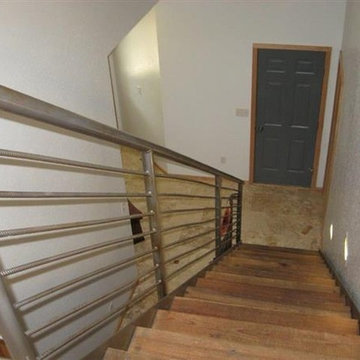Лестница в морском стиле – фото дизайна интерьера со средним бюджетом
Сортировать:
Бюджет
Сортировать:Популярное за сегодня
61 - 80 из 449 фото
1 из 3
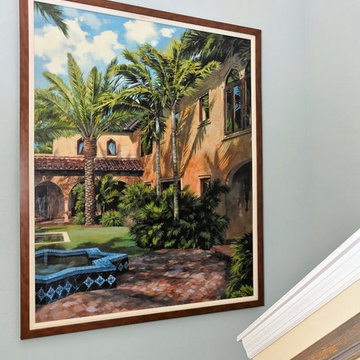
Пример оригинального дизайна: п-образная лестница среднего размера в морском стиле с ступенями с ковровым покрытием, ковровыми подступенками и деревянными перилами
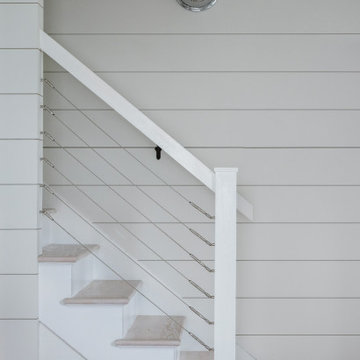
Пример оригинального дизайна: прямая лестница среднего размера в морском стиле с деревянными ступенями, крашенными деревянными подступенками, перилами из тросов и стенами из вагонки
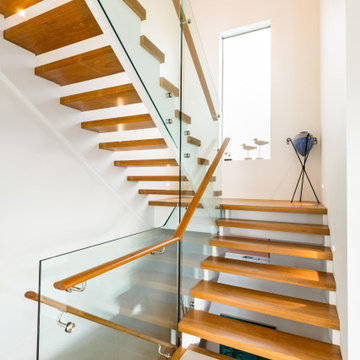
You’ll always be on holidays here!
Designed for a couple nearing retirement and completed in 2019 by Quine Building, this modern beach house truly embraces holiday living.
Capturing views of the escarpment and the ocean, this home seizes the essence of summer living.
In a highly exposed street, maintaining privacy while inviting the unmistakable vistas into each space was achieved through carefully placed windows and outdoor living areas.
By positioning living areas upstairs, the views are introduced into each space and remain uninterrupted and undisturbed.
The separation of living spaces to bedrooms flows seamlessly with the slope of the site creating a retreat for family members.
An epitome of seaside living, the attention to detail exhibited by the build is second only to the serenity of it’s location.
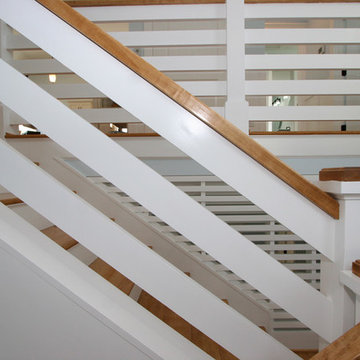
Ben Miller / Bighouse Designs
Источник вдохновения для домашнего уюта: п-образная лестница среднего размера в морском стиле с деревянными ступенями и крашенными деревянными подступенками
Источник вдохновения для домашнего уюта: п-образная лестница среднего размера в морском стиле с деревянными ступенями и крашенными деревянными подступенками
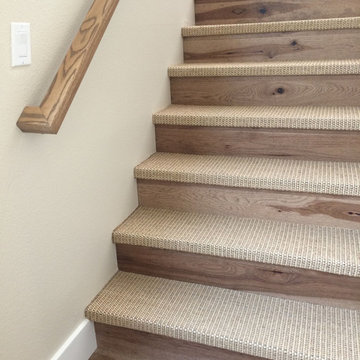
Susan Owens
На фото: прямая деревянная лестница среднего размера в морском стиле с ступенями с ковровым покрытием
На фото: прямая деревянная лестница среднего размера в морском стиле с ступенями с ковровым покрытием
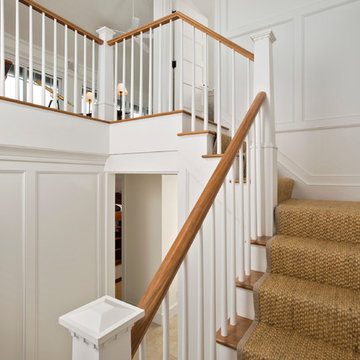
Randall Perry Photography
Стильный дизайн: большая угловая лестница в морском стиле с деревянными ступенями и ковровыми подступенками - последний тренд
Стильный дизайн: большая угловая лестница в морском стиле с деревянными ступенями и ковровыми подступенками - последний тренд
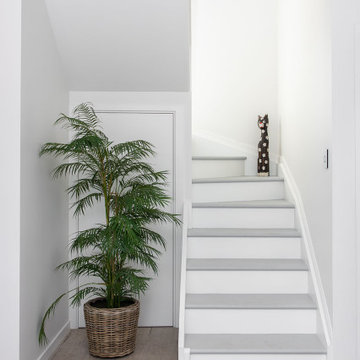
Источник вдохновения для домашнего уюта: изогнутая лестница среднего размера в морском стиле
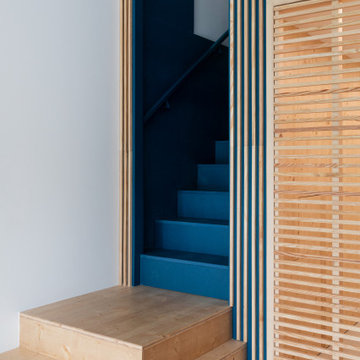
Situé dans une pinède sur fond bleu, cet appartement plonge ses propriétaires en vacances dès leur arrivée. Les espaces s’articulent autour de jeux de niveaux et de transparence. Les matériaux s'inspirent de la méditerranée et son artisanat. Désormais, cet appartement de 56 m² peut accueillir 7 voyageurs confortablement pour un séjour hors du temps.
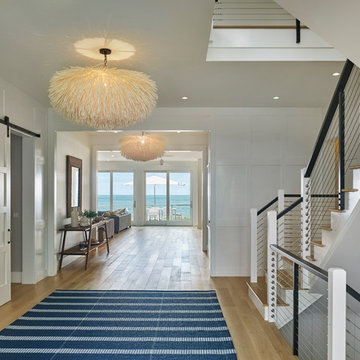
Свежая идея для дизайна: большая п-образная деревянная лестница в морском стиле с перилами из смешанных материалов - отличное фото интерьера
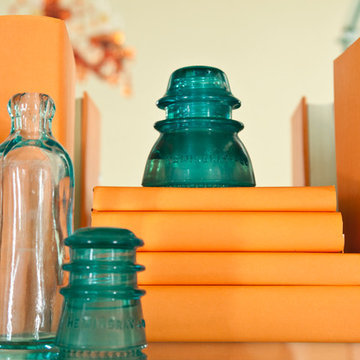
Пример оригинального дизайна: маленькая лестница в морском стиле для на участке и в саду
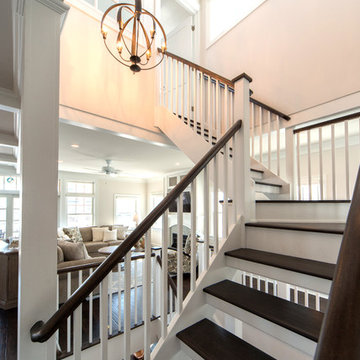
http://www.erinmccuskerphotography.com/
Пример оригинального дизайна: угловая лестница среднего размера в морском стиле с деревянными ступенями и деревянными перилами без подступенок
Пример оригинального дизайна: угловая лестница среднего размера в морском стиле с деревянными ступенями и деревянными перилами без подступенок
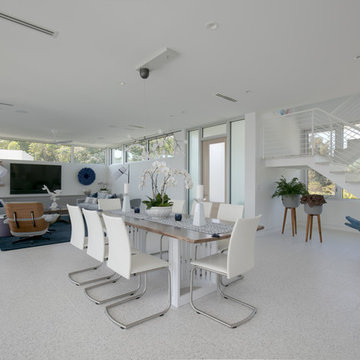
BeachHaus is built on a previously developed site on Siesta Key. It sits directly on the bay but has Gulf views from the upper floor and roof deck.
The client loved the old Florida cracker beach houses that are harder and harder to find these days. They loved the exposed roof joists, ship lap ceilings, light colored surfaces and inviting and durable materials.
Given the risk of hurricanes, building those homes in these areas is not only disingenuous it is impossible. Instead, we focused on building the new era of beach houses; fully elevated to comfy with FEMA requirements, exposed concrete beams, long eaves to shade windows, coralina stone cladding, ship lap ceilings, and white oak and terrazzo flooring.
The home is Net Zero Energy with a HERS index of -25 making it one of the most energy efficient homes in the US. It is also certified NGBS Emerald.
Photos by Ryan Gamma Photography
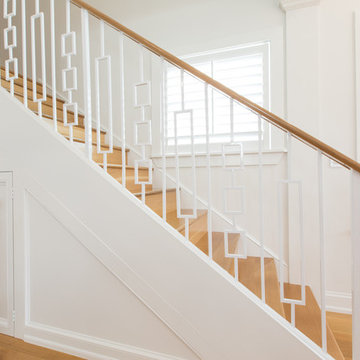
White walls are complemented by the warm blonde color of custom white oak quarter and rift sawn wood floors in this Key West home. Flooring and custom staircase were made to order by Hull Forest Products, www.hullforest.com. 1-800-928-9602. Photo by Florence Nebbout.
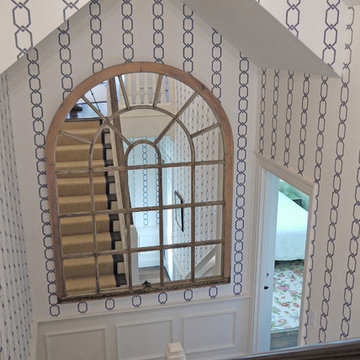
На фото: маленькая угловая деревянная лестница в морском стиле с деревянными ступенями для на участке и в саду
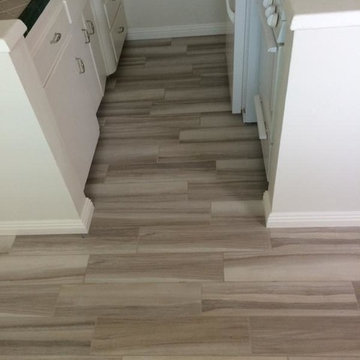
very compact kitchen in small beach house, the porcelain faux wood tile is the perfect flooring to ensure the sand wont be an issue, just sweep it up
На фото: лестница среднего размера в морском стиле
На фото: лестница среднего размера в морском стиле
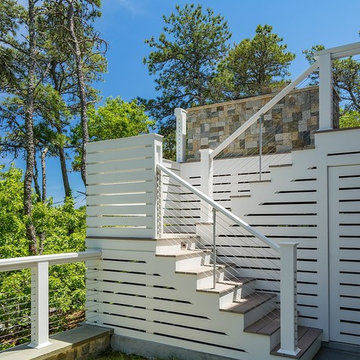
CHATHAM MARSHVIEW HOUSE
This Cape Cod green home provides a destination for visiting family, support of a snowbird lifestyle, and an expression of the homeowner’s energy conscious values.
Looking over the salt marsh with Nantucket Sound in the distance, this new home offers single level living to accommodate aging in place, and a strong connection to the outdoors. The homeowners can easily enjoy the deck, walk to the nearby beach, or spend time with family, while the house works to produce nearly all the energy it consumes. The exterior, clad in the Cape’s iconic Eastern white cedar shingles, is modern in detailing, yet recognizable and familiar in form.
MORE: https://zeroenergy.com/chatham-marshview-house
Architecture: ZeroEnergy Design
Construction: Eastward Homes
Photos: Eric Roth Photography
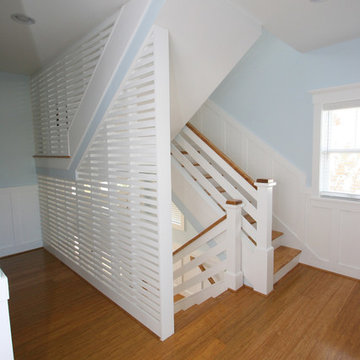
Ben Miller / Bighouse De
Идея дизайна: п-образная лестница среднего размера в морском стиле с деревянными ступенями и крашенными деревянными подступенками
Идея дизайна: п-образная лестница среднего размера в морском стиле с деревянными ступенями и крашенными деревянными подступенками
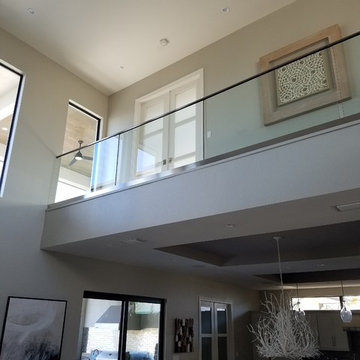
During the recent renovation of this Fort Myers home in Tidewater, Trimcraft gave the main living area a more “open” feel. Replaced existing rail with 1-1/2” stainless steel handrail on ½” tempered glass balustrade with 4” aluminum track. The finishing touches were red oak treads with painted risers and skirt.
Лестница в морском стиле – фото дизайна интерьера со средним бюджетом
4
